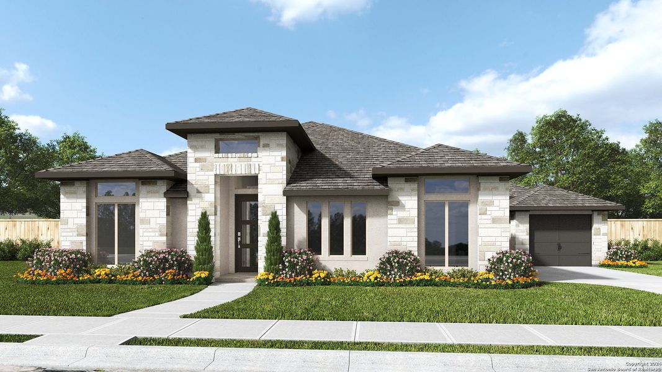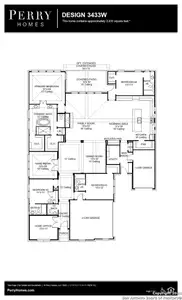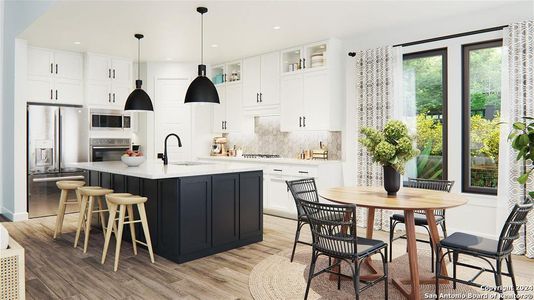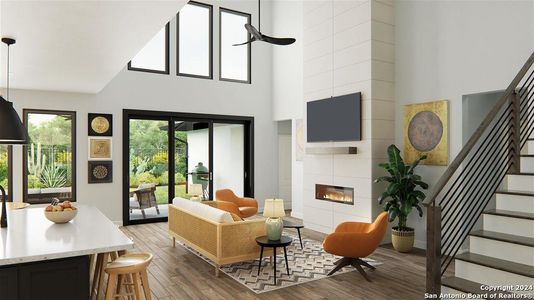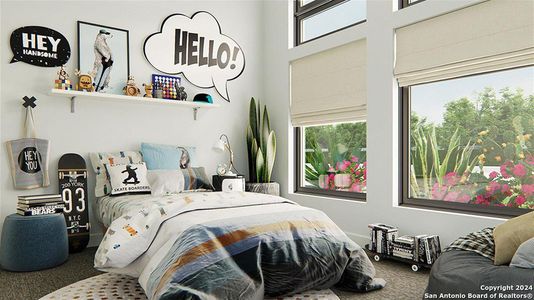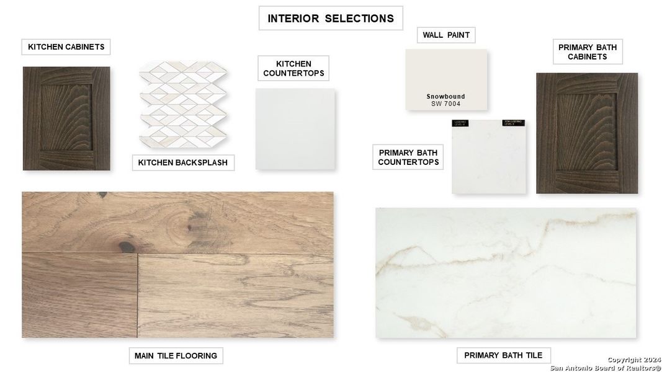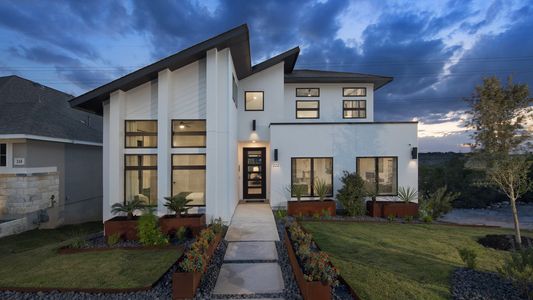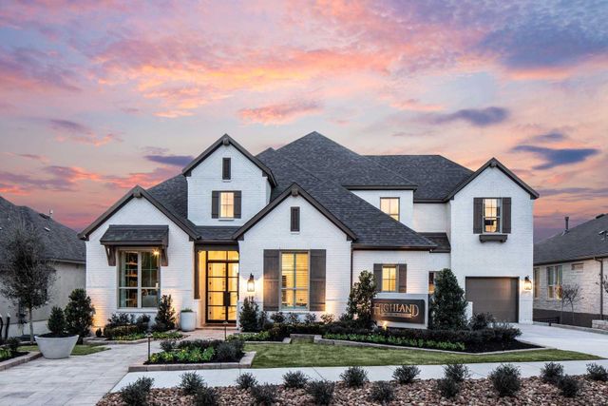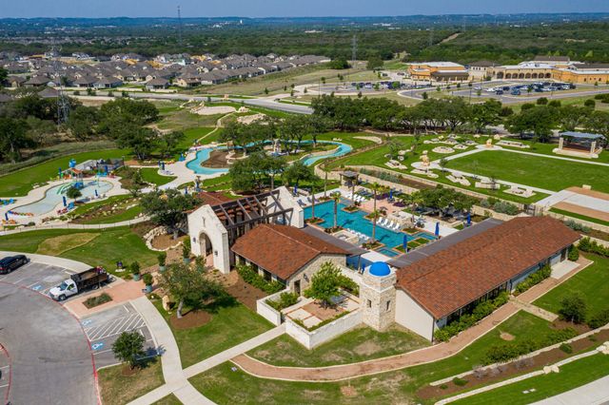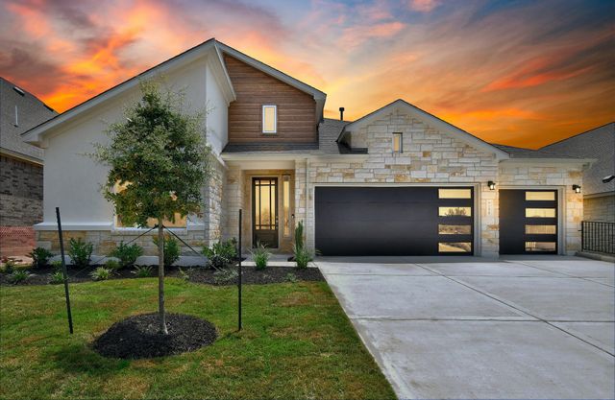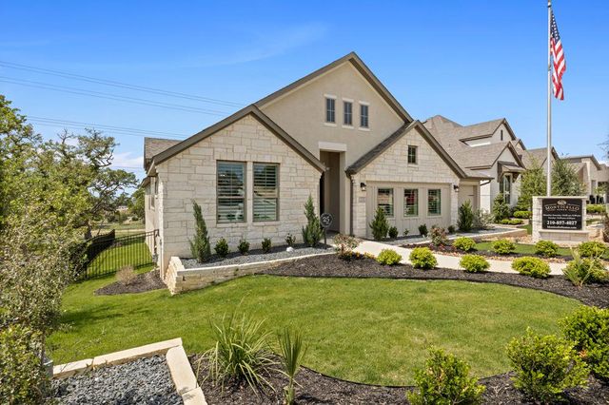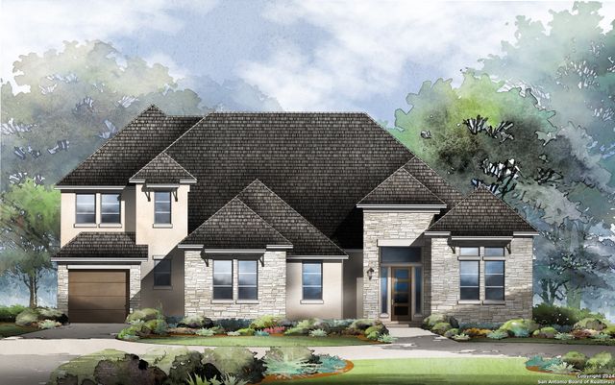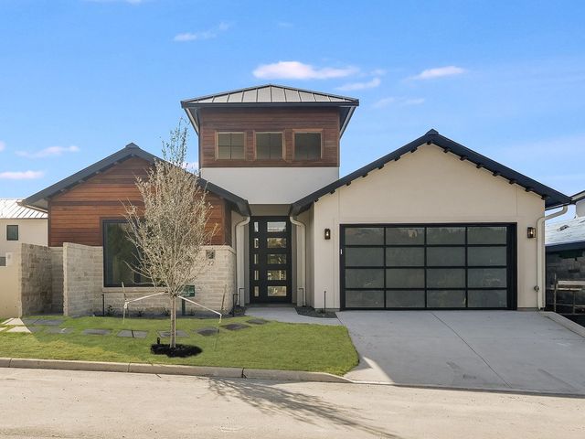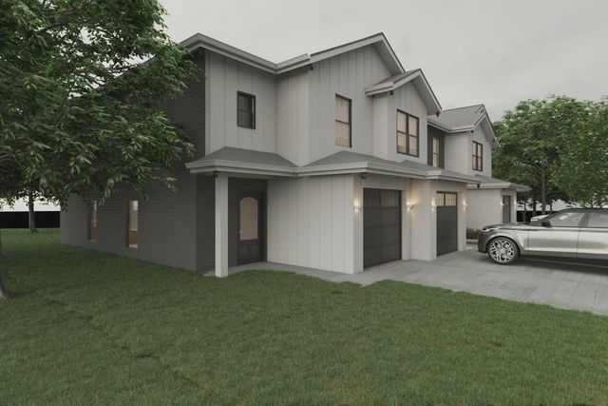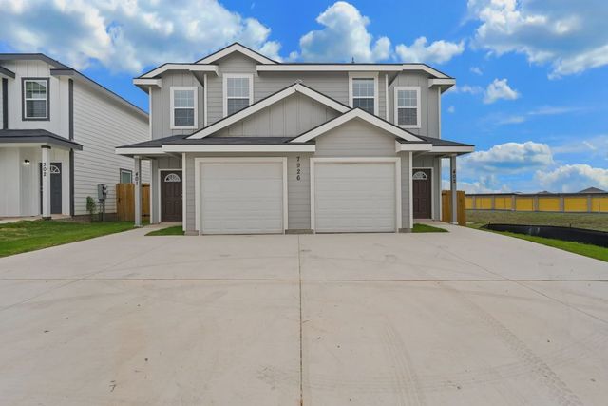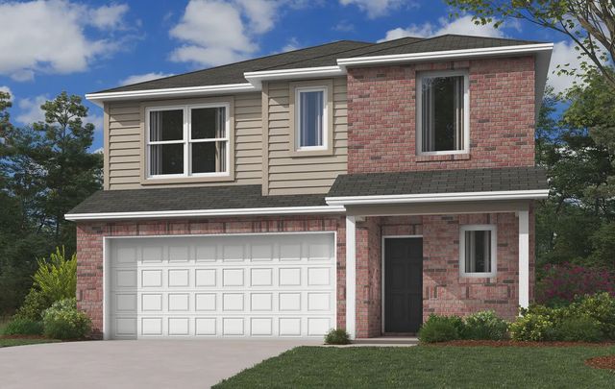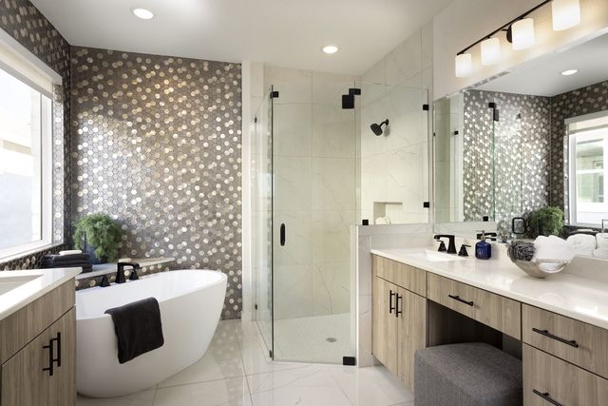Under Construction
Flex cash
$999,900
200 Tortuga, Boerne, TX 78006
4 bd · 4.5 ba · 1 story · 3,433 sqft
Flex cash
$999,900
Home Highlights
- East Facing
Garage
Attached Garage
Walk-In Closet
Primary Bedroom Downstairs
Utility/Laundry Room
Dining Room
Family Room
Patio
Primary Bedroom On Main
Carpet Flooring
Central Air
Tile Flooring
Composition Roofing
Office/Study
Home Description
Welcoming entry features 14-ceilings and a home office with French doors set at entry. Hardwood floors throughout living areas. Extended entry flows past the game room with French door entry and three large windows. Formal dining room just off the extended entry. Grand family room with 16-foot ceiling, a wood mantel fireplace and a wall of windows. Kitchen hosts an island, large walk-in pantry, two wall ovens, 5-burner gas cooktop, generous counter space and a butler's pantry. Morning area just off the kitchen. Secluded primary suite offers a wall of windows. Primary bathroom features a French door entry, dual vanities, freestanding tub, separate glass enclosed shower, a linen closet and two-walk-in closets. Large guest suite just off the kitchen area offers a private full bathroom and a walk-in closet. Additional bedrooms with bathrooms and walk-in closets. Extended covered backyard patio and 7-zone sprinkler system. Utility room just off the mud room. Three-car split garage.
Home Details
*Pricing and availability are subject to change.- Property status:
- Under Construction
- Lot size (acres):
- 0.26
- Size:
- 3,433 sqft
- Stories:
- 1
- Beds:
- 4
- Baths:
- 4.5
- Facing direction:
- East
Construction Details
- Builder Name:
- Perry Homes
- Year Built:
- 2025
- Roof:
- Composition Roofing
Home Features & Finishes
- Appliances:
- Sprinkler System
- Cooling:
- Central Air
- Flooring:
- Ceramic FlooringStone FlooringCarpet FlooringTile Flooring
- Foundation Details:
- Slab
- Garage/Parking:
- GarageAttached Garage
- Home amenities:
- Home Accessibility FeaturesGreen Construction
- Interior Features:
- Walk-In Closet
- Laundry facilities:
- Utility/Laundry Room
- Property amenities:
- PatioFireplace
- Rooms:
- Primary Bedroom On MainKitchenGame RoomOffice/StudyDining RoomFamily RoomOpen Concept FloorplanPrimary Bedroom Downstairs

Considering this home?
Our expert will guide your tour, in-person or virtual
Need more information?
Text or call (888) 486-2818
Utility Information
- Heating:
- Central Heating, Gas Heating
- Utilities:
- City Water System
Esperanza 80' Community Details
Community Amenities
- Dog Park
- Playground
- Lake Access
- Fitness Center/Exercise Area
- Club House
- Community Pool
- Park Nearby
- Amenity Center
- Baseball Field
- Soccer Field
- Splash Pad
- Lazy River
- Walking, Jogging, Hike Or Bike Trails
- Pavilion
- Aquatic Center
- Master Planned
Neighborhood Details
Boerne, Texas
Kendall County 78006
Schools in Boerne Independent School District
GreatSchools’ Summary Rating calculation is based on 4 of the school’s themed ratings, including test scores, student/academic progress, college readiness, and equity. This information should only be used as a reference. NewHomesMate is not affiliated with GreatSchools and does not endorse or guarantee this information. Please reach out to schools directly to verify all information and enrollment eligibility. Data provided by GreatSchools.org © 2024
Average Home Price in 78006
Getting Around
Air Quality
Taxes & HOA
- HOA Name:
- GOODWIN MANAGEMENT
- HOA fee:
- $850/annual
Estimated Monthly Payment
Recently Added Communities in this Area
Nearby Communities in Boerne
New Homes in Nearby Cities
More New Homes in Boerne, TX
Listed by Lee Jones, +18002473779
Perry Homes Realty, LLC, MLS 1817141
Perry Homes Realty, LLC, MLS 1817141
IDX information is provided exclusively for personal, non-commercial use, and may not be used for any purpose other than to identify prospective properties consumers may be interested in purchasing. Information is deemed reliable but not guaranteed.
Read MoreLast checked Nov 21, 1:00 pm
