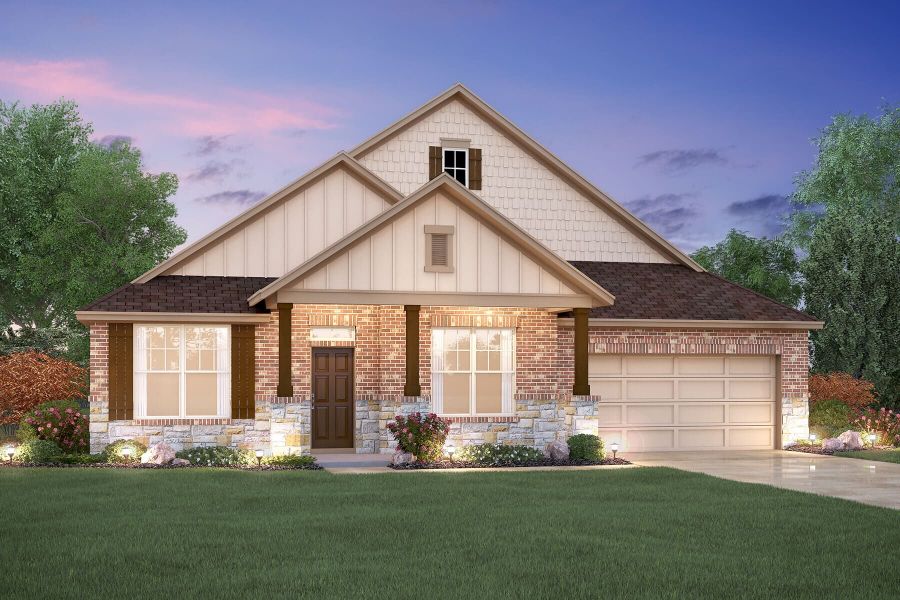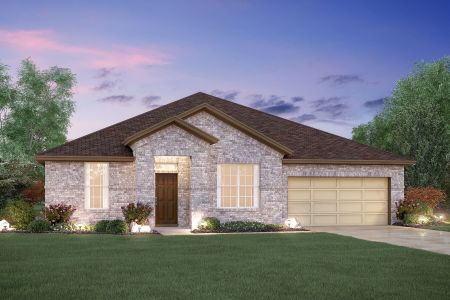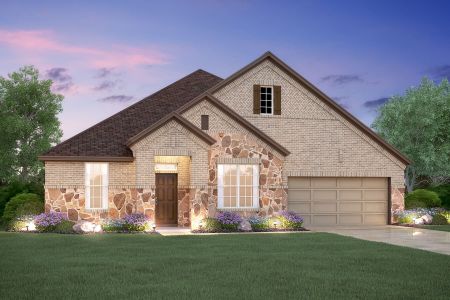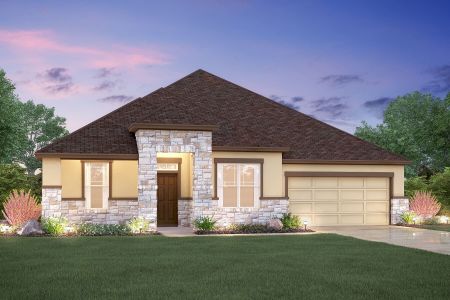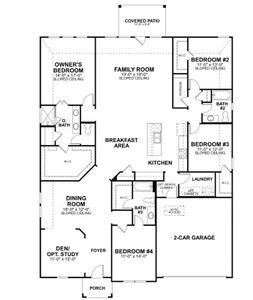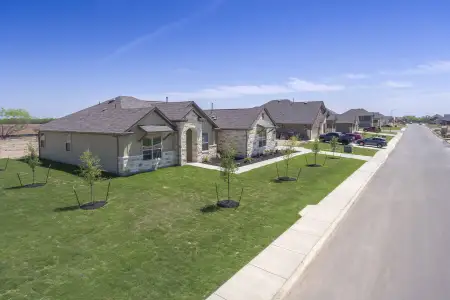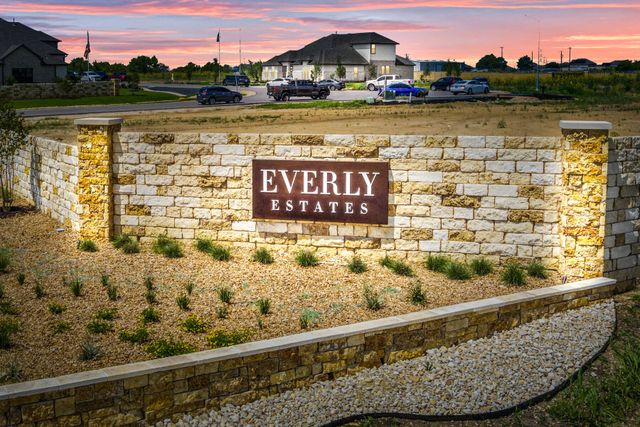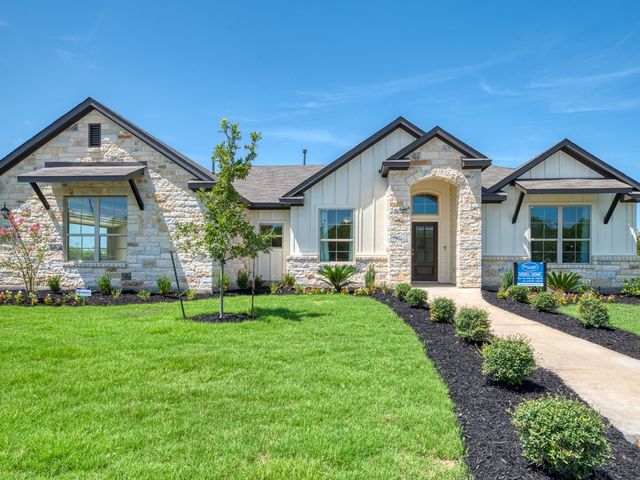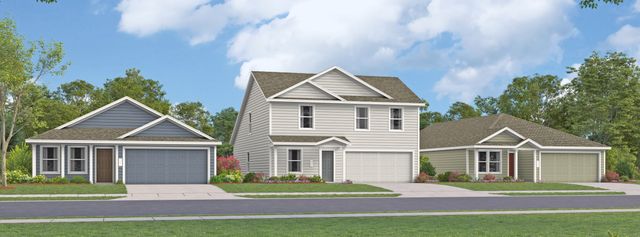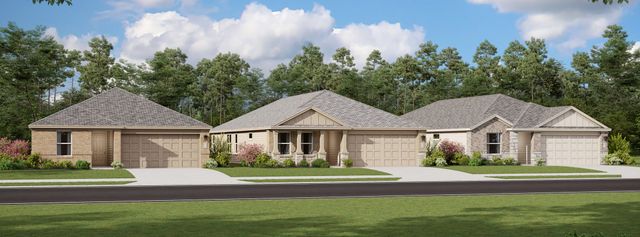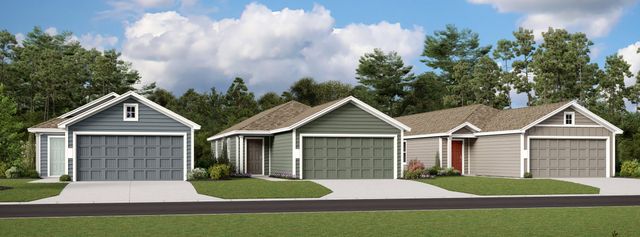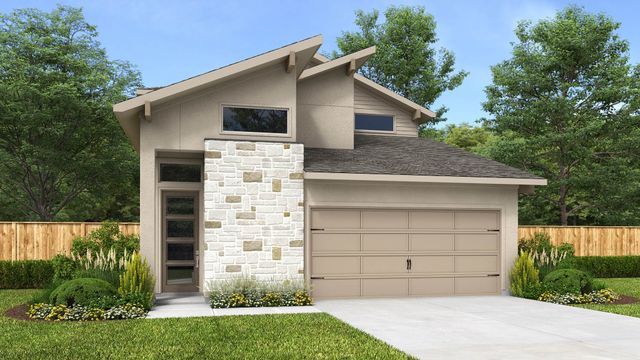Floor Plan
from $475,990
Angelina, 5007 Everly Terrace, San Antonio, TX 78263
4 bd · 3 ba · 1 story · 2,624 sqft
from $475,990
Home Highlights
Garage
Attached Garage
Walk-In Closet
Primary Bedroom Downstairs
Utility/Laundry Room
Dining Room
Family Room
Porch
Patio
Primary Bedroom On Main
Breakfast Area
Kitchen
Plan Description
Make yourself at home in the Angelina floorplan, part of the newest series of M/I Homes. This open floorplan features 4 bedrooms, 3 bathrooms, an optional 3-car garage, and 2,685+ square feet of functional living space. There is room for the whole family in this M/I Home! Upon entering this home, a spacious den and dining room are situated directly off the foyer. Situated on the opposite side of the foyer at the front of the home, you will find a full bedroom with full private bath and walk-in closet. Continue down the foyer into the large, open living areas including the family room, breakfast area, and kitchen. The kitchen comes standard with your choice of granite countertops, built-in stainless steel appliances, a large kitchen island, and 42’ cabinets in your choice of color. Exceptional window placement throughout the home allows for plenty of natural light to illuminate the space. Off the family room, you will find a full bathroom and two additional bedrooms, each with its own walk-in closet. A private entry off the family room leads into the spacious owner’s suite. The owner’s bedroom is bright and open, featuring grand, sloped ceilings and three large windows. Upgrade to an optional bay window for even more space and plenty of natural light. Through the double doors, enter your private bathroom retreat, complete with a large walk-in closet, double vanities, and an oversized walk-in shower with a separate garden tub. Head outside to your covered patio with optional extension – perfect for outdoor entertaining! Front landscaping and irrigation come standard!
Plan Details
*Pricing and availability are subject to change.- Name:
- Angelina
- Garage spaces:
- 2
- Property status:
- Floor Plan
- Size:
- 2,624 sqft
- Stories:
- 1
- Beds:
- 4
- Baths:
- 3
Construction Details
- Builder Name:
- M/I Homes
Home Features & Finishes
- Garage/Parking:
- GarageAttached Garage
- Interior Features:
- Walk-In ClosetFoyer
- Laundry facilities:
- Utility/Laundry Room
- Property amenities:
- PatioPorch
- Rooms:
- Primary Bedroom On MainKitchenDen RoomDining RoomFamily RoomBreakfast AreaOpen Concept FloorplanPrimary Bedroom Downstairs

Considering this home?
Our expert will guide your tour, in-person or virtual
Need more information?
Text or call (888) 486-2818
Preserve At Annabelle Ranch Community Details
Community Amenities
- Dining Nearby
- Lake Access
- Park Nearby
- Amenity Center
- Fishing Pond
- Mini Golf
- Greenbelt View
- Employment Nearby
- Medical Center Nearby
- Walking, Jogging, Hike Or Bike Trails
- Entertainment
- Shopping Nearby
Neighborhood Details
San Antonio, Texas
Bexar County 78263
Schools in East Central Independent School District
GreatSchools’ Summary Rating calculation is based on 4 of the school’s themed ratings, including test scores, student/academic progress, college readiness, and equity. This information should only be used as a reference. NewHomesMate is not affiliated with GreatSchools and does not endorse or guarantee this information. Please reach out to schools directly to verify all information and enrollment eligibility. Data provided by GreatSchools.org © 2024
Average Home Price in 78263
Getting Around
Air Quality
Taxes & HOA
- HOA fee:
- $100/quarterly
- HOA fee requirement:
- Mandatory
