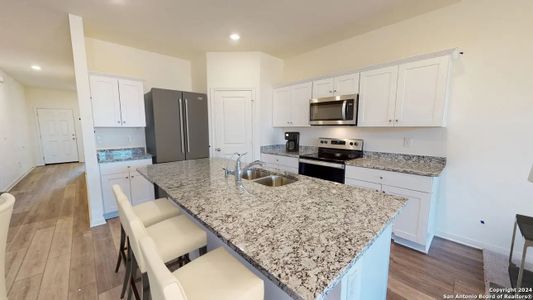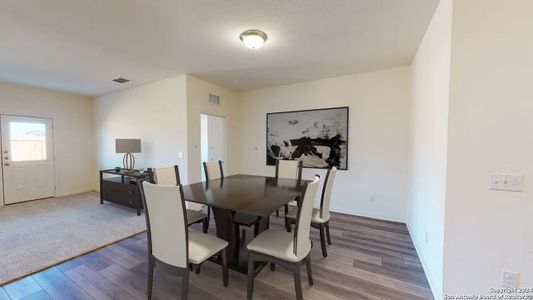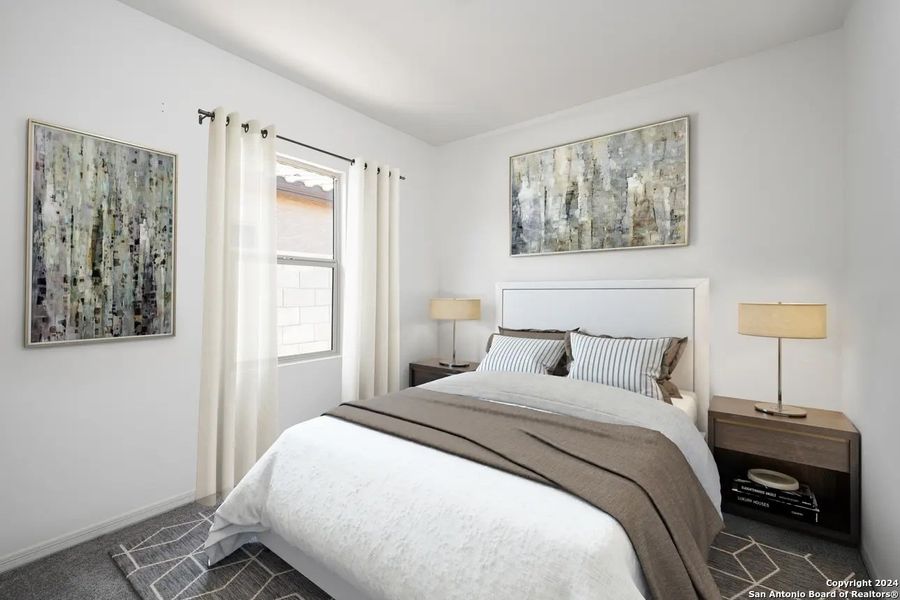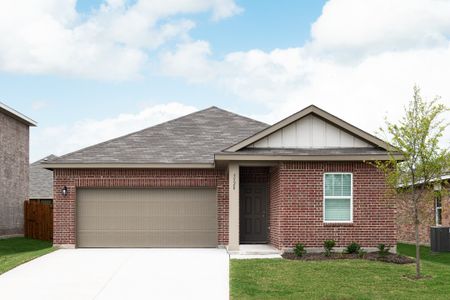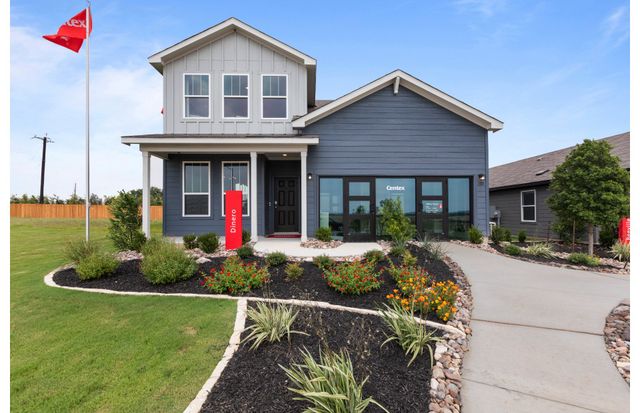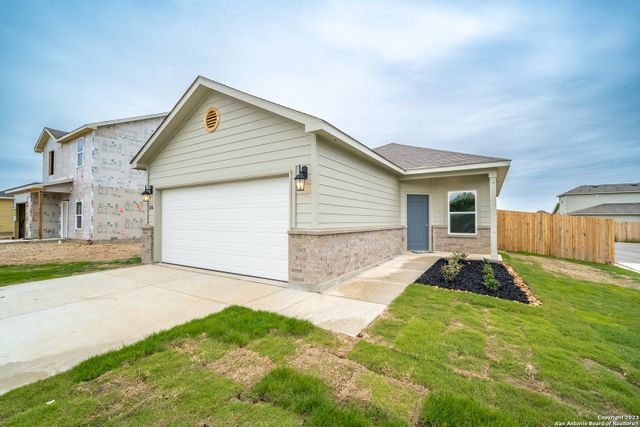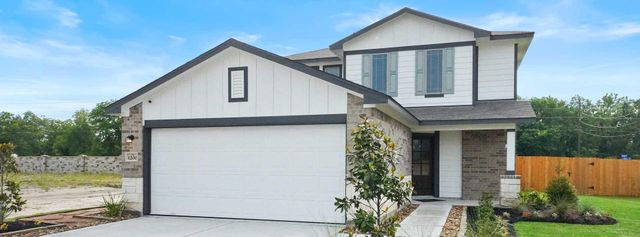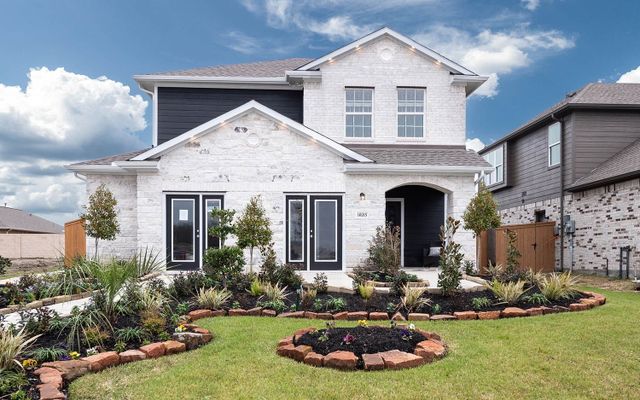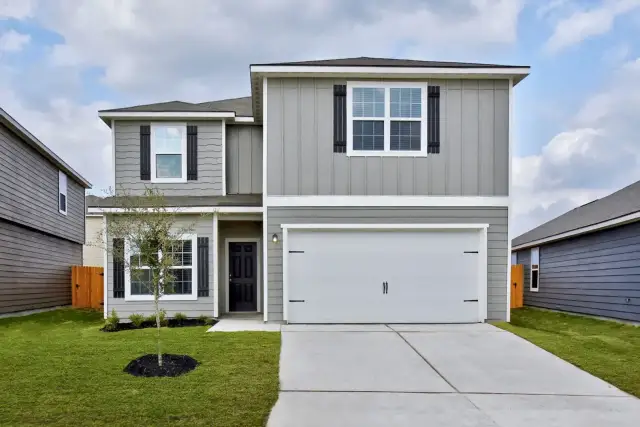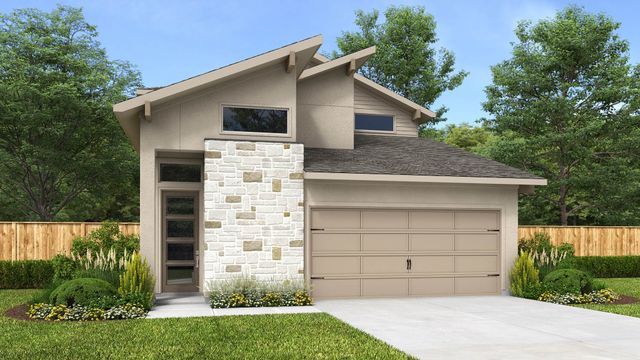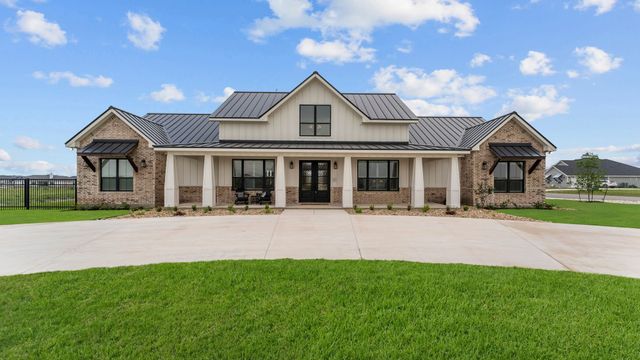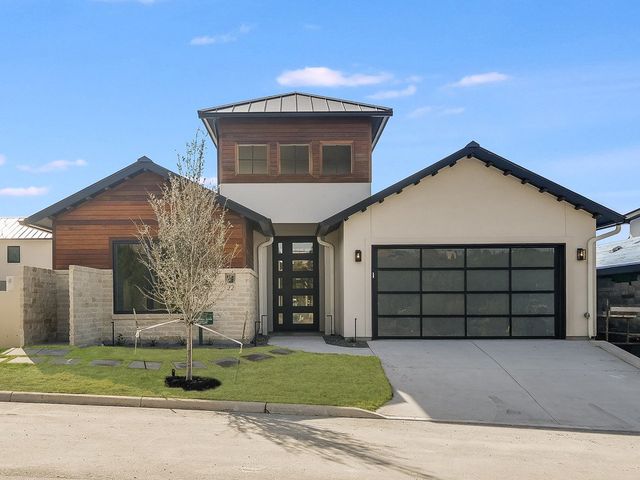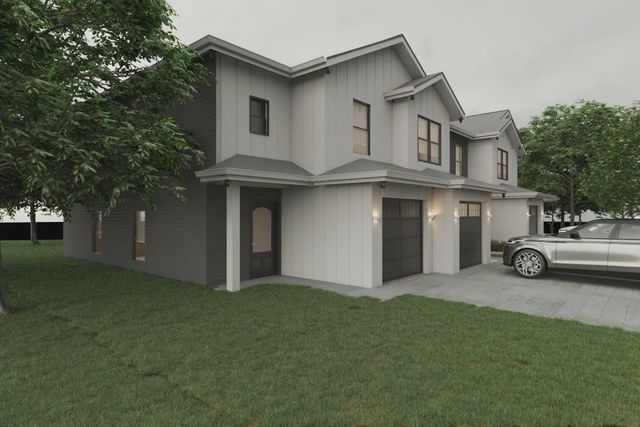Move-in Ready
Lowered rates
$289,990
10553 Harlequin, Adkins, TX 78109
3 bd · 2 ba · 1 story · 1,662 sqft
Lowered rates
$289,990
Home Highlights
Garage
Attached Garage
Walk-In Closet
Primary Bedroom Downstairs
Utility/Laundry Room
Family Room
Patio
Primary Bedroom On Main
Carpet Flooring
Central Air
Composition Roofing
Kitchen
Vinyl Flooring
Energy Efficient
Electric Heating
Home Description
Discover the elegance and comfort of the Moonbeam floor plan by Starlight Homes. This thoughtfully designed layout features 3 spacious bedrooms and 2 bathrooms, all on 1662 square feet. This 1 story home with an open-concept living area seamlessly blends the kitchen, dining, and living spaces, creating an inviting atmosphere for entertaining and everyday living. The gourmet kitchen boasts stainless steel appliances, ample counter space made from granite, island/breakfast bar, walk in pantry. The master suite offers a private retreat with a luxurious en-suite bathroom and a generous walk-in closet. Additional highlights include a 2-car garage, energy-efficient features, and stylish finishes throughout. Experience the perfect blend of style and functionality.
Home Details
*Pricing and availability are subject to change.- Garage spaces:
- 2
- Property status:
- Move-in Ready
- Lot size (acres):
- 0.12
- Size:
- 1,662 sqft
- Stories:
- 1
- Beds:
- 3
- Baths:
- 2
- Fence:
- Privacy Fence
Construction Details
- Builder Name:
- Starlight Homes
- Year Built:
- 2024
- Roof:
- Composition Roofing
Home Features & Finishes
- Cooling:
- Central Air
- Flooring:
- Vinyl FlooringCarpet Flooring
- Foundation Details:
- Slab
- Garage/Parking:
- GarageAttached Garage
- Home amenities:
- Green Construction
- Interior Features:
- Walk-In ClosetFoyerPantry
- Laundry facilities:
- Utility/Laundry Room
- Property amenities:
- Patio
- Rooms:
- Primary Bedroom On MainKitchenFamily RoomOpen Concept FloorplanPrimary Bedroom Downstairs

Considering this home?
Our expert will guide your tour, in-person or virtual
Need more information?
Text or call (888) 486-2818
Utility Information
- Heating:
- Electric Heating, Central Heating
The Wilder Community Details
Community Amenities
- Dining Nearby
- Energy Efficient
- Playground
- Park Nearby
- Community Pond
- Shopping Mall Nearby
- Entertainment
- Gazebo
- Shopping Nearby
Neighborhood Details
Adkins, Texas
Bexar County 78109
Schools in East Central Independent School District
GreatSchools’ Summary Rating calculation is based on 4 of the school’s themed ratings, including test scores, student/academic progress, college readiness, and equity. This information should only be used as a reference. NewHomesMate is not affiliated with GreatSchools and does not endorse or guarantee this information. Please reach out to schools directly to verify all information and enrollment eligibility. Data provided by GreatSchools.org © 2024
Average Home Price in 78109
Getting Around
Air Quality
Taxes & HOA
- Tax Rate:
- 1.73%
- HOA Name:
- ALAMO MANAGEMENT GROUP
- HOA fee:
- $800/annual
- HOA fee requirement:
- Mandatory
Estimated Monthly Payment
Recently Added Communities in this Area
Nearby Communities in Adkins
New Homes in Nearby Cities
More New Homes in Adkins, TX
Listed by Cesar Amezcua, +12104427479
CA & Company, REALTORS, MLS 1817441
CA & Company, REALTORS, MLS 1817441
IDX information is provided exclusively for personal, non-commercial use, and may not be used for any purpose other than to identify prospective properties consumers may be interested in purchasing. Information is deemed reliable but not guaranteed.
Read MoreLast checked Nov 19, 7:00 pm


