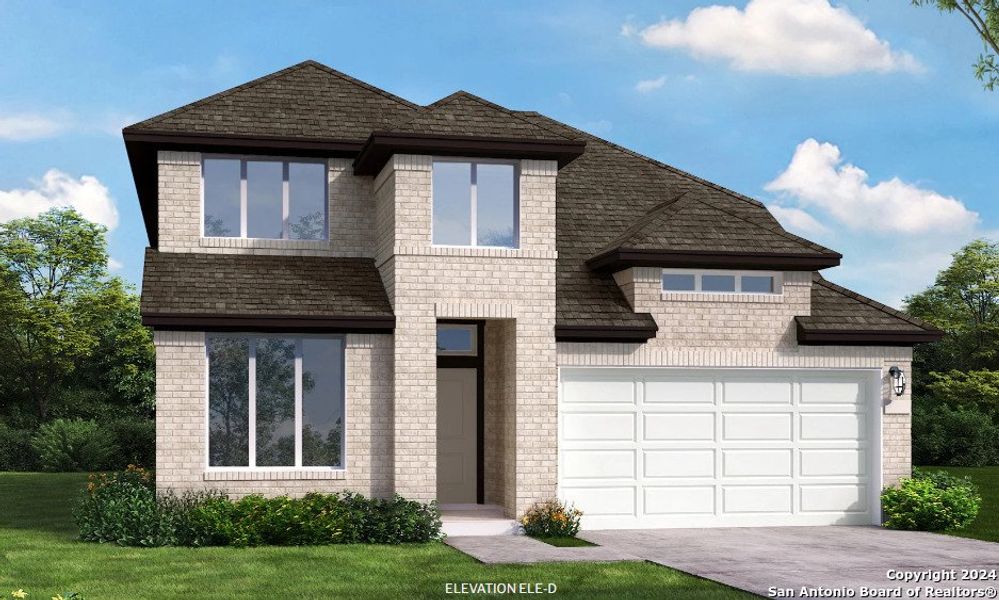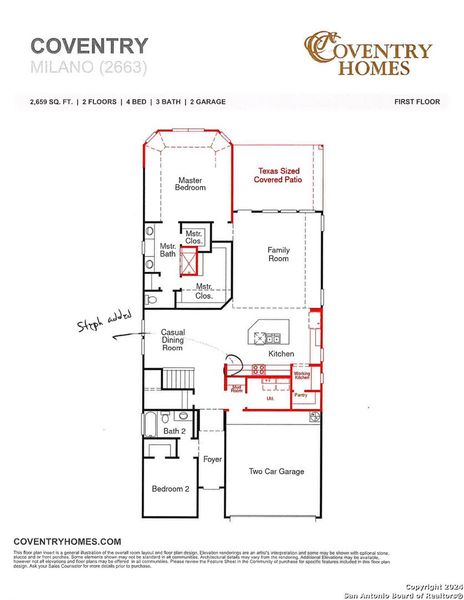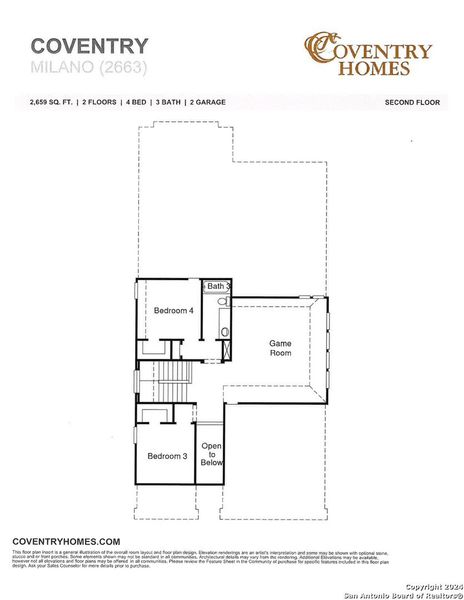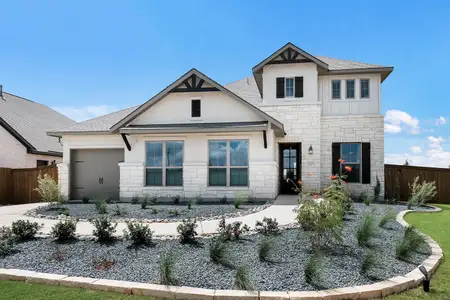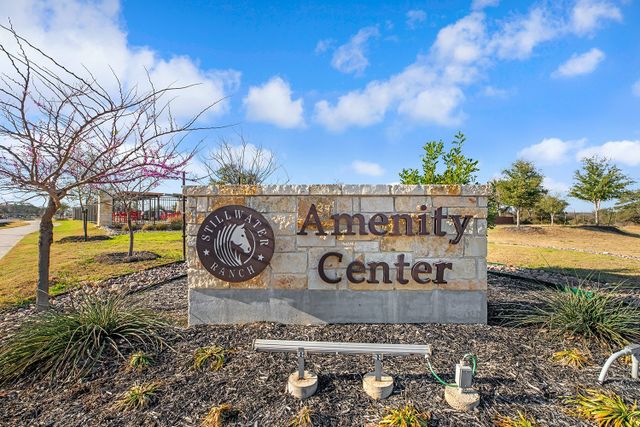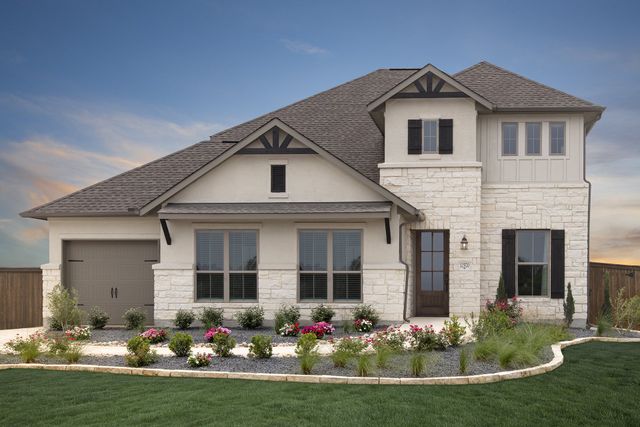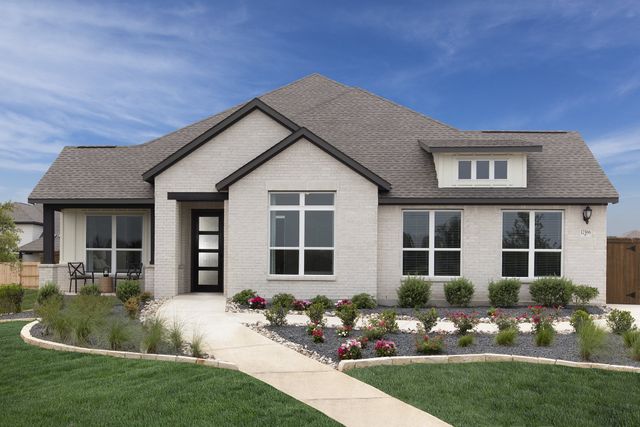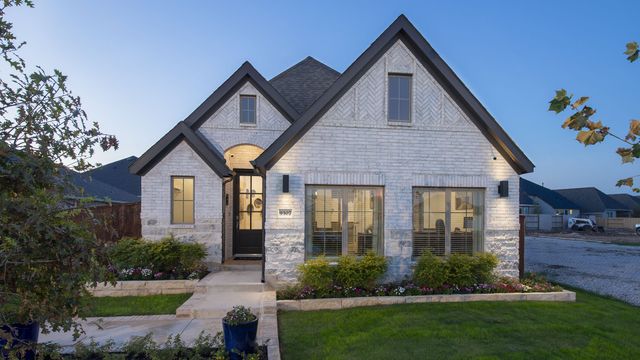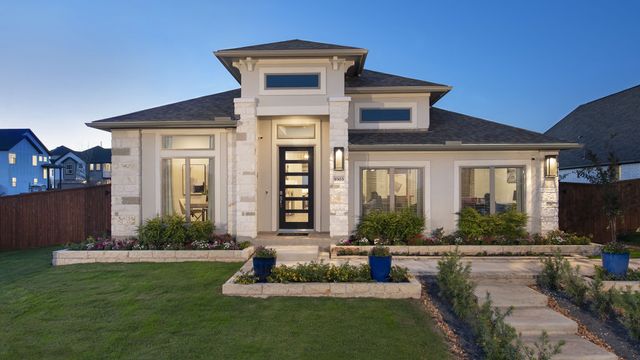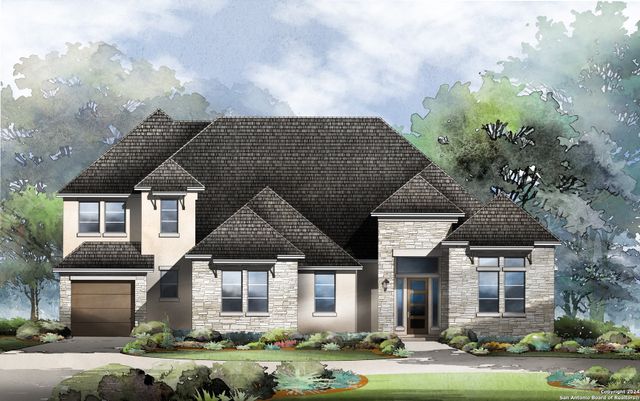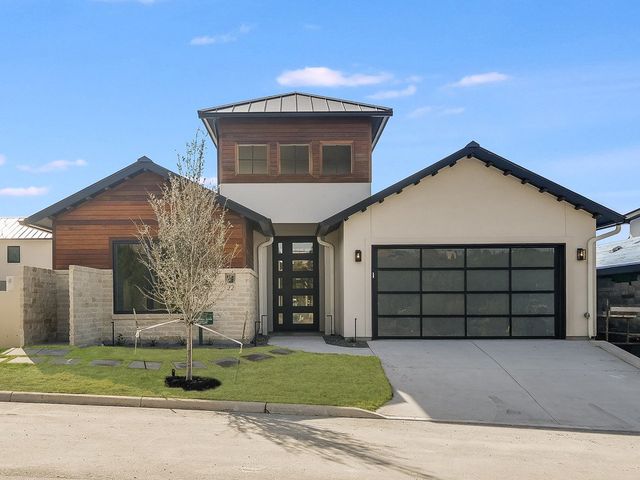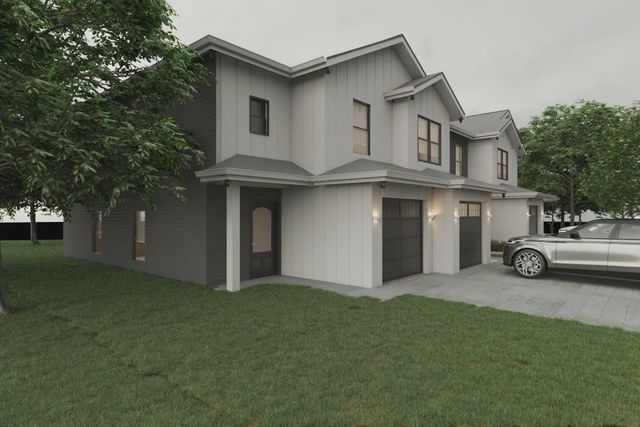Move-in Ready
Lowered rates
$469,776
12511 Carrick Drive, San Antonio, TX 78254
Milano Plan
4 bd · 3 ba · 2 stories · 2,748 sqft
Lowered rates
$469,776
Home Highlights
Garage
Patio
Carpet Flooring
Central Air
Tile Flooring
Composition Roofing
Vinyl Flooring
Game Room
Gas Heating
Community Pool
Playground
Sprinkler System
Home Description
Welcome to the highly desirable Milano plan, nestled in the vibrant Stillwater Ranch community! As you step inside, you'll be welcomed by an impressive two-story entryway that sets the tone for the remarkable features that await. Designed for effortless entertaining, the open-concept layout seamlessly connects the dining area, kitchen, and great room, making gatherings a joy. For the culinary enthusiast, this home also includes a functional working kitchen, perfect for preparing your favorite meals. Indulge in luxury in the primary suite, which boasts a charming bowed window overlooking the backyard, a bench seat in the shower, and two spacious closets for all your storage needs. The inviting covered patio is perfect for outdoor festivities and creating lasting memories in the beautifully landscaped backyard. Upstairs, you'll find two additional bedrooms along with a sizable game room, all featuring generous walk-in closets for ample storage. With designer finishes throughout, this home ensures a warm and inviting atmosphere every time you return. Don't miss the chance to experience the Milano plan-schedule your tour today!
Home Details
*Pricing and availability are subject to change.- Garage spaces:
- 2
- Property status:
- Move-in Ready
- Lot size (acres):
- 0.12
- Size:
- 2,748 sqft
- Stories:
- 2
- Beds:
- 4
- Baths:
- 3
- Fence:
- Privacy Fence
- Facing direction:
- South
Construction Details
- Builder Name:
- Coventry Homes
- Year Built:
- 2024
- Roof:
- Composition Roofing
Home Features & Finishes
- Appliances:
- Sprinkler System
- Cooling:
- Central Air
- Flooring:
- Ceramic FlooringStone FlooringVinyl FlooringCarpet FlooringTile Flooring
- Foundation Details:
- Slab
- Garage/Parking:
- Garage
- Home amenities:
- Home Accessibility Features
- Property amenities:
- Patio
- Rooms:
- Game Room

Considering this home?
Our expert will guide your tour, in-person or virtual
Need more information?
Text or call (888) 486-2818
Utility Information
- Heating:
- Central Heating, Gas Heating
- Utilities:
- City Water System
Stillwater Ranch 45' Community Details
Community Amenities
- Dining Nearby
- Playground
- Fitness Center/Exercise Area
- Tennis Courts
- Community Pool
- Amenity Center
- Basketball Court
- Walking, Jogging, Hike Or Bike Trails
- Resort-Style Pool
- Entertainment
- Lap Pool
- Master Planned
- Shopping Nearby
Neighborhood Details
San Antonio, Texas
Bexar County 78254
Schools in Northside Independent School District
GreatSchools’ Summary Rating calculation is based on 4 of the school’s themed ratings, including test scores, student/academic progress, college readiness, and equity. This information should only be used as a reference. NewHomesMate is not affiliated with GreatSchools and does not endorse or guarantee this information. Please reach out to schools directly to verify all information and enrollment eligibility. Data provided by GreatSchools.org © 2024
Average Home Price in 78254
Getting Around
Air Quality
Noise Level
82
50Calm100
A Soundscore™ rating is a number between 50 (very loud) and 100 (very quiet) that tells you how loud a location is due to environmental noise.
Taxes & HOA
- Tax Rate:
- 1.85%
- HOA Name:
- STILLWATER RANCH HOA
- HOA fee:
- $341.82/semi-annual
- HOA fee requirement:
- Mandatory
Estimated Monthly Payment
Recently Added Communities in this Area
Nearby Communities in San Antonio
New Homes in Nearby Cities
More New Homes in San Antonio, TX
Listed by Batey McGraw, +12109725095
DFH Realty Texas, LLC, MLS 1818218
DFH Realty Texas, LLC, MLS 1818218
IDX information is provided exclusively for personal, non-commercial use, and may not be used for any purpose other than to identify prospective properties consumers may be interested in purchasing. Information is deemed reliable but not guaranteed.
Read MoreLast checked Nov 21, 1:00 pm
