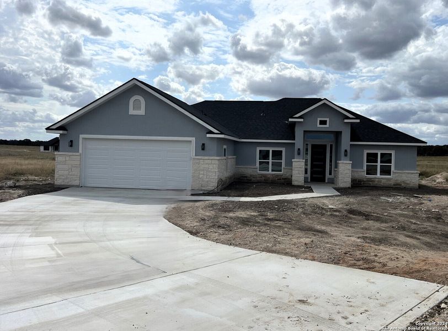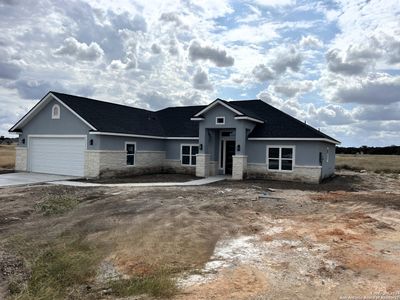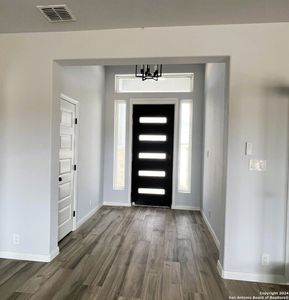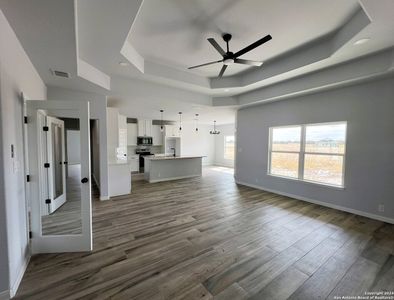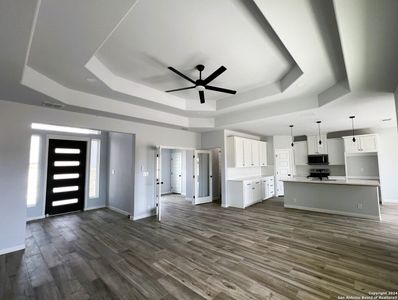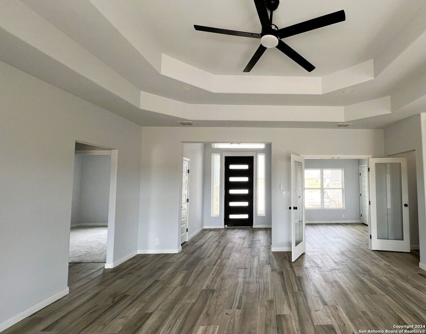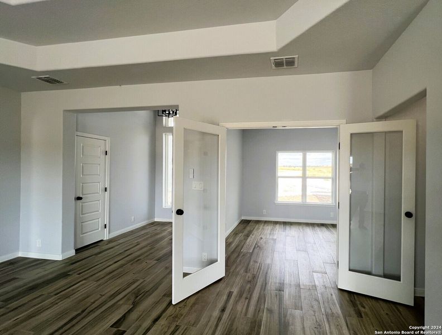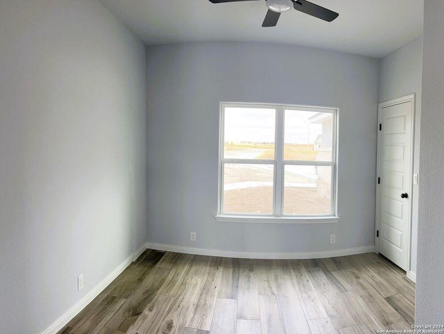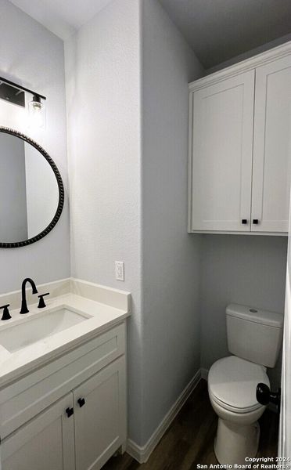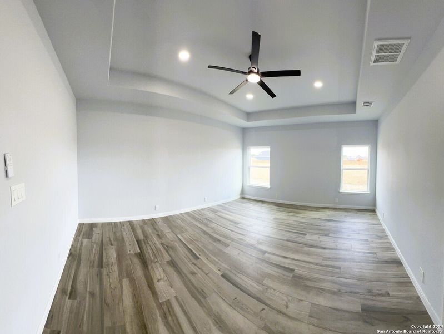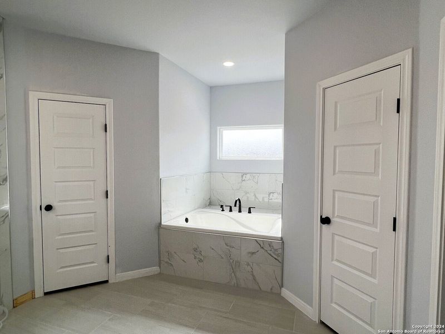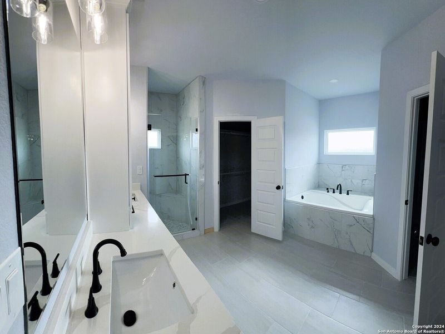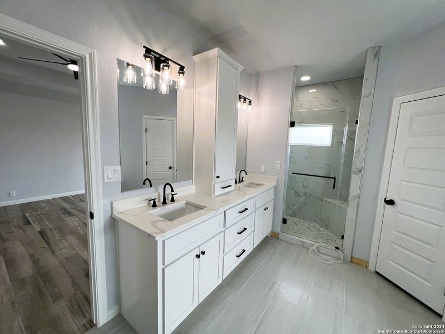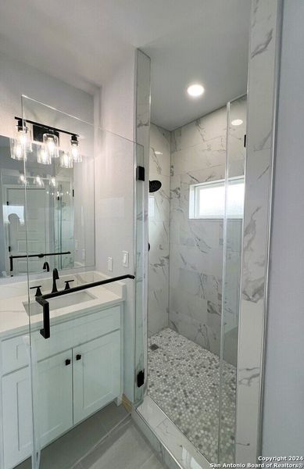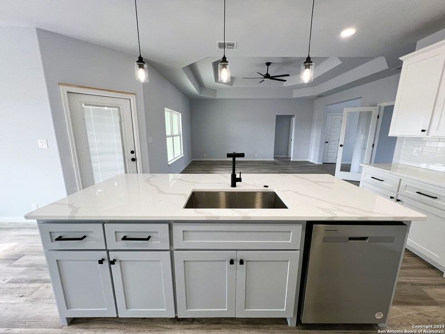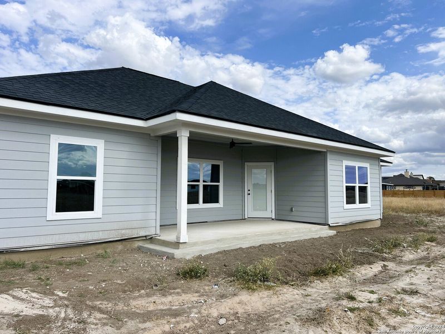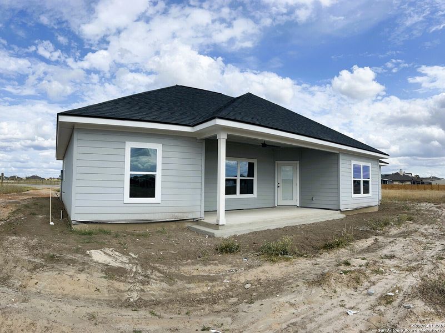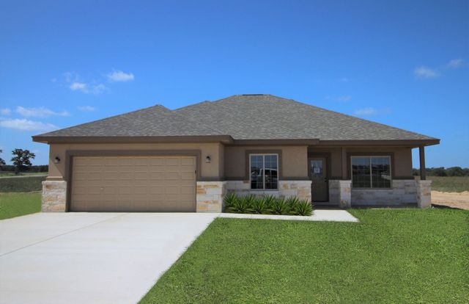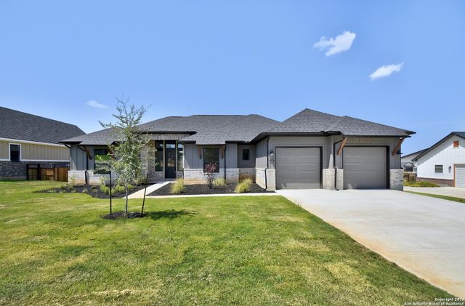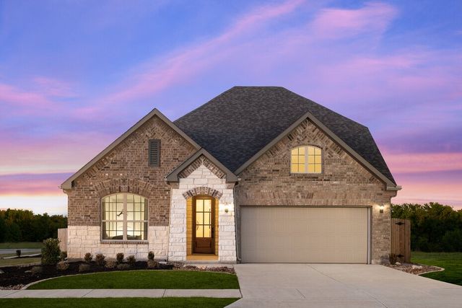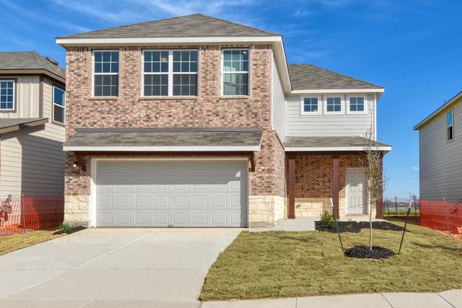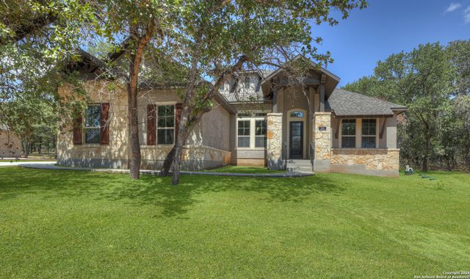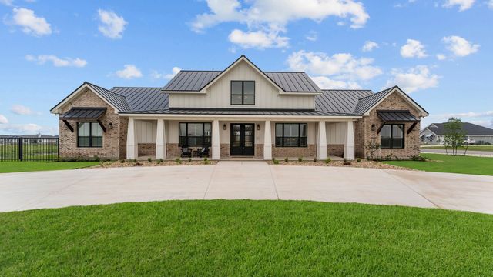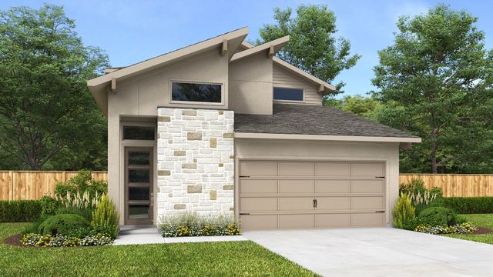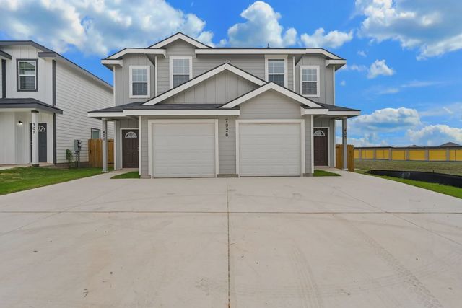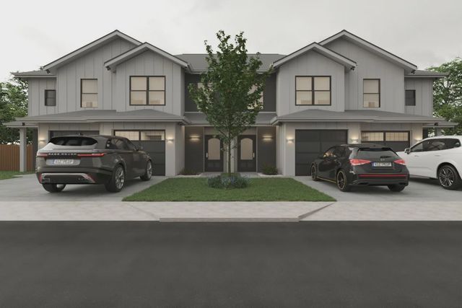Move-in Ready
$424,900
105 Merion Ln, La Vernia, TX 78121
3 bd · 2.5 ba · 1 story · 2,037 sqft
$424,900
Home Highlights
Garage
Walk-In Closet
Primary Bedroom Downstairs
Dining Room
Family Room
Patio
Primary Bedroom On Main
Central Air
Tile Flooring
Composition Roofing
Office/Study
Living Room
Electric Heating
Home Description
Welcome to an exceptional custom-built home that will undoubtedly steal your heart. Situated on a generous .42-acre lot, this elegant single-story residence features a stunning stone and stucco facade that radiates charm from the moment you arrive. Enter through the exquisite custom metal front door and be welcomed by a sophisticated interior that exudes warmth. This beautifully designed home offers 3 spacious bedrooms and 2.5 baths, providing ample room for comfortable living. The island kitchen is perfect for entertaining, equipped with brand new appliances, including a refrigerator, range, microwave, and dishwasher. The luxurious quartz countertops and custom cabinetry elevate the heart of the home, making it a chef's delight. Experience the inviting ambiance created by well-lit rooms enhanced with LED lighting throughout. Beyond aesthetics, this home is designed for energy efficiency, featuring radiant barrier insulation, ridge vents, an insulated garage, low E windows, and LED lights to keep your energy consumption low while maximizing comfort. Enjoy modern conveniences, including a Wi-Fi-enabled garage door for effortless access control from anywhere. Each generously sized bedroom offers a serene retreat, while the master bath impresses with dual closets for ample storage. This custom-built home in La Vernia, TX, is a true sanctuary of comfort, style, and efficiency. Seize the opportunity to make it your own and create a lifetime of cherished memories in this hidden Texas gem.
Home Details
*Pricing and availability are subject to change.- Property status:
- Move-in Ready
- Lot size (acres):
- 0.42
- Size:
- 2,037 sqft
- Stories:
- 1
- Beds:
- 3
- Baths:
- 2.5
- Facing direction:
- Northeast
Construction Details
Home Features & Finishes
- Cooling:
- Central Air
- Flooring:
- Ceramic FlooringStone FlooringTile Flooring
- Foundation Details:
- Slab
- Garage/Parking:
- Garage
- Interior Features:
- Walk-In Closet
- Property amenities:
- Patio
- Rooms:
- Primary Bedroom On MainOffice/StudyDining RoomFamily RoomLiving RoomPrimary Bedroom Downstairs

Considering this home?
Our expert will guide your tour, in-person or virtual
Need more information?
Text or call (888) 486-2818
Utility Information
- Heating:
- Electric Heating, Central Heating
Neighborhood Details
La Vernia, Texas
Wilson County 78121
Schools in La Vernia Independent School District
- Grades 10-10Public
wilson co jjaep
9.4 mi335 alternative ln
GreatSchools’ Summary Rating calculation is based on 4 of the school’s themed ratings, including test scores, student/academic progress, college readiness, and equity. This information should only be used as a reference. NewHomesMate is not affiliated with GreatSchools and does not endorse or guarantee this information. Please reach out to schools directly to verify all information and enrollment eligibility. Data provided by GreatSchools.org © 2024
Average Home Price in 78121
Getting Around
Air Quality
Taxes & HOA
- HOA fee:
- N/A
Estimated Monthly Payment
Recently Added Communities in this Area
Nearby Communities in La Vernia
New Homes in Nearby Cities
More New Homes in La Vernia, TX
Listed by Edward Morales, +12107712225
Keller Williams Heritage, MLS 1821634
Keller Williams Heritage, MLS 1821634
IDX information is provided exclusively for personal, non-commercial use, and may not be used for any purpose other than to identify prospective properties consumers may be interested in purchasing. Information is deemed reliable but not guaranteed.
Read MoreLast checked Nov 21, 1:00 pm
