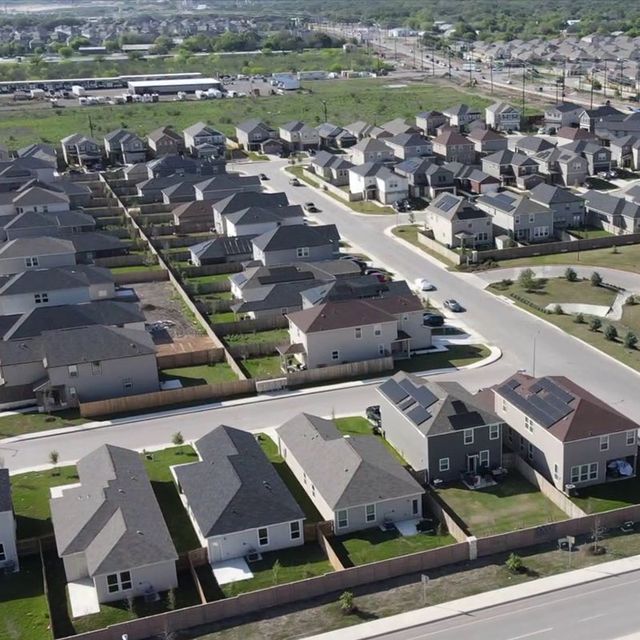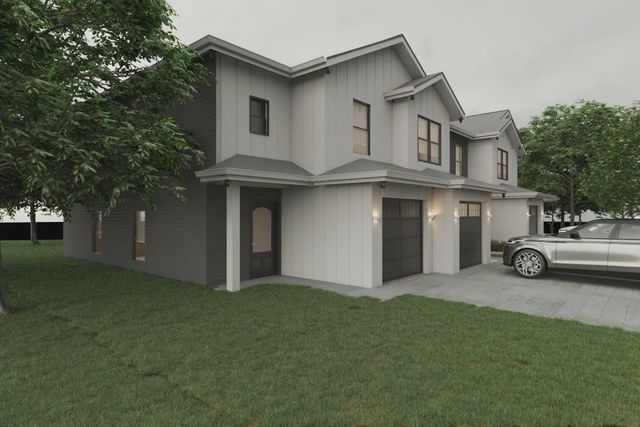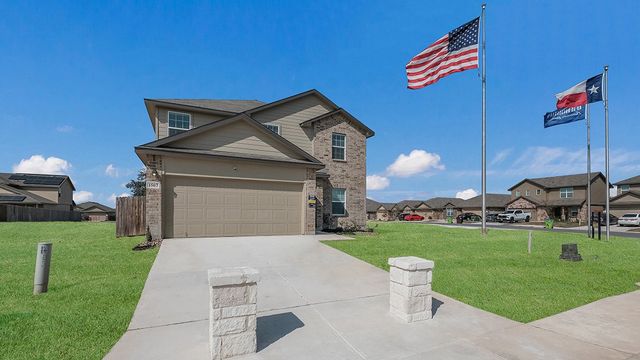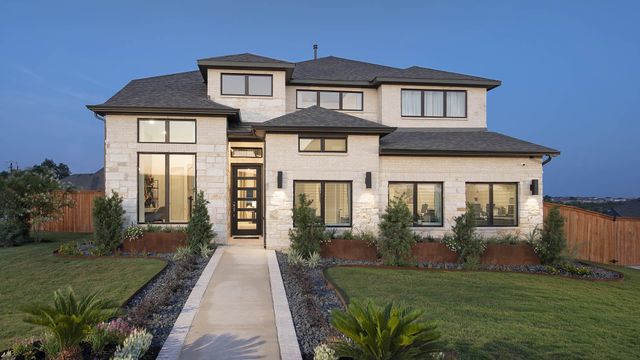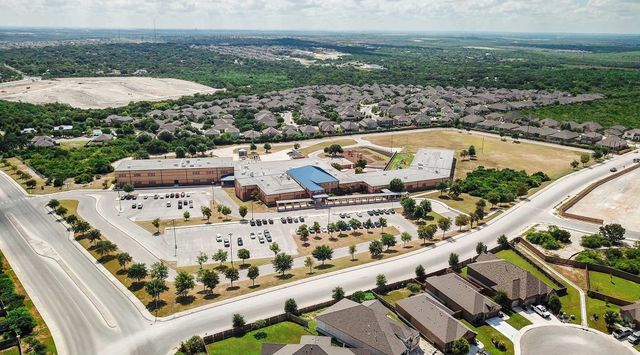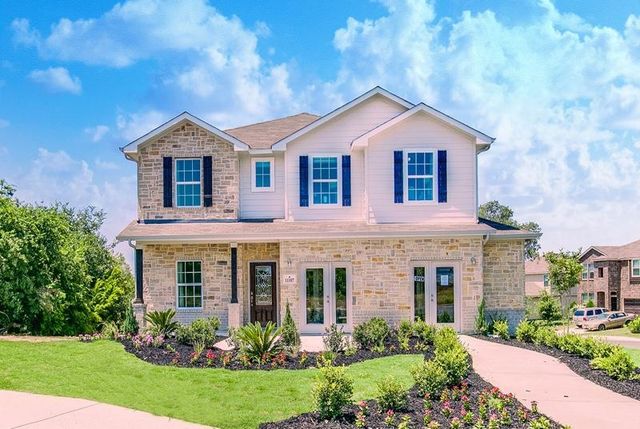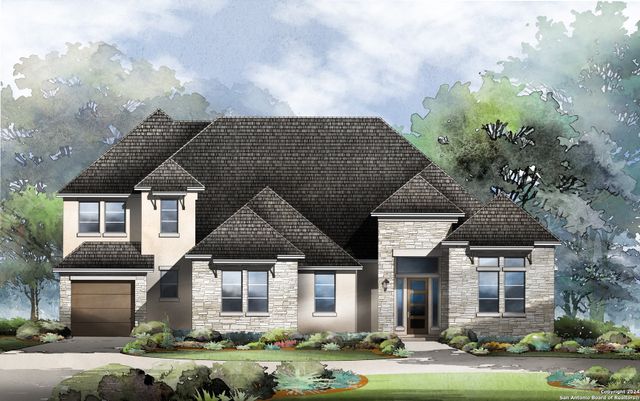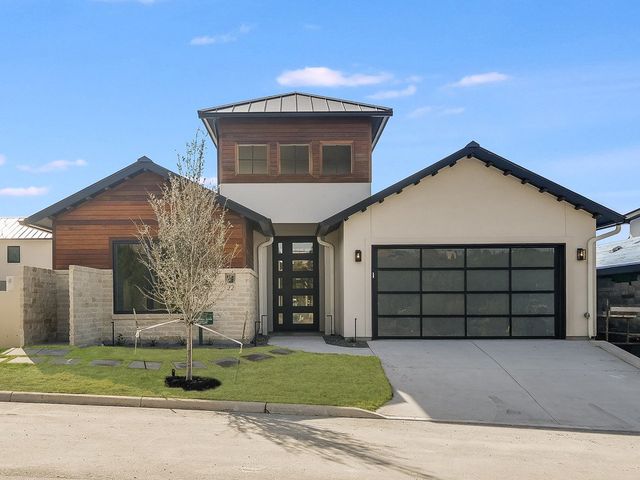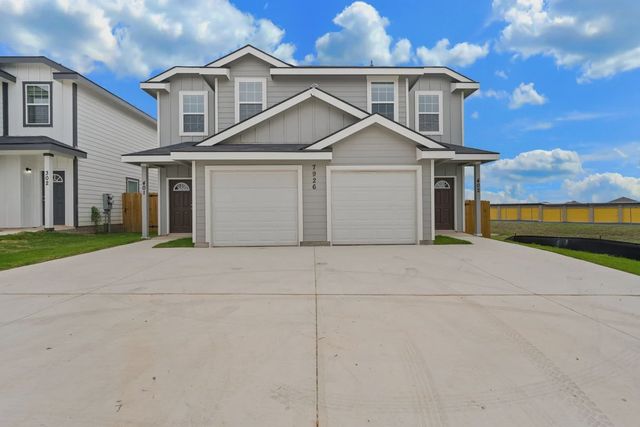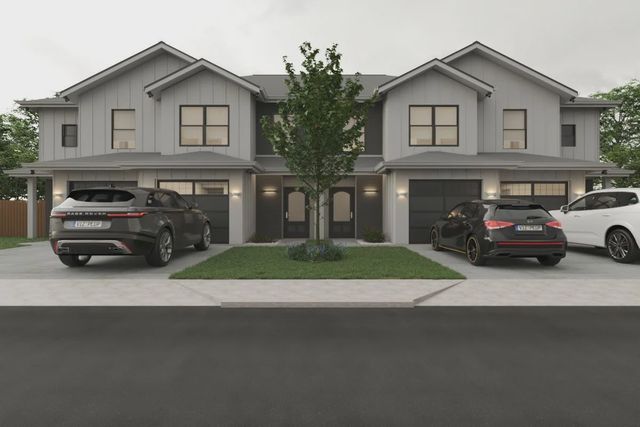Move-in Ready
$320,787
11506 Lemonmint Pkwy, San Antonio, TX 78245
3 bd · 2.5 ba · 2,153 sqft
$320,787
Home Highlights
Garage
Carpet Flooring
Central Air
Tile Flooring
Composition Roofing
Electric Heating
Home Description
Experience comfortable and stylish living in this beautiful home featuring 9ft. first floor ceilings that enhance its open and airy feel. The kitchen is equipped with elegant Woodmont Dakota Shaker style 42 in. upper cabinets, a Daltile tile backsplash, and Silestone countertops in Blanco Maple, complemented by an extended breakfast bar ideal for casual dining. The primary bath offers a raised vanity, upgraded cabinets, and a spacious 42 in. shower with Emser tile surround for a touch of luxury. Decorative touches like vinyl plank flooring and a Carrara style entry door add warmth and character. Additional conveniences include a wireless security system and an automatic sprinkler system, ensuring peace of mind and ease of maintenance.
Home Details
*Pricing and availability are subject to change.- Property status:
- Move-in Ready
- Size:
- 2,153 sqft
- Beds:
- 3
- Baths:
- 2.5
- Fence:
- Privacy Fence
Construction Details
- Builder Name:
- KB Home
- Year Built:
- 2024
- Roof:
- Composition Roofing
Home Features & Finishes
- Cooling:
- Central Air
- Flooring:
- Ceramic FlooringStone FlooringCarpet FlooringTile Flooring
- Foundation Details:
- Slab
- Garage/Parking:
- Garage

Considering this home?
Our expert will guide your tour, in-person or virtual
Need more information?
Text or call (888) 486-2818
Utility Information
- Heating:
- Electric Heating, Central Heating
Neighborhood Details
San Antonio, Texas
Bexar County 78245
Schools in Northside Independent School District
GreatSchools’ Summary Rating calculation is based on 4 of the school’s themed ratings, including test scores, student/academic progress, college readiness, and equity. This information should only be used as a reference. NewHomesMate is not affiliated with GreatSchools and does not endorse or guarantee this information. Please reach out to schools directly to verify all information and enrollment eligibility. Data provided by GreatSchools.org © 2024
Average Home Price in 78245
Getting Around
Air Quality
Taxes & HOA
- HOA Name:
- LIFETIME HOA MANAGEMENT
- HOA fee:
- $550/annual
Estimated Monthly Payment
Recently Added Communities in this Area
Nearby Communities in San Antonio
New Homes in Nearby Cities
More New Homes in San Antonio, TX
Listed by Dayton Schrader, +12107579785
eXp Realty, MLS 1824114
eXp Realty, MLS 1824114
IDX information is provided exclusively for personal, non-commercial use, and may not be used for any purpose other than to identify prospective properties consumers may be interested in purchasing. Information is deemed reliable but not guaranteed.
Read MoreLast checked Nov 19, 7:00 am



