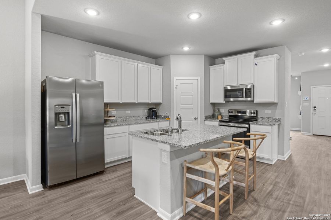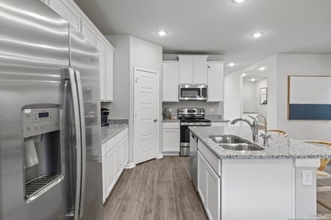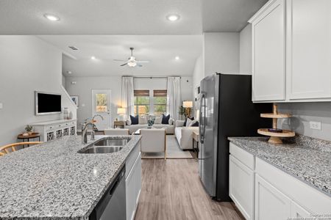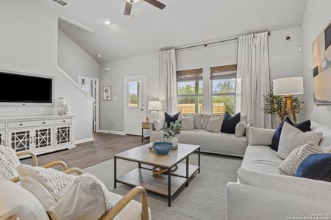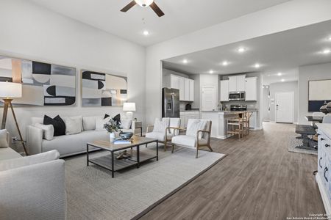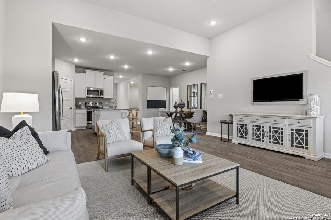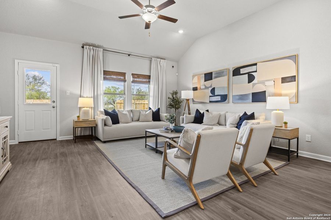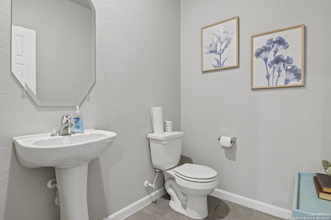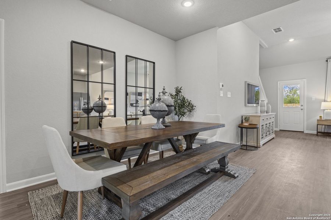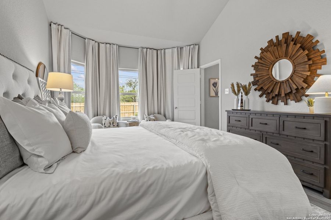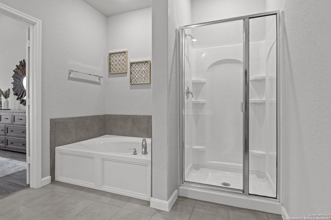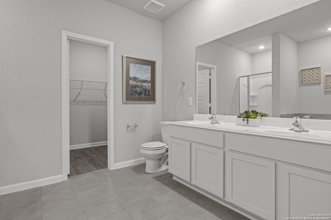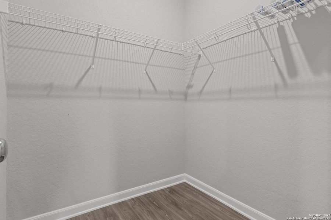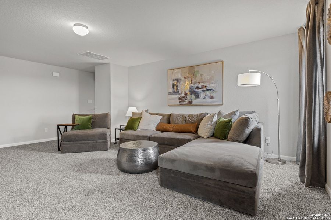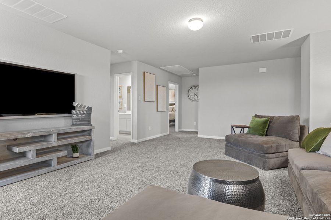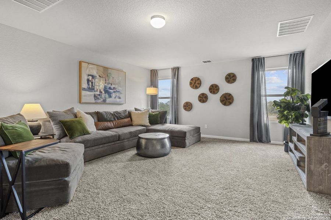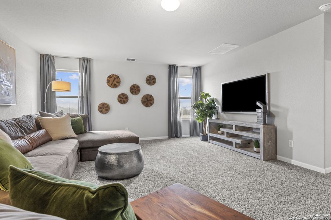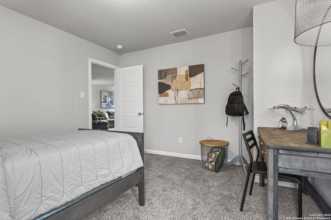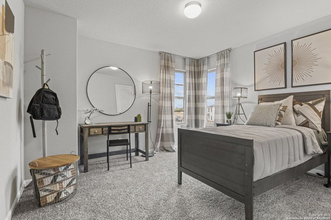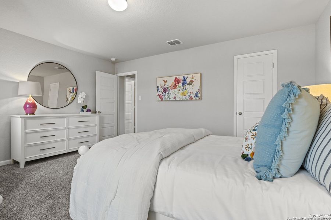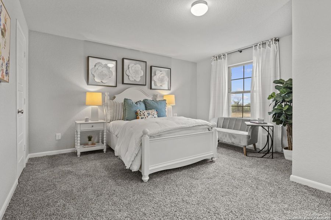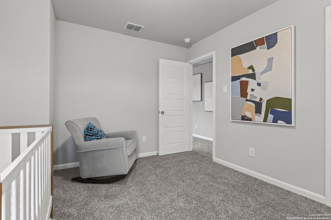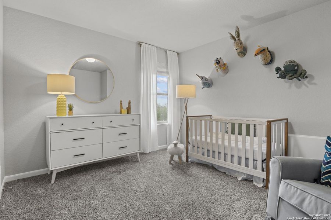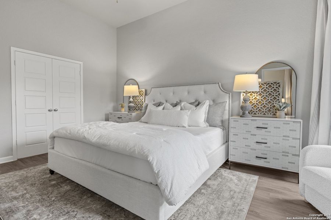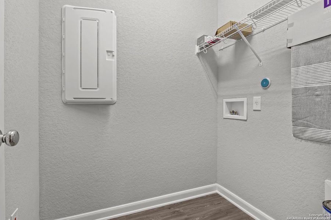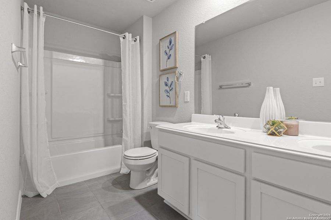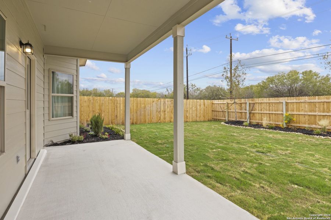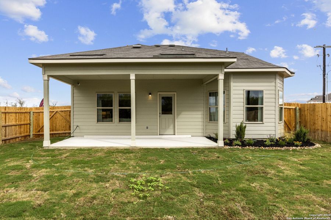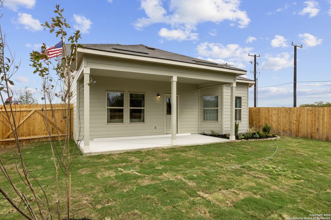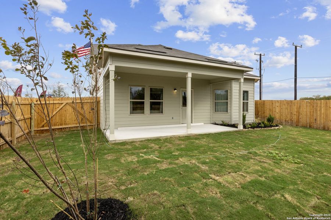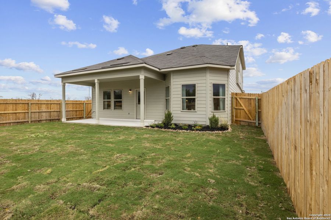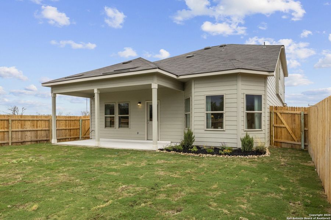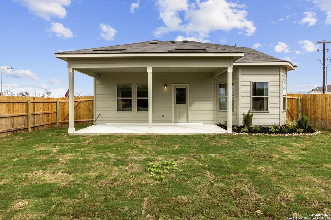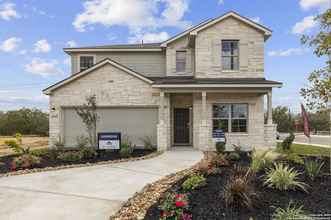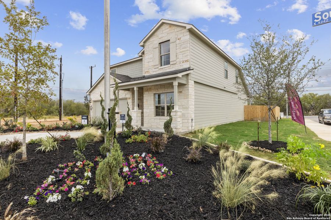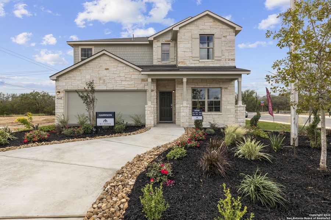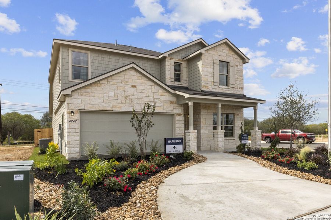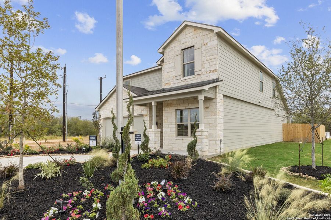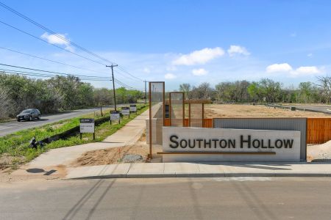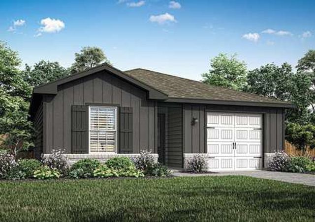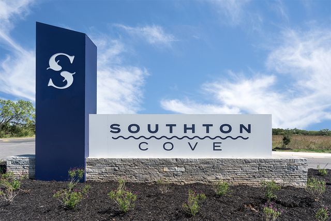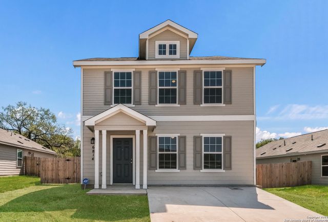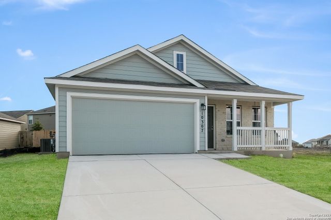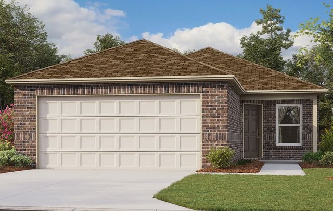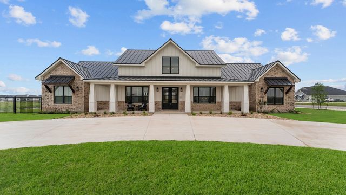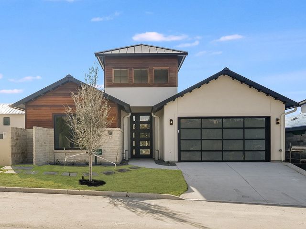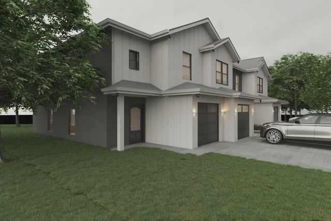Move-in Ready
Final Opportunity
Incentives available
$359,990
4242 Southton Forest, San Antonio, TX 78223
Harrison Plan
4 bd · 2.5 ba · 2 stories · 2,416 sqft
Incentives available
$359,990
Home Highlights
Garage
Carpet Flooring
Central Air
Tile Flooring
Composition Roofing
Vinyl Flooring
Game Room
Electric Heating
Playground
Home Description
READY NOW* Welcome home to 4242 Southton Forest, our Harrison model home in Southton Hollow! This 2-story, 2,416 square foot home features 4 bedrooms, 2.5 bathrooms, and a 2-car garage. As you enter this model home, you will find our sales offices to your left, which would traditionally be the garage space in a non-model home setting. Here you will meet with our New Home Consultants to complete each step of the homebuying process! Across the foyer from our offices, you will find the design room. This room is an open flex space in a traditional Harrison floorplan, which could be upgraded to an additional bedroom if you choose to build this floorplan. Just off the foyer you will find a linen closet and a half bathroom. At the end of the foyer, you will enter into the main living space of the first floor. In this space you can find the kitchen, laundry room, dining room, and family room. With an open-concept layout, you will have open sights throughout the whole space! The owner's suite is tucked at the back of the first floor and includes an expansive bedroom and private en-suite. The bedroom features a bay window which adds space and natural light! The bathroom includes a double sink vanity, a walk-in shower and garden tub, and a large walk-in closet. Heading upstairs you will find a large bonus room that is currently staged to show an additional living space. This room is the perfect size for a kid's playroom or a game room, too! Also on this level are 3 additional bedrooms, a linen closet, and a full bathroom.
Home Details
*Pricing and availability are subject to change.- Garage spaces:
- 2
- Property status:
- Move-in Ready
- Lot size (acres):
- 0.12
- Size:
- 2,416 sqft
- Stories:
- 2
- Beds:
- 4
- Baths:
- 2.5
Construction Details
- Builder Name:
- M/I Homes
- Year Built:
- 2022
- Roof:
- Composition Roofing
Home Features & Finishes
- Cooling:
- Central Air
- Flooring:
- Ceramic FlooringStone FlooringVinyl FlooringCarpet FlooringTile Flooring
- Foundation Details:
- Slab
- Garage/Parking:
- Garage
- Rooms:
- Game Room

Considering this home?
Our expert will guide your tour, in-person or virtual
Need more information?
Text or call (888) 486-2818
Utility Information
- Heating:
- Electric Heating, Central Heating
- Utilities:
- City Water System
Southton Hollow Community Details
Community Amenities
- Playground
- Lake Access
- Golf Course
- Park Nearby
- Community Pond
- Shopping Mall Nearby
- Walking, Jogging, Hike Or Bike Trails
- Surrounded By Trees
Neighborhood Details
San Antonio, Texas
Bexar County 78223
Schools in East Central Independent School District
GreatSchools’ Summary Rating calculation is based on 4 of the school’s themed ratings, including test scores, student/academic progress, college readiness, and equity. This information should only be used as a reference. NewHomesMate is not affiliated with GreatSchools and does not endorse or guarantee this information. Please reach out to schools directly to verify all information and enrollment eligibility. Data provided by GreatSchools.org © 2024
Average Home Price in 78223
Getting Around
Air Quality
Noise Level
79
50Active100
A Soundscore™ rating is a number between 50 (very loud) and 100 (very quiet) that tells you how loud a location is due to environmental noise.
Taxes & HOA
- Tax Rate:
- 2.47%
- HOA Name:
- ALAMO MANAGEMENT GROUP
- HOA fee:
- $400/annual
- HOA fee requirement:
- Mandatory
Estimated Monthly Payment
Recently Added Communities in this Area
Nearby Communities in San Antonio
New Homes in Nearby Cities
More New Homes in San Antonio, TX
Listed by Jaclyn Calhoun, +12104219291
Escape Realty, MLS 1824322
Escape Realty, MLS 1824322
IDX information is provided exclusively for personal, non-commercial use, and may not be used for any purpose other than to identify prospective properties consumers may be interested in purchasing. Information is deemed reliable but not guaranteed.
Read MoreLast checked Nov 20, 2:00 am
