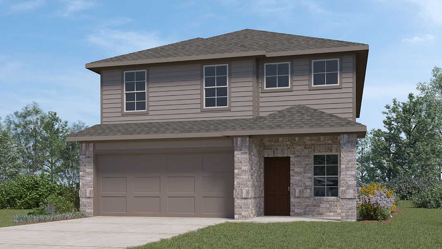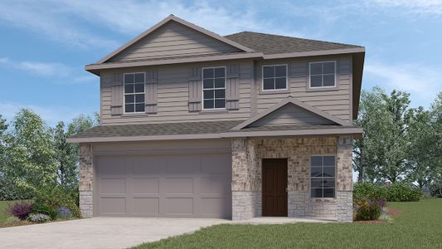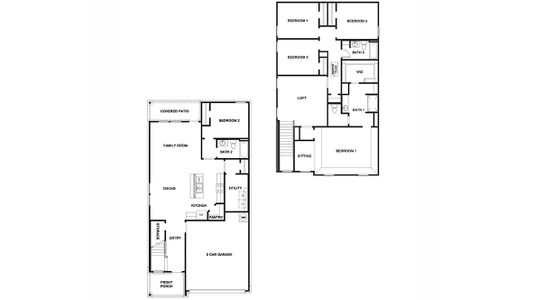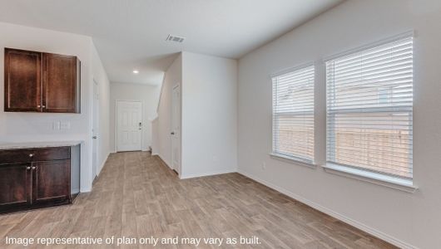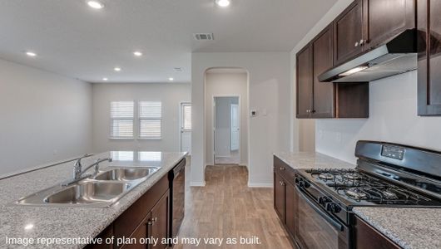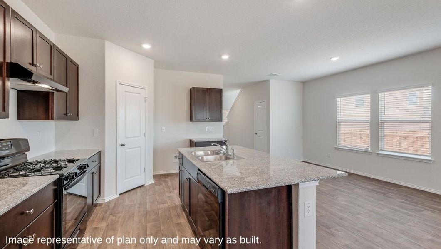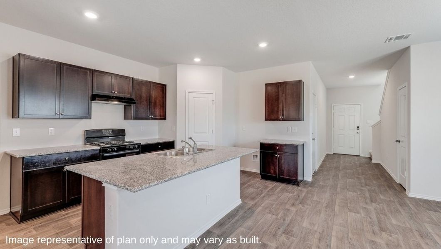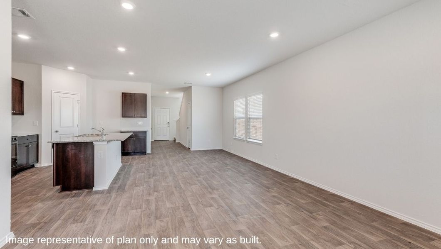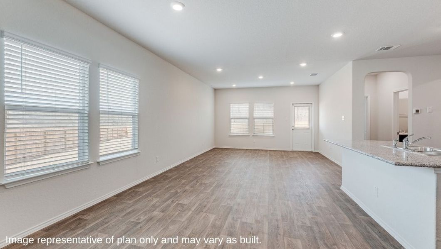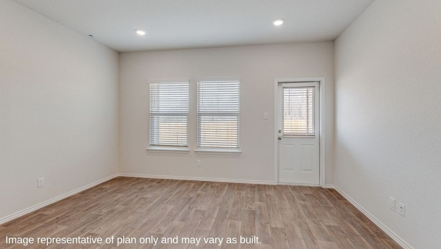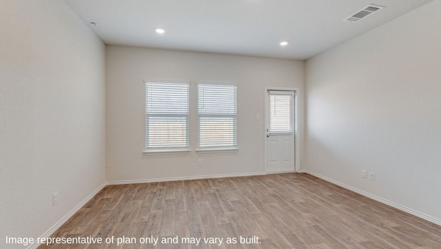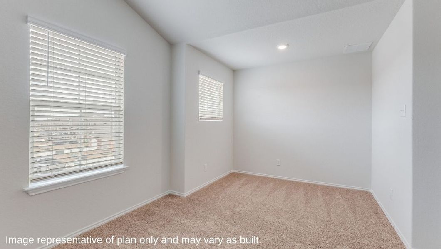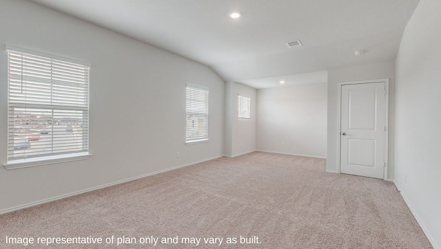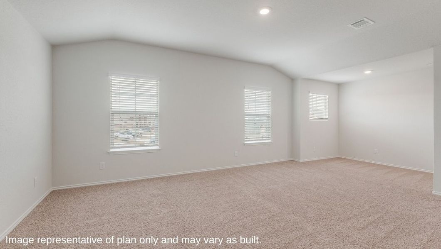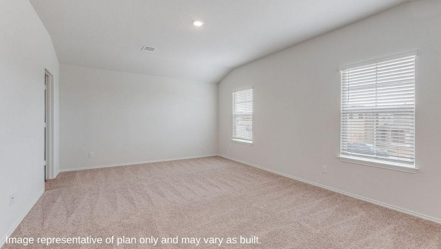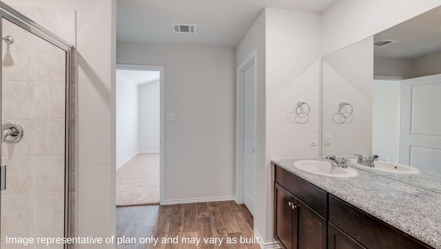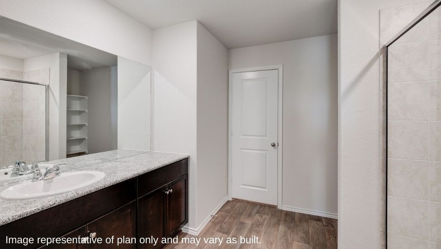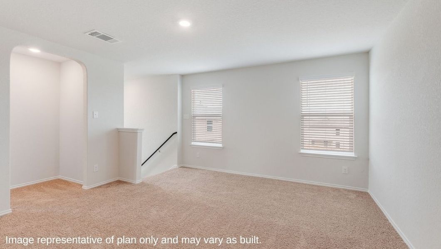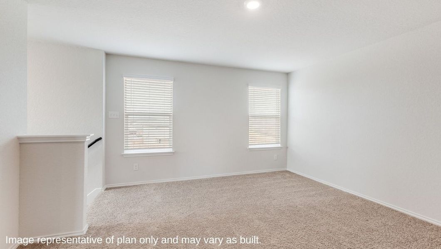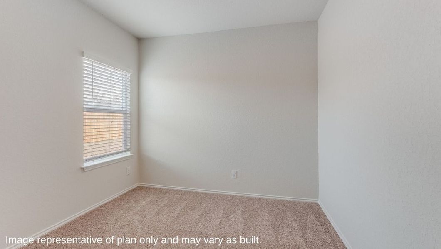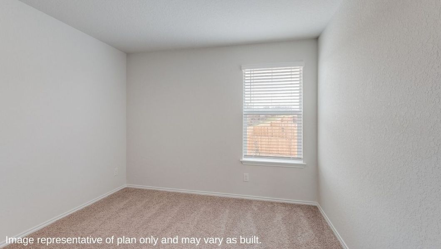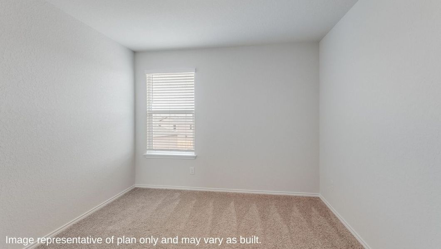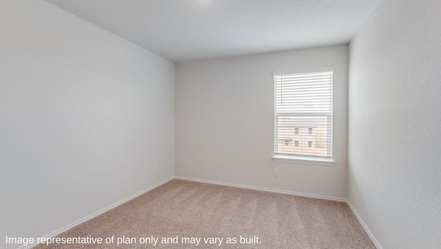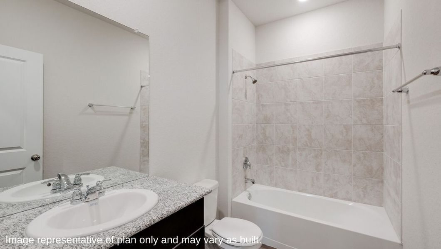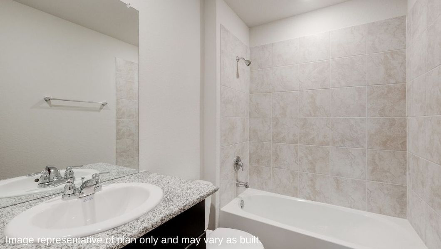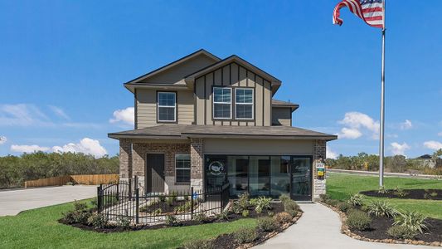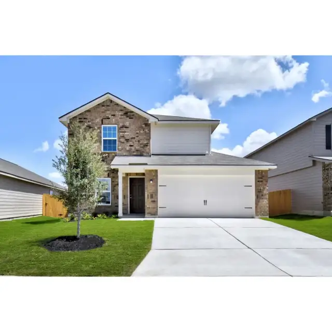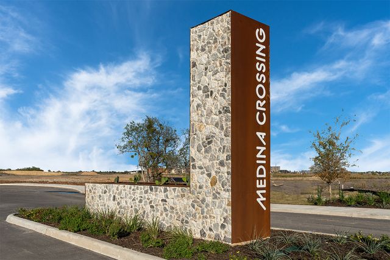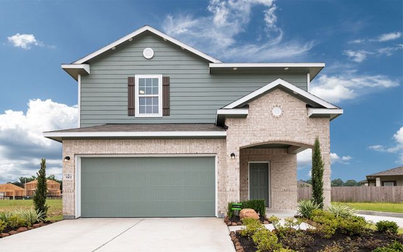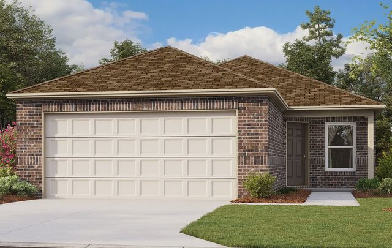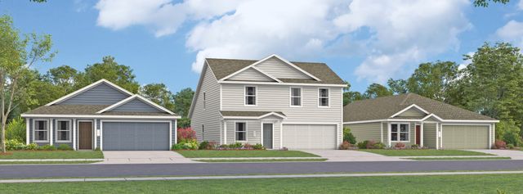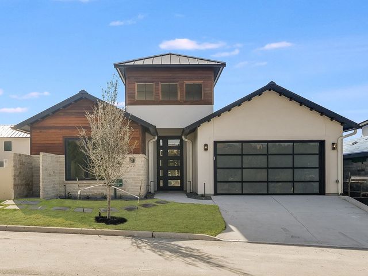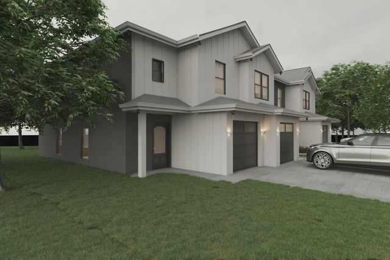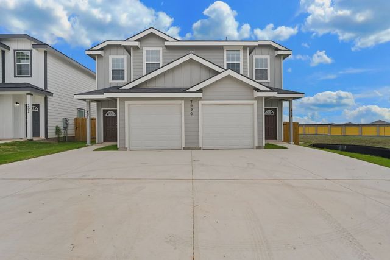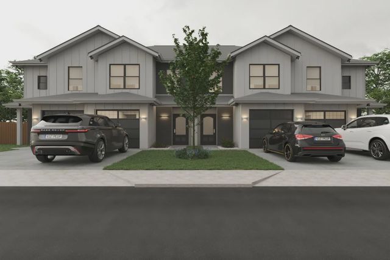Floor Plan
Lowered rates
from $364,000
The Madison, 4114 Bay Leaf Loop, Von Ormy, TX 78073
5 bd · 3 ba · 2 stories · 2,498 sqft
Lowered rates
from $364,000
Home Highlights
Garage
Attached Garage
Walk-In Closet
Utility/Laundry Room
Dining Room
Family Room
Porch
Patio
Kitchen
Primary Bedroom Upstairs
Loft
Playground
Plan Description
Excited to talk new homes? Text with us The Madison plan is a two-story home featuring 5 bedrooms; one located downstairs, 3 baths, and 2-car garage. A long entryway leads to a gourmet kitchen including granite counter tops, stainless steel appliances, and open concept floorplan with the kitchen opening to the dining room and family room. Enjoy a grand kitchen island, spacious corner pantry and utility room located off the kitchen. A secondary bedroom and full bath are located off the family room, perfect for out-of-town guests. Plenty of storage can be found under the extra wide staircase. The second story features versatile loft, private main bedroom suite, three secluded secondary bedrooms, and third full bath. The private main bedroom is an oasis, featuring a cozy sitting area and attractive ensuite complete with grand walk-in shower, water closet, and a large walk-in closet. The rear covered patio is located off the family room and secondary bedroom. Additional features include sheet vinyl flooring in entry, living room, and all wet areas, granite bathroom counter tops, white cabinets (per plan) and full yard landscaping and irrigation. This home includes our HOME IS CONNECTED base package which includes the Amazon Dot, Front Doorbell, Front Door Deadbolt Lock, Home Hub, Light Switch, and Thermostat.
Plan Details
*Pricing and availability are subject to change.- Name:
- The Madison
- Garage spaces:
- 2
- Property status:
- Floor Plan
- Size:
- 2,498 sqft
- Stories:
- 2
- Beds:
- 5
- Baths:
- 3
Construction Details
- Builder Name:
- D.R. Horton
Home Features & Finishes
- Garage/Parking:
- GarageAttached Garage
- Interior Features:
- Walk-In ClosetFoyerPantryLoft
- Laundry facilities:
- Utility/Laundry Room
- Property amenities:
- PatioSmart Home SystemPorch
- Rooms:
- KitchenDining RoomFamily RoomOpen Concept FloorplanPrimary Bedroom Upstairs

Considering this home?
Our expert will guide your tour, in-person or virtual
Need more information?
Text or call (888) 486-2818
Preserve at Medina Community Details
Community Amenities
- Playground
- Park Nearby
- Picnic Area
- Splash Pad
- Gazebo
Neighborhood Details
Von Ormy, Texas
Bexar County 78073
Schools in Southwest Independent School District
GreatSchools’ Summary Rating calculation is based on 4 of the school’s themed ratings, including test scores, student/academic progress, college readiness, and equity. This information should only be used as a reference. NewHomesMate is not affiliated with GreatSchools and does not endorse or guarantee this information. Please reach out to schools directly to verify all information and enrollment eligibility. Data provided by GreatSchools.org © 2024
Average Home Price in 78073
Getting Around
Air Quality
Taxes & HOA
- Tax Year:
- 2023
- Tax Rate:
- 2.55%
- HOA Name:
- LEAD ASSOCIATION MANAGEMENT
- HOA fee:
- $396/annual
- HOA fee requirement:
- Mandatory
