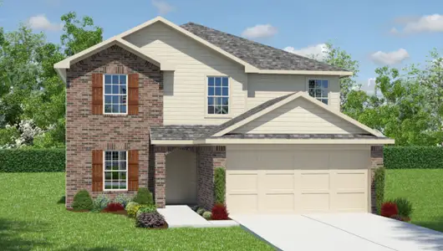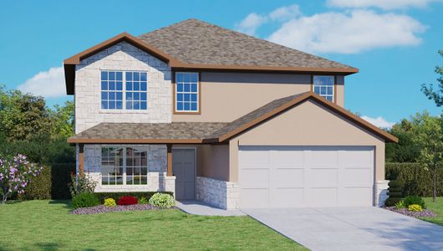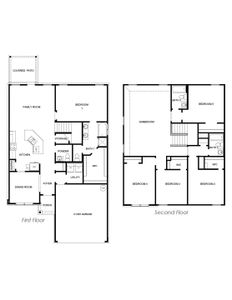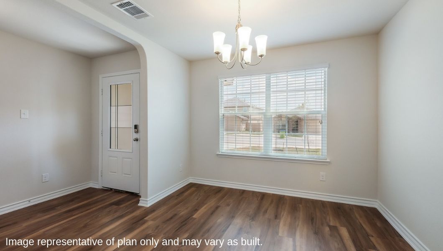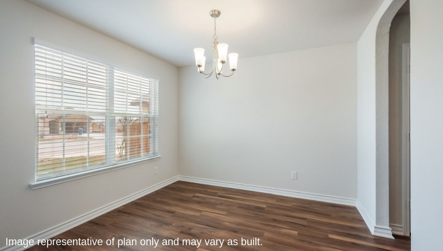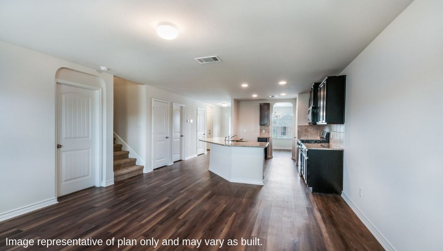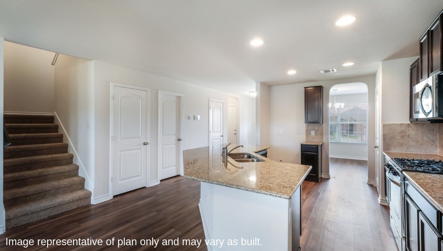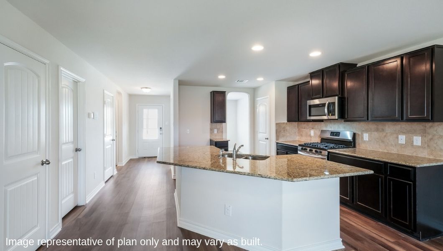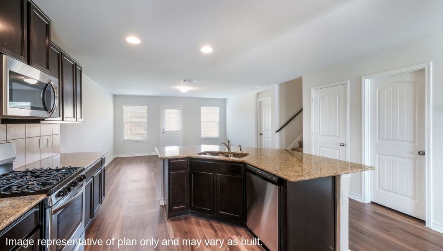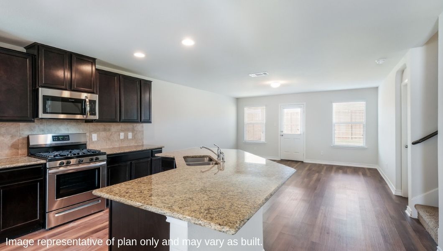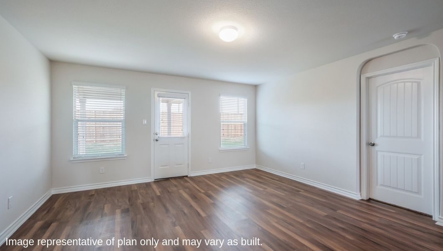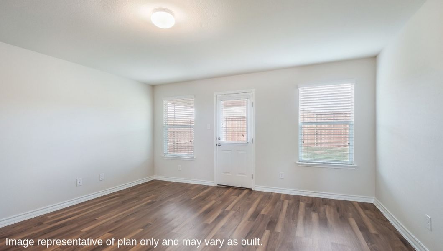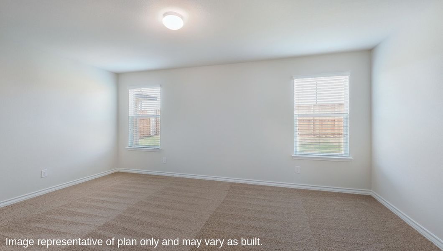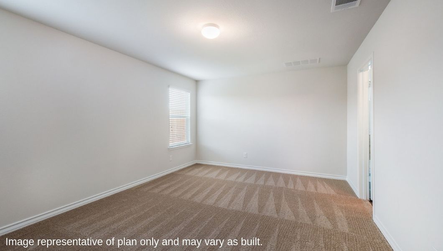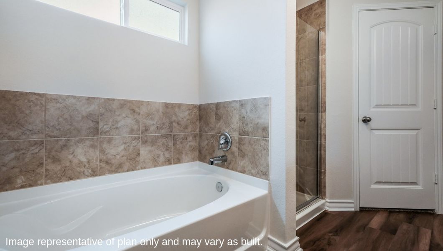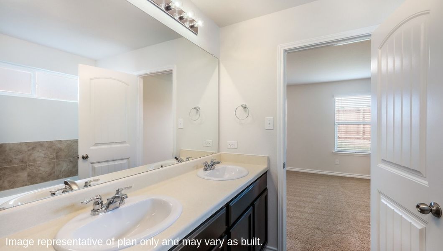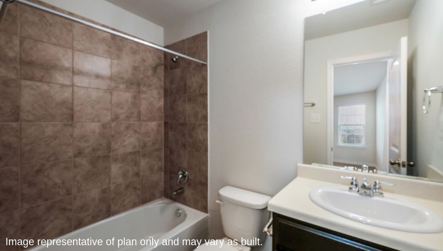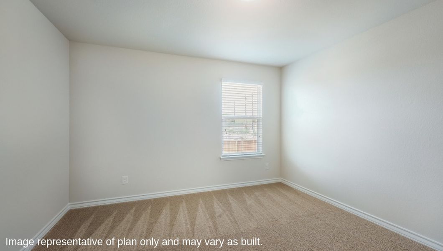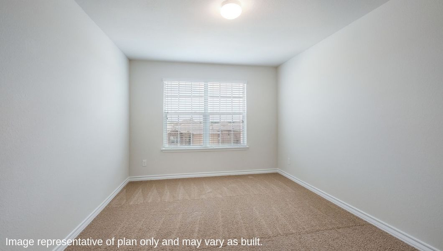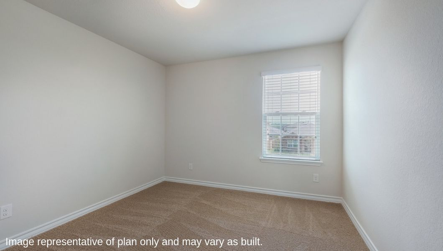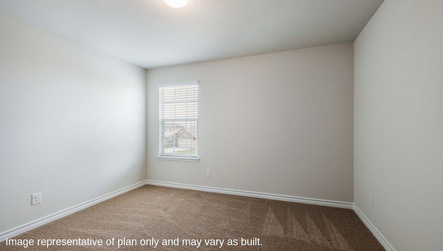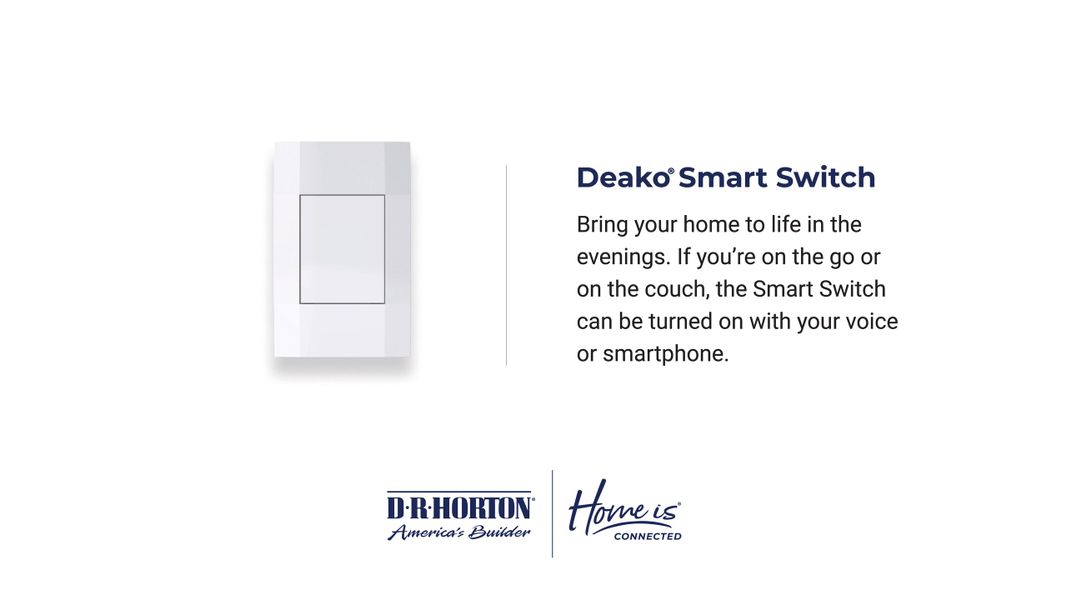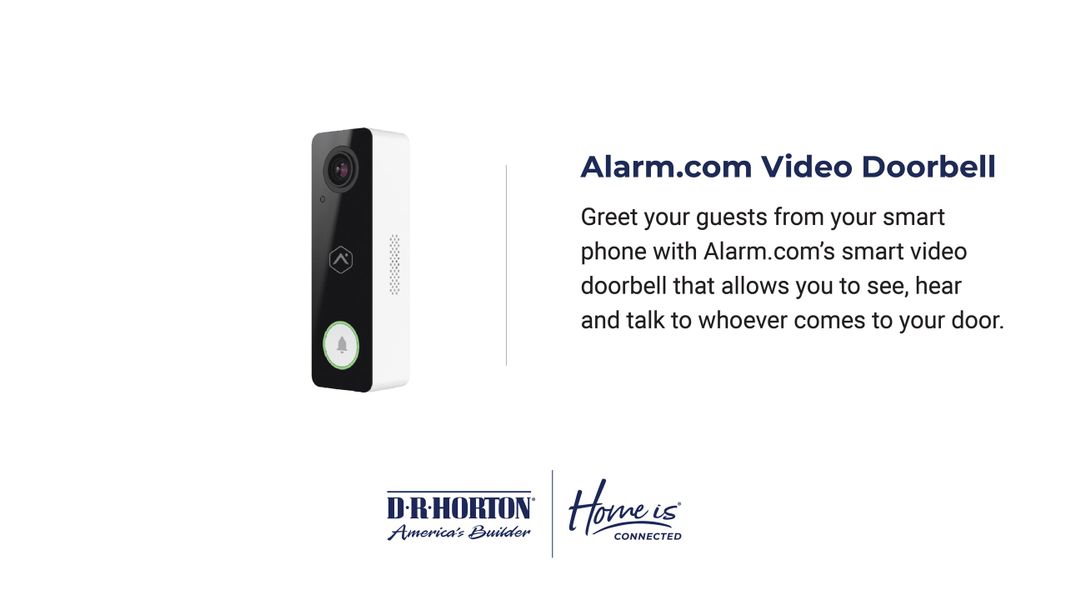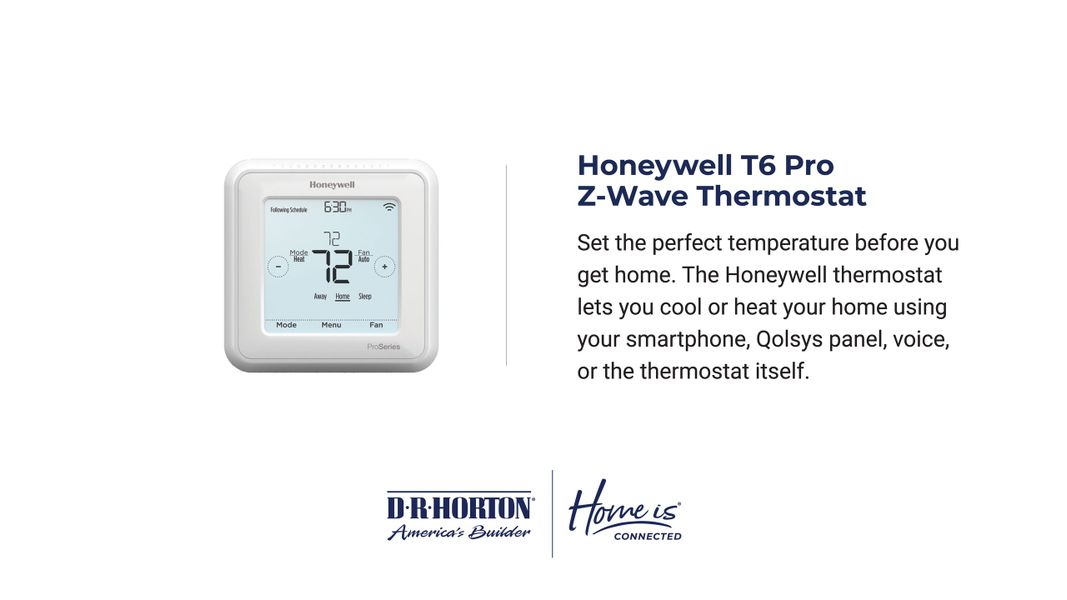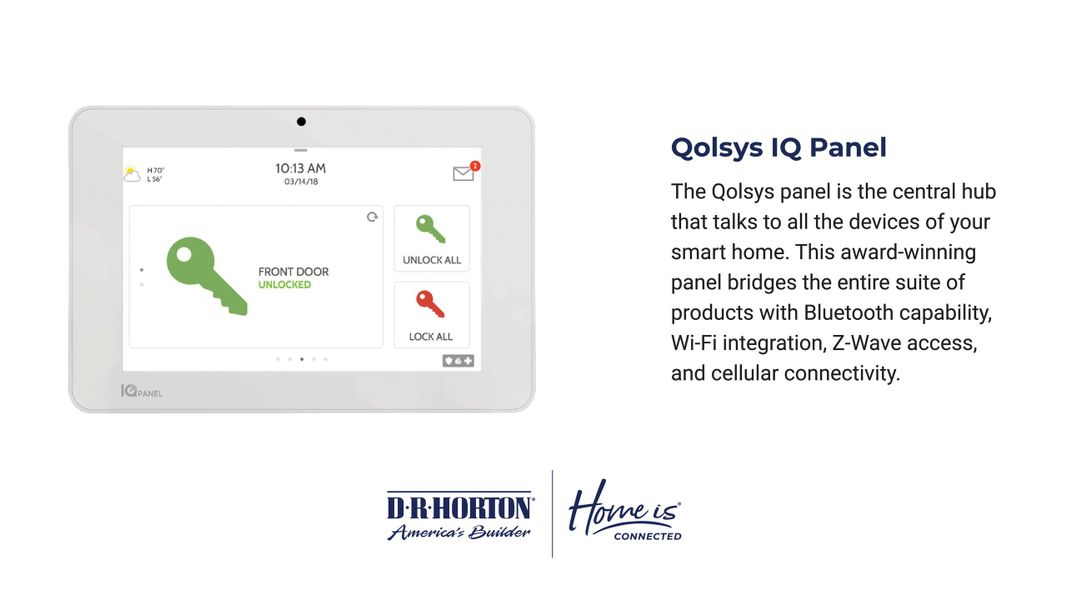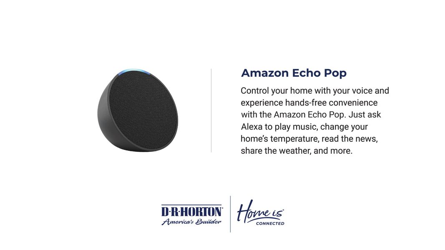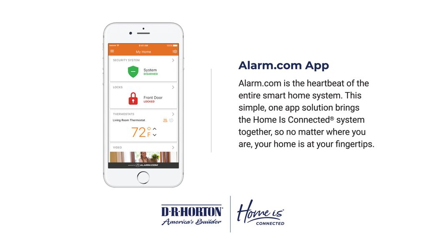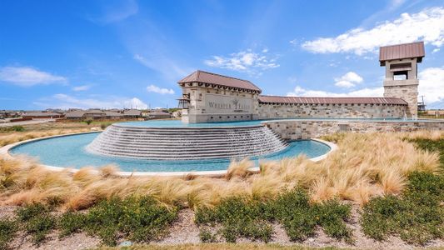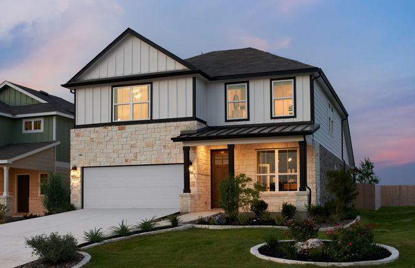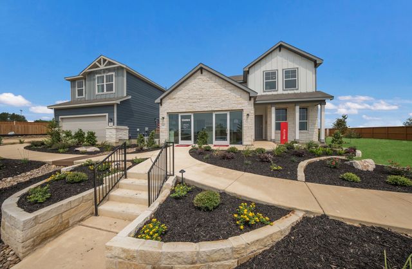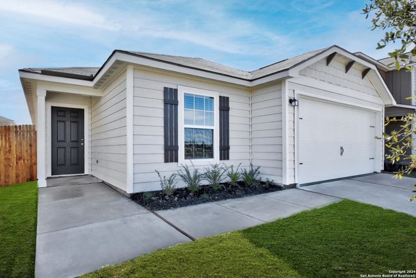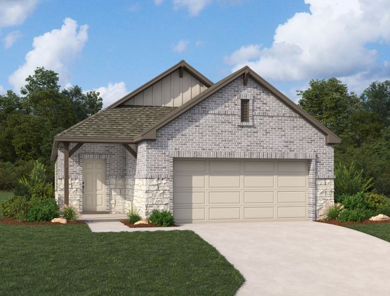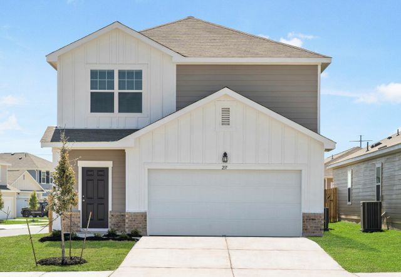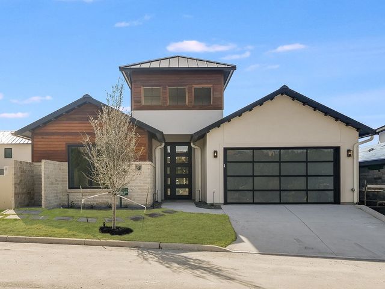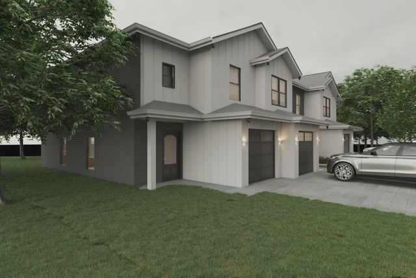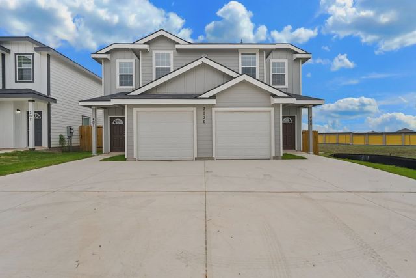Floor Plan
Final Opportunity
Lowered rates
from $370,000
The Landry, 13014 Mezzo Breeze, San Antonio, TX 78252
5 bd · 3.5 ba · 2 stories · 2,677 sqft
Lowered rates
from $370,000
Home Highlights
Garage
Attached Garage
Walk-In Closet
Primary Bedroom Downstairs
Utility/Laundry Room
Dining Room
Family Room
Porch
Patio
Kitchen
Game Room
Community Patio
Community Pool
Playground
Club House
Plan Description
Excited to talk new homes? Text with us The Landry is one of our larger floor plans, specifically designed with you and your growing family in mind. This layout features two-stories, 2678 square feet, 5 bedrooms, and 3.5 bathrooms. The covered front patio opens into a foyer, utility room, and beautiful formal dining room with natural light. The dining room leads into an open concept kitchen with stainless steel appliances, granite countertops, white subway tile backsplash, and angled kitchen island that faces the spacious family room, perfect for entertaining! A covered back patio is located off the family room. The private main bedroom suite is also located off the family room and features ceramic tile flooring, desirable double vanity sinks, separate garden tub and shower, private water closet, and large walk-in closet with plenty of shelving. A half bath and storage closet are located by the stairs. The second story features a versatile loft filled with natural light, two full bathrooms, four secondary bedrooms with spacious closets and a linen closet. You’ll enjoy added security in your new home with our Home is Connected features. Using one central hub that talks to all the devices in your home, you can control the lights, thermostat and locks, all from your cellular device. Additional features include tall 9-foot ceilings, 2-inch faux wood blinds throughout the home, luxury vinyl plank flooring in the entry, family room, kitchen, and dining area, ceramic tile in the bathrooms and utility room, pre-plumb for water softener loop, and full yard landscaping and irrigation.
Plan Details
*Pricing and availability are subject to change.- Name:
- The Landry
- Garage spaces:
- 2
- Property status:
- Floor Plan
- Size:
- 2,677 sqft
- Stories:
- 2
- Beds:
- 5
- Baths:
- 3.5
Construction Details
- Builder Name:
- D.R. Horton
Home Features & Finishes
- Garage/Parking:
- GarageAttached Garage
- Interior Features:
- Walk-In ClosetFoyerPantry
- Kitchen:
- Stainless Steel AppliancesGas Cooktop
- Laundry facilities:
- Utility/Laundry Room
- Property amenities:
- Trees on propertySodBathtub in primaryPatioSmart Home SystemPorch
- Rooms:
- KitchenGame RoomDining RoomFamily RoomOpen Concept FloorplanPrimary Bedroom Downstairs

Considering this home?
Our expert will guide your tour, in-person or virtual
Need more information?
Text or call (888) 486-2818
Utility Information
- Utilities:
- Natural Gas Available, Natural Gas on Property
Whisper Falls Community Details
Community Amenities
- Dog Park
- Playground
- Fitness Center/Exercise Area
- Club House
- Community Pool
- Park Nearby
- Basketball Court
- Splash Pad
- Lifestyle Director
- Cabana
- Walking, Jogging, Hike Or Bike Trails
- Gym
- Community Patio
Neighborhood Details
San Antonio, Texas
Bexar County 78252
Schools in Medina Valley Independent School District
GreatSchools’ Summary Rating calculation is based on 4 of the school’s themed ratings, including test scores, student/academic progress, college readiness, and equity. This information should only be used as a reference. NewHomesMate is not affiliated with GreatSchools and does not endorse or guarantee this information. Please reach out to schools directly to verify all information and enrollment eligibility. Data provided by GreatSchools.org © 2024
Average Home Price in 78252
Getting Around
Air Quality
Taxes & HOA
- Tax Year:
- 2024
- Tax Rate:
- 2.01%
- HOA Name:
- WHISPER FALLS
- HOA fee:
- $792/annual
- HOA fee requirement:
- Mandatory

