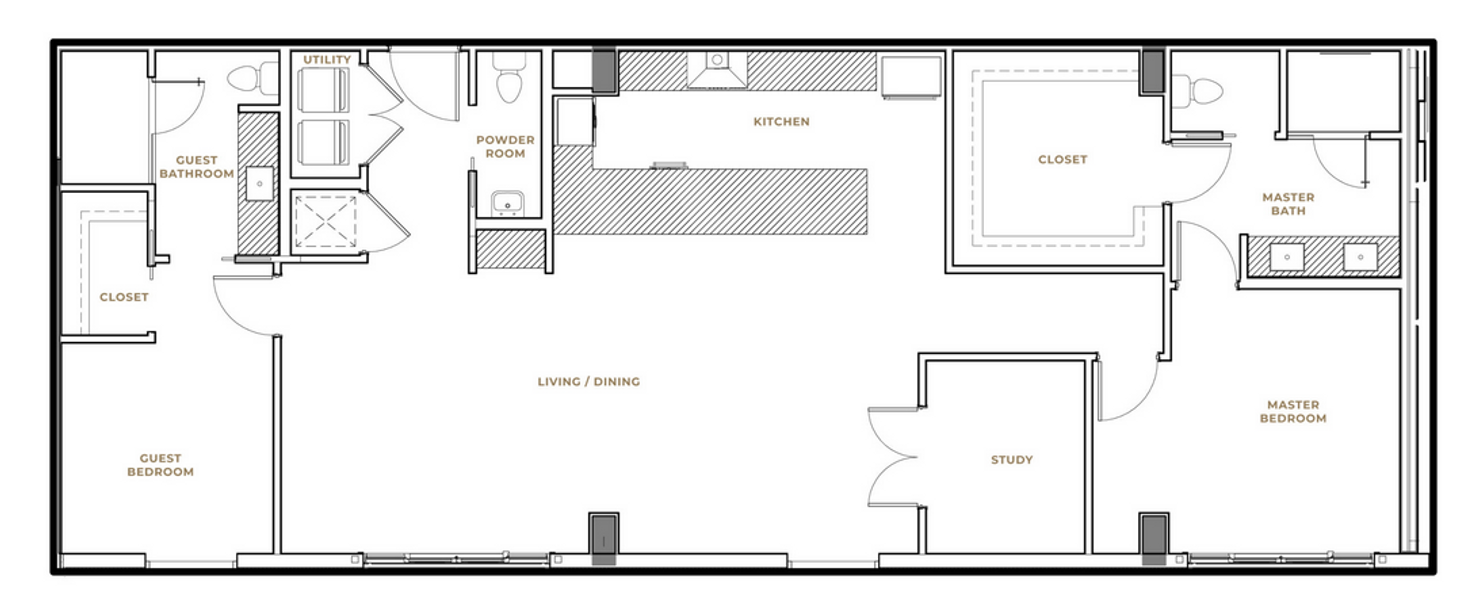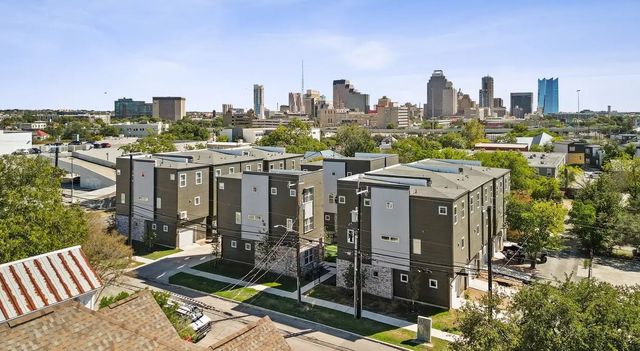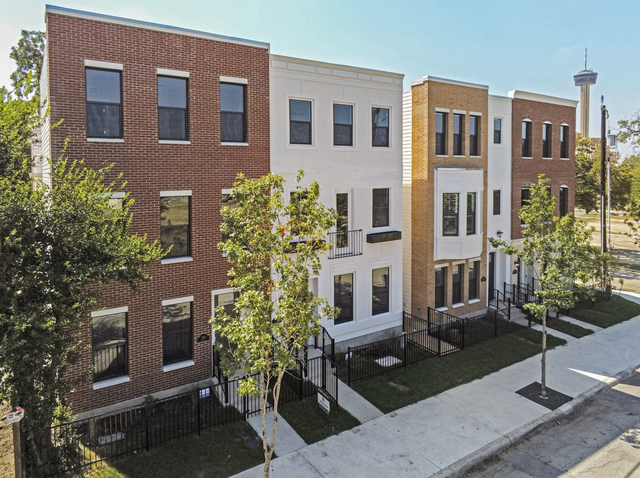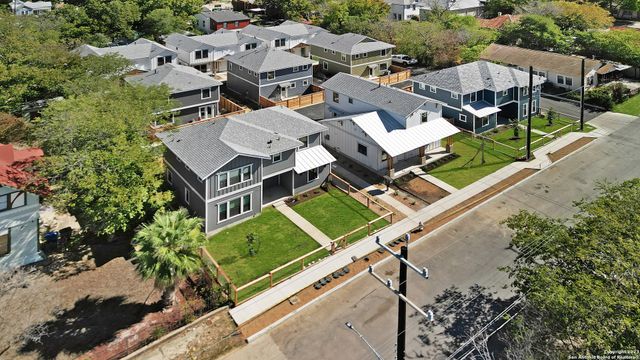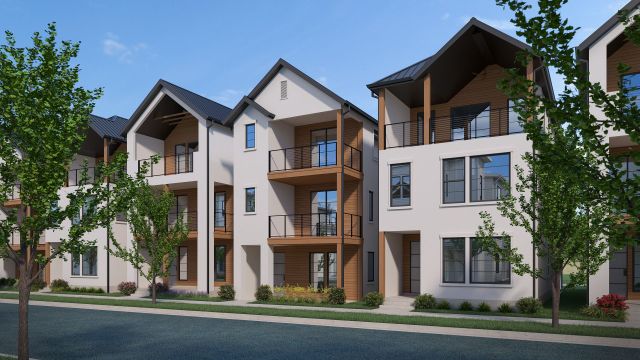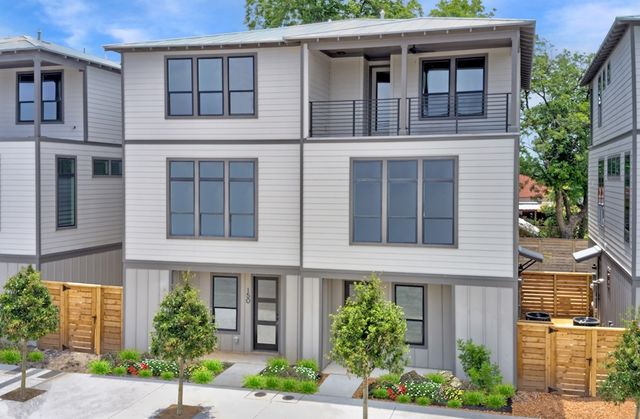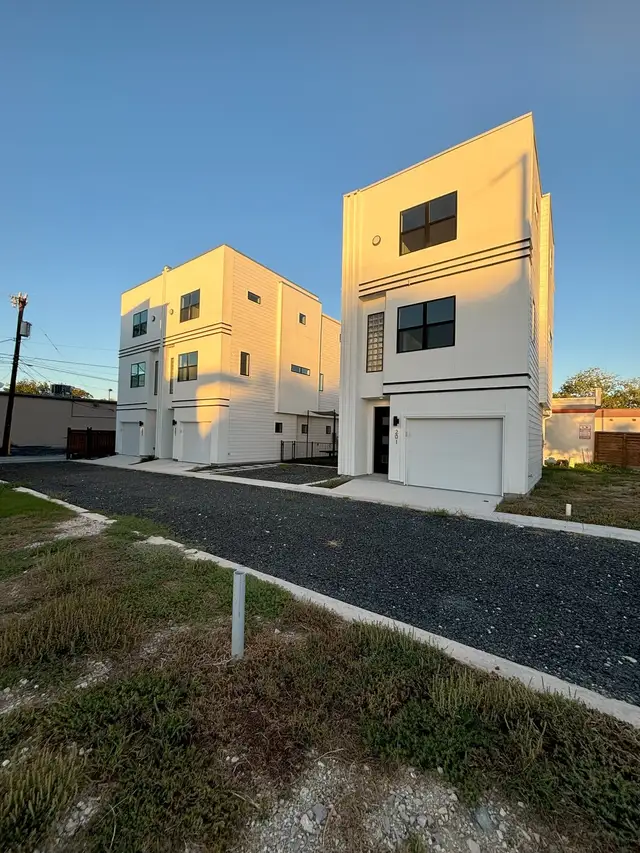Floor Plan
RENOIR, 123 Lexington Avenue, San Antonio, TX 78205
2 bd · 2.5 ba · 1,765 sqft
Home Highlights
Walk-In Closet
Utility/Laundry Room
Office/Study
Living Room
Community Pool
Plan Description
CONDOMINIUM FEATURES • Soaring 10‘ Ceilings with 10‘ of Glass • Thermador Kitchen Appliances • Italian Kitchen and Bathroom Cabinetry by PEDINI • Integrated Low-Voltage Lighting in Kitchen Cabinets • Selection of Natural Stones and Quartz • Wood Floors • Tile Floor in Bathrooms • Master Bath with Rain Shower Heads • Frameless Shower Doors in Master Bath • Optional Wine Cooler in Kitchens • Optional EV Charge Stations
Source: The Arts Residences
Plan Details
*Pricing and availability are subject to change.- Name:
- RENOIR
- Property status:
- Floor Plan
- Size:
- 1,765 sqft
- Beds:
- 2
- Baths:
- 2.5
Construction Details
- Builder Name:
- DC Partners
Home Features & Finishes
- Interior Features:
- Walk-In Closet
- Laundry facilities:
- Utility/Laundry Room
- Rooms:
- Office/StudyGuest RoomLiving Room

Considering this home?
Our expert will guide your tour, in-person or virtual
Need more information?
Text or call (888) 486-2818
The Arts Residences Community Details
Community Amenities
- Dining Nearby
- Fitness Center/Exercise Area
- Community Pool
- Valet Parking
- Concierge Service
- Conference Room
- Spa Zone
- Cabana
- Elevator
- Guest Parking
- Pool Decks
Neighborhood Details
San Antonio, Texas
Bexar County 78205
Schools in San Antonio Independent School District
- Grades PK-PKPublic
gonzales early childhood campus
0.3 mi518 e magnolia ave - Grades 06-12Public
juvenile detent ctr
0.4 mi600 mission rd
GreatSchools’ Summary Rating calculation is based on 4 of the school’s themed ratings, including test scores, student/academic progress, college readiness, and equity. This information should only be used as a reference. NewHomesMate is not affiliated with GreatSchools and does not endorse or guarantee this information. Please reach out to schools directly to verify all information and enrollment eligibility. Data provided by GreatSchools.org © 2024
Average Home Price in 78205
Getting Around
58 nearby routes:
58 bus, 0 rail, 0 other
Air Quality
Taxes & HOA
- HOA fee:
- N/A
