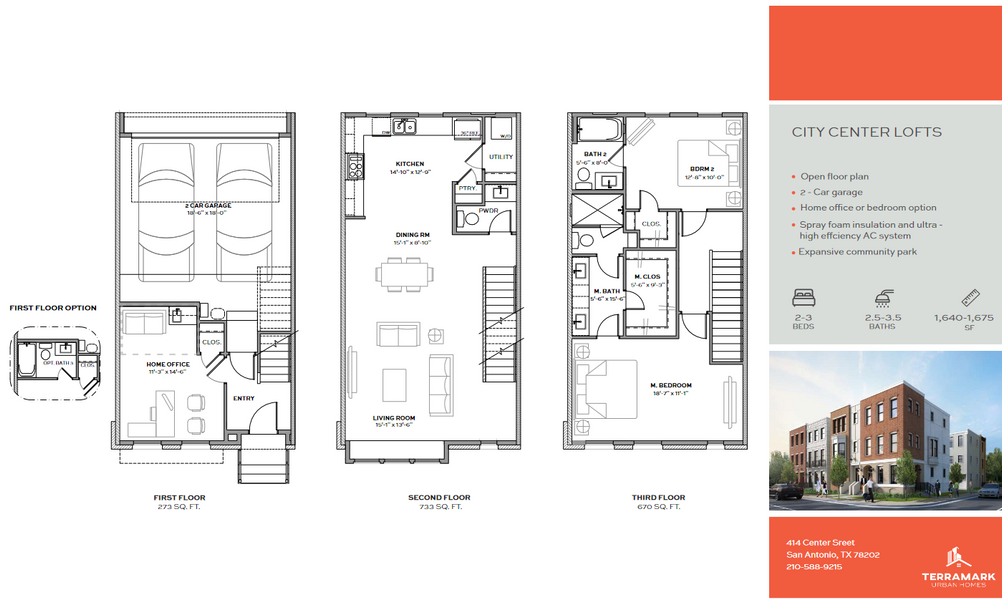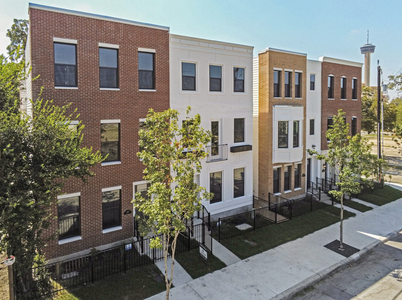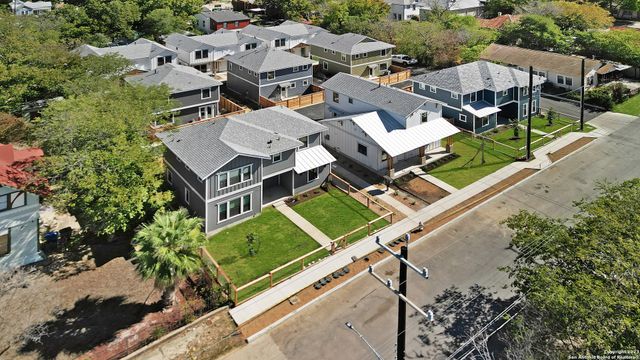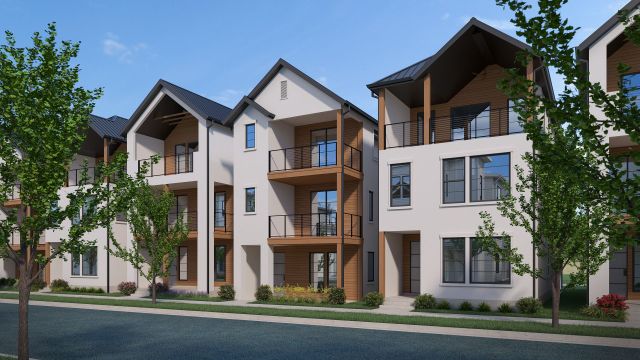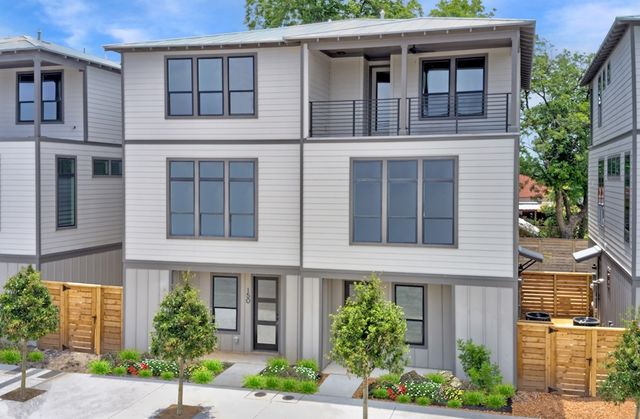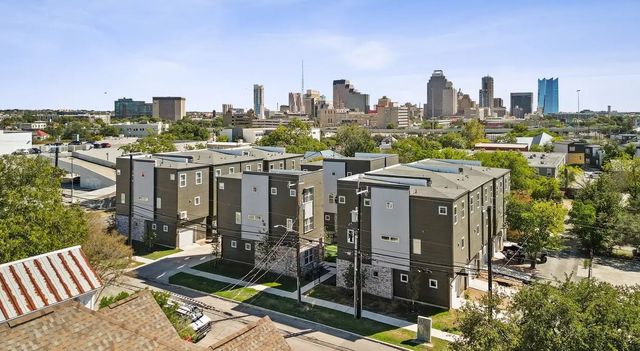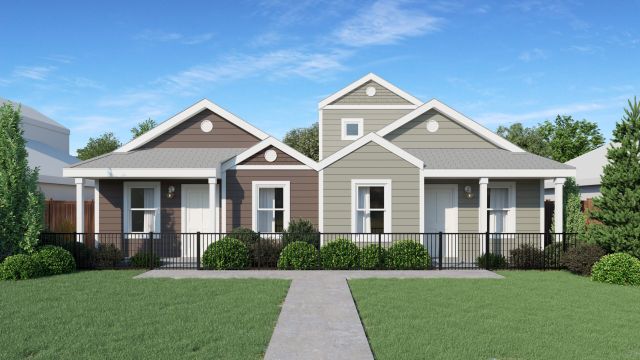Floor Plan
Plan A, 414 Center, San Antonio, TX 78202
2 bd · 2.5 ba · 3 stories · 1,640 sqft
Home Highlights
Garage
Attached Garage
Walk-In Closet
Utility/Laundry Room
Dining Room
Office/Study
Living Room
Primary Bedroom Upstairs
Energy Efficient
Playground
Plan Description
The new home is a beautiful 3-story home with 2 spacious bedrooms, and 2.5 modern bathrooms spread over 1,640 square feet. This home also includes a garage with 2 spaces for parking vehicles, extra storage, or hobby essentials.
- Open floor plan
- 2-car garage
- Home office or bedroom option
- Spray foam insulation and ultra-high effciency AC system
- Expansive community park
Plan Details
*Pricing and availability are subject to change.- Name:
- Plan A
- Garage spaces:
- 2
- Property status:
- Floor Plan
- Neighborhood:
- Dignowity Hill
- Size:
- 1,640 sqft
- Stories:
- 3+
- Beds:
- 2
- Baths:
- 2.5
Construction Details
- Builder Name:
- Terramark Urban Homes
Home Features & Finishes
- Cooling:
- A/C
- Garage/Parking:
- GarageAttached Garage
- Interior Features:
- Walk-In Closet
- Laundry facilities:
- Utility/Laundry Room
- Rooms:
- Office/StudyDining RoomLiving RoomOpen Concept FloorplanPrimary Bedroom Upstairs

Considering this home?
Our expert will guide your tour, in-person or virtual
Need more information?
Text or call (888) 486-2818
City Center Lofts Community Details
Community Amenities
- Dining Nearby
- Energy Efficient
- Playground
- Park Nearby
- Shopping Mall Nearby
- Walking, Jogging, Hike Or Bike Trails
- Shopping Nearby
Neighborhood Details
Dignowity Hill Neighborhood in San Antonio, Texas
Bexar County 78202
Schools in San Antonio Independent School District
- Grades PK-PKPublic
healy murphy pk
0.3 mi618 live oak
GreatSchools’ Summary Rating calculation is based on 4 of the school’s themed ratings, including test scores, student/academic progress, college readiness, and equity. This information should only be used as a reference. NewHomesMate is not affiliated with GreatSchools and does not endorse or guarantee this information. Please reach out to schools directly to verify all information and enrollment eligibility. Data provided by GreatSchools.org © 2024
Average Home Price in Dignowity Hill Neighborhood
Getting Around
46 nearby routes:
46 bus, 0 rail, 0 other
Air Quality
Taxes & HOA
- Tax Year:
- 2024
- Tax Rate:
- 2%
- HOA Name:
- The Sa City Center Homeowners
- HOA fee:
- $495/annual
- HOA fee requirement:
- Mandatory
