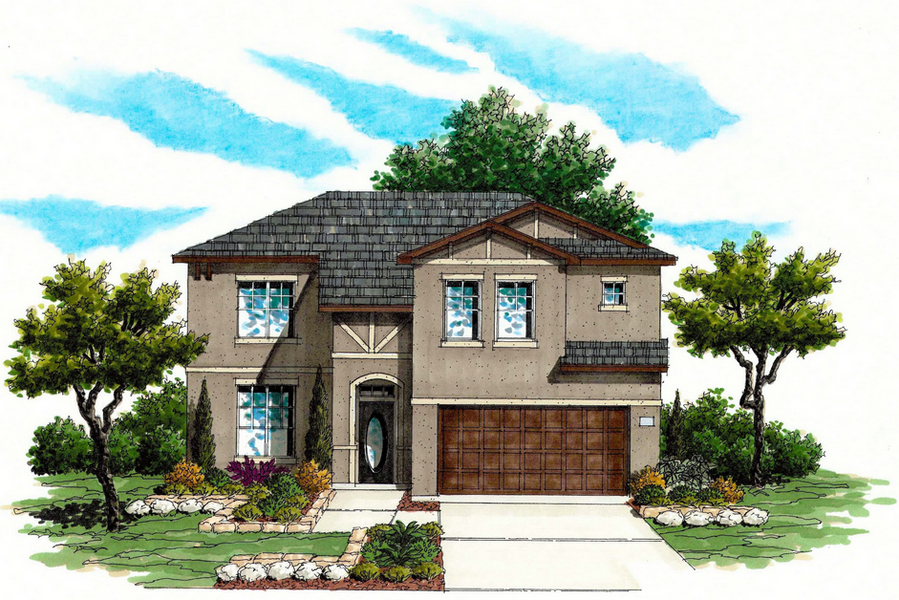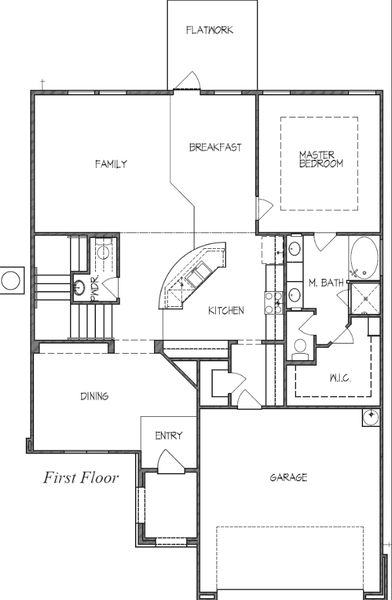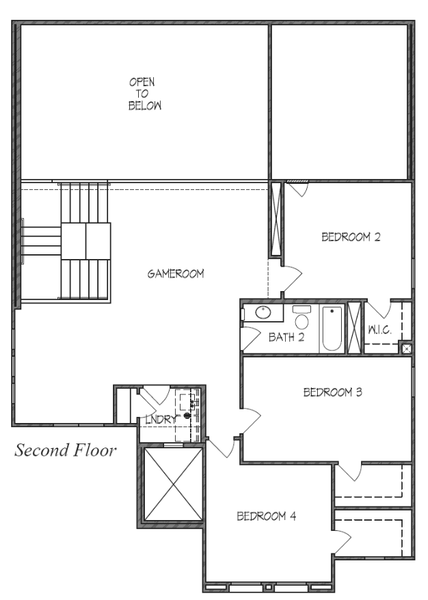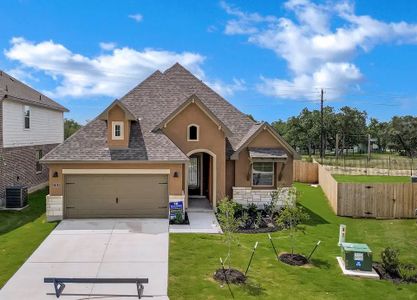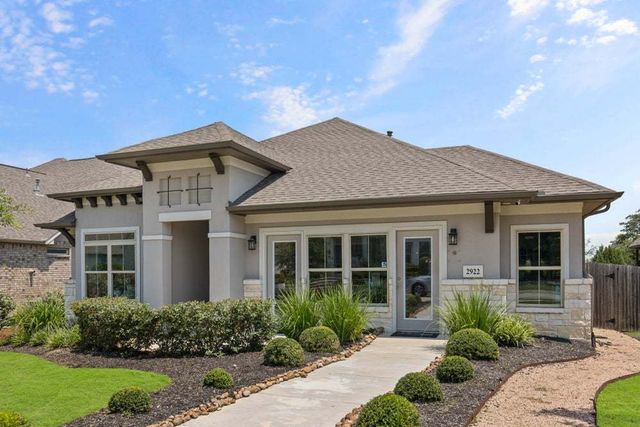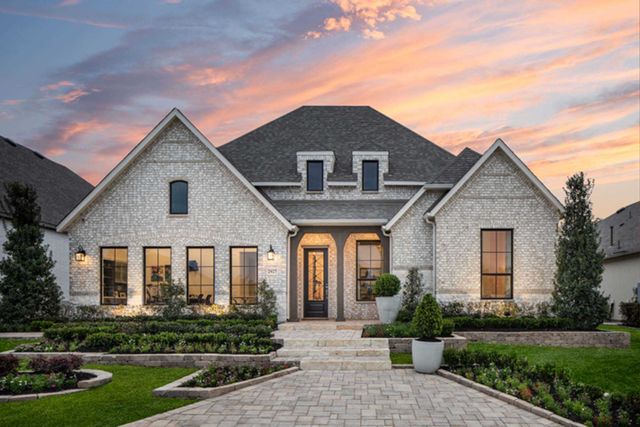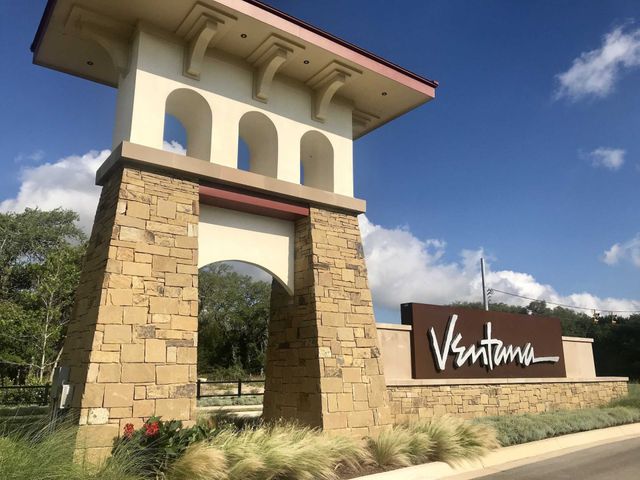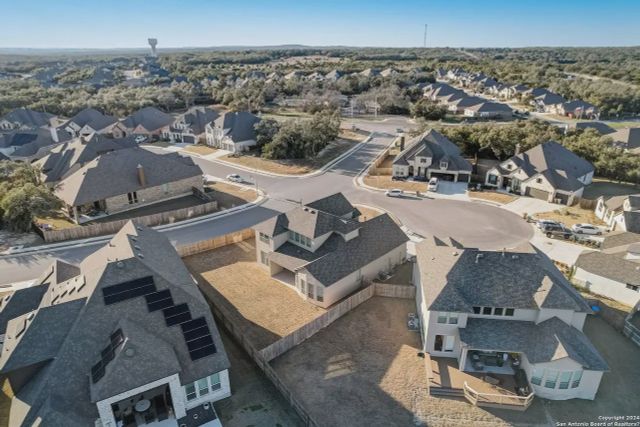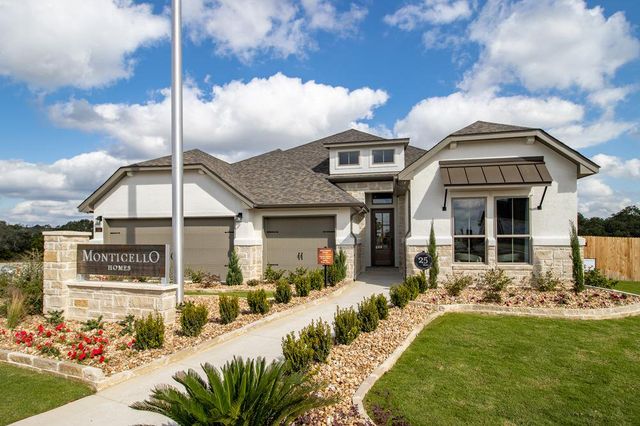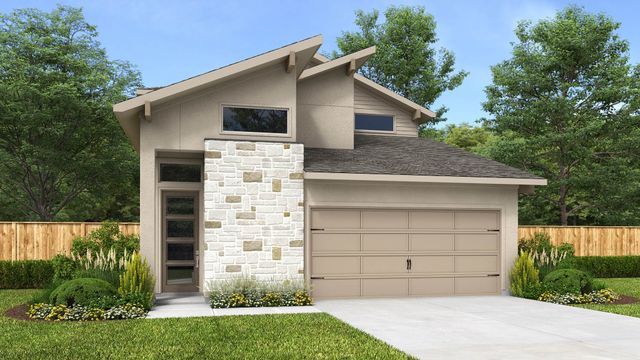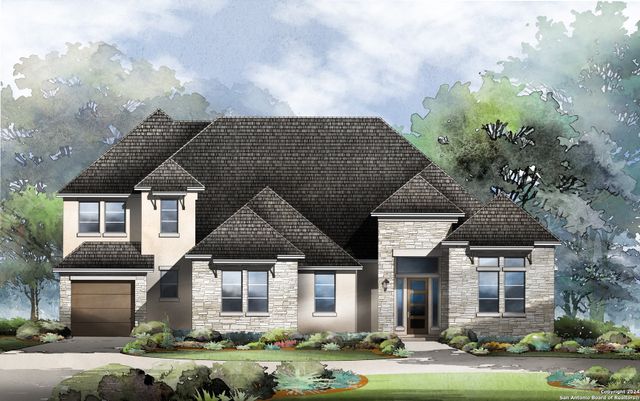Floor Plan
Incentives available
from $459,990
Plan 2696, 2918 Blenheim Park, Bulverde, TX 78163
4 bd · 2.5 ba · 2 stories · 2,696 sqft
Incentives available
from $459,990
Home Highlights
Garage
Attached Garage
Walk-In Closet
Primary Bedroom Downstairs
Utility/Laundry Room
Dining Room
Family Room
Breakfast Area
Game Room
Energy Efficient
Community Pool
Playground
Plan Description
The Wimberley floorplan, a standout offering from the Texas Homes Terraces series, embodies both practicality and luxury in a two-story layout. With the master suite thoughtfully placed on the ground floor, this residence caters to the desires of modern families. Boasting a total of four bedrooms, two full baths, and an artfully designed half bath, the Wimberley provides ample space for both personal retreats and shared moments.
Upon entry, the formal dining room gracefully greets you, setting the stage for elegant gatherings and special occasions. Directly ahead lies the kitchen which is positioned opposite the staircase leading to the upper level. This space seamlessly opens up to both the family room and the bright breakfast area, offering picturesque views of the backyard through strategically placed windows. The downstairs master bedroom exudes an air of sophistication, featuring a tray ceiling and large windows that invite natural light and scenic views of the outdoors. The master bathroom is a true sanctuary, featuring dual vanities, a luxurious garden tub, a spacious walk-in shower, a separate water closet, and a remarkably spacious master closet.
Ascending to the second story, the game room overlooks the family and breakfast areas below, creating an open and connected atmosphere. Each of the secondary bedrooms boasts its own walk-in closet, emphasizing the home's commitment to comfort and functionality. Additionally, the laundry room is cleverly situated off the game room, streamlining daily tasks. Completing the ensemble, a two-car garage leads directly into the home through a convenient mudroom that connects seamlessly to the kitchen, providing an efficient and organized entry point for the family's comings and goings. The Wimberley is a testament to both thoughtful design and modern living, making it an ideal choice for those seeking a home that effortlessly aligns with their lifestyle.
Plan Details
*Pricing and availability are subject to change.- Name:
- Plan 2696
- Garage spaces:
- 2
- Property status:
- Floor Plan
- Size:
- 2,696 sqft
- Stories:
- 2
- Beds:
- 4
- Baths:
- 2.5
Construction Details
- Builder Name:
- Texas Homes
Home Features & Finishes
- Garage/Parking:
- GarageAttached Garage
- Interior Features:
- Walk-In Closet
- Laundry facilities:
- Utility/Laundry Room
- Rooms:
- Powder RoomGame RoomDining RoomFamily RoomBreakfast AreaOpen Concept FloorplanPrimary Bedroom Downstairs

Considering this home?
Our expert will guide your tour, in-person or virtual
Need more information?
Text or call (888) 486-2818
Ventana Community Details
Community Amenities
- Dining Nearby
- Energy Efficient
- Beach Entry Pool
- Playground
- Lake Access
- Sport Court
- Community Pool
- Park Nearby
- Amenity Center
- Greenbelt View
- Walking, Jogging, Hike Or Bike Trails
- Recreation Center
- Entertainment
- Lap Pool
- Master Planned
- Shopping Nearby
Neighborhood Details
Bulverde, Texas
Comal County 78163
Schools in Comal Independent School District
GreatSchools’ Summary Rating calculation is based on 4 of the school’s themed ratings, including test scores, student/academic progress, college readiness, and equity. This information should only be used as a reference. NewHomesMate is not affiliated with GreatSchools and does not endorse or guarantee this information. Please reach out to schools directly to verify all information and enrollment eligibility. Data provided by GreatSchools.org © 2024
Average Home Price in 78163
Getting Around
Air Quality
Taxes & HOA
- Tax Rate:
- 2.39%
- HOA Name:
- VENTANA HOA
- HOA fee:
- $600/annual
- HOA fee requirement:
- Mandatory
