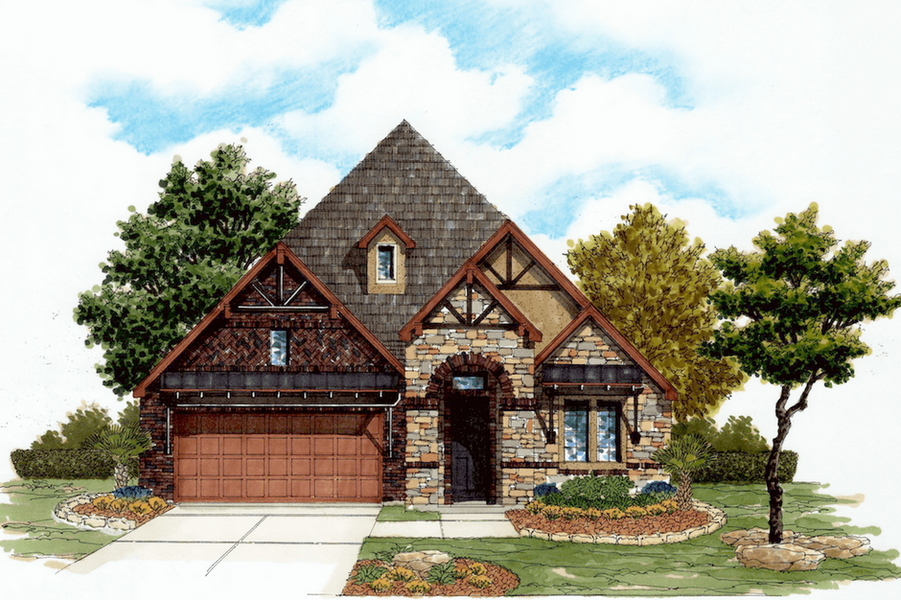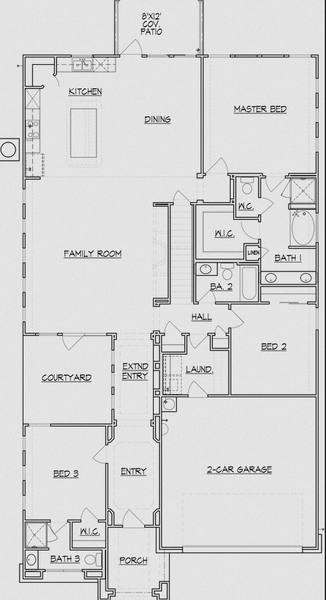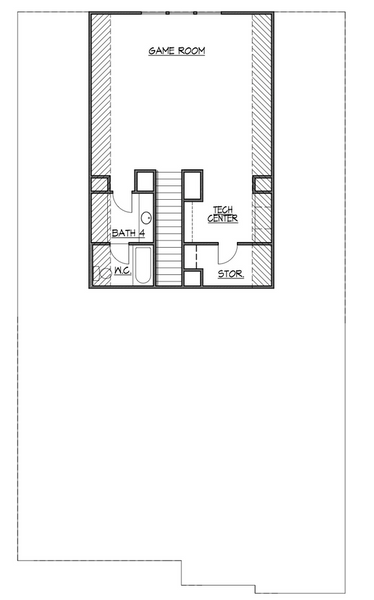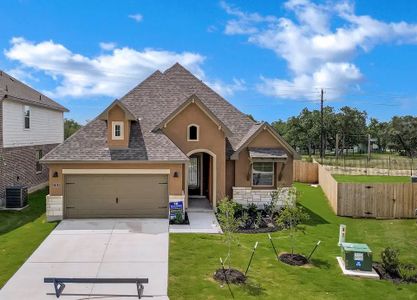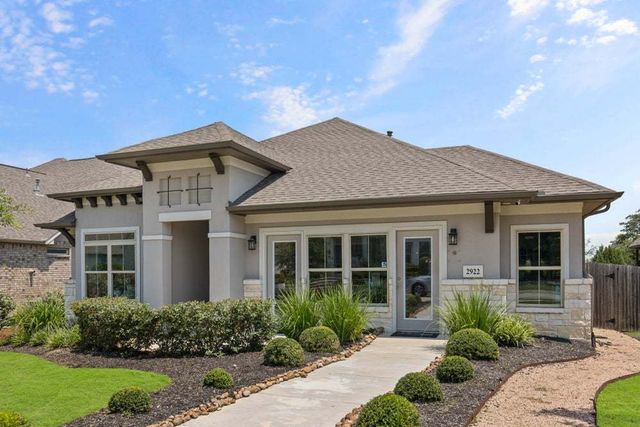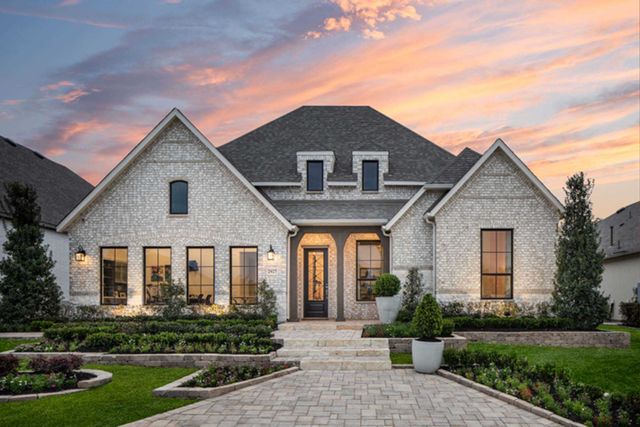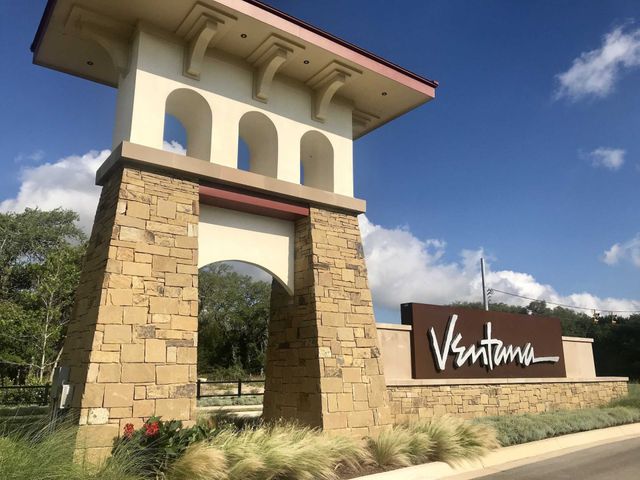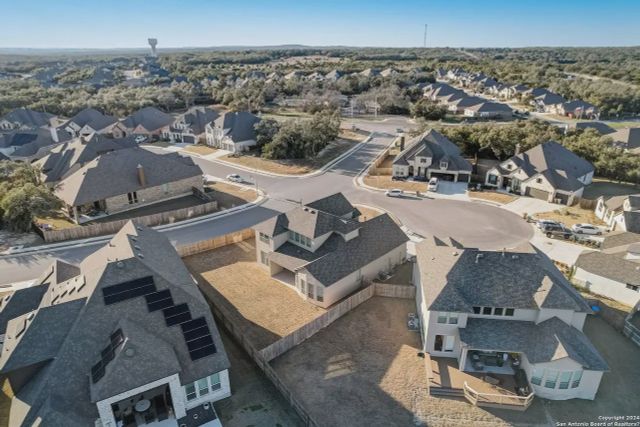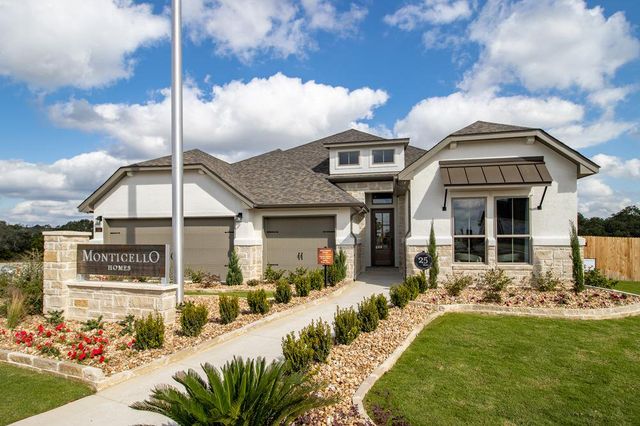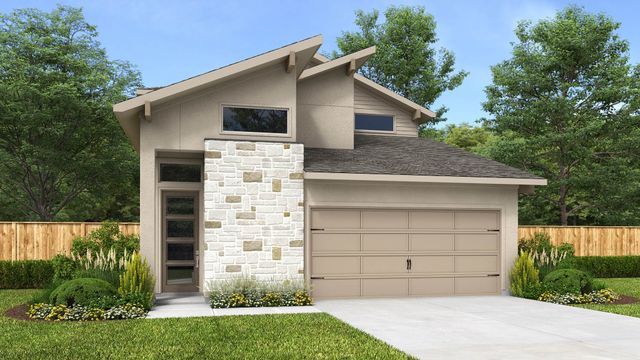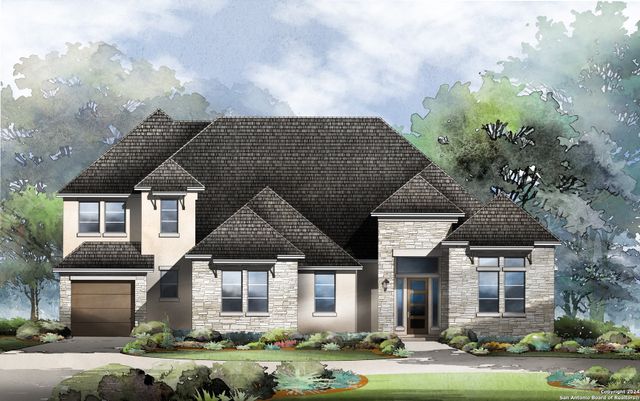Floor Plan
Incentives available
from $511,990
Plan 2830, 2918 Blenheim Park, Bulverde, TX 78163
3 bd · 4 ba · 1.5 stories · 2,830 sqft
Incentives available
from $511,990
Home Highlights
Garage
Attached Garage
Walk-In Closet
Primary Bedroom Downstairs
Utility/Laundry Room
Dining Room
Family Room
Porch
Patio
Kitchen
Game Room
Energy Efficient
Community Pool
Playground
Plan Description
The 2830 floorplan is a new construction 1.5 story home from the prestigious Texas Homes Luxury Garden Home series. This opulent abode boasts four bedrooms, three full baths, and a two-car garage, ensuring ample space for both comfort and convenience. The entrance through the foyer and extended entryway, adorned with lofty ceilings, sets a tone of grandeur. Continuing through, you'll pass bedroom 3 and a serene courtyard, bathed in natural light from its encompassing windows. This inviting outdoor space is accessible from the family room, creating a seamless flow between indoor and outdoor living. For those with discerning taste, the option to upgrade the entry and extended entry ceilings to exquisite groin vault ceilings is available. Additionally, the extended entry showcases three art niches, providing an elegant display for cherished artwork or decor.
The master suite, tucked away at the rear of the residence, is a private haven boasting a tray ceiling and an abundance of windows offering serene views of the backyard. The master bath is a sanctuary of indulgence, featuring a walk-in shower, a separate garden tub for relaxation, dual vanities for added convenience, and a generously sized walk-in closet. Ascending to the second story, a spacious game room and tech center await, providing an ideal space for leisure and productivity. A full bath on this level adds an extra layer of functionality. The two-car garage, accessed through the laundry room/mud room, completes the picture of a meticulously designed and exquisitely appointed residence. Texas Homes' floorplan 2830 blends form and function, offering a truly exceptional living experience.
Plan Details
*Pricing and availability are subject to change.- Name:
- Plan 2830
- Garage spaces:
- 2
- Property status:
- Floor Plan
- Size:
- 2,830 sqft
- Stories:
- 1.5
- Beds:
- 3
- Baths:
- 4
Construction Details
- Builder Name:
- Texas Homes
Home Features & Finishes
- Garage/Parking:
- GarageAttached Garage
- Interior Features:
- Walk-In Closet
- Laundry facilities:
- Utility/Laundry Room
- Property amenities:
- CourtyardPatioPorch
- Rooms:
- KitchenGame RoomDining RoomFamily RoomOpen Concept FloorplanPrimary Bedroom Downstairs

Considering this home?
Our expert will guide your tour, in-person or virtual
Need more information?
Text or call (888) 486-2818
Ventana Community Details
Community Amenities
- Dining Nearby
- Energy Efficient
- Beach Entry Pool
- Playground
- Lake Access
- Sport Court
- Community Pool
- Park Nearby
- Amenity Center
- Greenbelt View
- Walking, Jogging, Hike Or Bike Trails
- Recreation Center
- Entertainment
- Lap Pool
- Master Planned
- Shopping Nearby
Neighborhood Details
Bulverde, Texas
Comal County 78163
Schools in Comal Independent School District
GreatSchools’ Summary Rating calculation is based on 4 of the school’s themed ratings, including test scores, student/academic progress, college readiness, and equity. This information should only be used as a reference. NewHomesMate is not affiliated with GreatSchools and does not endorse or guarantee this information. Please reach out to schools directly to verify all information and enrollment eligibility. Data provided by GreatSchools.org © 2024
Average Home Price in 78163
Getting Around
Air Quality
Taxes & HOA
- Tax Rate:
- 2.39%
- HOA Name:
- VENTANA HOA
- HOA fee:
- $600/annual
- HOA fee requirement:
- Mandatory
