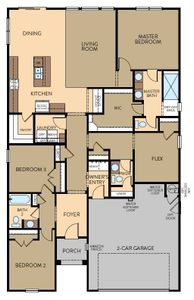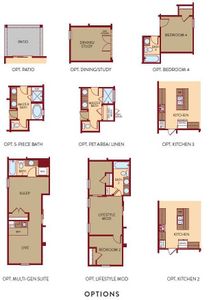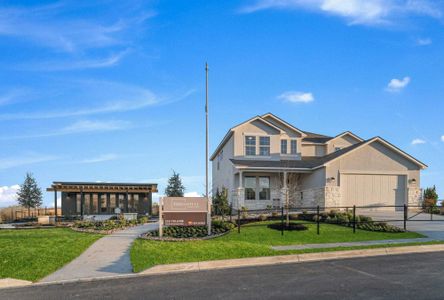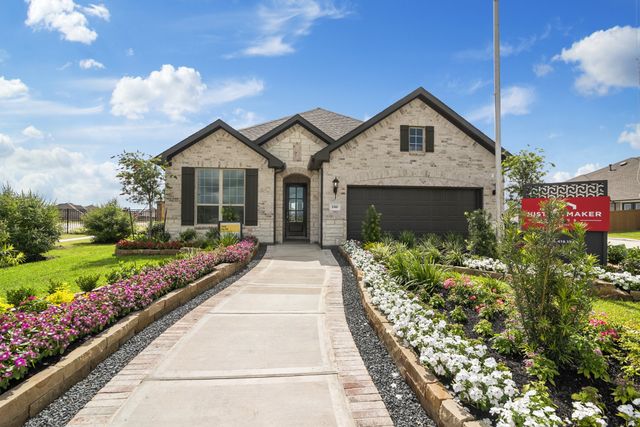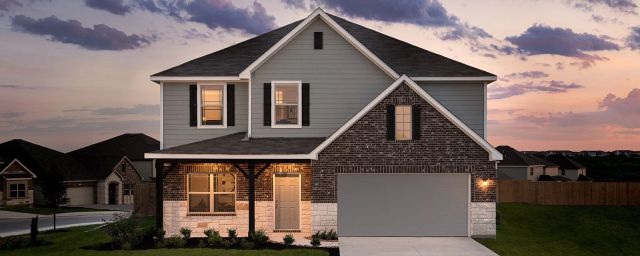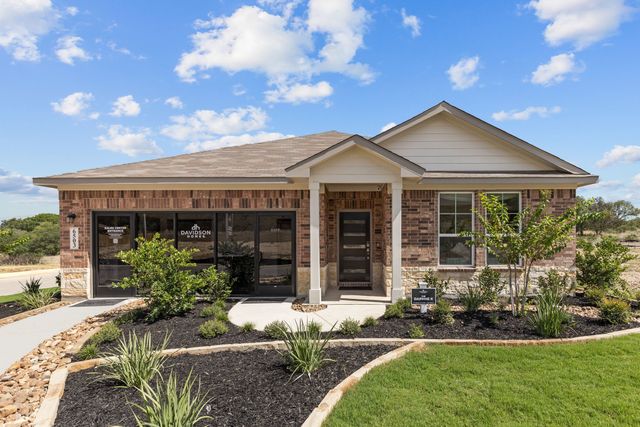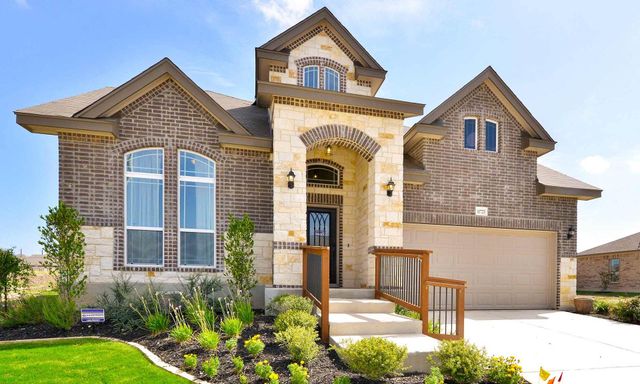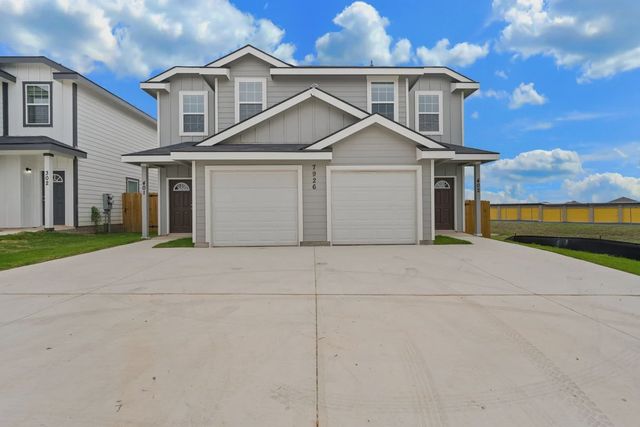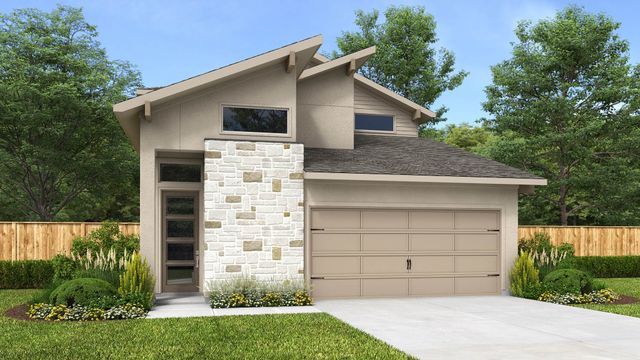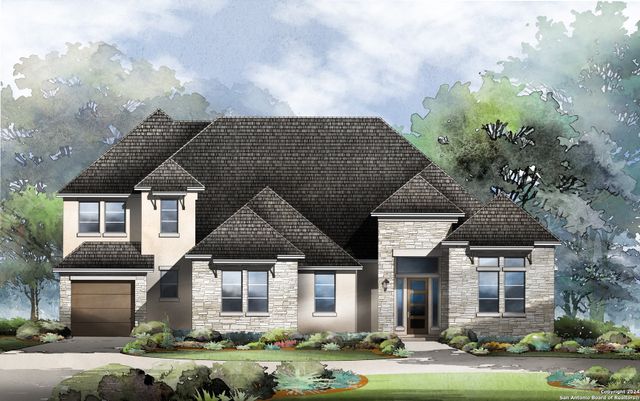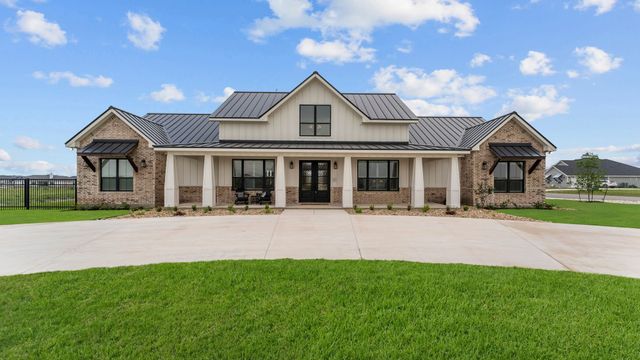Not Available
from $430,900
Journey, 7305 Walkers Loop, Live Oak, TX 78233
3 bd · 2.5 ba · 1 story · 1,938 sqft
from $430,900
Home Highlights
Garage
Attached Garage
Walk-In Closet
Primary Bedroom Downstairs
Utility/Laundry Room
Dining Room
Porch
Primary Bedroom On Main
Living Room
Energy Efficient
Flex Room
Sprinkler System
Plan Description
This home offers an 8’ Craftsman Front Door, Wood Visual Ceramic Tile Floor, 42” upper cabinets in Shaker Style with soft close and door mounted Spice Racks, Pet Room with Dutch Door and linen storage, Shoe Storage in Owners’ Suite, Owners Suite Foam Gasket Dampening with Climate control separate from the rest of the home, fully insulated garage with epoxy floor coating.
Plan Details
*Pricing and availability are subject to change.- Name:
- Journey
- Garage spaces:
- 2
- Property status:
- Not Available
- Size:
- 1,938 sqft
- Stories:
- 1
- Beds:
- 3
- Baths:
- 2.5
Construction Details
- Builder Name:
- View Homes
Home Features & Finishes
- Appliances:
- Sprinkler System
- Garage/Parking:
- GarageAttached Garage
- Interior Features:
- Walk-In Closet
- Laundry facilities:
- Utility/Laundry Room
- Property amenities:
- BasementPorch
- Rooms:
- Flex RoomPrimary Bedroom On MainDining RoomLiving RoomPrimary Bedroom Downstairs
- Security system:
- Smoke DetectorCarbon Monoxide Detector

Considering this home?
Our expert will guide your tour, in-person or virtual
Need more information?
Text or call (888) 486-2818
Skybrooke Community Details
Community Amenities
- Dining Nearby
- Energy Efficient
- Park Nearby
- Community Pond
- Walking, Jogging, Hike Or Bike Trails
- Entertainment
Neighborhood Details
Live Oak, Texas
Bexar County 78233
Schools in North East Independent School District
GreatSchools’ Summary Rating calculation is based on 4 of the school’s themed ratings, including test scores, student/academic progress, college readiness, and equity. This information should only be used as a reference. NewHomesMate is not affiliated with GreatSchools and does not endorse or guarantee this information. Please reach out to schools directly to verify all information and enrollment eligibility. Data provided by GreatSchools.org © 2024
Average Home Price in 78233
Getting Around
Air Quality
Noise Level
81
50Calm100
A Soundscore™ rating is a number between 50 (very loud) and 100 (very quiet) that tells you how loud a location is due to environmental noise.
Taxes & HOA
- Tax Rate:
- 2.15%
- HOA Name:
- ALAMO MANAGEMENT GROUP
- HOA fee:
- $300/annual
- HOA fee requirement:
- Mandatory



