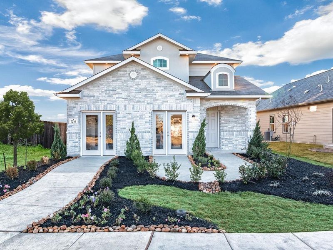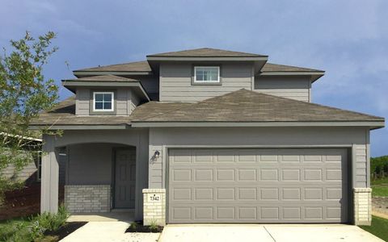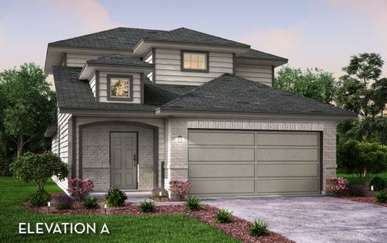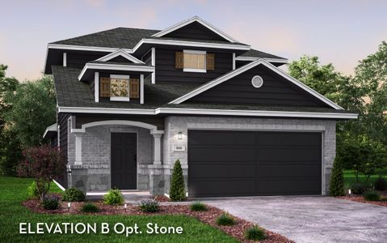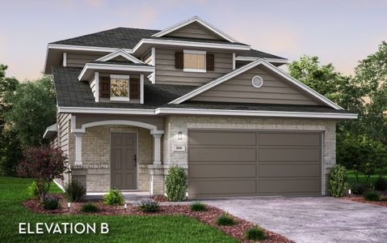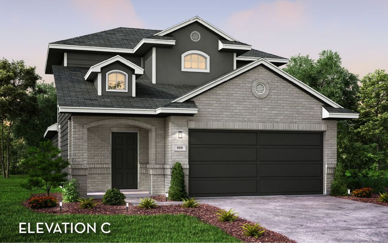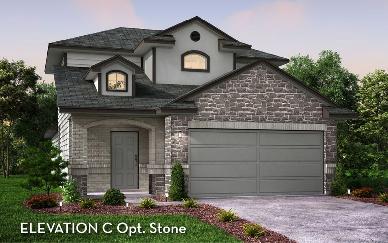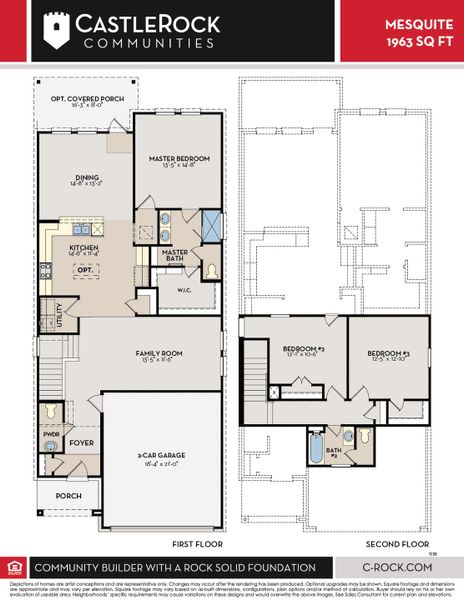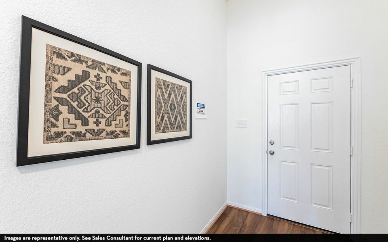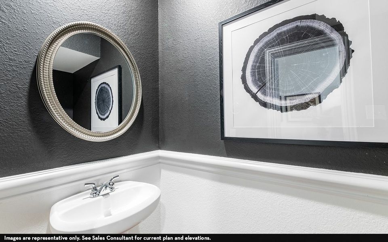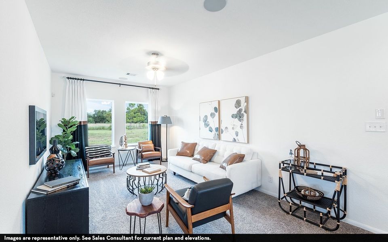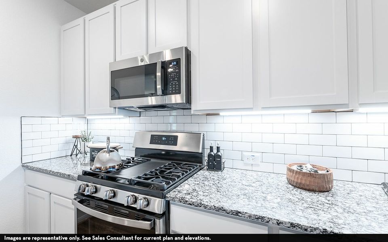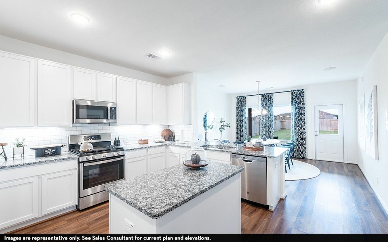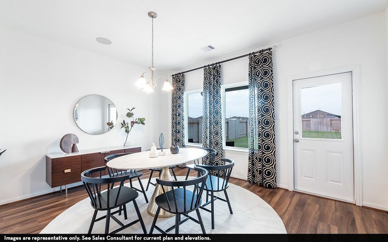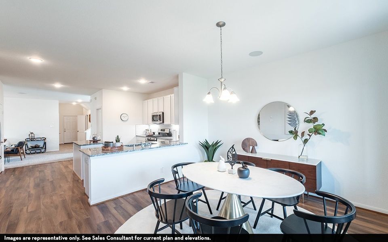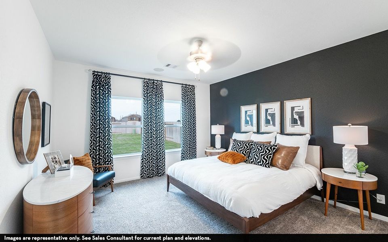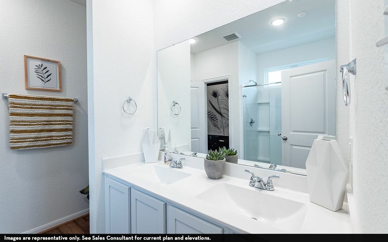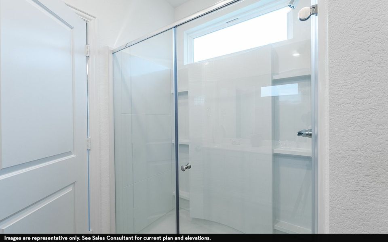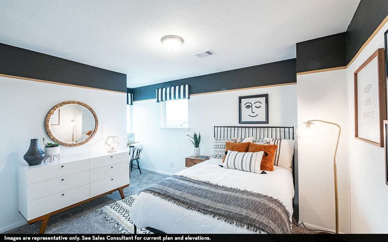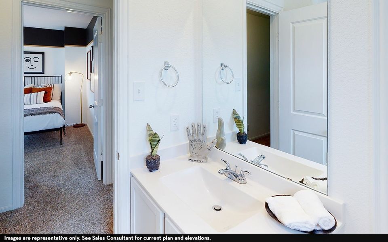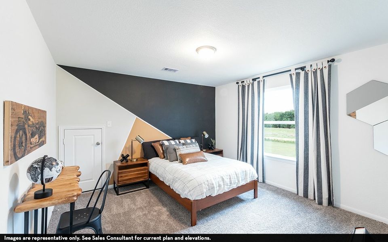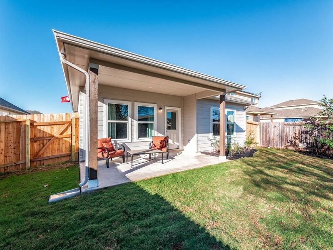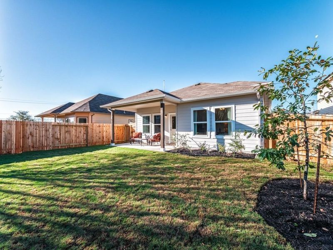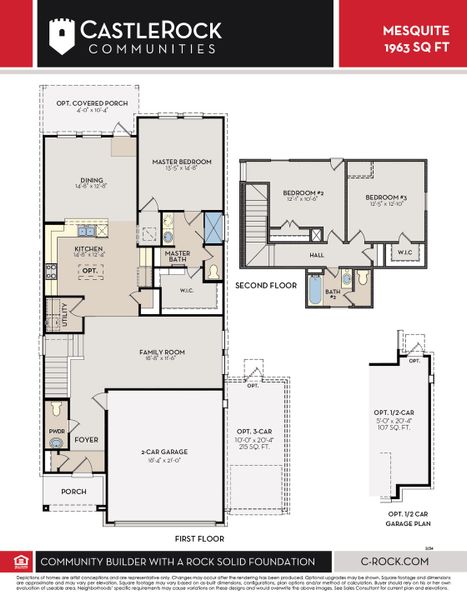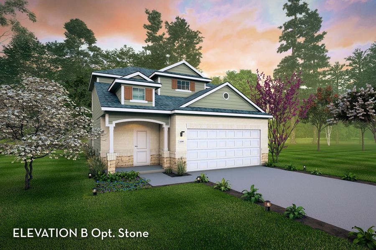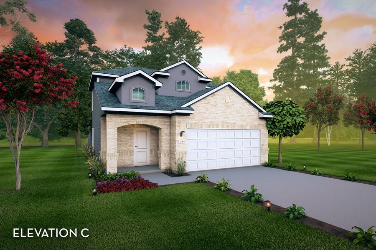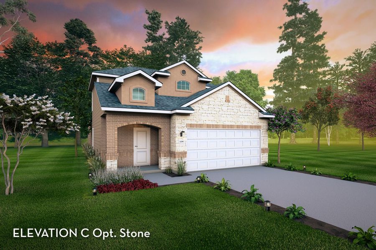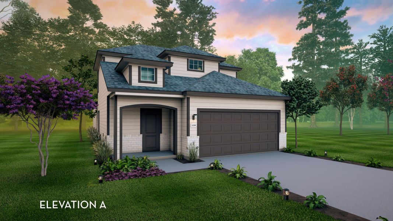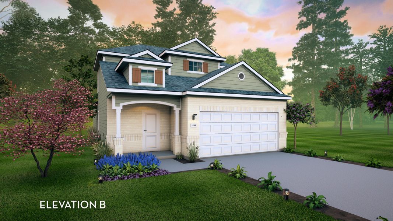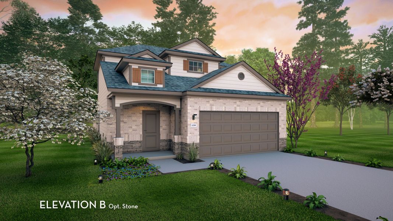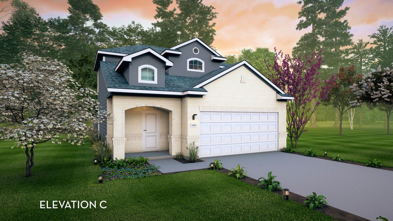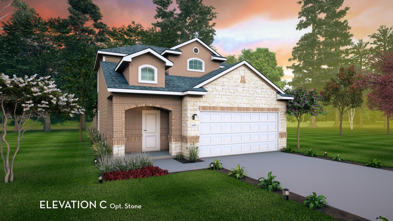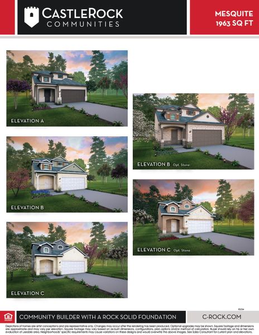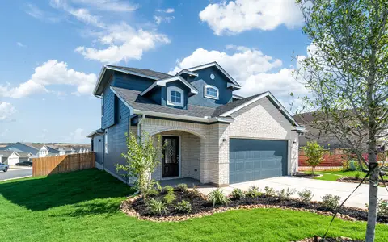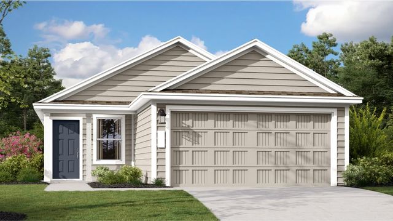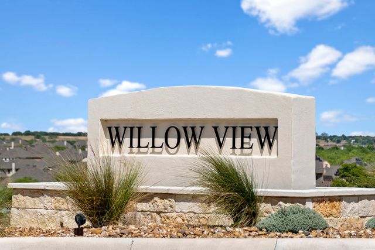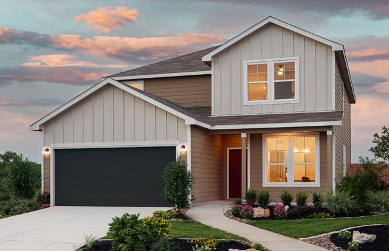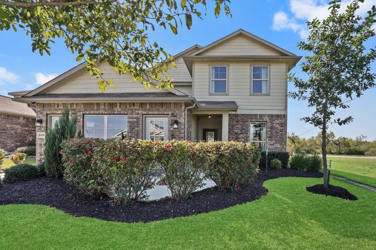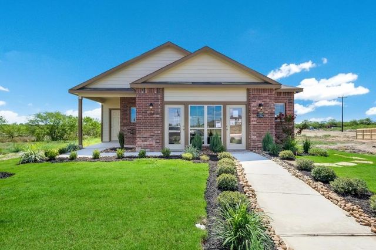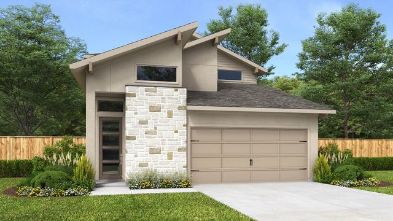Floor Plan
Lowered rates
from $286,990
Mesquite, 10403 Salitrillo Bend, Converse, TX 78109
3 bd · 2.5 ba · 2 stories · 1,963 sqft
Lowered rates
from $286,990
Home Highlights
Garage
Attached Garage
Walk-In Closet
Primary Bedroom Downstairs
Utility/Laundry Room
Dining Room
Family Room
Porch
Tile Flooring
Kitchen
Energy Efficient
Water Heater
Ceiling-High
Community Patio
Playground
Plan Description
The uniquely-designed, two-story Mesquite floor plan holds three bedrooms and two-and a half bathrooms, the perfect home for most any lifestyle. Upon entering your new Mesquite home, you will discover your convenient entry closet, the downstairs powder room, and access to your two-car garage. Following down the foyer, you are met by your spacious family room and stairway access to the second floor. Your walk-in utility room and kitchen opens up to the family room, while the formal dining area is ideal for hosting dinners with the entire family, fully embracing the open-concept layout. Your kitchen boasts an immense amount of space complete with granite countertops paired with a ceramic tile backsplash, flat-panel birch cabinets, designer light fixtures, a large walk-in pantry, and a kitchen island! Head across your dining room to your backyard, where you are met with the optional covered patio - perfect for backyard barbecues. When it's time to rest, wander to your private master suite accompanied with cultured marble countertops, a luxurious super shower, as well as your sizable walk-in closet. You will never have to compromise your space and comfort with the Mesquite floor plan. Head upstairs where you will come across the two additional bathrooms, and the full secondary bath across the hall from the bedrooms. Your CastleRock Mesquite home is built with you and your family's well-being in mind. That's why each of our homes are Energy Star Certified, providing you with energy-efficient features enveloped in your home. Energy-efficient features like low E3 windows, third-party inspected insulation, and high-efficiency light fixtures all help to keep you comfortable in your new home. With the exclusive features and favorable options included in the Mesquite plan, we know you and your family will love calling this practical, open-concept plan home.
Plan Details
*Pricing and availability are subject to change.- Name:
- Mesquite
- Garage spaces:
- 2
- Property status:
- Floor Plan
- Size:
- 1,963 sqft
- Stories:
- 2
- Beds:
- 3
- Baths:
- 2.5
- Fence:
- Vinyl Fence
Construction Details
- Builder Name:
- CastleRock Communities
Home Features & Finishes
- Flooring:
- Tile Flooring
- Garage/Parking:
- GarageAttached Garage
- Interior Features:
- Ceiling-HighWalk-In Closet
- Laundry facilities:
- Utility/Laundry Room
- Property amenities:
- Porch
- Rooms:
- KitchenPowder RoomDining RoomFamily RoomPrimary Bedroom Downstairs

Considering this home?
Our expert will guide your tour, in-person or virtual
Need more information?
Text or call (888) 486-2818
Utility Information
- Heating:
- Water Heater
Willow View Community Details
Community Amenities
- Dining Nearby
- Energy Efficient
- Playground
- Park Nearby
- Basketball Court
- Community Garden
- Walking, Jogging, Hike Or Bike Trails
- Garden Center
- Entertainment
- Shopping Nearby
- Community Patio
Neighborhood Details
Converse, Texas
Bexar County 78109
Schools in Judson Independent School District
GreatSchools’ Summary Rating calculation is based on 4 of the school’s themed ratings, including test scores, student/academic progress, college readiness, and equity. This information should only be used as a reference. NewHomesMate is not affiliated with GreatSchools and does not endorse or guarantee this information. Please reach out to schools directly to verify all information and enrollment eligibility. Data provided by GreatSchools.org © 2024
Average Home Price in 78109
Getting Around
Air Quality
Taxes & HOA
- Tax Rate:
- 2.39%
- HOA Name:
- Spectrum Association Management
- HOA fee:
- $400/annual
- HOA fee requirement:
- Mandatory
