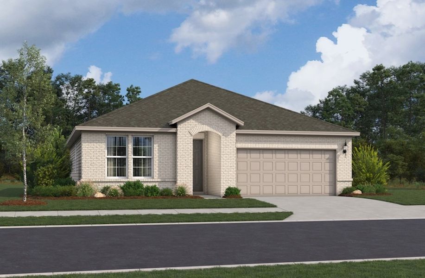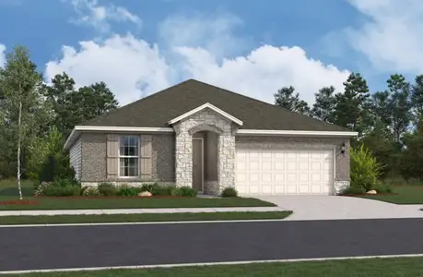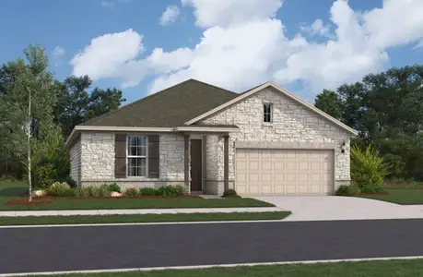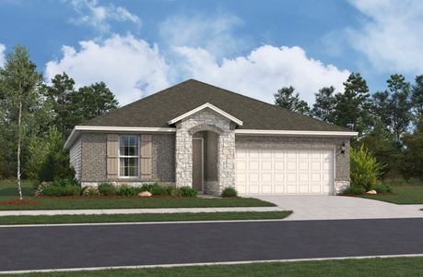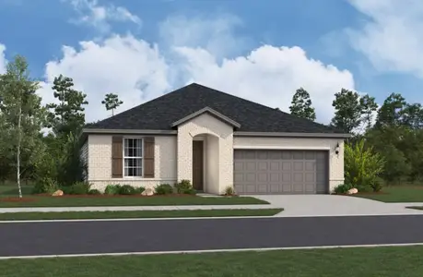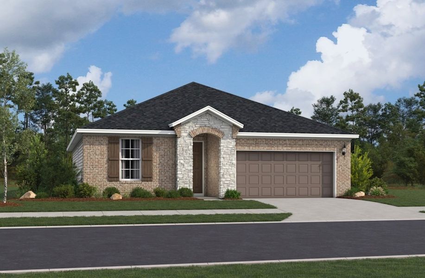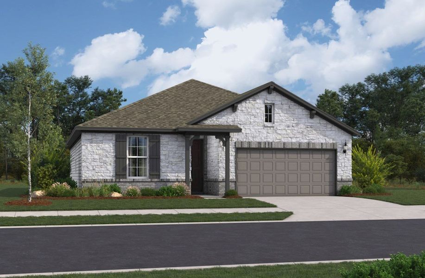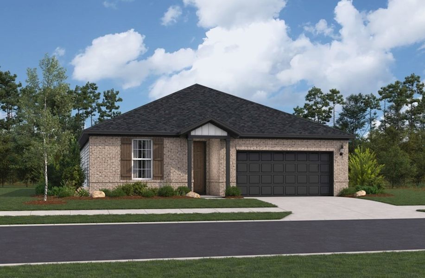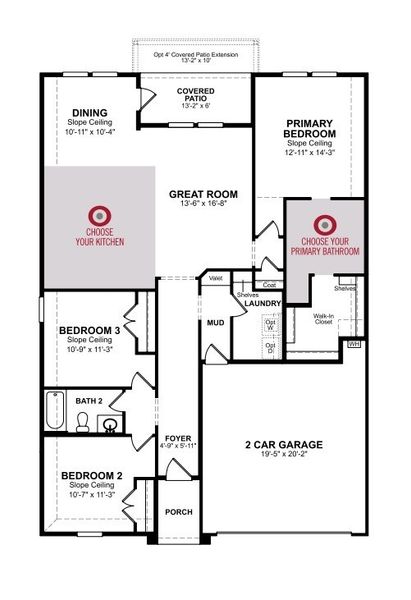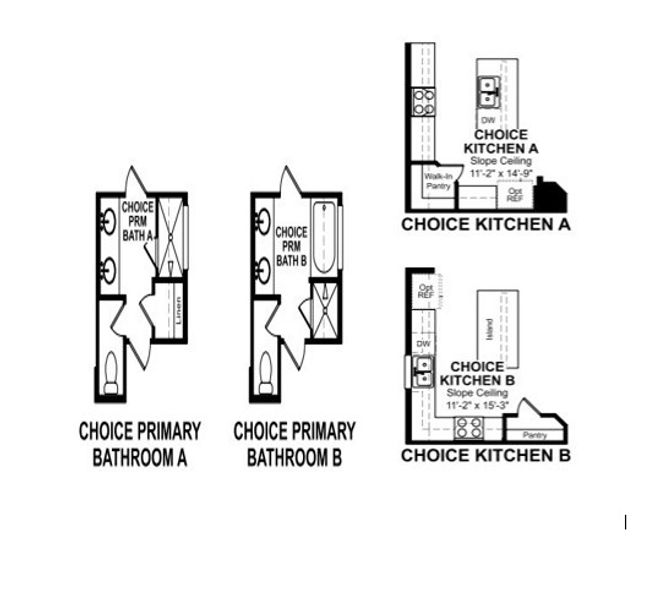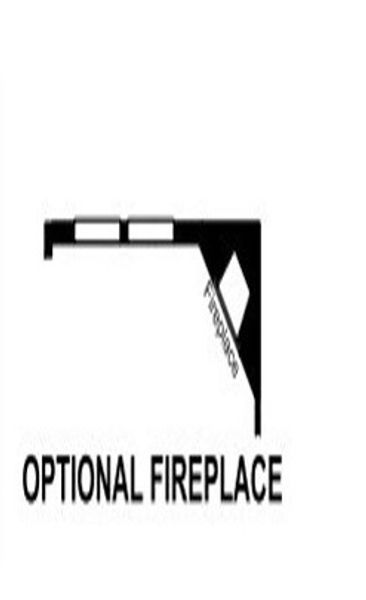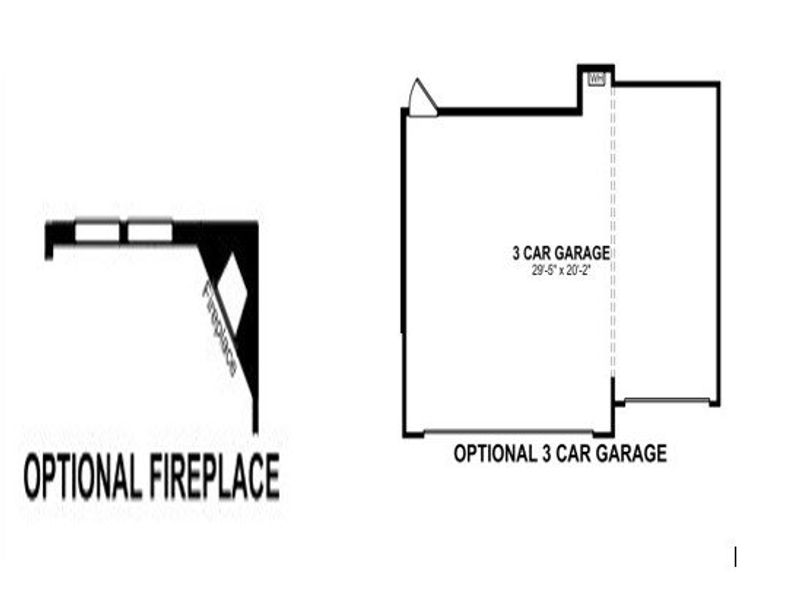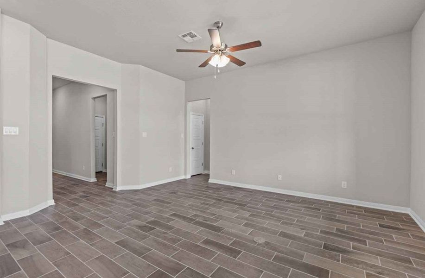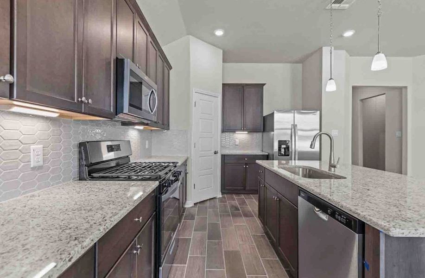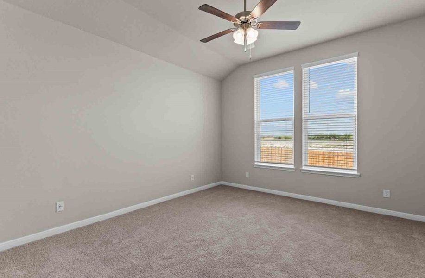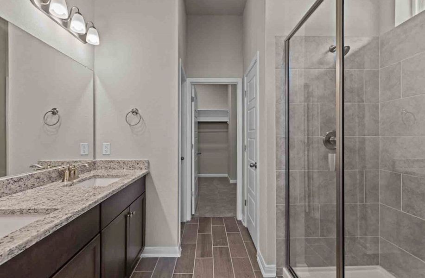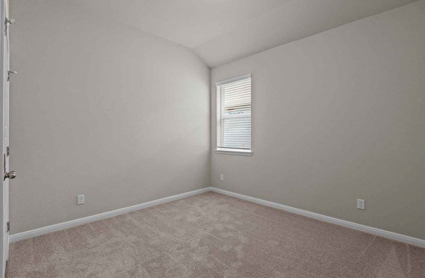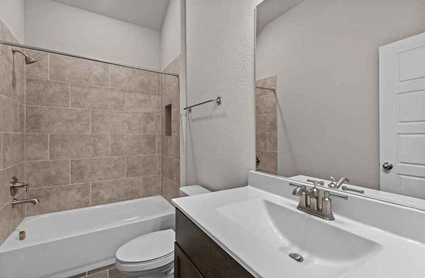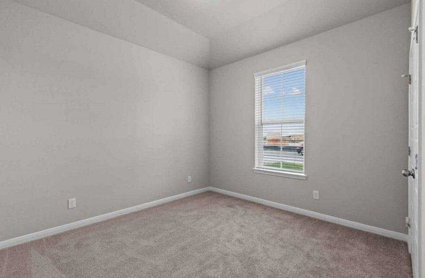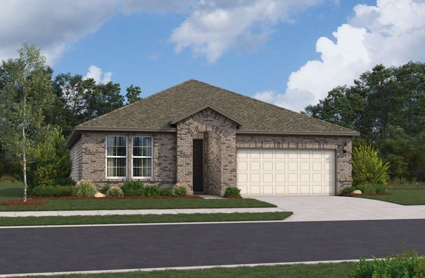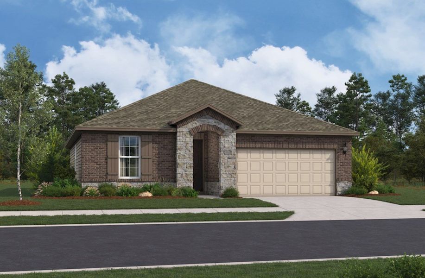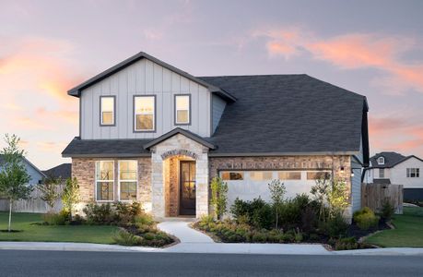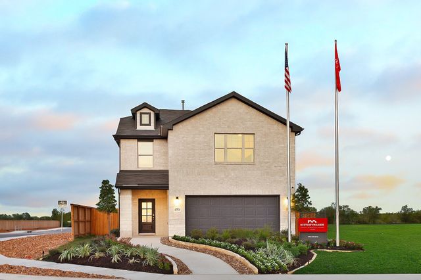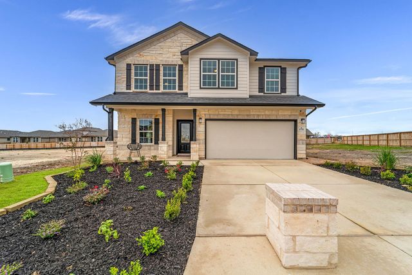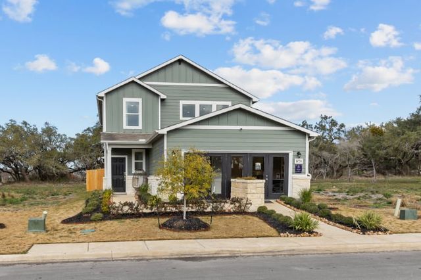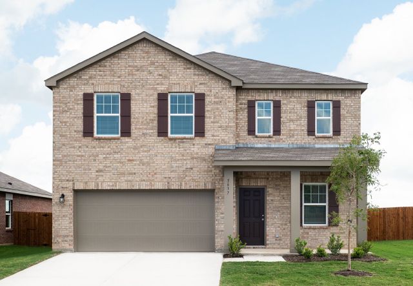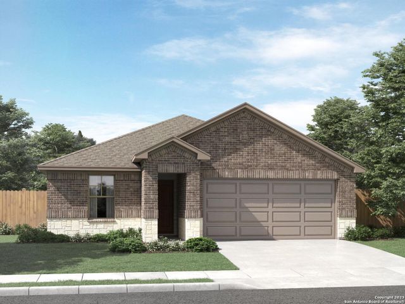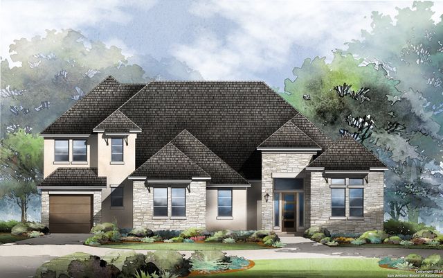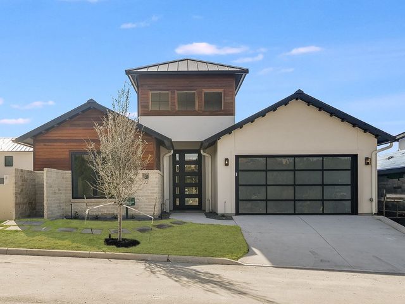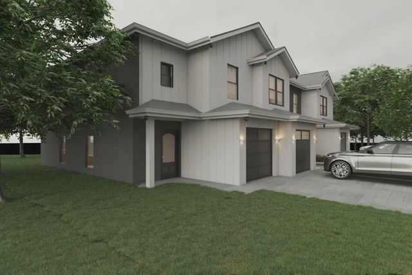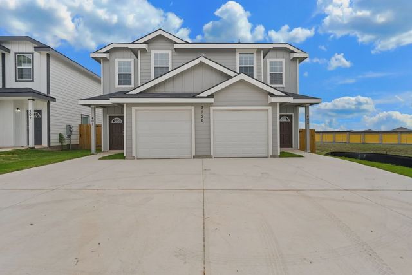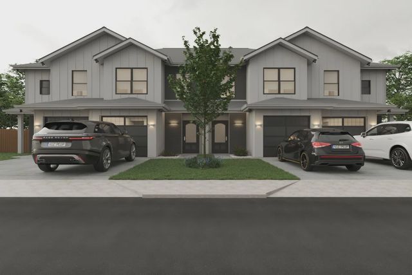Floor Plan
Closing costs covered
Upgrade options covered
from $349,990
Sierra, 6614 Morgan Glen, San Antonio, TX 78253
3 bd · 2 ba · 1 story · 1,619 sqft
Closing costs covered
Upgrade options covered
from $349,990
Home Highlights
Green Program
Garage
Attached Garage
Walk-In Closet
Primary Bedroom Downstairs
Utility/Laundry Room
Dining Room
Family Room
Primary Bedroom On Main
Kitchen
Mudroom
Community Pool
Playground
Green Program. Special attention is paid to environmental friendliness, energy efficiency, water use and materials.
Plan Description
The Sierra is a one-story single-family home featuring an open-concept great room, kitchen and dining room which makes entertaining guests easier than ever!
- Spacious foyer welcomes and invites guests into your home
- The oversized laundry room provides a storage space for cleaning supplies, along with room for your washer and dryer
- The covered back patio makes the ideal space for enjoying your morning coffee
- Find a place for all of your belongings in the primary walk-in closet
Plan Details
*Pricing and availability are subject to change.- Name:
- Sierra
- Garage spaces:
- 2
- Property status:
- Floor Plan
- Size:
- 1,619 sqft
- Stories:
- 1
- Beds:
- 3
- Baths:
- 2
Construction Details
- Builder Name:
- Beazer Homes
Home Features & Finishes
- Garage/Parking:
- GarageAttached Garage
- Interior Features:
- Walk-In Closet
- Kitchen:
- Furnished Kitchen
- Laundry facilities:
- Laundry Facilities in BathroomUtility/Laundry Room
- Rooms:
- Primary Bedroom On MainKitchenMudroomDining RoomFamily RoomPrimary Bedroom Downstairs

Considering this home?
Our expert will guide your tour, in-person or virtual
Need more information?
Text or call (888) 486-2818
Morgan Meadows Community Details
Community Amenities
- Green Program
- Dining Nearby
- Playground
- Golf Course
- Community Pool
- Amenity Center
- Golf Club
- Entertainment
- Shopping Nearby
Neighborhood Details
San Antonio, Texas
78253
Schools in Northside Independent School District
GreatSchools’ Summary Rating calculation is based on 4 of the school’s themed ratings, including test scores, student/academic progress, college readiness, and equity. This information should only be used as a reference. NewHomesMate is not affiliated with GreatSchools and does not endorse or guarantee this information. Please reach out to schools directly to verify all information and enrollment eligibility. Data provided by GreatSchools.org © 2024
Average Home Price in 78253
Getting Around
Air Quality
Taxes & HOA
- Tax Rate:
- 2.56%
- HOA Name:
- Spectrum Association Management
- HOA fee:
- $350/annual
- HOA fee requirement:
- Mandatory
