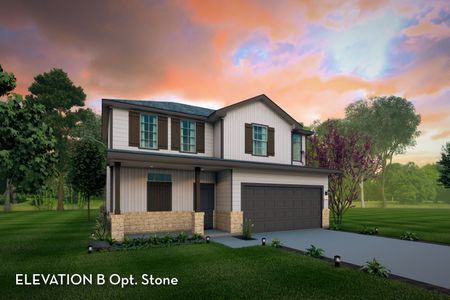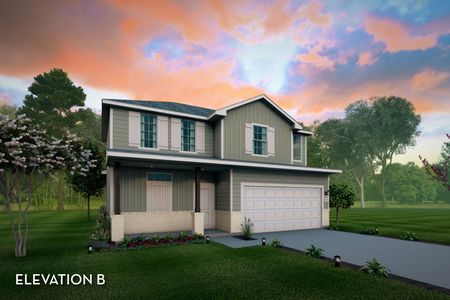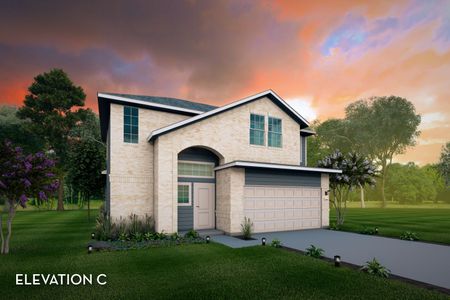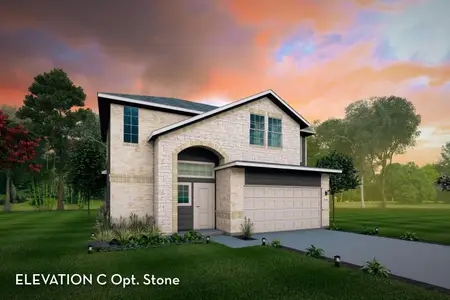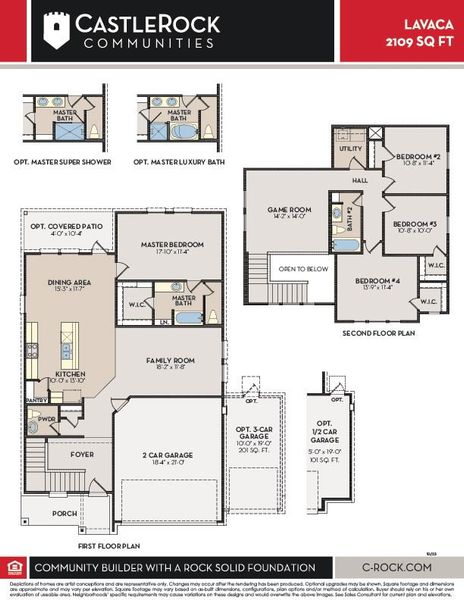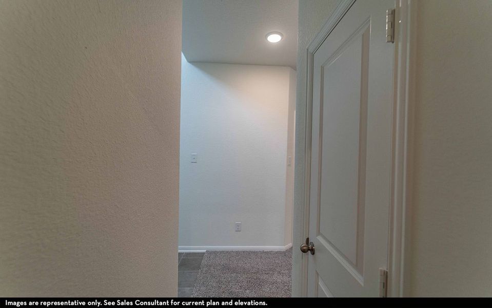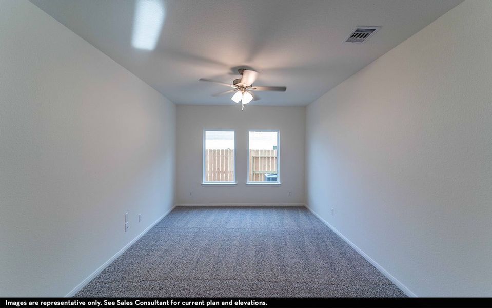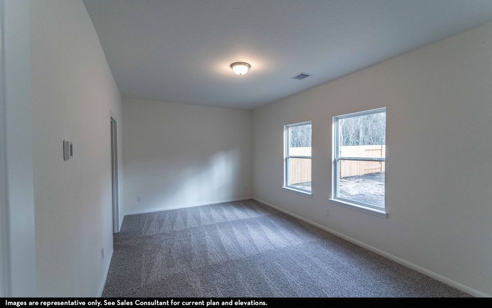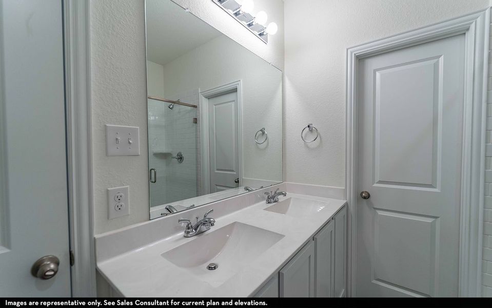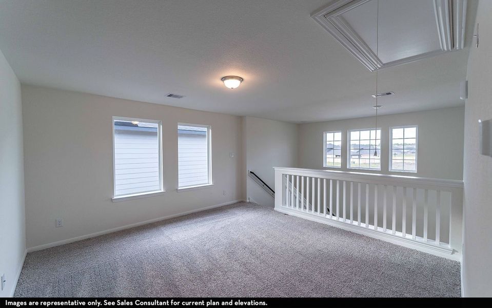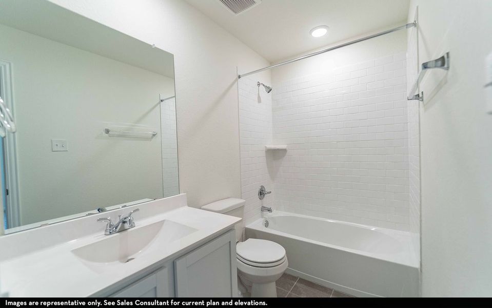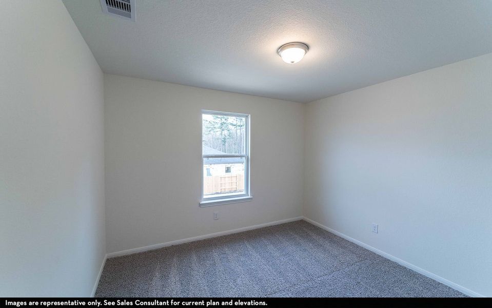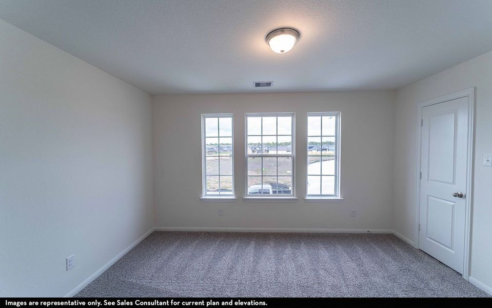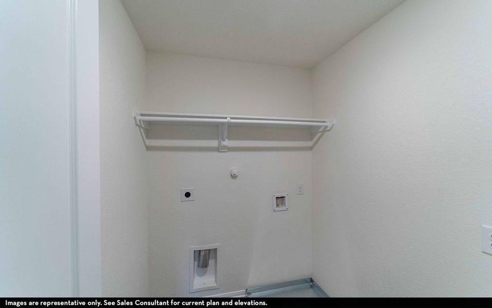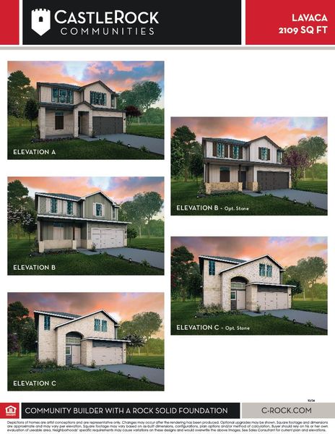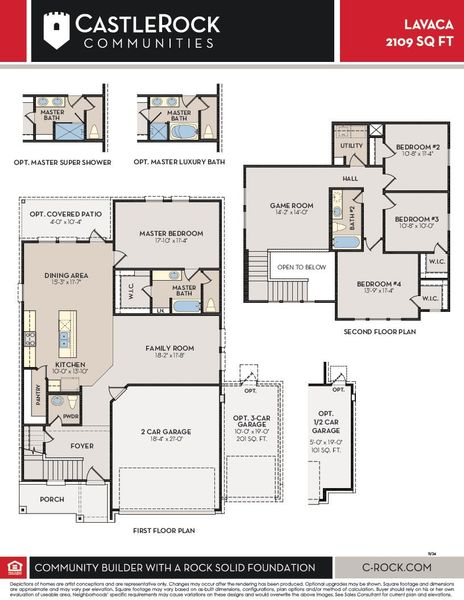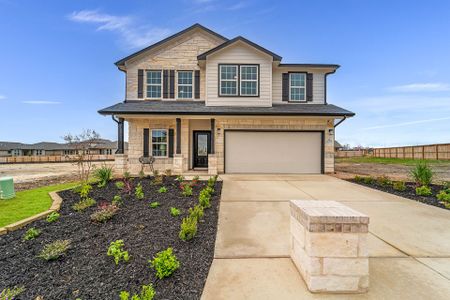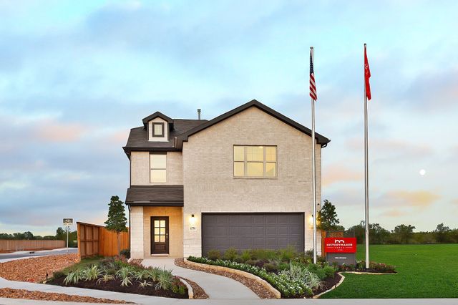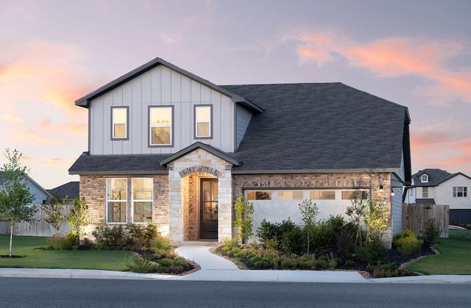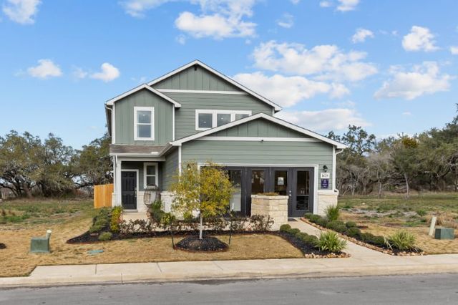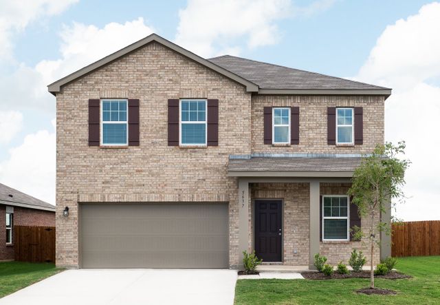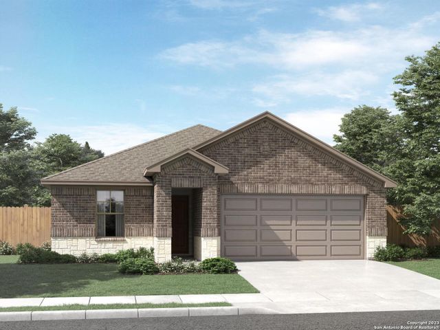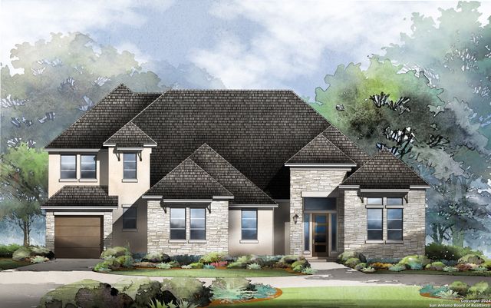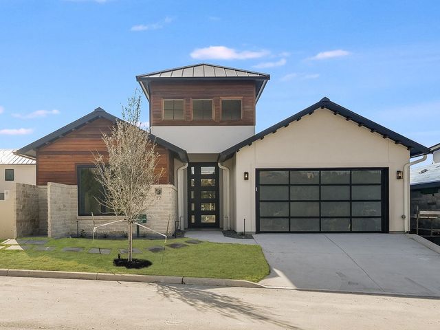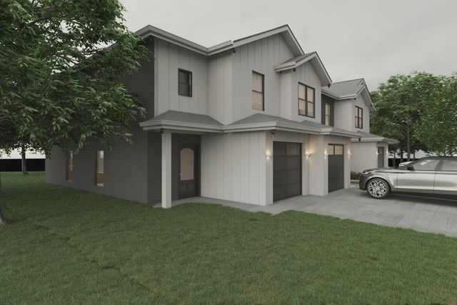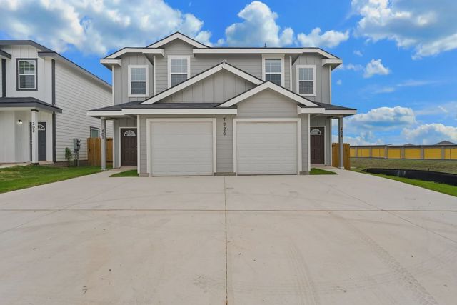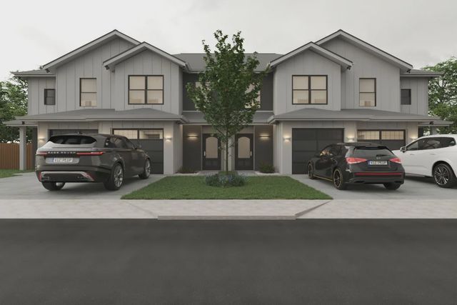Floor Plan
Lowered rates
from $346,990
Lavaca, 6751 Velma Path, San Antonio, TX 78253
4 bd · 2.5 ba · 2 stories · 2,109 sqft
Lowered rates
from $346,990
Home Highlights
Garage
Attached Garage
Walk-In Closet
Primary Bedroom Downstairs
Utility/Laundry Room
Dining Room
Family Room
Porch
Carpet Flooring
Tile Flooring
Kitchen
Game Room
Energy Efficient
Water Heater
Community Patio
Plan Description
The Lavaca floor plan offers an exceptional living experience with its thoughtful design, modern amenities, and customizable options. With four bedrooms and 2.5 bathrooms, this plan provides ample space for families of all sizes. Entering this home, you're met with the foyer area which leads to the combined kitchen and dining area that faces your spacious family room area. The kitchen is complete with gorgeous granite countertops, designer light fixtures, a walk-in pantry and a sizeable kitchen island. Following the combined living area is the private master suite and walk-in closet. Homeowners can choose between a 2-car or 2.5-car garage, while the optional covered patio offers a comfortable and inviting outdoor space for relaxing and entertaining guests. For those seeking a touch of luxury, the Lavaca also includes a master luxury bath option, featuring upgraded features such as a spa-like shower, soaking tub, and double vanity. In addition, the Lavaca floor plan also boasts an upstairs game room, providing a versatile space for a variety of activities, from movie nights to game tournaments or even a home gym. Also upstairs are the three remaining bedrooms with two bedrooms containing walk-in closets for ultimate storage capacity, as well as an upstairs utility room! Measuring in at 2109 square feet, the Lavaca offers ample living space while maintaining a cozy and inviting atmosphere. With its spacious design and numerous customizable options, this floor plan truly has something for everyone. Whether you're a family looking for room to grow or a couple in need of a comfortable and stylish living space, the Lavaca floor plan is an excellent choice.
Plan Details
*Pricing and availability are subject to change.- Name:
- Lavaca
- Garage spaces:
- 2
- Property status:
- Floor Plan
- Size:
- 2,109 sqft
- Stories:
- 2
- Beds:
- 4
- Baths:
- 2.5
- Fence:
- Vinyl Fence
Construction Details
- Builder Name:
- CastleRock Communities
Home Features & Finishes
- Flooring:
- Carpet FlooringTile Flooring
- Garage/Parking:
- GarageAttached Garage
- Interior Features:
- Walk-In Closet
- Laundry facilities:
- Utility/Laundry Room
- Property amenities:
- Porch
- Rooms:
- KitchenGame RoomDining RoomFamily RoomPrimary Bedroom Downstairs

Considering this home?
Our expert will guide your tour, in-person or virtual
Need more information?
Text or call (888) 486-2818
Utility Information
- Heating:
- Water Heater
Morgan Meadows Community Details
Community Amenities
- Dining Nearby
- Energy Efficient
- Playground
- Community Pool
- Park Nearby
- Amenity Center
- Walking, Jogging, Hike Or Bike Trails
- Resort-Style Pool
- Pickleball Court
- Entertainment
- Master Planned
- Shopping Nearby
- Community Patio
Neighborhood Details
San Antonio, Texas
Bexar County 78253
Schools in Northside Independent School District
GreatSchools’ Summary Rating calculation is based on 4 of the school’s themed ratings, including test scores, student/academic progress, college readiness, and equity. This information should only be used as a reference. NewHomesMate is not affiliated with GreatSchools and does not endorse or guarantee this information. Please reach out to schools directly to verify all information and enrollment eligibility. Data provided by GreatSchools.org © 2024
Average Home Price in 78253
Getting Around
Air Quality
Taxes & HOA
- Tax Rate:
- 2.38%
- HOA Name:
- Morgan Meadows
- HOA fee:
- $350/annual
- HOA fee requirement:
- Mandatory

