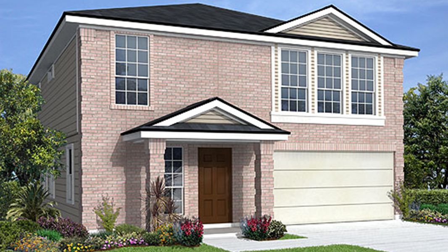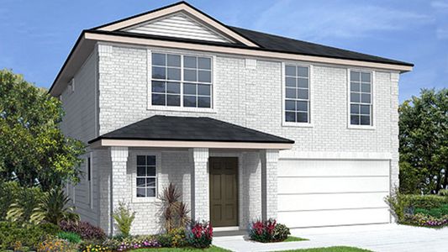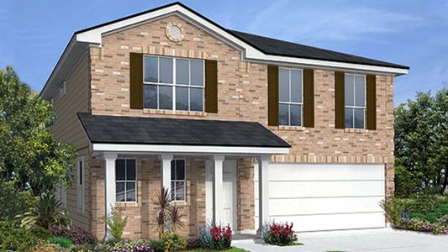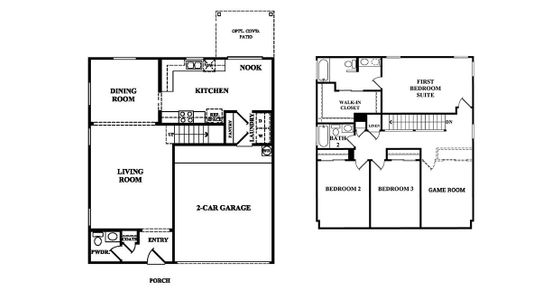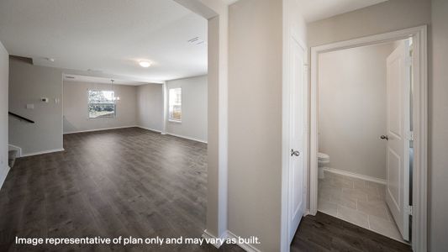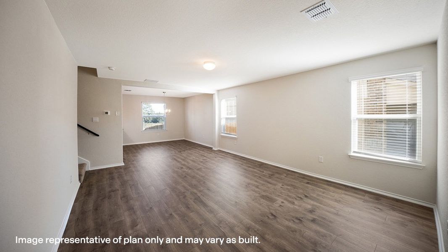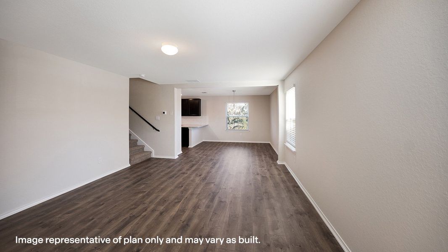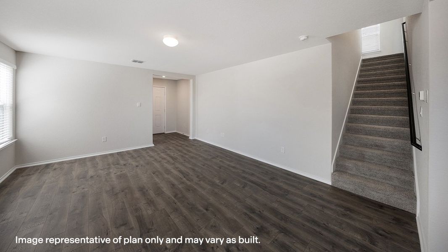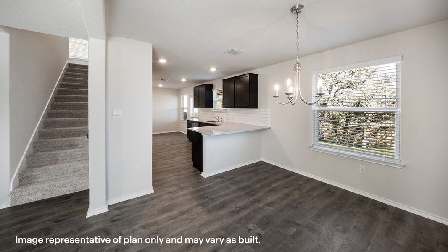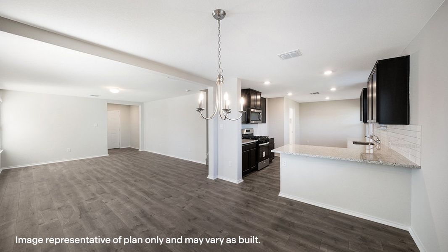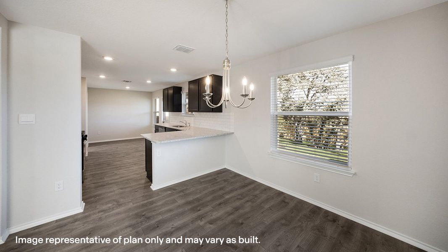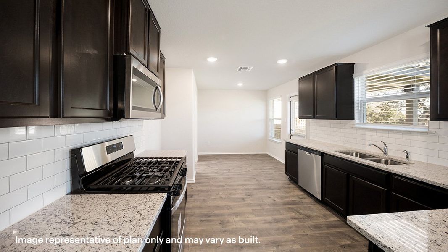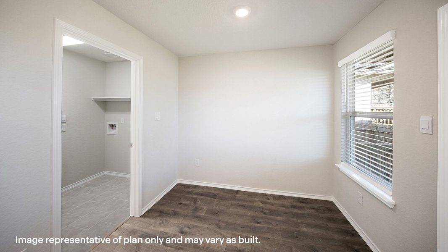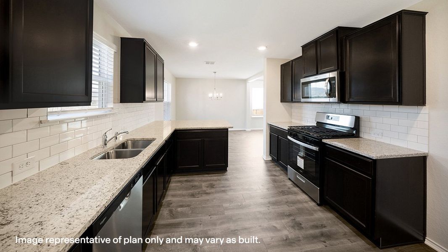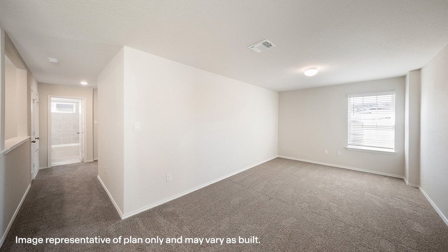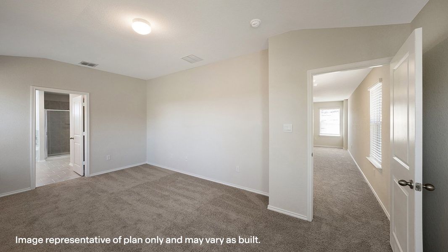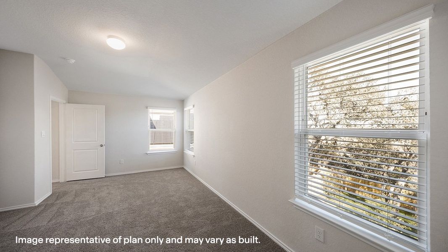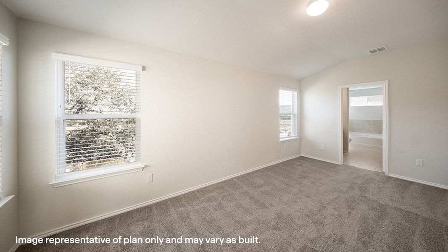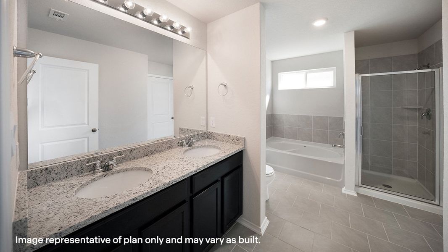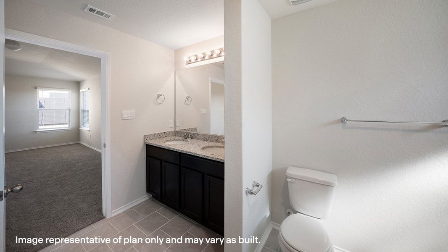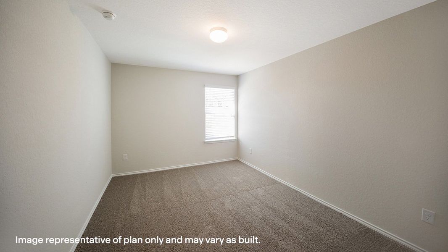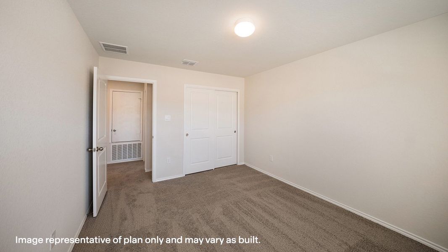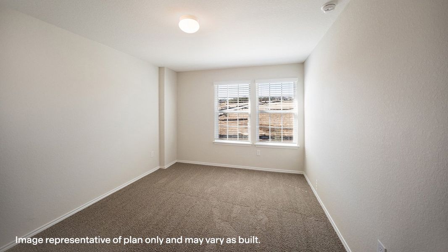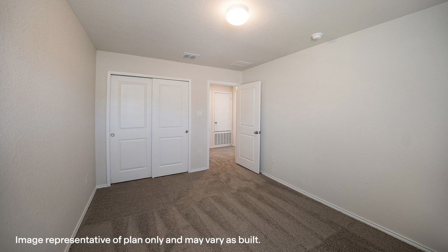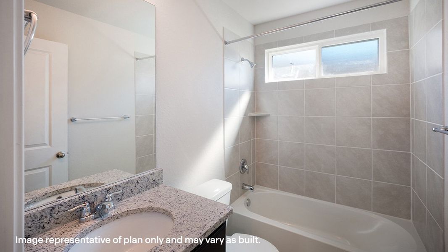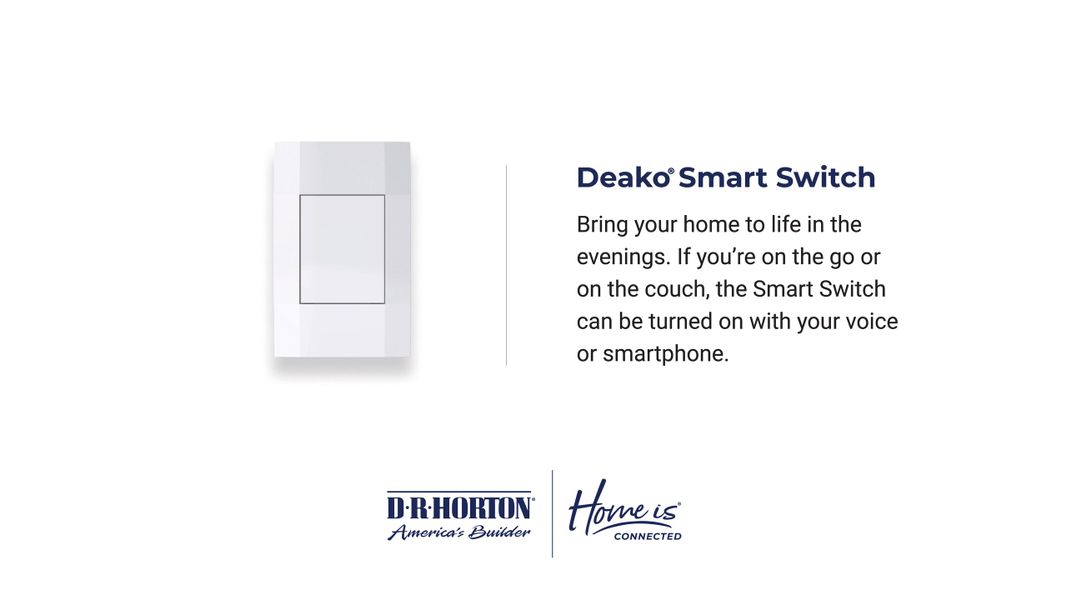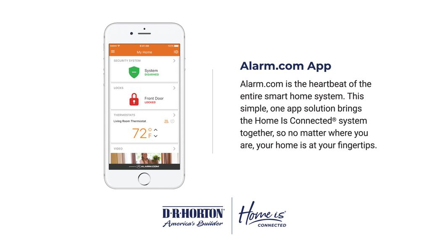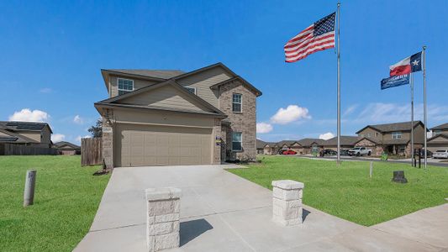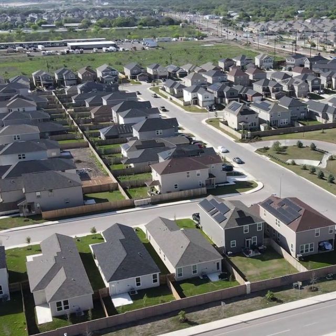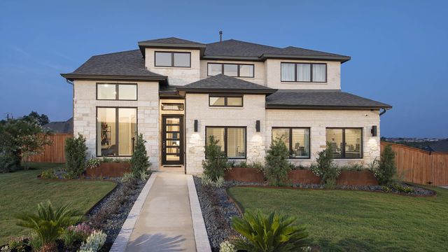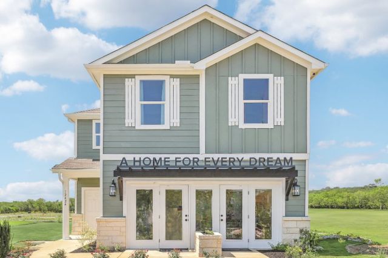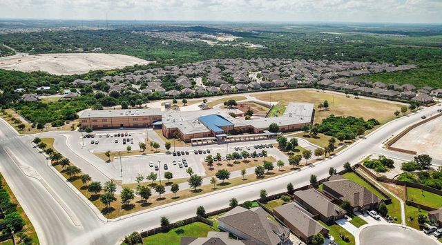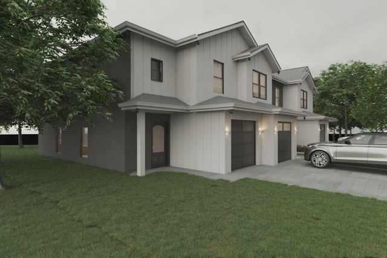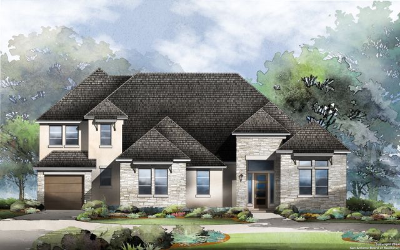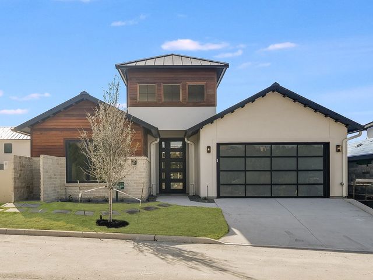Floor Plan
Lowered rates
from $339,000
The Tyler, 1507 Rocky Rise, San Antonio, TX 78245
3 bd · 2.5 ba · 2 stories · 1,956 sqft
Lowered rates
from $339,000
Home Highlights
Garage
Attached Garage
Walk-In Closet
Utility/Laundry Room
Dining Room
Porch
Patio
Living Room
Kitchen
Game Room
Primary Bedroom Upstairs
Plan Description
Excited to talk new homes? Text with us Welcome to The Canyons at Amhurst! Here you will find beautiful new homes on the popular northwest side of San Antonio. This community offers 10 one and two-story floor plans with 3 to 5 bedrooms, 2 to 3.5 bathrooms and two-car garages. Homes in this neighborhood feature modernity, style, and quality. Tour our floor plans to find formal dining areas (per plan) as well as open-concept living areas and kitchens complete with granite countertops, flat panel cabinets, classic white subway tile backsplashes and stainless steel appliances. 9-foot ceilings, deep, single basin farmhouse style kitchen sinks, and window blinds come standard, making these houses feel like homes. Smart home technology is also a key feature and is included in each and every home. The ability to adjust the temperature, turn on the lights, enable your security system and control all aspects of your home is right at your fingertips. Front and back yards in The Canyons at Amhurst have been thoughtfully landscaped with Bermuda sod, and a full yard irrigation system ensures that your plants will thrive year-round. The front exteriors of these homes are equally impressive and include brick, stone, and/or stucco (per home) for a distinguished look. Situated right off Grosenbacher Rd. with proximity to Potranco Rd., this community provides easy access to restaurants, grocery shopping, Lackland Air Force Base and city conveniences. Residents enjoy desirable Northside ISD schools, including in-community Mora Elementary School and Brennan High School located nearby. Don’t miss your chance to make The Canyons at Amhurst your own. Schedule a tour today! List price has been reduced on select homes using all available discounts. Upon buyer’s request, seller agrees to adjust discount allocation towards closings costs, prepaids and/or the addition of available options which would result in increased sales price. Prices are subject to change.
Plan Details
*Pricing and availability are subject to change.- Name:
- The Tyler
- Garage spaces:
- 2
- Property status:
- Floor Plan
- Size:
- 1,956 sqft
- Stories:
- 2
- Beds:
- 3
- Baths:
- 2.5
Construction Details
- Builder Name:
- D.R. Horton
Home Features & Finishes
- Garage/Parking:
- GarageAttached Garage
- Interior Features:
- Walk-In ClosetPantry
- Kitchen:
- Stainless Steel Appliances
- Laundry facilities:
- Laundry Facilities On Main LevelUtility/Laundry Room
- Property amenities:
- PatioSmart Home SystemPorch
- Rooms:
- KitchenPowder RoomGame RoomDining RoomLiving RoomOpen Concept FloorplanPrimary Bedroom Upstairs

Considering this home?
Our expert will guide your tour, in-person or virtual
Need more information?
Text or call (888) 486-2818
The Canyons at Amhurst Community Details
Neighborhood Details
San Antonio, Texas
Bexar County 78245
Schools in Northside Independent School District
GreatSchools’ Summary Rating calculation is based on 4 of the school’s themed ratings, including test scores, student/academic progress, college readiness, and equity. This information should only be used as a reference. NewHomesMate is not affiliated with GreatSchools and does not endorse or guarantee this information. Please reach out to schools directly to verify all information and enrollment eligibility. Data provided by GreatSchools.org © 2024
Average Home Price in 78245
Getting Around
Air Quality
Noise Level
89
50Calm100
A Soundscore™ rating is a number between 50 (very loud) and 100 (very quiet) that tells you how loud a location is due to environmental noise.
Taxes & HOA
- Tax Year:
- 2023
- Tax Rate:
- 1.84%
- HOA Name:
- Diamond Association Management
- HOA fee:
- $200/annual
- HOA fee requirement:
- Mandatory
