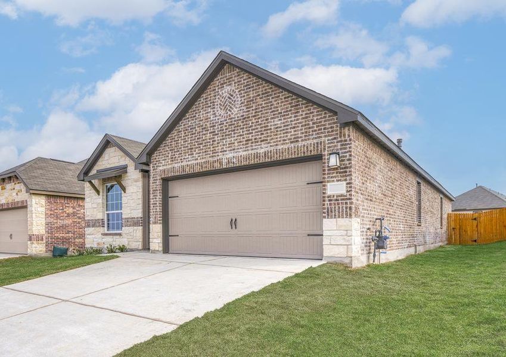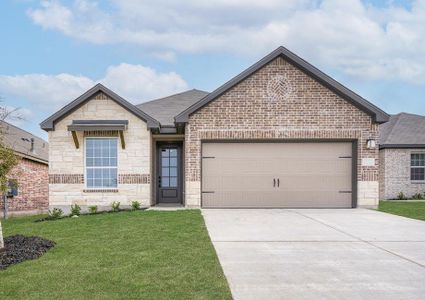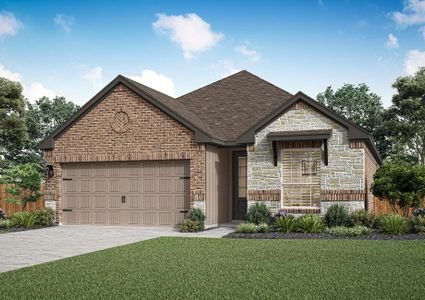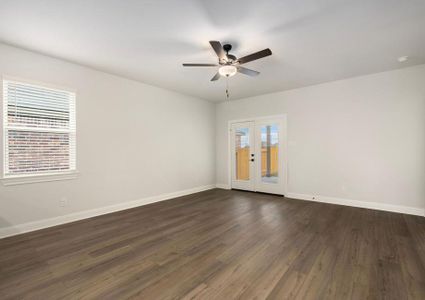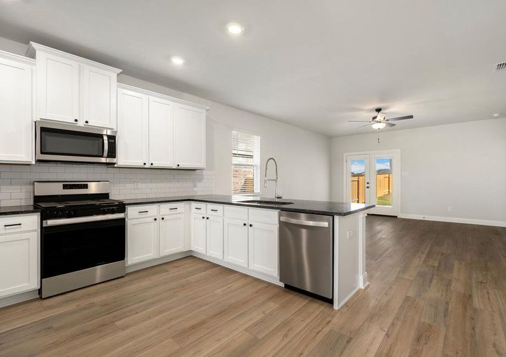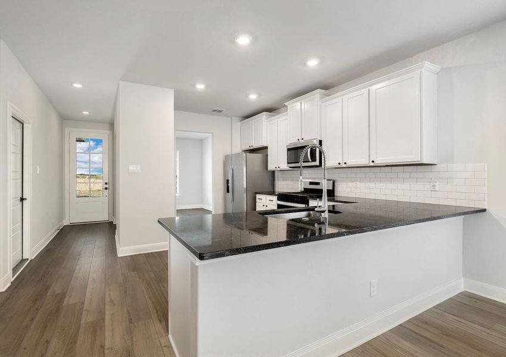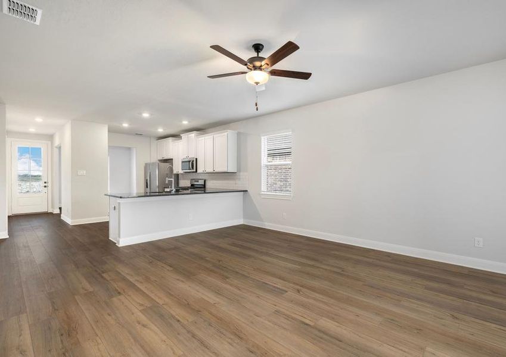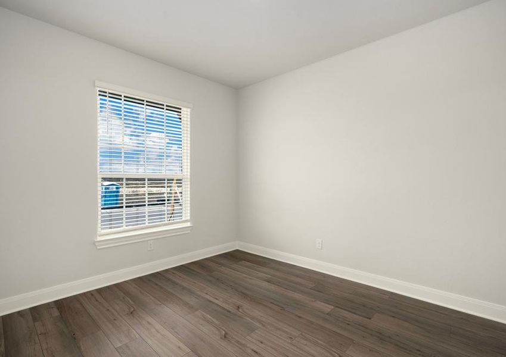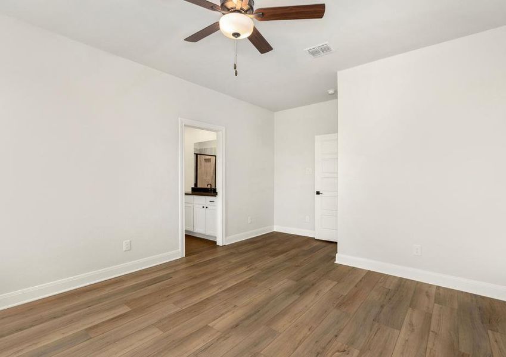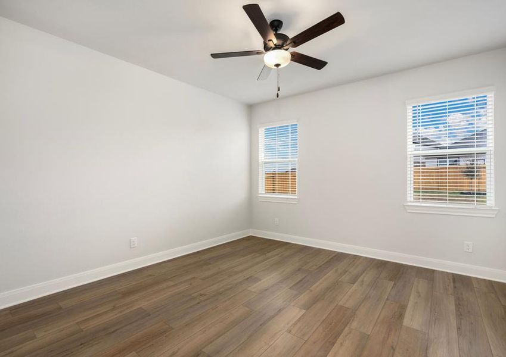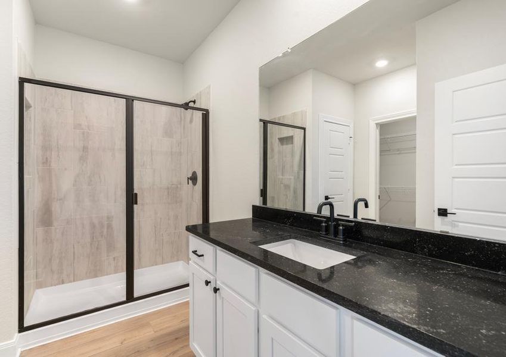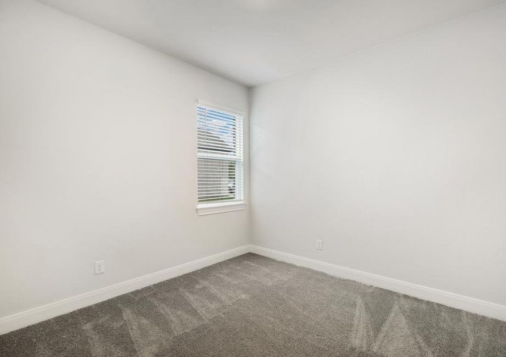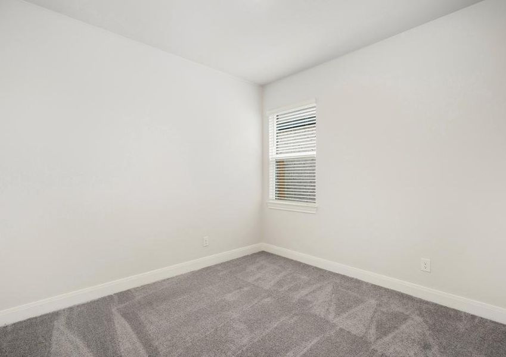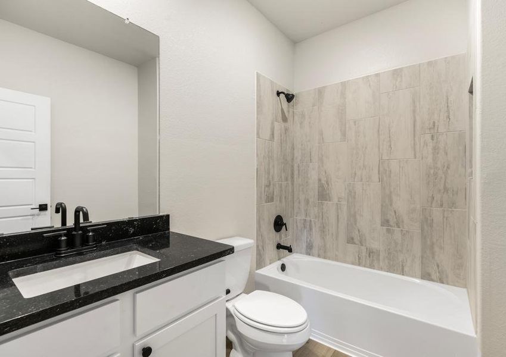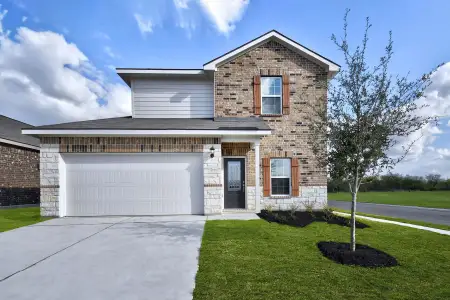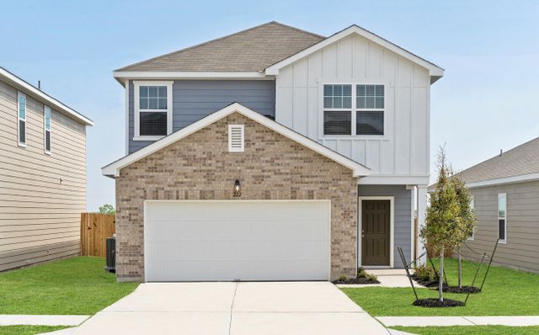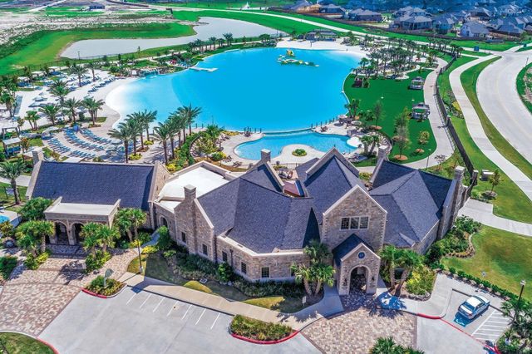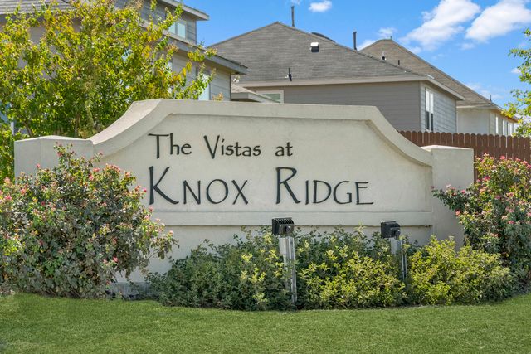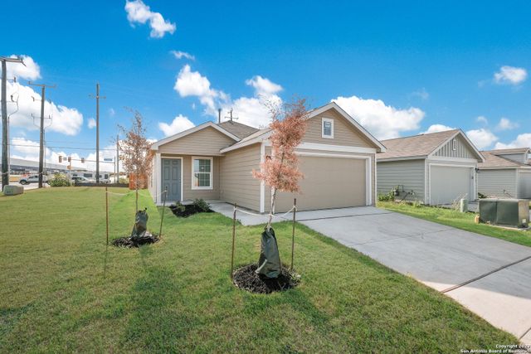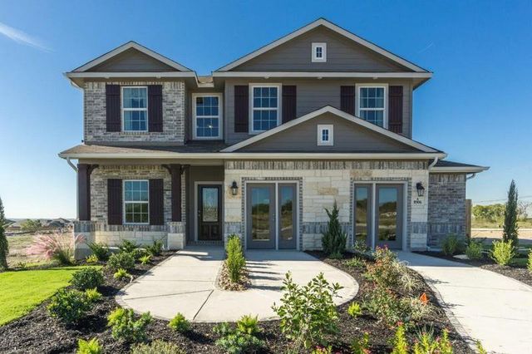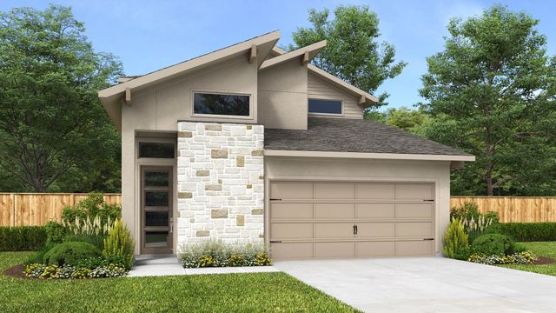Floor Plan
Reduced prices
from $339,900
Fannin, 9019 Gore Crescent, Converse, TX 78109
3 bd · 2 ba · 1 story · 1,570 sqft
Reduced prices
from $339,900
Home Highlights
Garage
Attached Garage
Walk-In Closet
Primary Bedroom Downstairs
Utility/Laundry Room
Dining Room
Family Room
Porch
Patio
Primary Bedroom On Main
Kitchen
Community Pool
Playground
Plan Description
The Fannin floor plan is a beautiful one-story home within the family-friendly community of Hightop Ridge! This new construction home offers the convenience of single-story living paired with the space and upgrades you want. Enjoy creating memories with your family in this spectacular new home. Floor Plan Features:
- Spacious family room
- Chef-ready kitchen
- Formal dining room
- Covered back patio
- Gorgeous brick and stone exterior Entertain Outdoors The Fannin plan has a large covered back patio perfect for enjoying the fresh outdoor air. Watch the kids and pets play freely in the back yard while you stay comfortable in the shade. You'll love throwing barbeques, holiday gatherings, and other celebrations with friends and family. All Upgrades Included The Fannin plan comes with a host of impressive upgrades. Every home at Hightop Ridge comes outfitted with LGI Homes’ CompleteHome Plus™ interior package. Stainless steel kitchen appliances, granite countertops, oversized wood cabinetry with crown molding detail, 2” faux wood blinds on all operable windows and a Wi-Fi-enabled garage door opener are just a few of the remarkable upgrades included in every home.
Plan Details
*Pricing and availability are subject to change.- Name:
- Fannin
- Garage spaces:
- 2
- Property status:
- Floor Plan
- Size:
- 1,570 sqft
- Stories:
- 1
- Beds:
- 3
- Baths:
- 2
Construction Details
- Builder Name:
- LGI Homes
Home Features & Finishes
- Garage/Parking:
- GarageAttached Garage
- Interior Features:
- Walk-In Closet
- Laundry facilities:
- Utility/Laundry Room
- Property amenities:
- PatioPorch
- Rooms:
- Primary Bedroom On MainKitchenDining RoomFamily RoomPrimary Bedroom Downstairs

Considering this home?
Our expert will guide your tour, in-person or virtual
Need more information?
Text or call (888) 486-2818
Utility Information
- Utilities:
- Internet-Fiber
Hightop Ridge Community Details
Community Amenities
- Dining Nearby
- Playground
- Community Pool
- Park Nearby
- Picnic Area
- Soccer Field
- Walking, Jogging, Hike Or Bike Trails
- Gazebo
- Shopping Nearby
Neighborhood Details
Converse, Texas
Bexar County 78109
Schools in Judson Independent School District
GreatSchools’ Summary Rating calculation is based on 4 of the school’s themed ratings, including test scores, student/academic progress, college readiness, and equity. This information should only be used as a reference. NewHomesMate is not affiliated with GreatSchools and does not endorse or guarantee this information. Please reach out to schools directly to verify all information and enrollment eligibility. Data provided by GreatSchools.org © 2024
Average Home Price in 78109
Getting Around
1 nearby routes:
1 bus, 0 rail, 0 other
Air Quality
Noise Level
98
50Calm100
A Soundscore™ rating is a number between 50 (very loud) and 100 (very quiet) that tells you how loud a location is due to environmental noise.
Taxes & HOA
- Tax Year:
- 2024
- Tax Rate:
- 2.1%
- HOA Name:
- Hightop Ridge Homeowners Association, Inc.
- HOA fee:
- $383/annual
- HOA fee requirement:
- Mandatory
