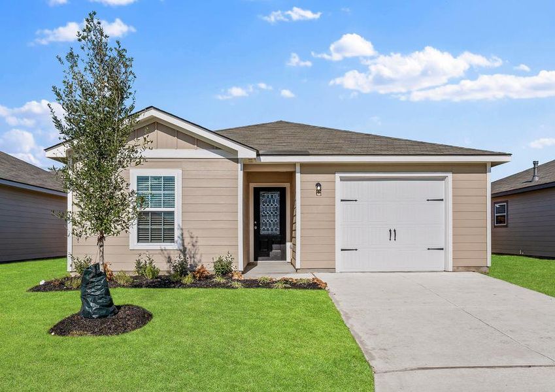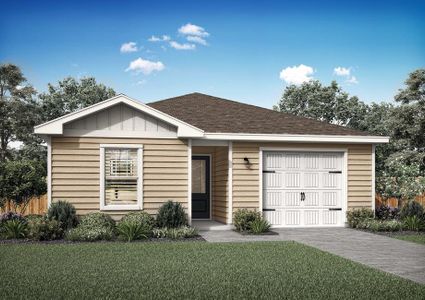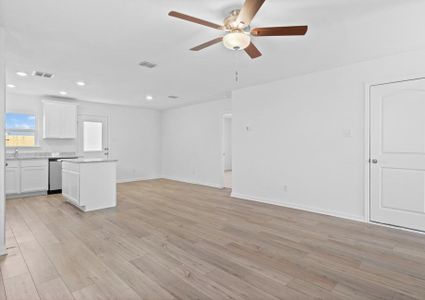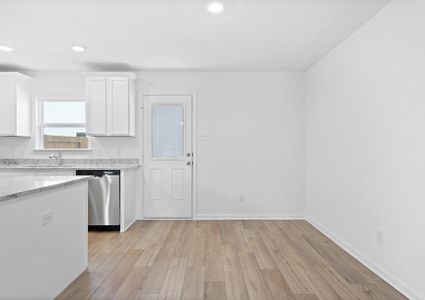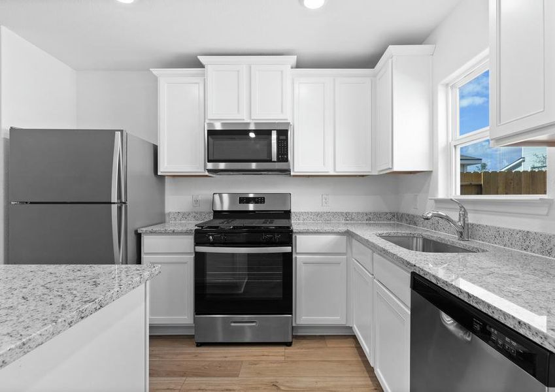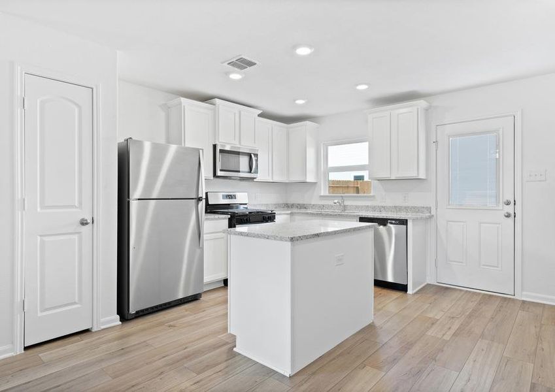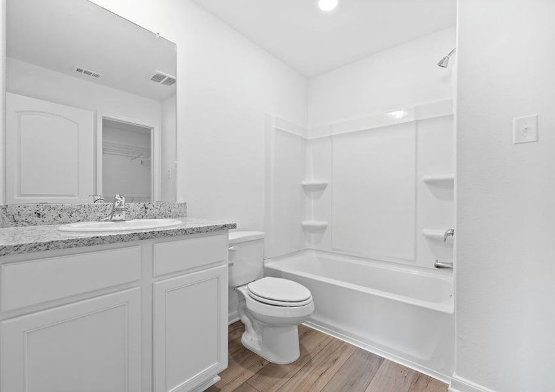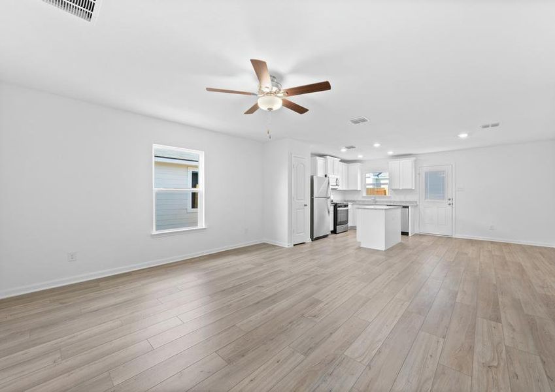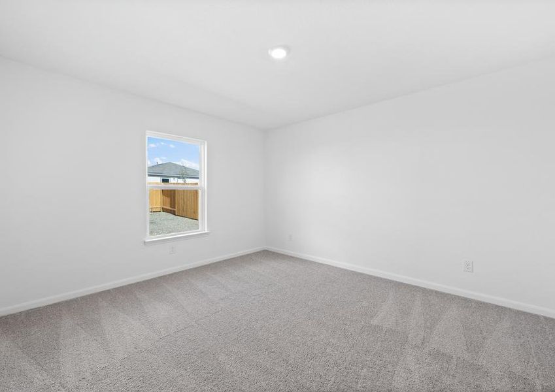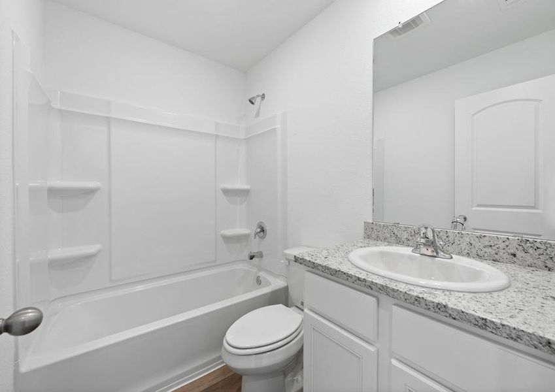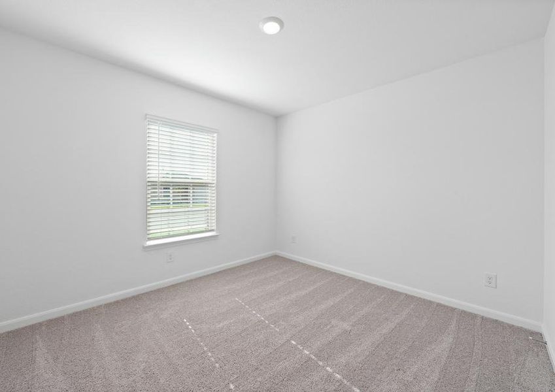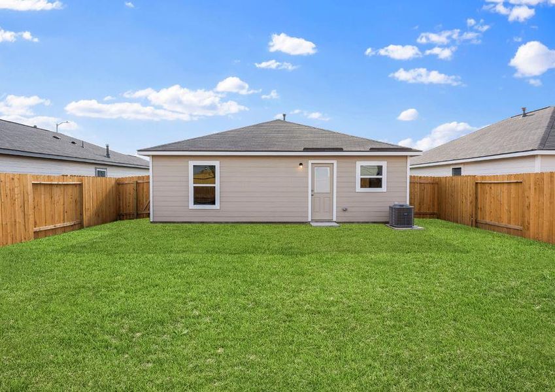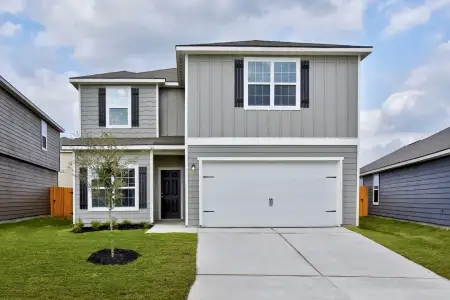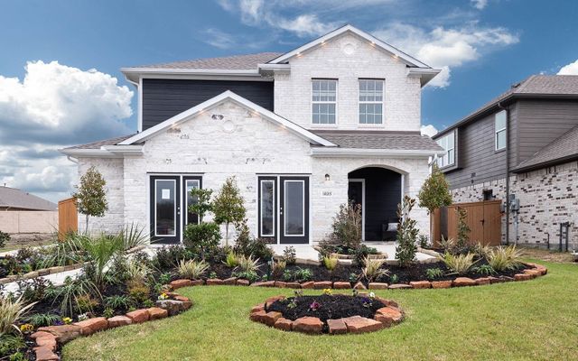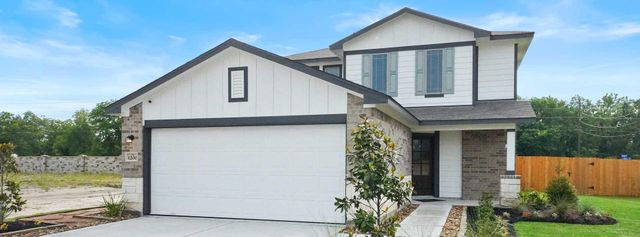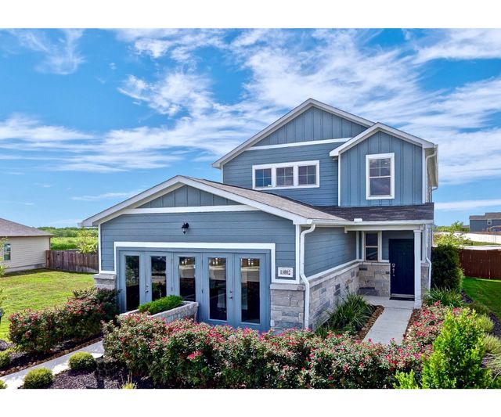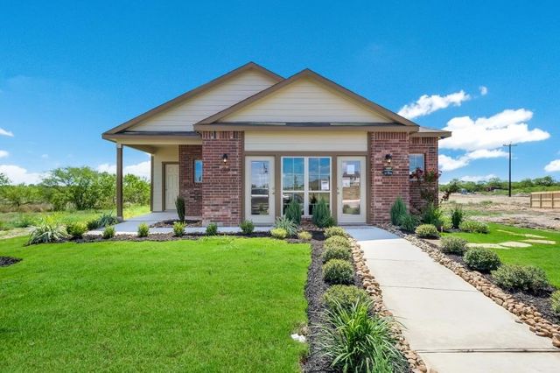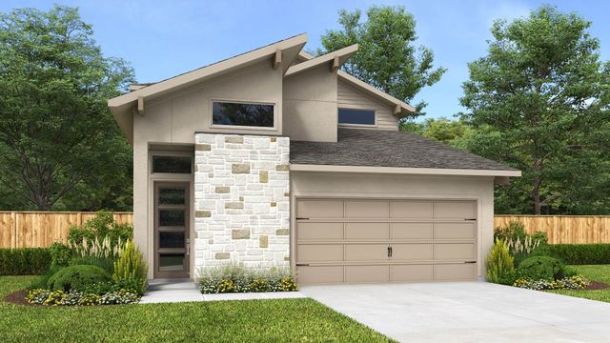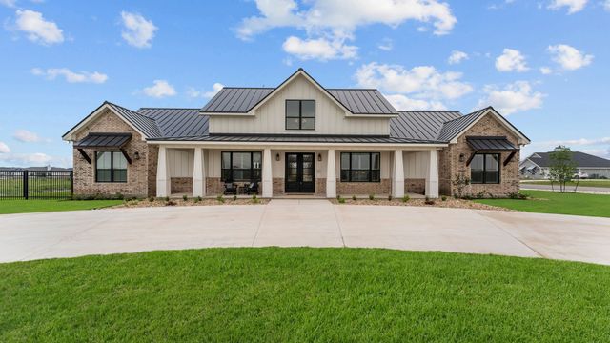Floor Plan
Reduced prices
from $248,900
Ash, 3207 Warlow Branch, Converse, TX 78109
2 bd · 2 ba · 1 story · 996 sqft
Reduced prices
from $248,900
Home Highlights
Garage
Attached Garage
Walk-In Closet
Primary Bedroom Downstairs
Utility/Laundry Room
Dining Room
Family Room
Porch
Patio
Primary Bedroom On Main
Kitchen
Yard
Playground
Plan Description
The Ash floor plan is a charming one-story home now available at Savannah Place! Start your new beginning in this cozy two-bedroom, two-bathroom floor plan. You will love the upgraded kitchen, complete with stainless steel appliances and an island. The master bedroom will provide the perfect escape at the end of everyday and includes and attached bathroom with a large walk-in closet. The Ash is the perfect opportunity to plant roots and have a place to call home! Floor Plan Features:
- Open-concept floor plan
- Chef-ready kitchen
- Granite countertops
- Large family room
- Spacious master retreat
- CompleteHome™ Interior Package
- Covered front porch
- Professional front yard landscaping A Place to Call Home If you are looking for a place to start a new beginning, the Ash is the home for you. It has the perfect layout to get started in a home of your own. You will love having a garage, your own back yard and a place to invite family and friends to. Thoughtful Open Layout The Ash plan at Savannah Place features a functional, open layout. Meticulously designed for a family of any lifestyle, this layout is perfect for creating family memories while enjoying each other’s company regardless of the room you’re in! Designer Upgrades at No Extra Cost to You The Ash plan at Savannah Place comes with incredible, designer features and finishes all included at no extra cost to you. Showcasing LGI Homes’ CompleteHome™ interior package, this home comes with a full suite of energy-efficient Whirlpool® appliances, including the refrigerator, granite countertops, 36” upper wood cabinets with crown molding detail, LED flush mount ENERGY STAR lighting, a professionally landscaped front yard, a Wi-Fi-enabled garage door opener and more.
Plan Details
*Pricing and availability are subject to change.- Name:
- Ash
- Garage spaces:
- 1
- Property status:
- Floor Plan
- Size:
- 996 sqft
- Stories:
- 1
- Beds:
- 2
- Baths:
- 2
Construction Details
- Builder Name:
- LGI Homes
Home Features & Finishes
- Garage/Parking:
- GarageAttached Garage
- Interior Features:
- Walk-In Closet
- Kitchen:
- Kitchen Countertop
- Laundry facilities:
- Utility/Laundry Room
- Property amenities:
- PatioYardPorch
- Rooms:
- Primary Bedroom On MainKitchenRetreat AreaDining RoomFamily RoomOpen Concept FloorplanPrimary Bedroom Downstairs

Considering this home?
Our expert will guide your tour, in-person or virtual
Need more information?
Text or call (888) 486-2818
Utility Information
- Utilities:
- Internet-Fiber
Savannah Place Community Details
Community Amenities
- Dining Nearby
- Playground
- Golf Course
- Park Nearby
- Disc Golf
- Picnic Area
- Splash Pad
- Walking, Jogging, Hike Or Bike Trails
- Shopping Nearby
Neighborhood Details
Converse, Texas
Bexar County 78109
Schools in East Central Independent School District
GreatSchools’ Summary Rating calculation is based on 4 of the school’s themed ratings, including test scores, student/academic progress, college readiness, and equity. This information should only be used as a reference. NewHomesMate is not affiliated with GreatSchools and does not endorse or guarantee this information. Please reach out to schools directly to verify all information and enrollment eligibility. Data provided by GreatSchools.org © 2024
Average Home Price in 78109
Getting Around
Air Quality
Taxes & HOA
- Tax Year:
- 2024
- Tax Rate:
- 2.39%
- HOA Name:
- SAVANNAH PLACE HOMEOWNERS ASSOCIATION
- HOA fee:
- $100/annual
- HOA fee requirement:
- Mandatory
