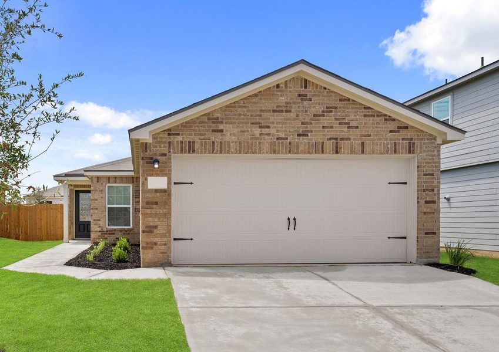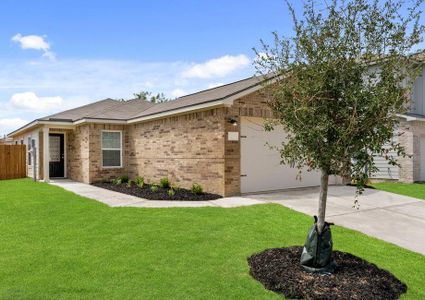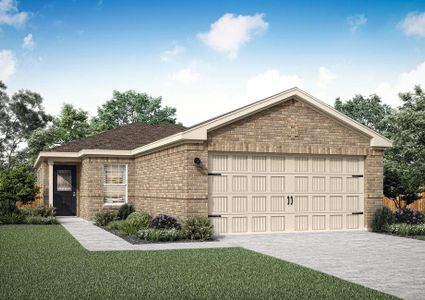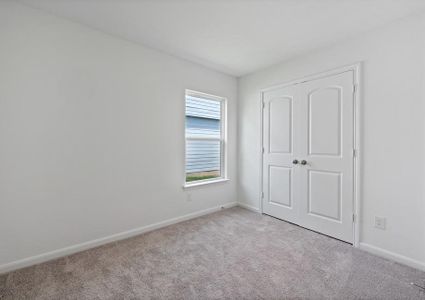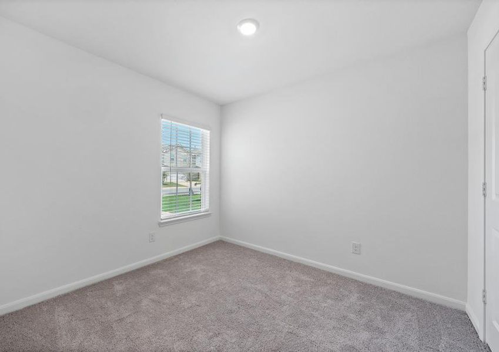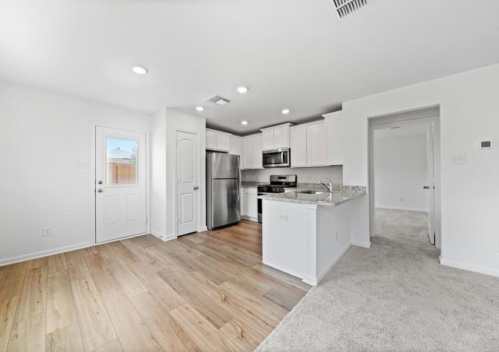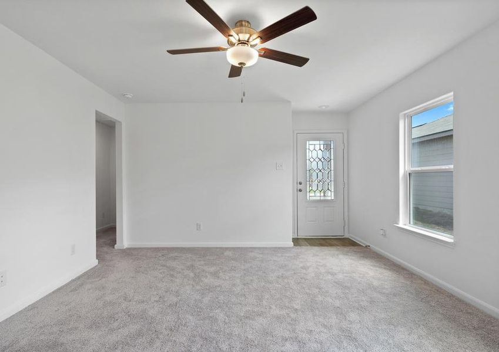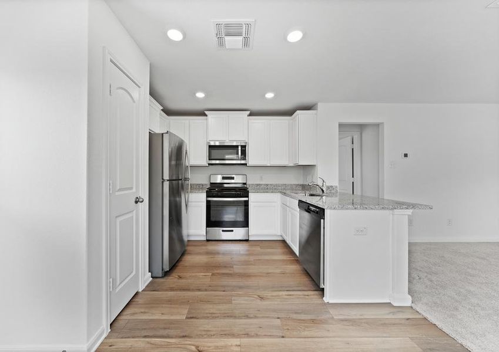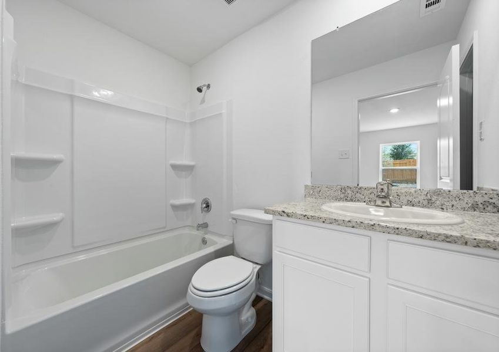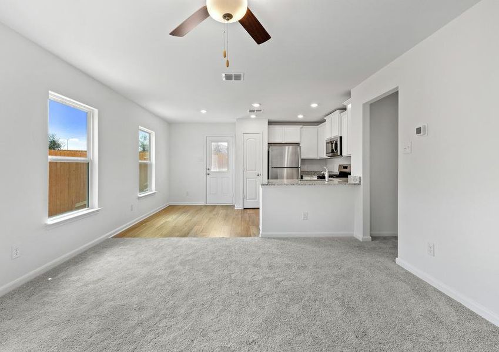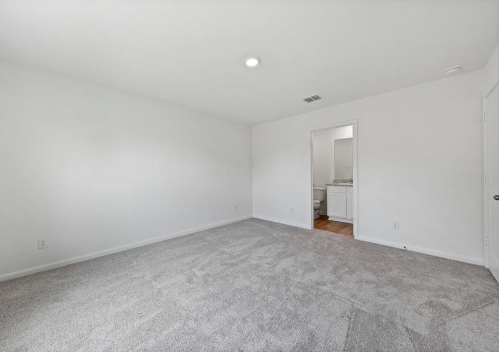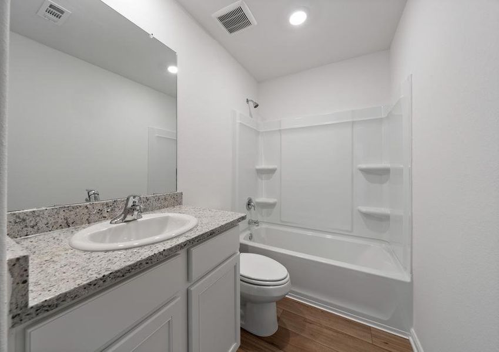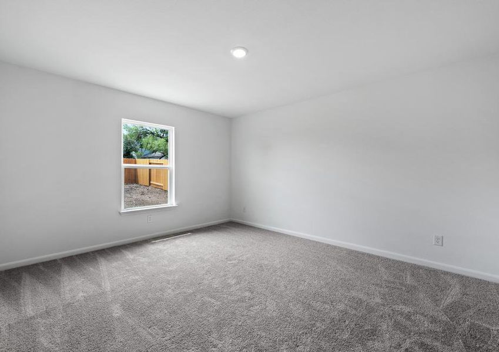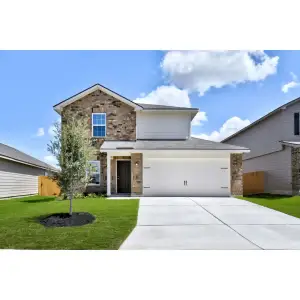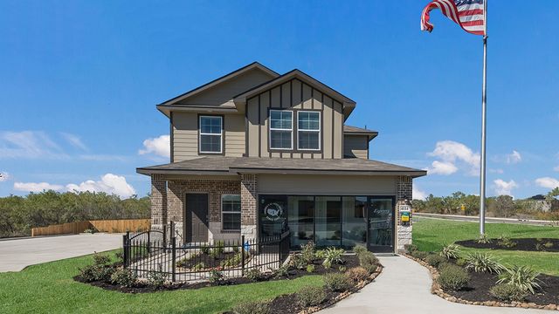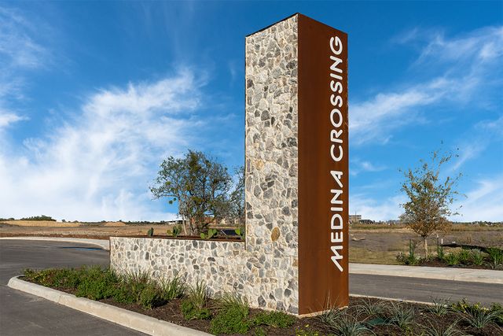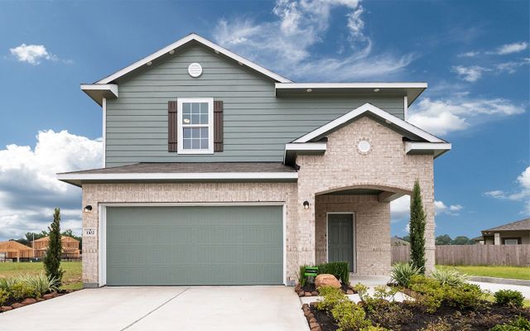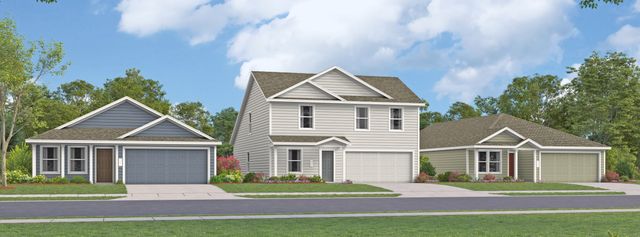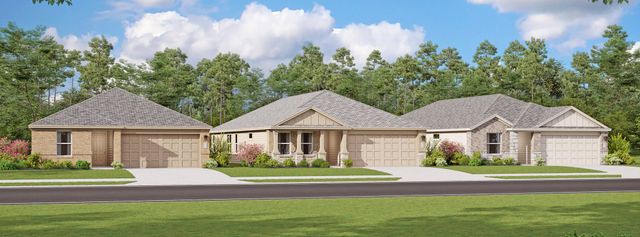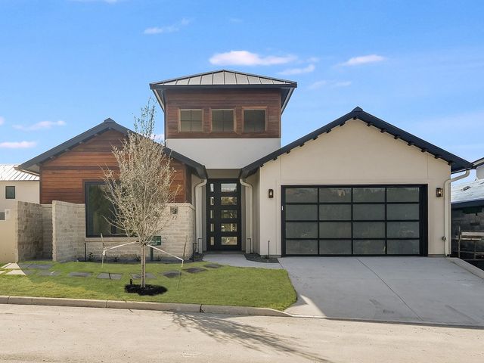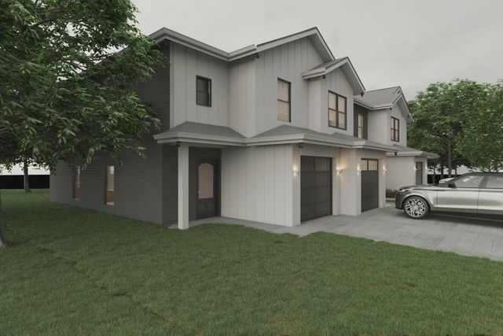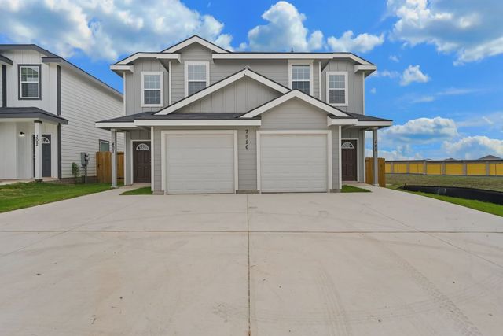Floor Plan
Reduced prices
from $262,900
Acorn, 14807 Nest Junction, San Antonio, TX 78073
3 bd · 2 ba · 1 story · 1,076 sqft
Reduced prices
from $262,900
Home Highlights
Garage
Attached Garage
Walk-In Closet
Primary Bedroom Downstairs
Utility/Laundry Room
Dining Room
Family Room
Porch
Patio
Primary Bedroom On Main
Door Opener
Water Heater
Playground
Plan Description
The single-story Acorn plan provides efficiency and charm within the incredible Preserve at Medina community! This three-bedroom, two-bathroom plan features an upgraded kitchen, overlooking the dining area and living room so that you never miss a beat. With plenty of windows, the Acorn is a bright and charming home located in the heart of all that Preserve at Medina has to offer! Floor Plan Features:
- 3 bedrooms/ 2 bathrooms
- 2-car garage
- Upgraded kitchen
- Open-concept layout
- Covered front porch
- Private master retreat
- All upgrades included Curb Appeal Galore The Acorn plan exudes curb appeal. From its welcoming covered front entryway, gorgeous brick exterior, and added charm of the coach light, it’s easy to fall in love with the Acorn at first sight. In addition, this home has a professionally landscaped front yard and offers a fully fenced back yard. All Upgrades Are Included at No Extra Cost to You The Acorn floor plan was thoughtfully designed with you in mind. All upgrades come standard in this home, at no extra cost to you, adding value to this new construction home. This home comes equipped with LGI Homes’ CompleteHome™ package designed to add style and energy efficiency to every home. A full suite of energy-efficient Whirlpool® kitchen appliances, including the refrigerator, sparkling granite countertops, 36” upper wood cabinets with crown molding, Moen® faucets and recessed lighting are just a few of the remarkable upgrades found in the kitchen of the Aspen. Outside of the kitchen are programmable thermostats, double-pane Low-E vinyl windows, a Wi-Fi-enabled garage door opener, and more. Roomy Master Suite You will find the master suite located in a private corner of its own, providing peace away from the hustle and bustle. This room offers great natural light, access to the private master bath and plenty of room for your king-sized furniture. You will also enjoy a huge walk-in closet that’s the perfect place for extra storage!
Plan Details
*Pricing and availability are subject to change.- Name:
- Acorn
- Garage spaces:
- 2
- Property status:
- Floor Plan
- Size:
- 1,076 sqft
- Stories:
- 1
- Beds:
- 3
- Baths:
- 2
Construction Details
- Builder Name:
- LGI Homes
Home Features & Finishes
- Garage/Parking:
- Door OpenerGarageAttached Garage
- Interior Features:
- Walk-In Closet
- Kitchen:
- Gas Cooktop
- Laundry facilities:
- Utility/Laundry Room
- Property amenities:
- Bathtub in primaryPatioSmart Home SystemPorch
- Rooms:
- Primary Bedroom On MainRetreat AreaDining RoomFamily RoomOpen Concept FloorplanPrimary Bedroom Downstairs

Considering this home?
Our expert will guide your tour, in-person or virtual
Need more information?
Text or call (888) 486-2818
Utility Information
- Heating:
- Water Heater, Tankless water heater
- Utilities:
- Natural Gas Available, Natural Gas on Property
Preserve at Medina Community Details
Community Amenities
- Dining Nearby
- Playground
- Park Nearby
- Picnic Area
- Splash Pad
- Ramada
- Walking, Jogging, Hike Or Bike Trails
- Gazebo
- Shopping Nearby
Neighborhood Details
San Antonio, Texas
Bexar County 78073
Schools in Southwest Independent School District
GreatSchools’ Summary Rating calculation is based on 4 of the school’s themed ratings, including test scores, student/academic progress, college readiness, and equity. This information should only be used as a reference. NewHomesMate is not affiliated with GreatSchools and does not endorse or guarantee this information. Please reach out to schools directly to verify all information and enrollment eligibility. Data provided by GreatSchools.org © 2024
Average Home Price in 78073
Getting Around
Air Quality
Taxes & HOA
- Tax Year:
- 2024
- Tax Rate:
- 2.54%
- HOA Name:
- PRESERVE AT MEDINA RIVER ASSOCIATION INCORPORATED
- HOA fee:
- $432/annual
- HOA fee requirement:
- Mandatory
