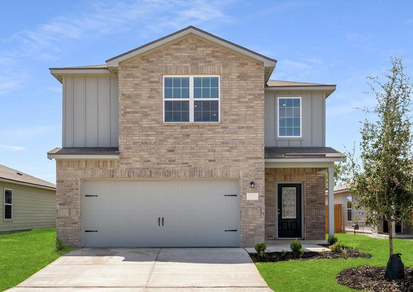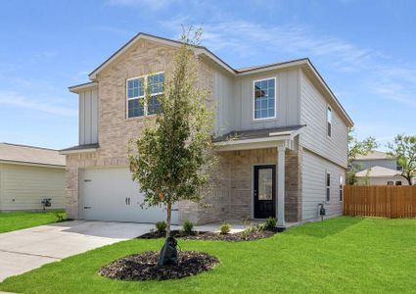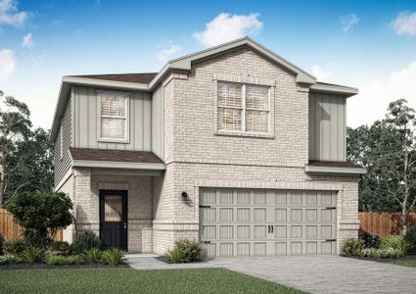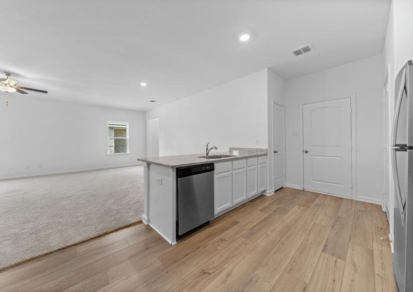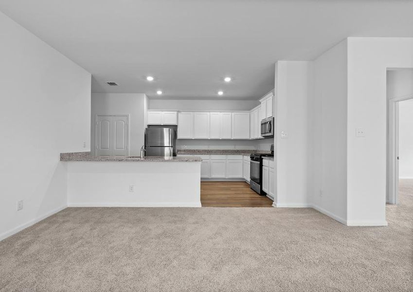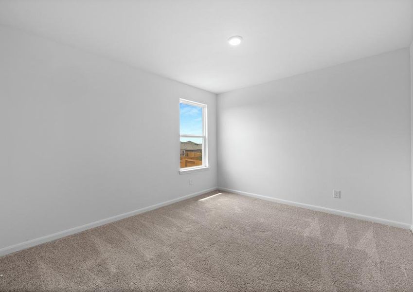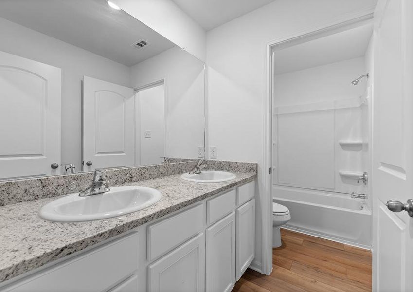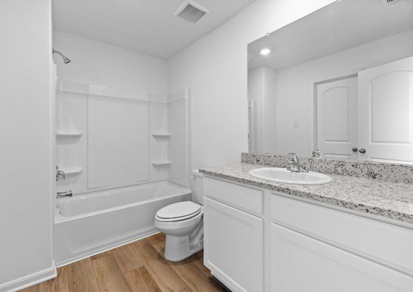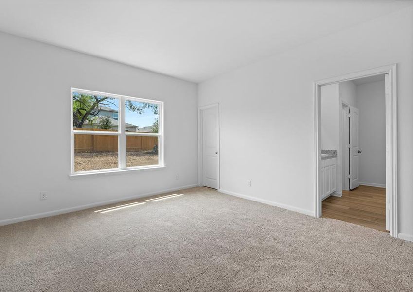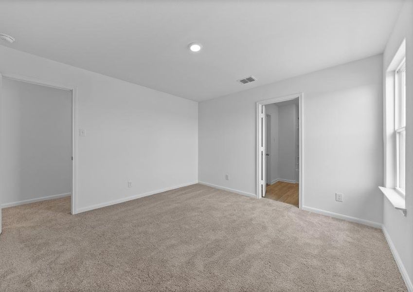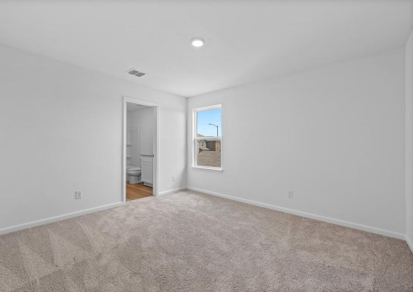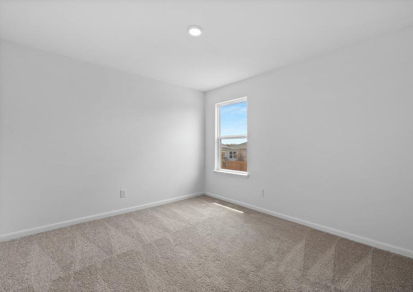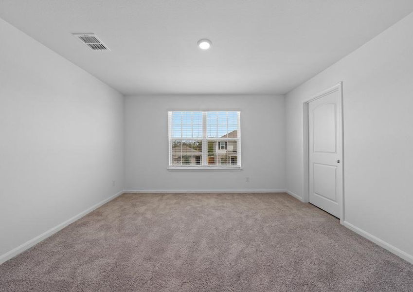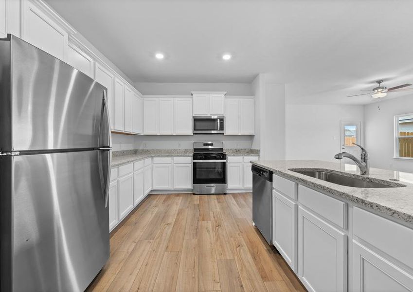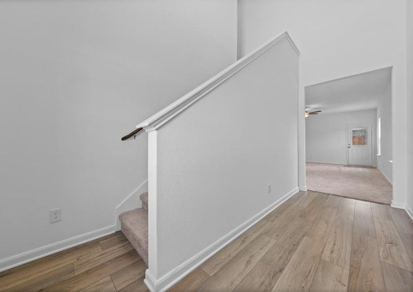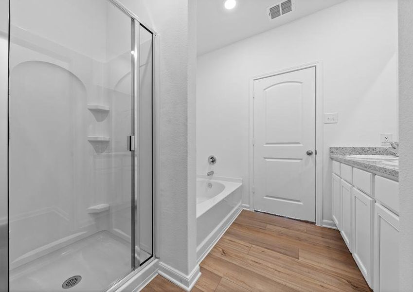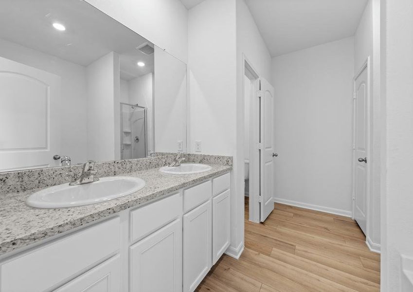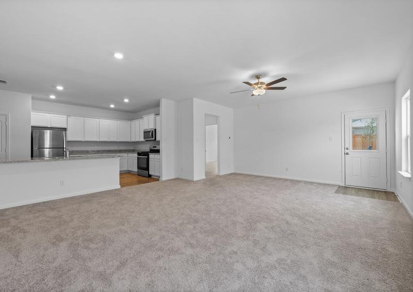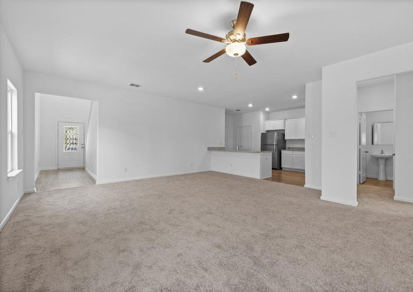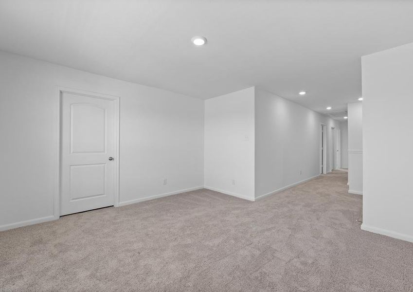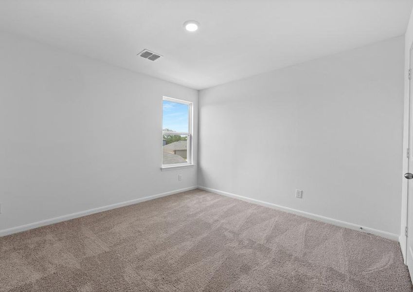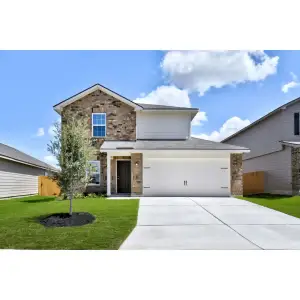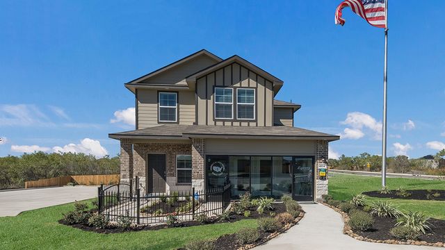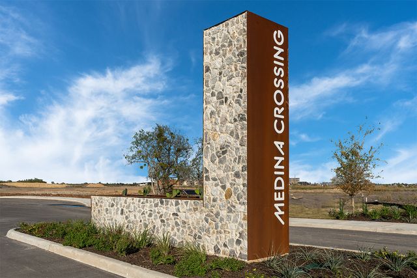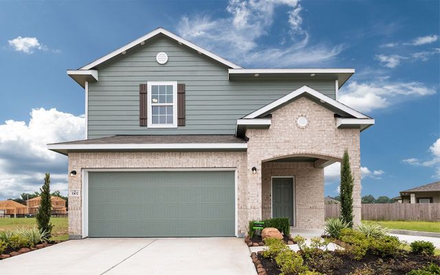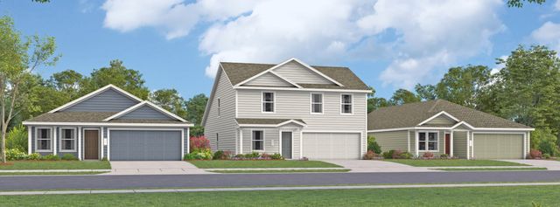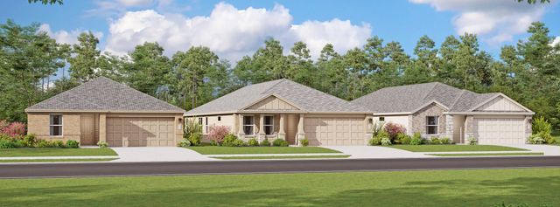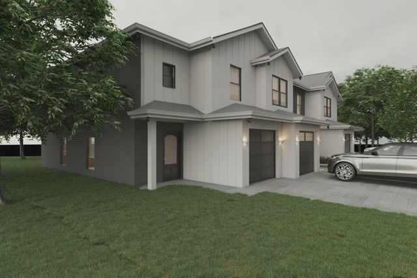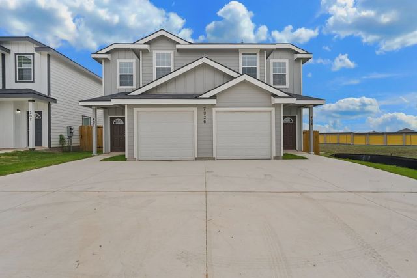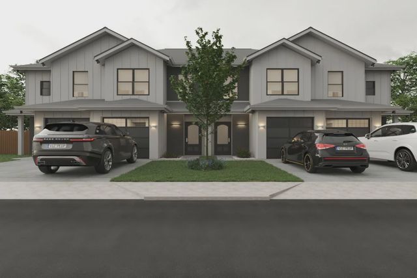Floor Plan
Reduced prices
from $347,900
Torres, 14807 Nest Junction, San Antonio, TX 78073
5 bd · 3.5 ba · 2 stories · 2,487 sqft
Reduced prices
from $347,900
Home Highlights
Garage
Attached Garage
Walk-In Closet
Primary Bedroom Downstairs
Utility/Laundry Room
Dining Room
Family Room
Porch
Patio
Kitchen
Game Room
Door Opener
Water Heater
Playground
Plan Description
The spacious Torres plan is now available at Preserve at Medina! With five bedrooms, three and a half bathrooms, an upstairs game room, and two-car garage, the Torres has no shortage of space for everyone to spread out and live comfortably. The open-concept layout provides the perfect backdrop for get-togethers with family and friends, with a designer kitchen and large family room. Located in the exceptional Preserve at Medina community, there is no better place to call home! Floor Plan Features:
- 5 bedrooms/3.5 bathrooms
- 2-car garage
- Open-concept layout
- Downstairs primary suite
- Chef-ready kitchen
- Upstairs game room
- Abundant storage space
- All-inclusive upgrades Designed with Privacy in Mind The Torres plan was designed with the privacy of your family in mind. Each of the four generously sized secondary bedrooms are located upstairs, away and out of sight of the main living area. You’ll never have to worry about whether the kids picked up their rooms or if you put away all of the laundry before your guests arrive! Spacious Family Room Walk in the welcoming foyer of the Torres plan and you are greeted with a large, open family room and connected designer kitchen. This warm space is perfect for your growing family to create memories and never miss a moment. Primary Suite of Your Dreams The owner’s retreat is located in a private corner of the downstairs, providing peace and quiet. Attached is a spa-like bathroom that features a soaking tub and walk-in shower, along with a private restroom and double-sink vanity. The shining star is the expansive walk-in closet with shelving.
Plan Details
*Pricing and availability are subject to change.- Name:
- Torres
- Garage spaces:
- 2
- Property status:
- Floor Plan
- Size:
- 2,487 sqft
- Stories:
- 2
- Beds:
- 5
- Baths:
- 3.5
Construction Details
- Builder Name:
- LGI Homes
Home Features & Finishes
- Garage/Parking:
- Door OpenerGarageAttached Garage
- Interior Features:
- Walk-In ClosetStorage
- Kitchen:
- Gas Cooktop
- Laundry facilities:
- Utility/Laundry Room
- Property amenities:
- Bathtub in primaryPatioSmart Home SystemPorch
- Rooms:
- KitchenGame RoomDining RoomFamily RoomOpen Concept FloorplanPrimary Bedroom Downstairs

Considering this home?
Our expert will guide your tour, in-person or virtual
Need more information?
Text or call (888) 486-2818
Utility Information
- Heating:
- Water Heater, Tankless water heater
- Utilities:
- Natural Gas Available, Natural Gas on Property
Preserve at Medina Community Details
Community Amenities
- Dining Nearby
- Playground
- Park Nearby
- Picnic Area
- Splash Pad
- Ramada
- Walking, Jogging, Hike Or Bike Trails
- Gazebo
- Shopping Nearby
Neighborhood Details
San Antonio, Texas
Bexar County 78073
Schools in Southwest Independent School District
GreatSchools’ Summary Rating calculation is based on 4 of the school’s themed ratings, including test scores, student/academic progress, college readiness, and equity. This information should only be used as a reference. NewHomesMate is not affiliated with GreatSchools and does not endorse or guarantee this information. Please reach out to schools directly to verify all information and enrollment eligibility. Data provided by GreatSchools.org © 2024
Average Home Price in 78073
Getting Around
Air Quality
Taxes & HOA
- Tax Year:
- 2024
- Tax Rate:
- 2.54%
- HOA Name:
- PRESERVE AT MEDINA RIVER ASSOCIATION INCORPORATED
- HOA fee:
- $432/annual
- HOA fee requirement:
- Mandatory
