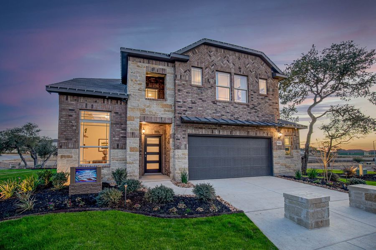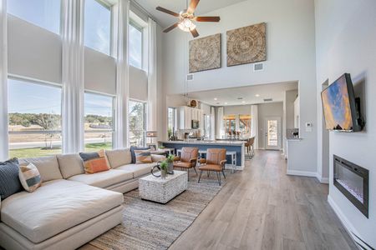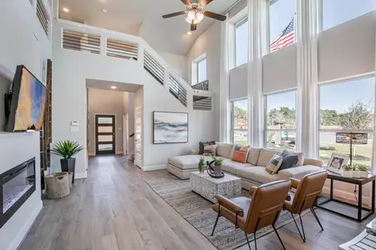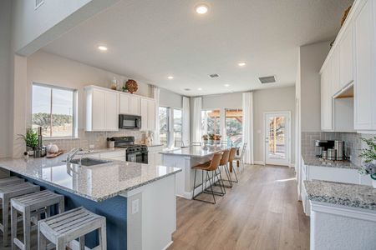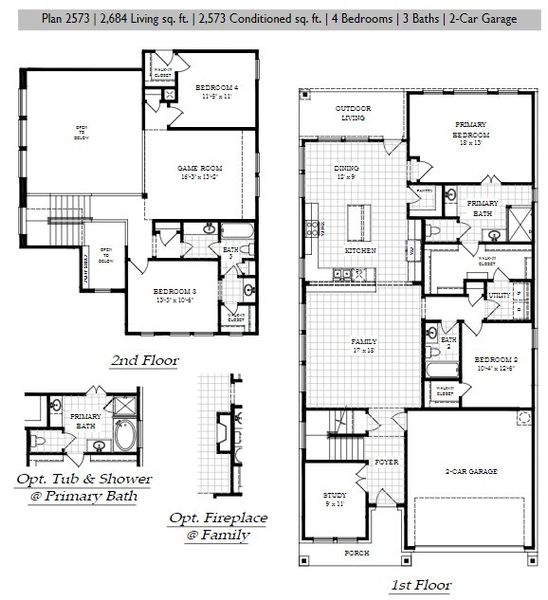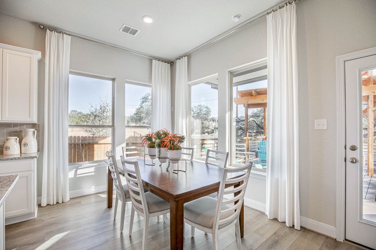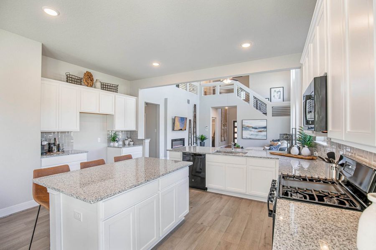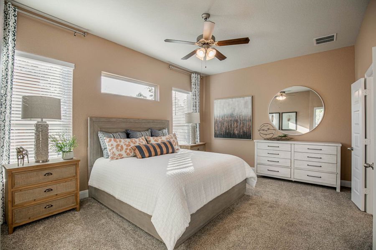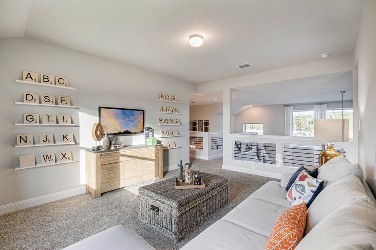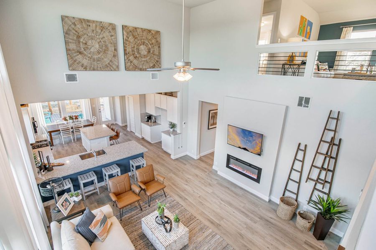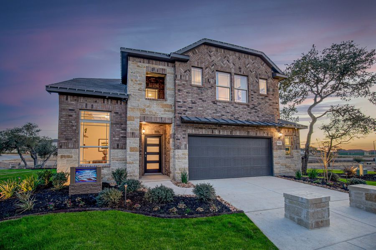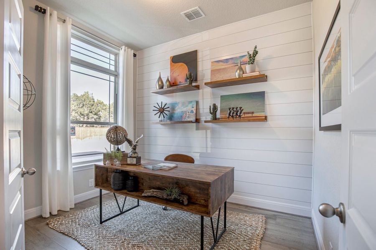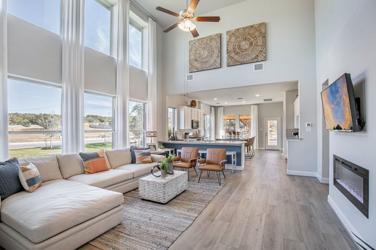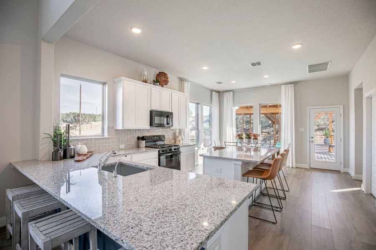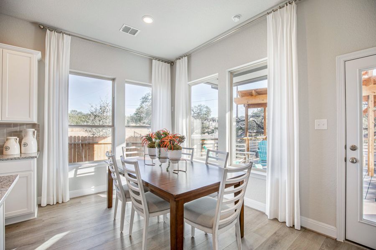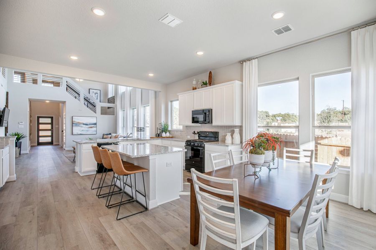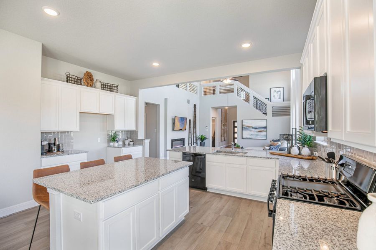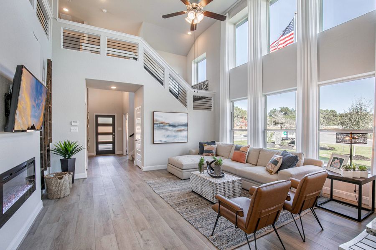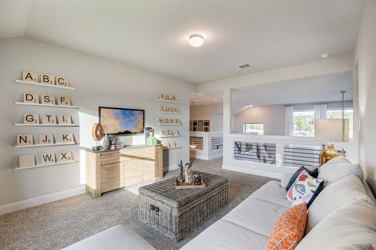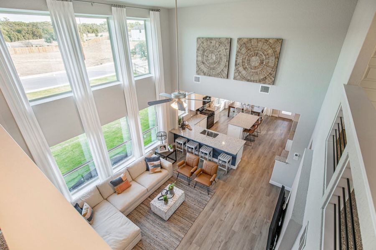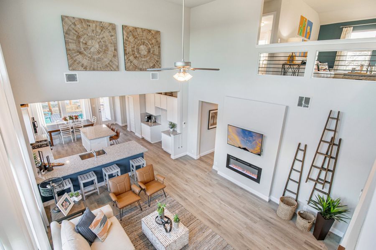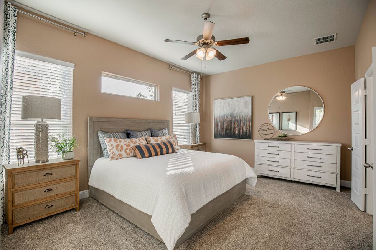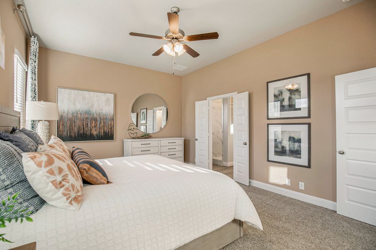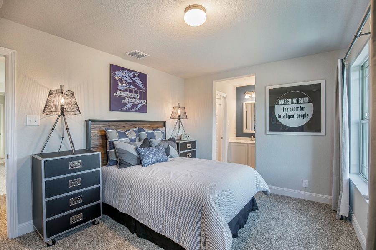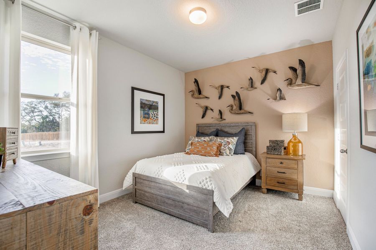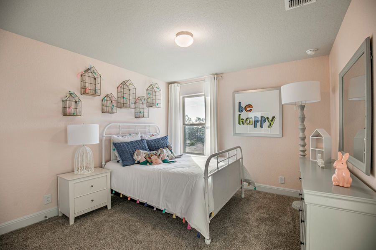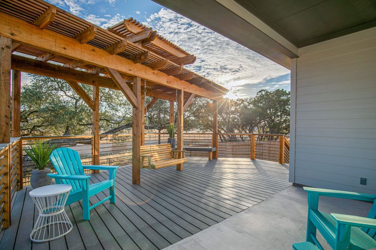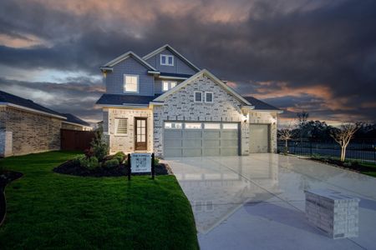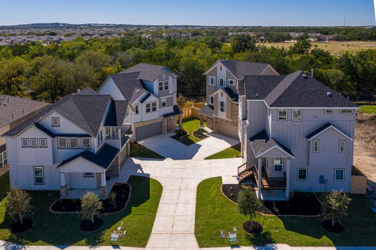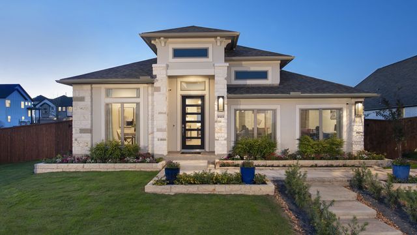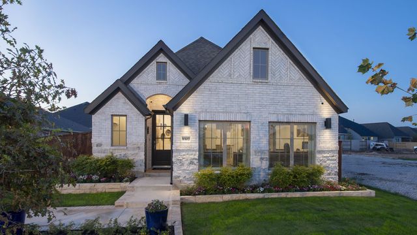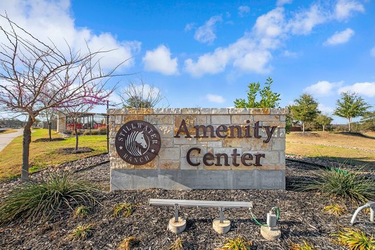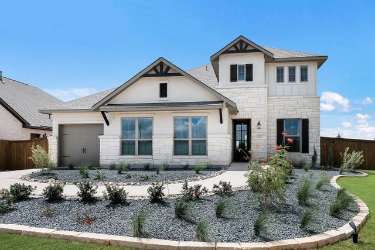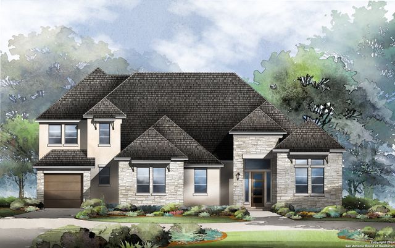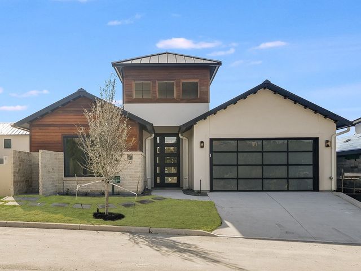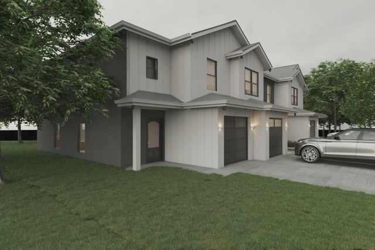Floor Plan
from $497,990
Lincoln, 9302 Pioneer Junction, San Antonio, TX 78254
4 bd · 3 ba · 2 stories · 2,573 sqft
from $497,990
Home Highlights
Garage
Attached Garage
Walk-In Closet
Primary Bedroom Downstairs
Utility/Laundry Room
Dining Room
Family Room
Porch
Patio
Office/Study
Game Room
Energy Efficient
Community Pool
Playground
Club House
Plan Description
Nestled within this charming two-story abode are four spacious bedrooms, accompanied by three luxurious full baths, a sophisticated study, and an inviting game room, all complemented by a sprawling covered patio. The main suite, situated on the ground floor, offers unparalleled comfort with its grand Texas-sized walk-in shower, dual vanities for his and hers, and an expansive walk-in closet designed to accommodate even the most discerning fashion aficionado. Conveniently located downstairs is a secondary bedroom accompanied by a full bath, providing versatility and ease of living. Ascending upstairs reveals two additional generously sized bedrooms, a full bath, and an airy game room, promising endless possibilities for relaxation and recreation. Experience the epitome of refined living in this meticulously crafted residence.
Plan Details
*Pricing and availability are subject to change.- Name:
- Lincoln
- Garage spaces:
- 2
- Property status:
- Floor Plan
- Size:
- 2,573 sqft
- Stories:
- 2
- Beds:
- 4
- Baths:
- 3
Construction Details
- Builder Name:
- Chesmar Homes
Home Features & Finishes
- Garage/Parking:
- GarageAttached Garage
- Interior Features:
- Walk-In Closet
- Laundry facilities:
- Utility/Laundry Room
- Property amenities:
- Covered Outdoor LivingPatioPorch
- Rooms:
- Game RoomOffice/StudyDining RoomFamily RoomPrimary Bedroom Downstairs

Considering this home?
Our expert will guide your tour, in-person or virtual
Need more information?
Text or call (888) 486-2818
Stillwater Ranch Community Details
Community Amenities
- Dining Nearby
- Energy Efficient
- Playground
- Lake Access
- Fitness Center/Exercise Area
- Club House
- Tennis Courts
- Community Pool
- Park Nearby
- Amenity Center
- Basketball Court
- Walking, Jogging, Hike Or Bike Trails
- Entertainment
- Master Planned
- Shopping Nearby
Neighborhood Details
San Antonio, Texas
Bexar County 78254
Schools in Northside Independent School District
GreatSchools’ Summary Rating calculation is based on 4 of the school’s themed ratings, including test scores, student/academic progress, college readiness, and equity. This information should only be used as a reference. NewHomesMate is not affiliated with GreatSchools and does not endorse or guarantee this information. Please reach out to schools directly to verify all information and enrollment eligibility. Data provided by GreatSchools.org © 2024
Average Home Price in 78254
Getting Around
Air Quality
Noise Level
91
50Calm100
A Soundscore™ rating is a number between 50 (very loud) and 100 (very quiet) that tells you how loud a location is due to environmental noise.
Taxes & HOA
- Tax Rate:
- 2.27%
- HOA Name:
- CCMC
- HOA fee:
- $342/semi-annual
- HOA fee requirement:
- Mandatory
