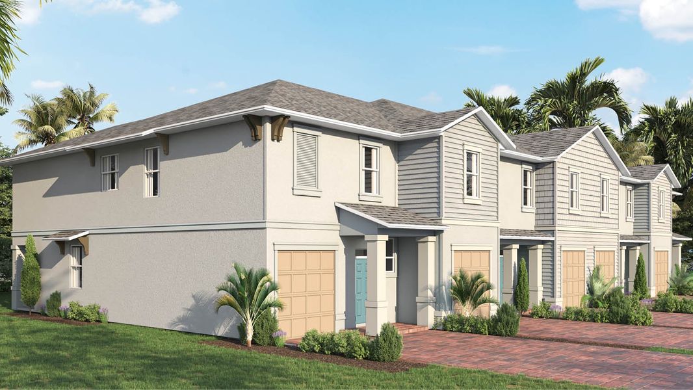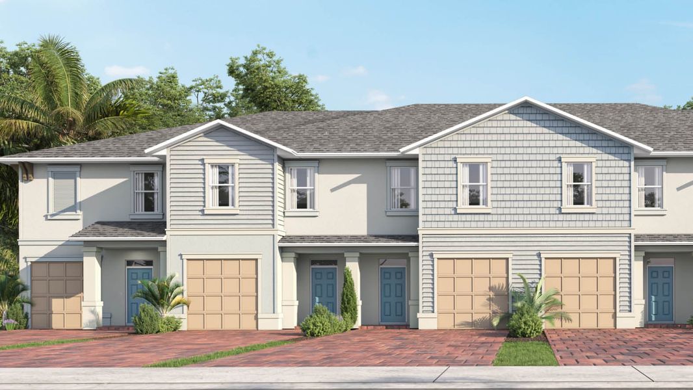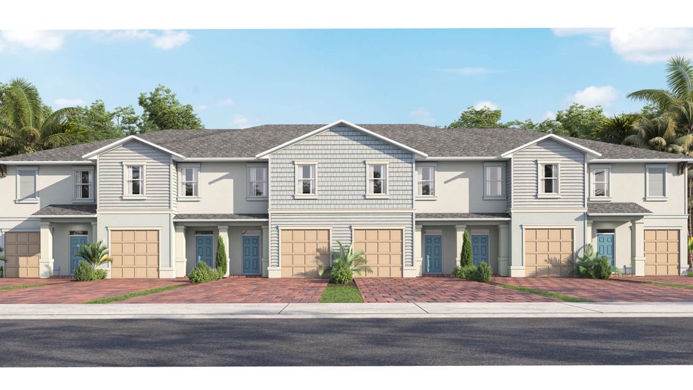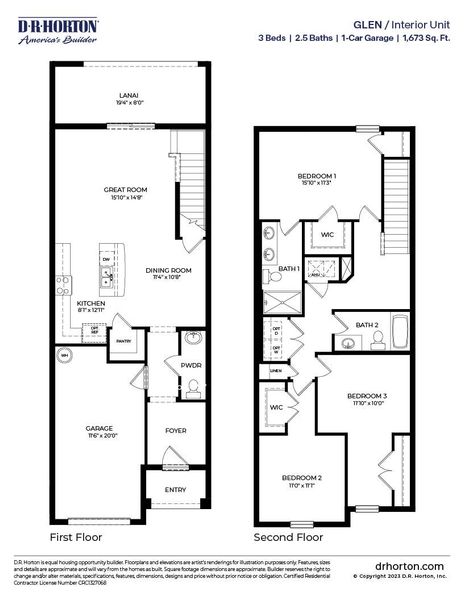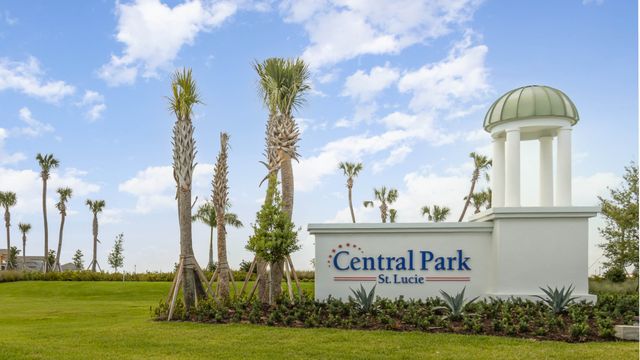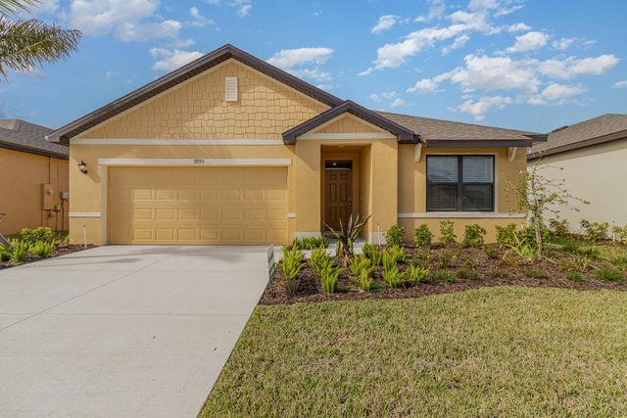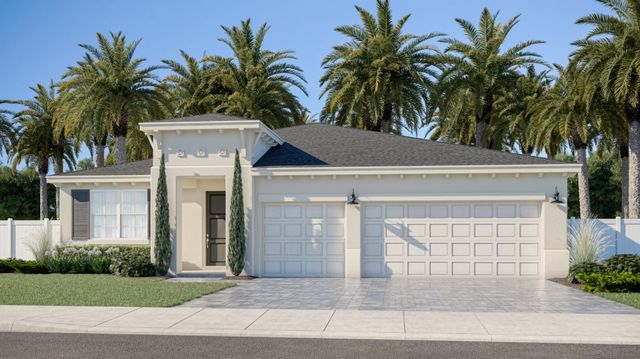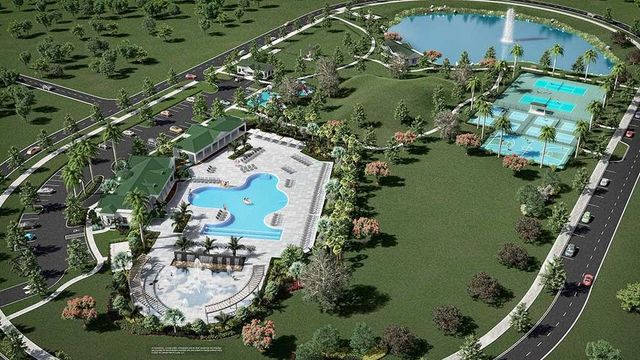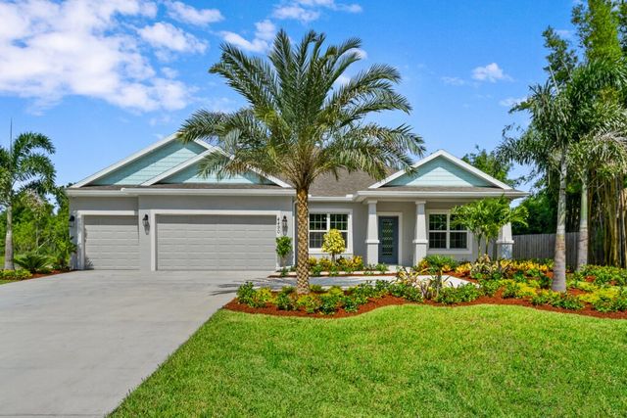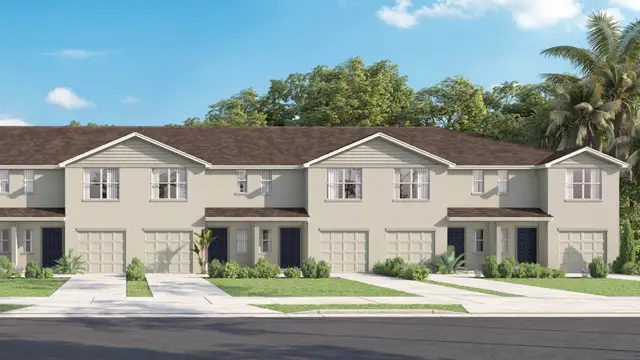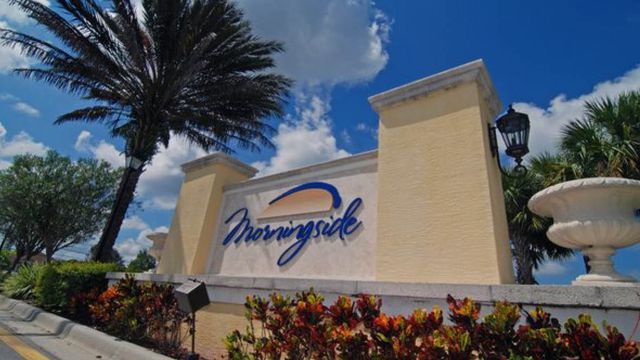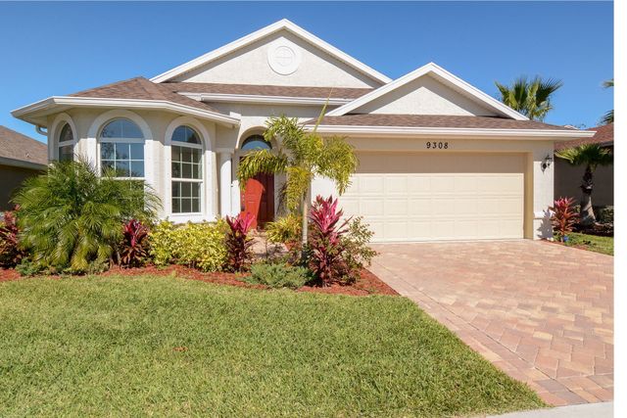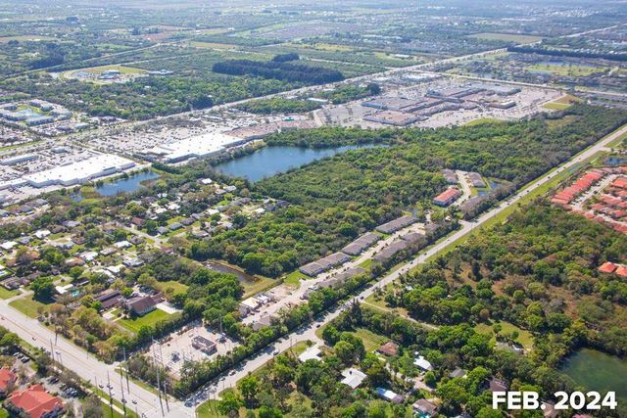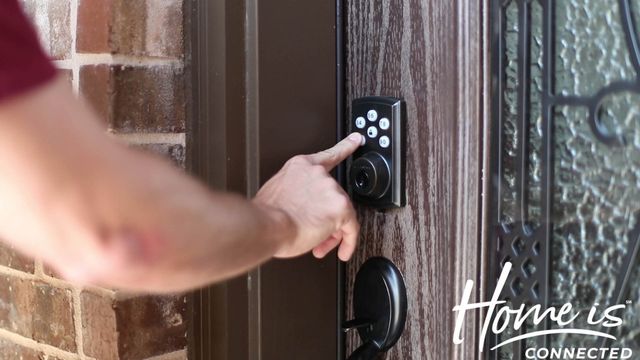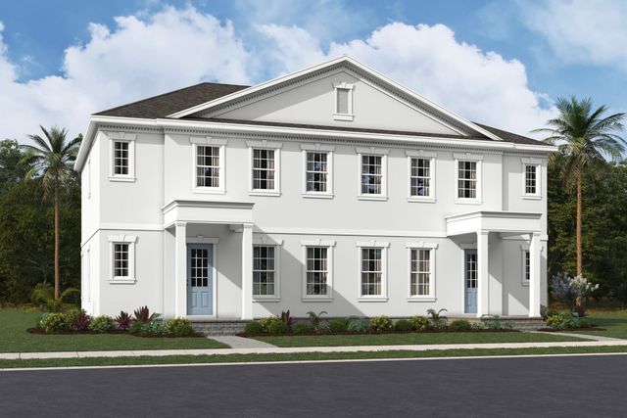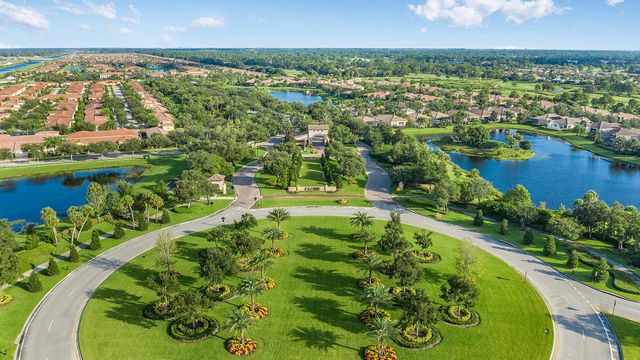Floor Plan
Lowered rates
from $339,990
Glen, 12930 Forli Way, Port Saint Lucie, FL 34987
3 bd · 2.5 ba · 2 stories · 1,673 sqft
Lowered rates
from $339,990
Home Highlights
Garage
Attached Garage
Walk-In Closet
Utility/Laundry Room
Dining Room
Family Room
Porch
Patio
Kitchen
Primary Bedroom Upstairs
Community Pool
Playground
Club House
Plan Description
The Glen is one of our two-story townhome floorplans featured in our Central Park Community in Port St. Lucie, Florida. Welcome to this stylish and modern townhome nestled in a serene community. Boasting three spacious bedrooms, two and a half luxurious baths, and a convenient two-car garage, this residence offers the perfect blend of comfort and functionality. This all-concrete block construction home is sure to please, with 1,673 square feet, 3 bedrooms and 2 and a half bathrooms. Step inside to discover sleek, contemporary design elements complemented by high-end finishes throughout. The open concept living area is ideal for both relaxation and entertainment, featuring a kitchen equipped with stainless-steel appliances, quartz countertops, and ample cabinet space. Enjoy seamless indoor-outdoor living with a covered rear lanai, perfect for dining or simply soaking in the sunshine. Upstairs, the primary bedroom serves as a tranquil retreat, complete with a lavish ensuite bath featuring dual sinks and a separate walk-in shower. Two additional bedrooms offer flexibility for guests, home offices, or hobbies, while a convenient laundry room adds practicality to daily life. Experience the ultimate convenience with smart home technology integrated throughout, allowing you to control lighting, temperature, security, and more with ease. With energy-efficient features and modern amenities, this townhome provides a sophisticated urban lifestyle in a desirable location.
Plan Details
*Pricing and availability are subject to change.- Name:
- Glen
- Garage spaces:
- 1
- Property status:
- Floor Plan
- Size:
- 1,673 sqft
- Stories:
- 2
- Beds:
- 3
- Baths:
- 2.5
Construction Details
- Builder Name:
- D.R. Horton
Home Features & Finishes
- Garage/Parking:
- GarageAttached Garage
- Interior Features:
- Walk-In ClosetFoyerPantry
- Laundry facilities:
- Laundry Facilities On Upper LevelUtility/Laundry Room
- Property amenities:
- PatioPorch
- Rooms:
- KitchenPowder RoomDining RoomFamily RoomOpen Concept FloorplanPrimary Bedroom Upstairs

Considering this home?
Our expert will guide your tour, in-person or virtual
Need more information?
Text or call (888) 486-2818
Central Park Townhomes Community Details
Community Amenities
- Dog Park
- Playground
- Club House
- Sport Court
- Tennis Courts
- Community Pool
- Park Nearby
- Splash Pad
- Tot Lot
- Recreation Center
- Resort-Style Pool
- Pavilion
- Pickleball Court
- Recreational Facilities
- Lap Pool
Neighborhood Details
Port Saint Lucie, Florida
St. Lucie County 34987
Schools in St. Lucie County School District
- Grades KG-12Publicmosaic digital academy pt st. lucie virtual instruc (course0.4 mi9461 brandywine ln
- Grades KG-12Publicmosaic digital academy (st. lucie virtual franchise)0.4 mi12051 northwest copper creek drive
GreatSchools’ Summary Rating calculation is based on 4 of the school’s themed ratings, including test scores, student/academic progress, college readiness, and equity. This information should only be used as a reference. NewHomesMate is not affiliated with GreatSchools and does not endorse or guarantee this information. Please reach out to schools directly to verify all information and enrollment eligibility. Data provided by GreatSchools.org © 2024
Average Home Price in 34987
Getting Around
Air Quality
Taxes & HOA
- Tax Year:
- 2024
- HOA fee:
- $100/monthly
- HOA fee requirement:
- Mandatory
