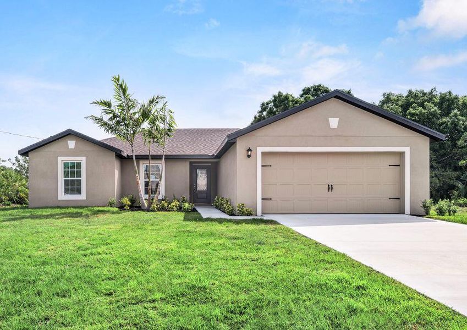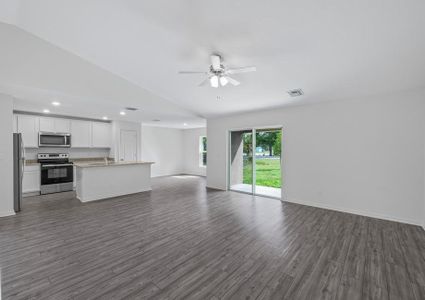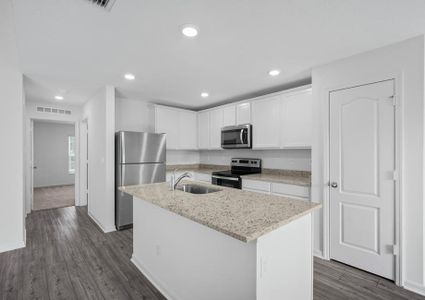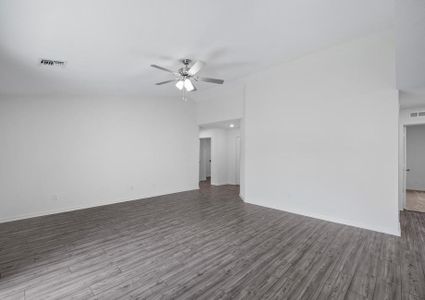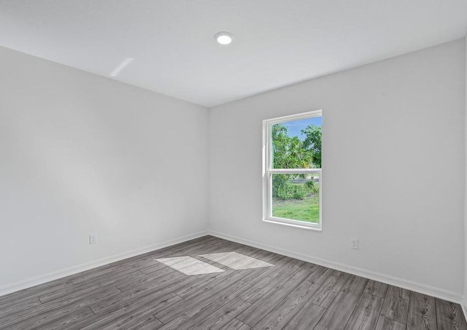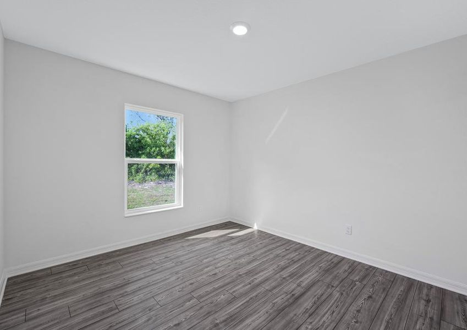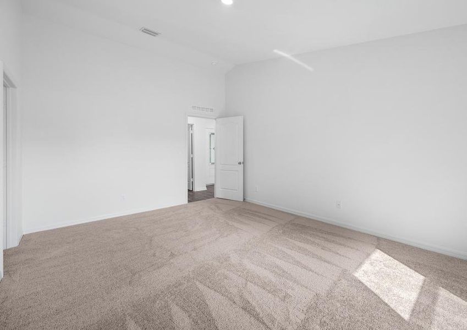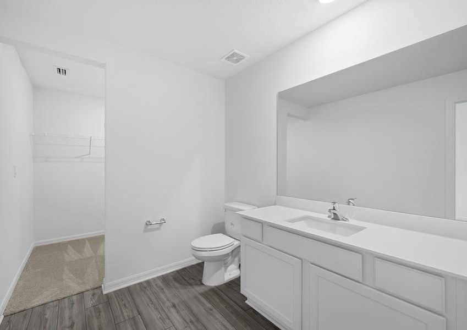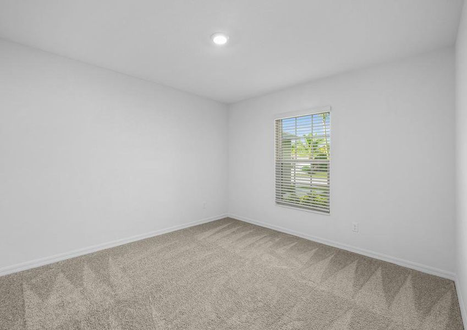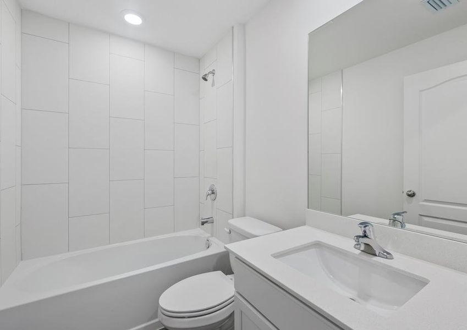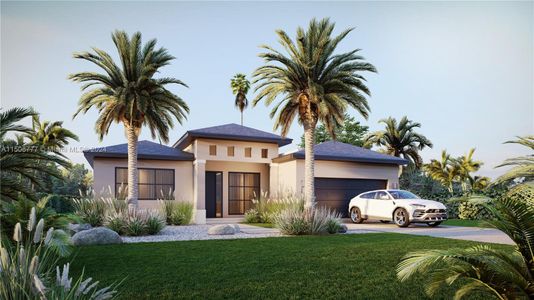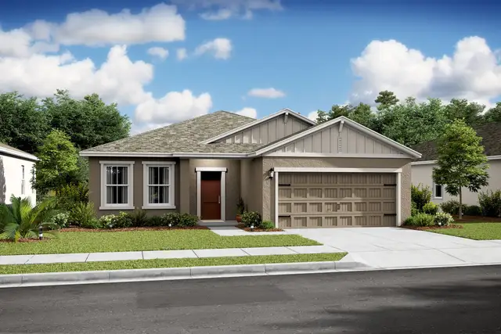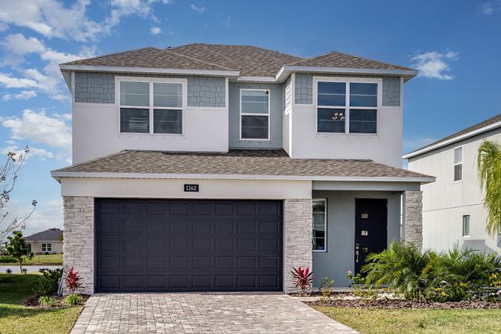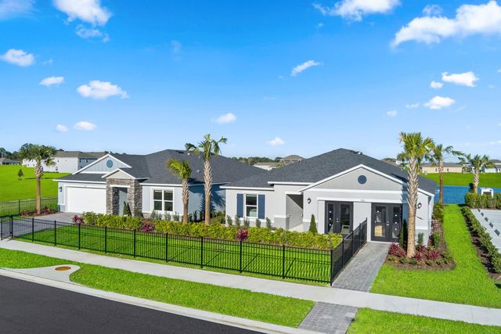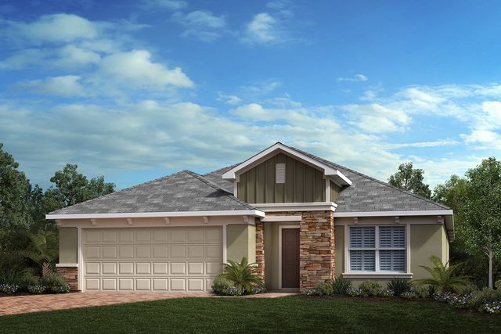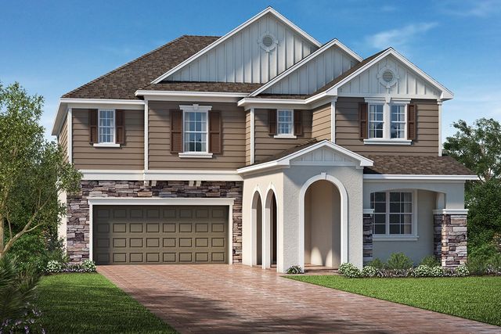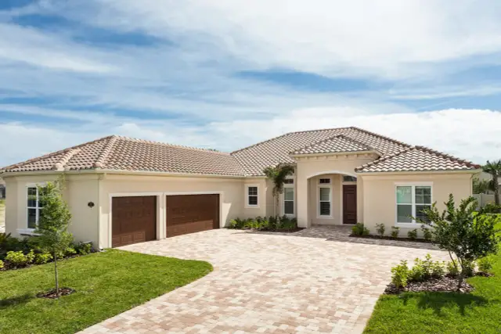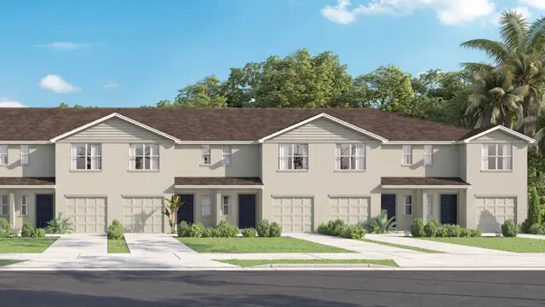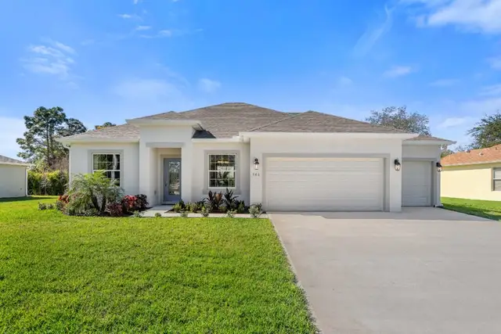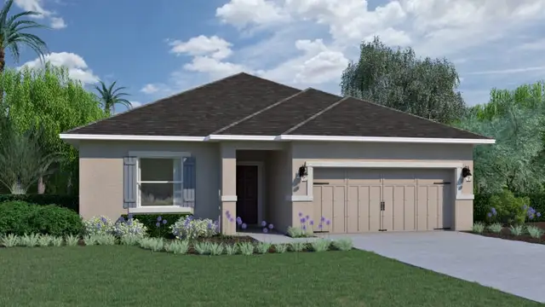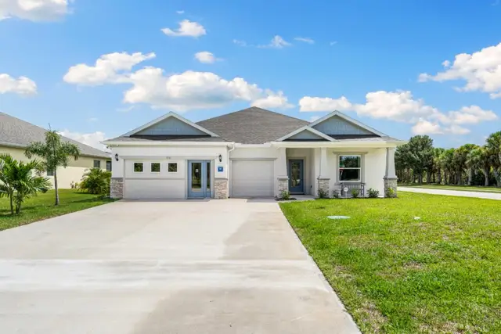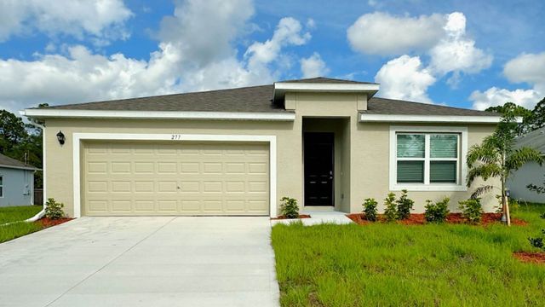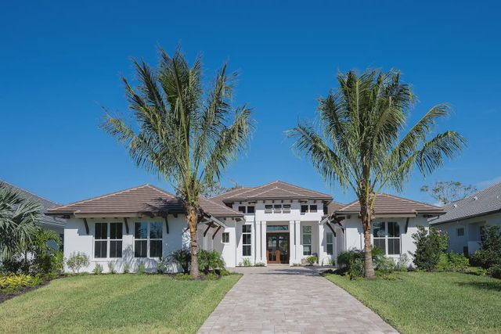Floor Plan
Reduced prices
from $363,900
3 bd · 2 ba · 1 story · 1,680 sqft
Reduced prices
from $363,900
Home Highlights
Garage
Attached Garage
Walk-In Closet
Primary Bedroom Downstairs
Utility/Laundry Room
Dining Room
Family Room
Patio
Primary Bedroom On Main
Breakfast Area
Kitchen
Yard
Flex Room
Playground
Plan Description
LGI Homes proudly presents the Brickell plan, an affordable home with incredible features already included. Large entertainment spaces, a chef-ready kitchen and an abundance of natural light shining in through the home’s windows are just a few highlights we know you will love. Floor Plan Features:
- Lush front yard landscaping
- Granite countertops and breakfast bar
- Energy-efficient Whirlpool® appliances
- Secluded master retreat
- Spacious walk-in closet
- Separate laundry room
- Covered back patio
- Bonus den
- Attached two-car garage Single-Story Charm Saying yes to a Brickell home means living in luxury. This spacious home provides an abundant amount of living space with its three sizable bedrooms, two full bathrooms and a bonus den for additional flexibility. With this extra space, you and your family can transform the den into your next home office, a game room for the kids or even a “man cave!” The completed master bedroom features its own full bathroom complete with a show-stopping walk-in closet. For less than the price of rent, you can start owning this brand-new home with added value and space already included. Enjoy Hosting in Style Hosting in the Brickell plan is made easy with the incredible open-concept layout. In the heart of the home, the Brickell kitchen features all new energy-efficient Whirlpool® appliances. Residents can expect to save on purchasing a new refrigerator, microwave and a stove as these are already included! Want even more to love about the kitchen? The sprawling granite countertops and breakfast bar are a fan favorite that new homeowners are raving about. Looking to impress at your next get-together? The entertainment space stretches from the dining to family room, providing the perfect backdrop for any celebration. Even better, take the party outdoors on the covered back patio for a change of scenery on a gorgeous day. Luxury Bundle Package The Brickell home at Palm Bay highlights thousands of dollars’ worth of upgrades in every direction. As part of LGI’s CompleteHome™ package, the Brickell kitchen includes a full suite of all new energy-efficient Whirlpool® appliances and gorgeous 36” upper-wood cabinets with crown molding. An outlet with USB charging capability and brushed nickel hardware are also premier features found in the heart of the home. In addition, a two-car garage with a Wi-Fi-enabled garage door opener gives you the efficiency and additional control of your very own home. Last but not least, gorgeous front yard landscaping and a sodded back yard add the finishing touches of the Brickell by LGI Homes.
Plan Details
*Pricing and availability are subject to change.- Name:
- Brickell
- Garage spaces:
- 2
- Property status:
- Floor Plan
- Size:
- 1,680 sqft
- Stories:
- 1
- Beds:
- 3
- Baths:
- 2
Construction Details
- Builder Name:
- LGI Homes
Home Features & Finishes
- Garage/Parking:
- GarageAttached Garage
- Interior Features:
- Walk-In ClosetFoyerPantry
- Kitchen:
- Kitchen Countertop
- Laundry facilities:
- Laundry Facilities On Main LevelUtility/Laundry Room
- Property amenities:
- PatioYard
- Rooms:
- Flex RoomPrimary Bedroom On MainKitchenDen RoomRetreat AreaDining RoomFamily RoomBreakfast AreaOpen Concept FloorplanPrimary Bedroom Downstairs

Considering this home?
Our expert will guide your tour, in-person or virtual
Need more information?
Text or call (888) 486-2818
Palm Bay Community Details
Community Amenities
- Dining Nearby
- Playground
- Picnic Area
- Walking, Jogging, Hike Or Bike Trails
- Shopping Nearby
Neighborhood Details
Palm Bay, Florida
Brevard County 32909
Schools in Brevard County School District
GreatSchools’ Summary Rating calculation is based on 4 of the school’s themed ratings, including test scores, student/academic progress, college readiness, and equity. This information should only be used as a reference. NewHomesMate is not affiliated with GreatSchools and does not endorse or guarantee this information. Please reach out to schools directly to verify all information and enrollment eligibility. Data provided by GreatSchools.org © 2024
Average Home Price in 32909
Getting Around
Air Quality
Noise Level
76
50Active100
A Soundscore™ rating is a number between 50 (very loud) and 100 (very quiet) that tells you how loud a location is due to environmental noise.
Taxes & HOA
- Tax Year:
- 2024
- Tax Rate:
- 1.83%
- HOA fee:
- Does not require HOA dues
- HOA fee requirement:
- Mandatory
