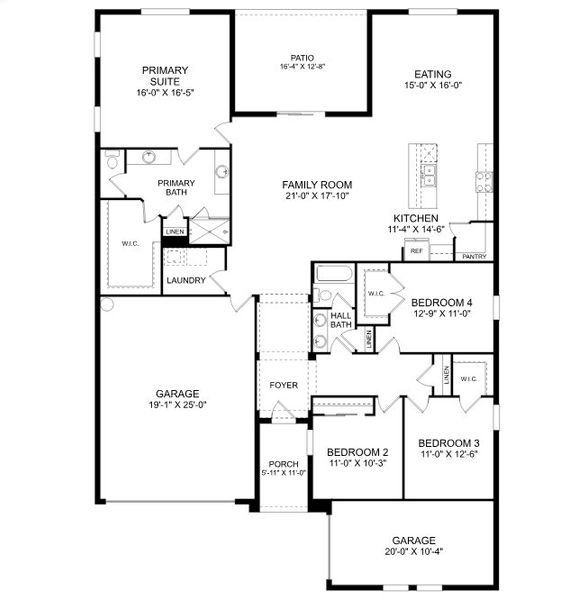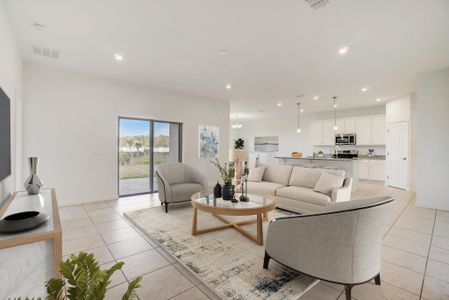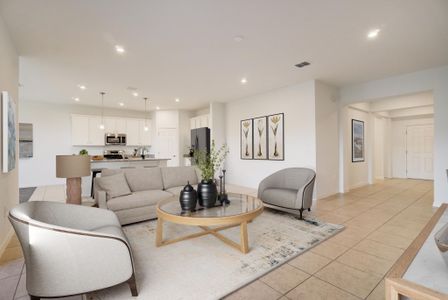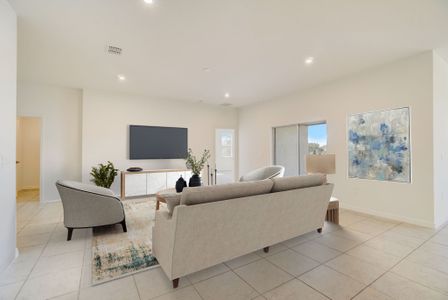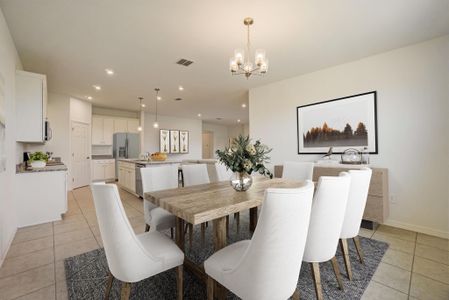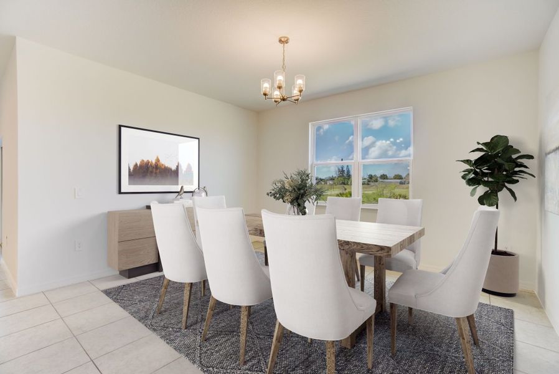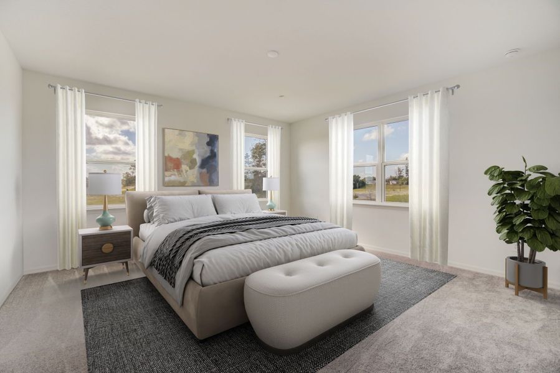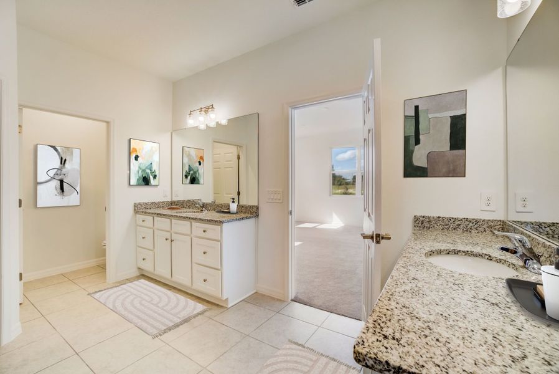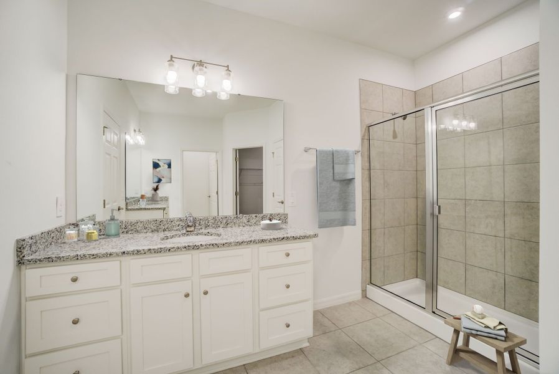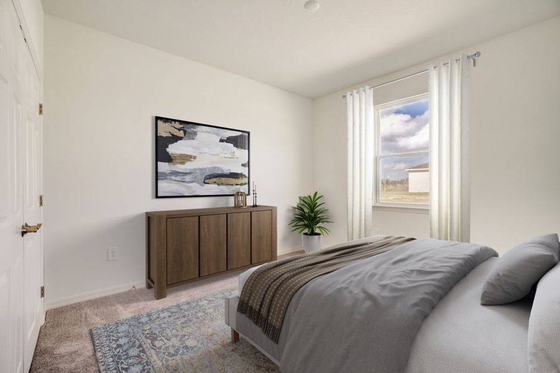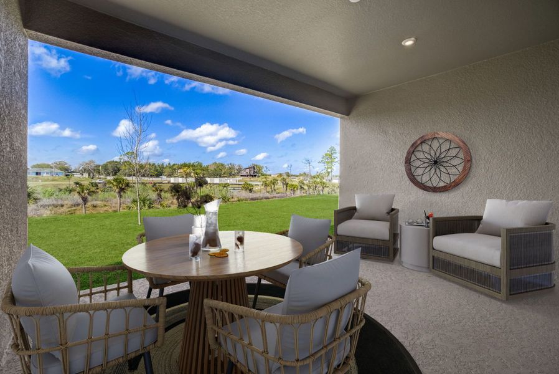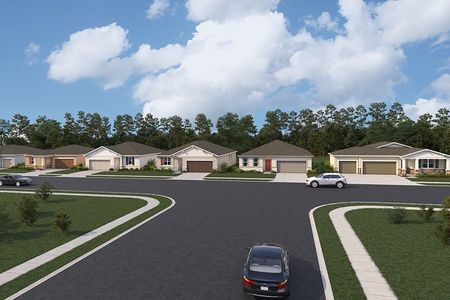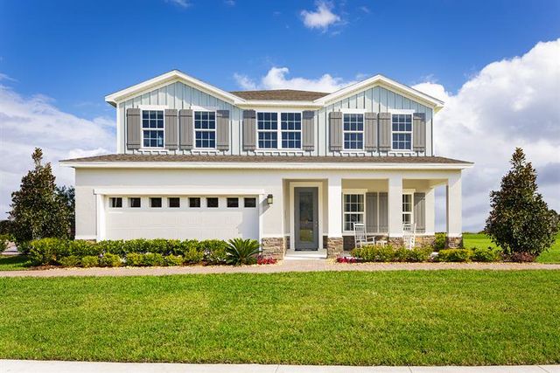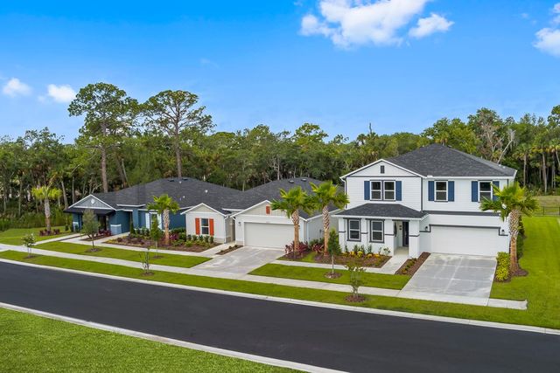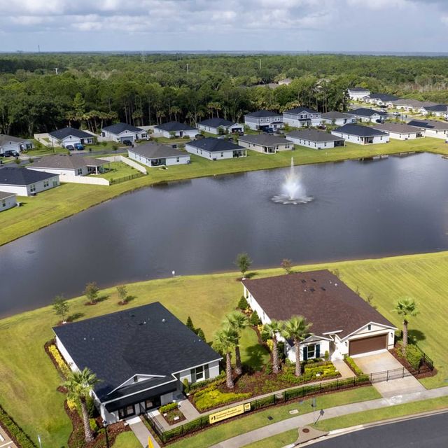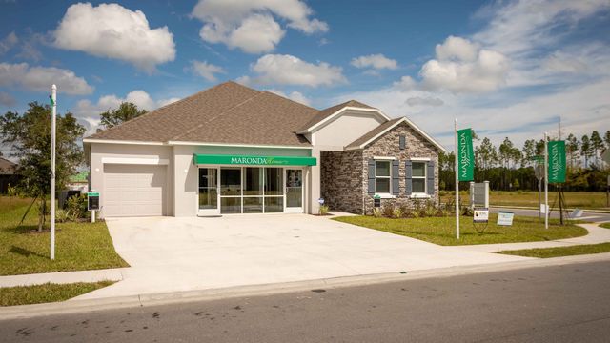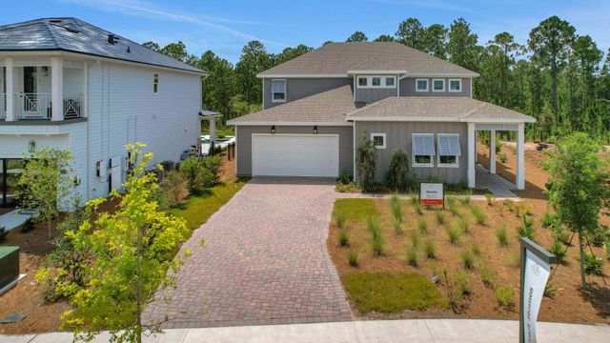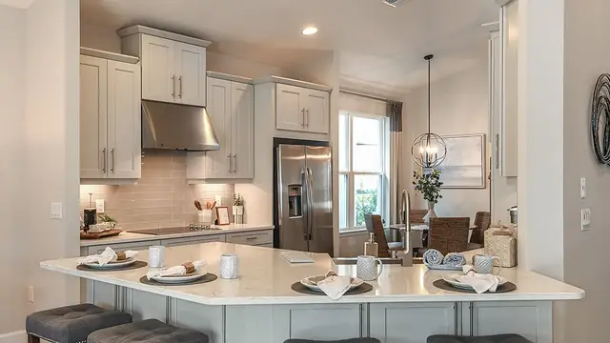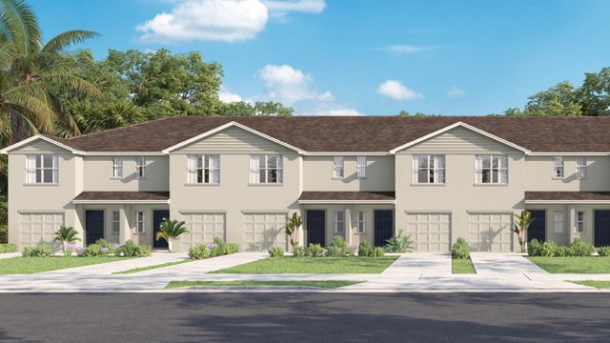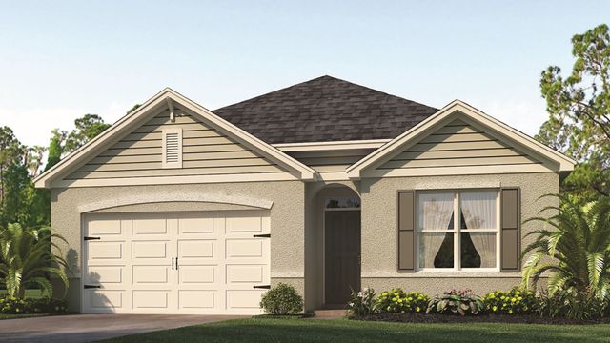Floor Plan
Lowered rates
Closing costs covered
Southgate, 106 Brookshire Ave, Titusville, FL 32796
4 bd · 2 ba · 1 story · 2,204 sqft
Lowered rates
Closing costs covered
Home Highlights
Garage
Attached Garage
Walk-In Closet
Primary Bedroom Downstairs
Utility/Laundry Room
Family Room
Porch
Patio
Primary Bedroom On Main
Kitchen
Playground
Plan Description
Welcome to The Southgate! This stunning home boasts 4 spacious bedrooms and 2 full baths, ensuring ample space for relaxation and privacy. Step inside and be wowed by the expansive open floorplan, allowing for seamless flow and endless opportunities for relaxation and entertainment. The heart of the home is the inviting living area, where large windows flood the space with natural light, creating a warm and inviting ambiance. Indulge in the expansive primary bedroom, fit for royalty. Embrace your very own personal oasis, complete with a large walk-in closet that will satisfy even the most fashionable homeowner. Imagine lounging outdoors on your large, covered patio, enveloped by the soothing sounds of nature. For the car enthusiast or those craving ample storage space, the 3-car garage is an absolute dream come true. Say goodbye to clutter and hello to convenient organization and peace of mind. No detail has been overlooked, and this residence even features a walk-in laundry room, making the chore of laundry a breeze. Practicality seamlessly merges with style in this beautiful home.
Plan Details
*Pricing and availability are subject to change.- Name:
- Southgate
- Garage spaces:
- 3
- Property status:
- Floor Plan
- Size:
- 2,204 sqft
- Stories:
- 1
- Beds:
- 4
- Baths:
- 2
Construction Details
- Builder Name:
- Stanley Martin Homes
Home Features & Finishes
- Garage/Parking:
- GarageAttached Garage
- Interior Features:
- Walk-In Closet
- Laundry facilities:
- Utility/Laundry Room
- Property amenities:
- PatioPorch
- Rooms:
- Primary Bedroom On MainKitchenFamily RoomOpen Concept FloorplanPrimary Bedroom Downstairs

Considering this home?
Our expert will guide your tour, in-person or virtual
Need more information?
Text or call (888) 486-2818
Brookshire Community Details
Community Amenities
- Dog Park
- Playground
- Park Nearby
- Beach Access
- Entertainment
- Shopping Nearby
Neighborhood Details
Titusville, Florida
Brevard County 32796
Schools in Brevard County School District
GreatSchools’ Summary Rating calculation is based on 4 of the school’s themed ratings, including test scores, student/academic progress, college readiness, and equity. This information should only be used as a reference. NewHomesMate is not affiliated with GreatSchools and does not endorse or guarantee this information. Please reach out to schools directly to verify all information and enrollment eligibility. Data provided by GreatSchools.org © 2024
Average Home Price in 32796
Getting Around
Air Quality
Noise Level
74
50Active100
A Soundscore™ rating is a number between 50 (very loud) and 100 (very quiet) that tells you how loud a location is due to environmental noise.
Taxes & HOA
- Tax Year:
- 2024
- HOA Name:
- Edison Association Management
- HOA fee:
- $60/monthly
- HOA fee requirement:
- Mandatory
