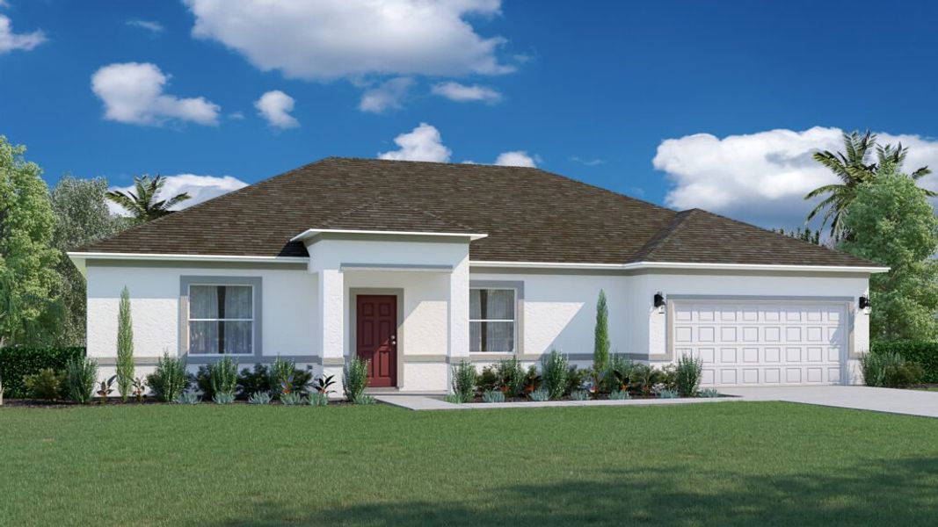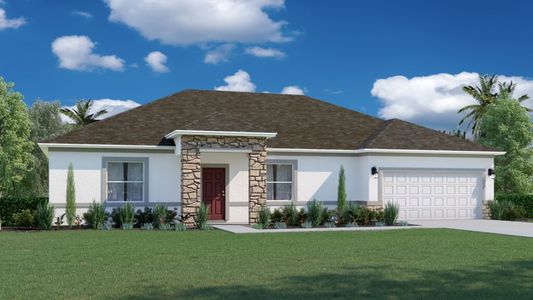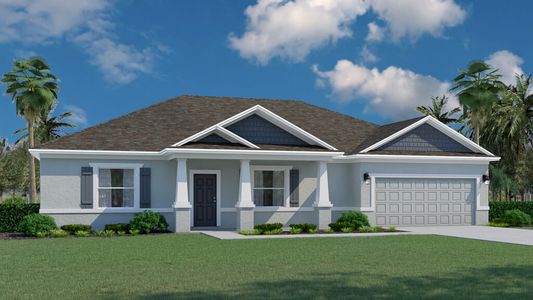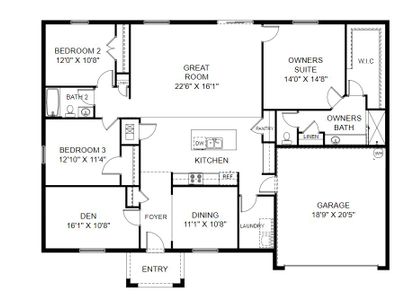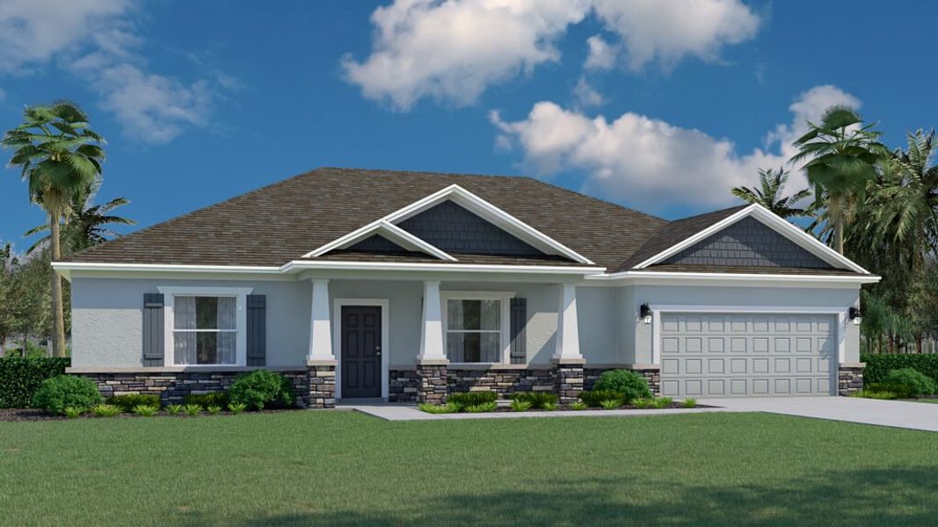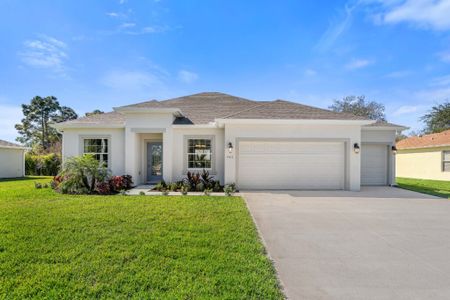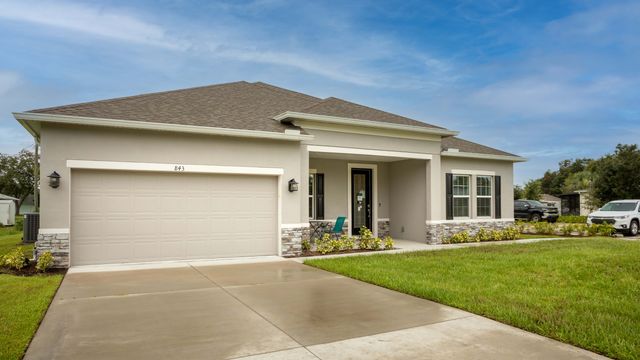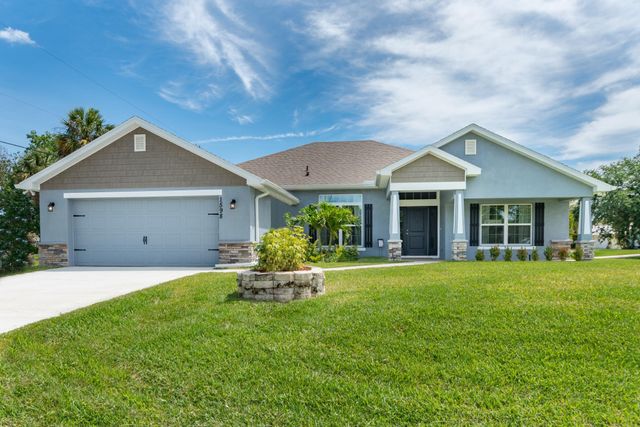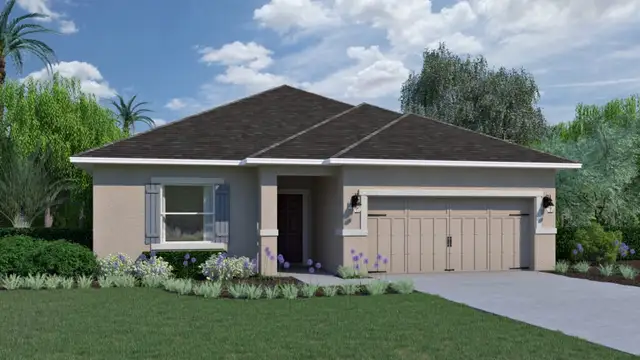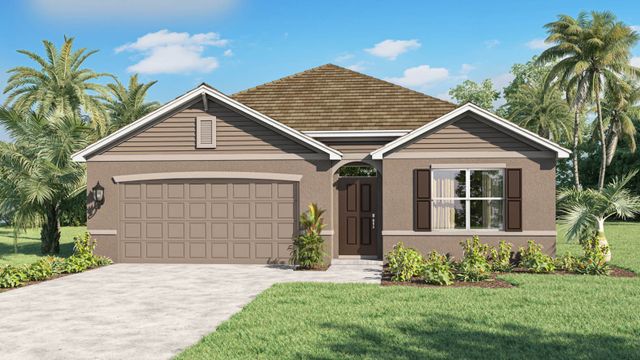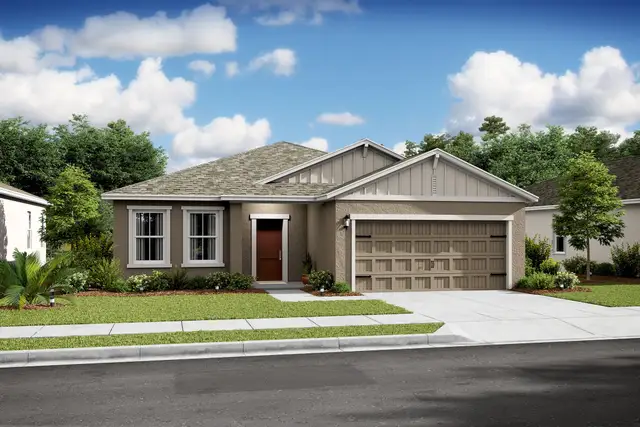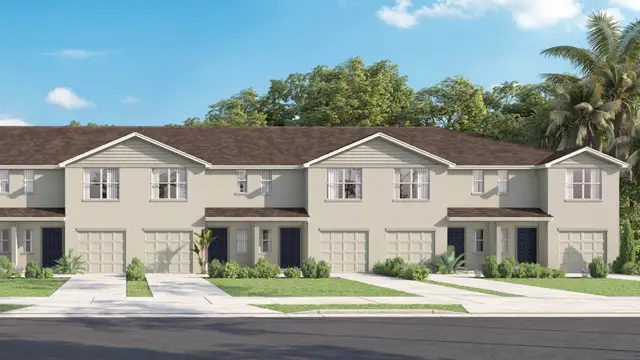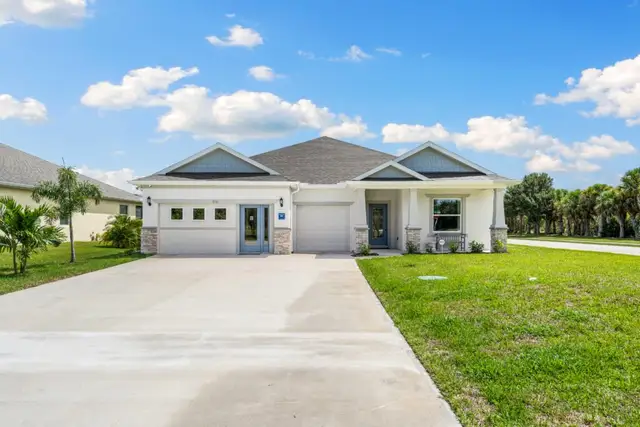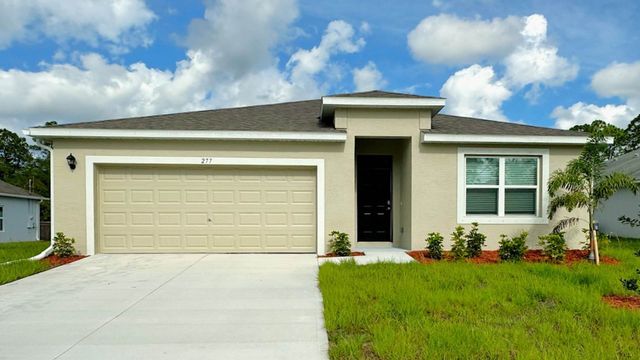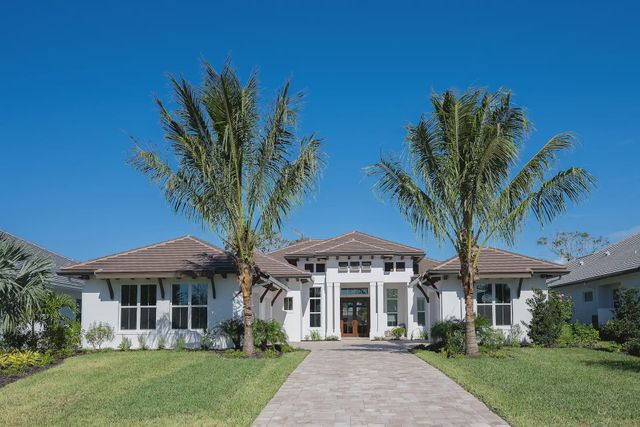Floor Plan
Incentives available
from $293,990
Delray, 952 Roseland Road, Sebastian, FL 32958
3 bd · 2 ba · 1 story · 2,044 sqft
Incentives available
from $293,990
Home Highlights
Garage
Attached Garage
Walk-In Closet
Primary Bedroom Downstairs
Utility/Laundry Room
Dining Room
Family Room
Porch
Primary Bedroom On Main
Kitchen
Plan Description
Welcome to the Delray, where thoughtful design and modern living come together to create the perfect home for you and your family. This 3-bedroom, 2-bathroom haven boasts a spacious 2,044 square feet of luxurious living space, ensuring that every square inch is designed with your comfort in mind.
As you step through the front door, the foyer invites you into your new home. To your left, a versatile den awaits – perfect for a home office or library. To your right, a private dining room sets the stage for intimate gatherings and memorable meals.
Continue your journey into the heart of the home, where the open kitchen seamlessly blends with the expansive 22×16 great room. The kitchen, a culinary enthusiast’s dream, features a central island with a convenient dishwasher and sink. A generously sized pantry ensures you have ample storage space, making it easy to keep your kitchen organized and clutter-free.
The Delray’s split-bedroom plan ensures privacy and tranquility. On the right side of the home, discover the owner’s suite – a sanctuary of comfort and style. Revel in the spaciousness of the large walk-in closet, providing a home for your wardrobe and accessories. The owner’s bathroom is a retreat in itself, complete with a linen closet, a private water closet, and all the modern amenities you desire.
On the opposite side of the home, you’ll find bedrooms 2 and 3, each offering a cozy haven for rest and relaxation. These bedrooms share a well-appointed bathroom and a convenient hallway linen closet, adding an extra touch of practicality to your daily routine.
The convenience continues with the strategically placed laundry room, just off the kitchen, making chores a breeze. From there, access your 2-car garage, ensuring that you and your vehicles are well taken care of.
The Delray floorplan is not just a house; it’s a home designed for modern living, where every detail has been carefully considered to enhance your lifestyle. Imagine your days in this thoughtfully crafted space, where comfort meets sophistication, and memories are made.
Please note that the lot is not included, providing you with the flexibility to choose the perfect location for your Delray dream home. Experience the joy of living in a space that truly understands you – welcome to the Delray lifestyle, where luxury meets practicality.
Plan Details
*Pricing and availability are subject to change.- Name:
- Delray
- Garage spaces:
- 2
- Property status:
- Floor Plan
- Size:
- 2,044 sqft
- Stories:
- 1
- Beds:
- 3
- Baths:
- 2
Construction Details
- Builder Name:
- Holiday Builders
Home Features & Finishes
- Garage/Parking:
- GarageAttached Garage
- Interior Features:
- Walk-In ClosetFoyerPantry
- Laundry facilities:
- Utility/Laundry Room
- Property amenities:
- Porch
- Rooms:
- Primary Bedroom On MainKitchenDen RoomDining RoomFamily RoomOpen Concept FloorplanPrimary Bedroom Downstairs

Considering this home?
Our expert will guide your tour, in-person or virtual
Need more information?
Text or call (888) 486-2818
Sebastian Highlands Community Details
Community Amenities
- Dining Nearby
- Park Nearby
- Entertainment
- Shopping Nearby
Neighborhood Details
Sebastian, Florida
Indian River County 32958
Schools in Indian River County School District
GreatSchools’ Summary Rating calculation is based on 4 of the school’s themed ratings, including test scores, student/academic progress, college readiness, and equity. This information should only be used as a reference. NewHomesMate is not affiliated with GreatSchools and does not endorse or guarantee this information. Please reach out to schools directly to verify all information and enrollment eligibility. Data provided by GreatSchools.org © 2024
Average Home Price in 32958
Getting Around
Air Quality
Noise Level
76
50Active100
A Soundscore™ rating is a number between 50 (very loud) and 100 (very quiet) that tells you how loud a location is due to environmental noise.
Taxes & HOA
- HOA fee:
- N/A
