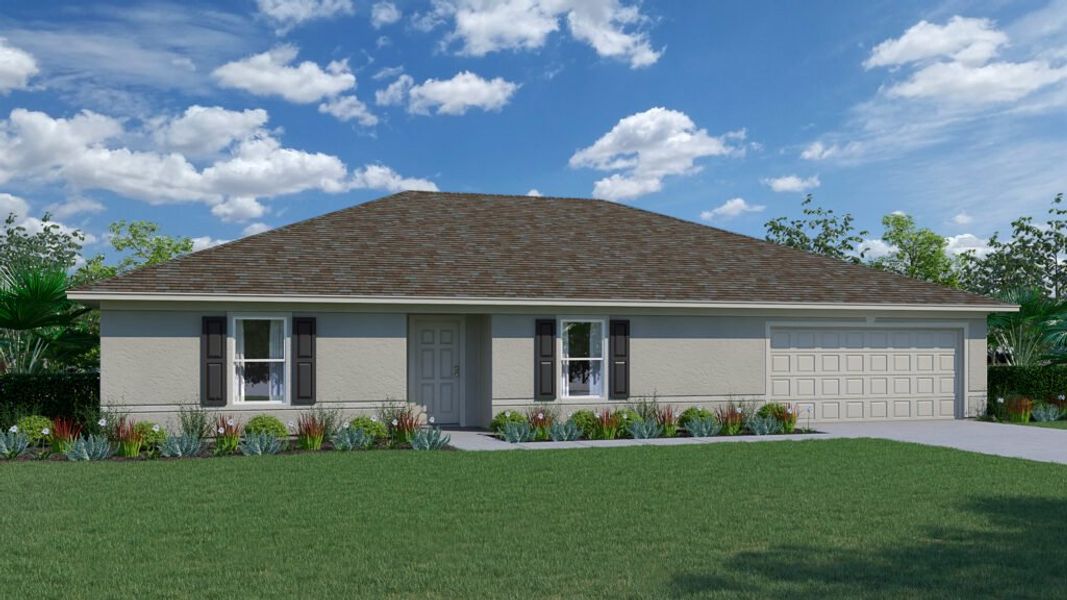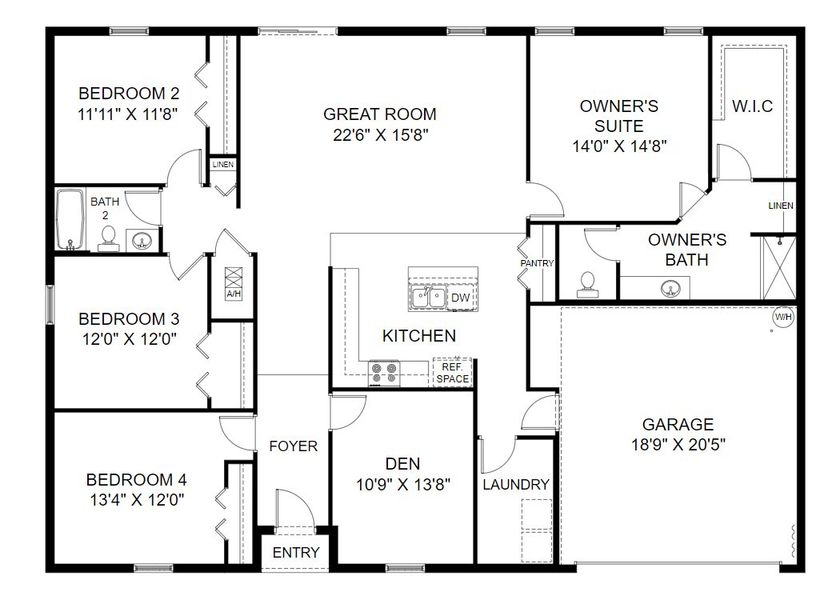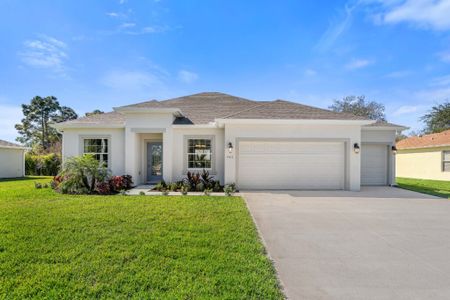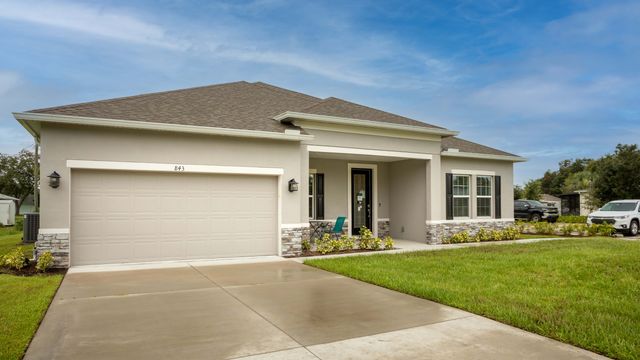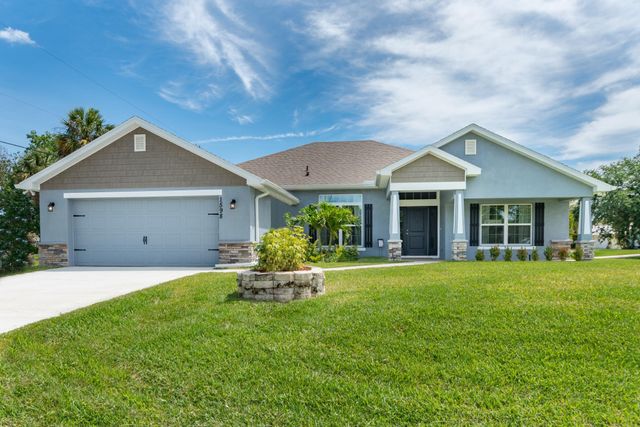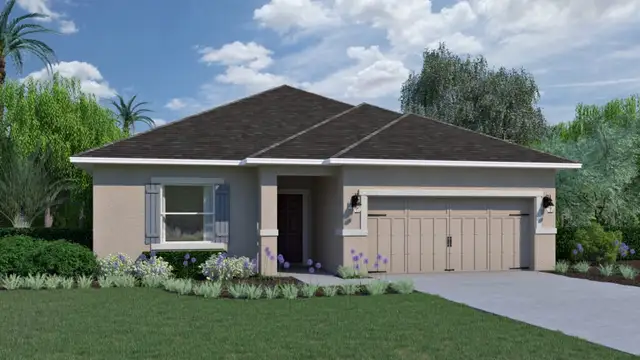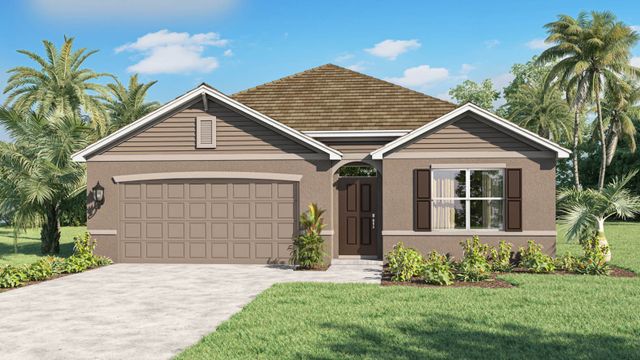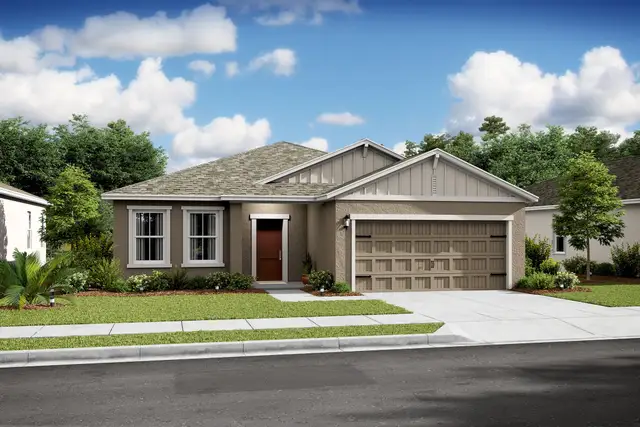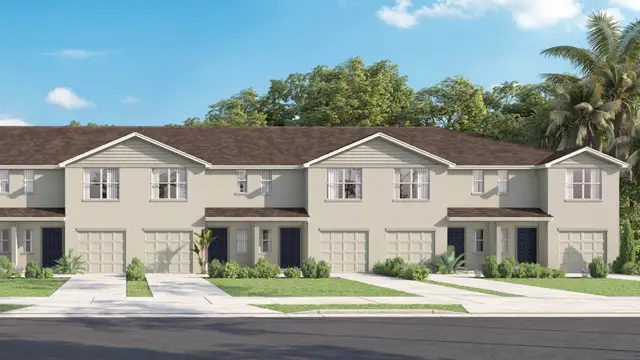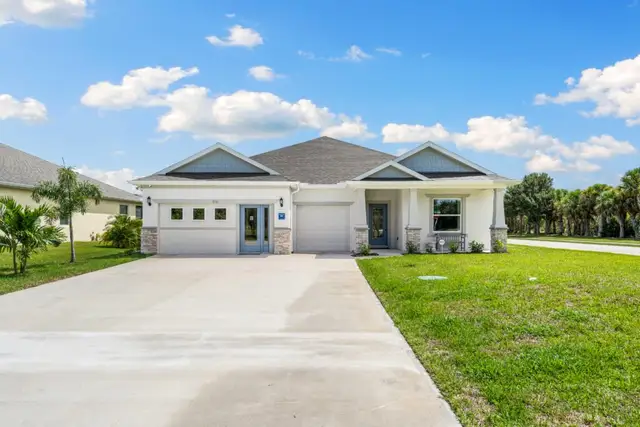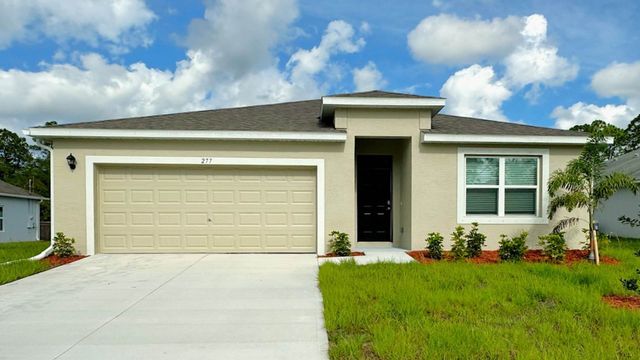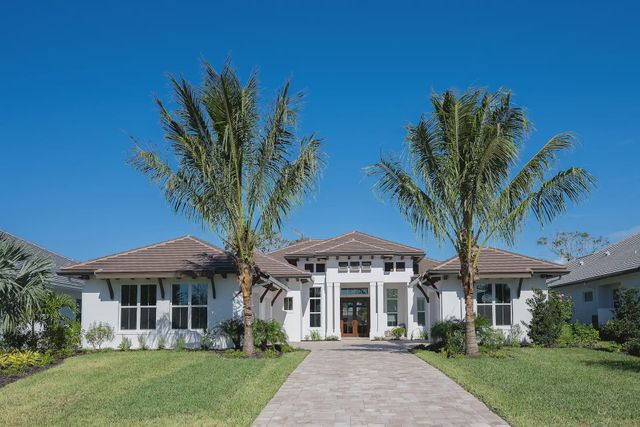Floor Plan
Incentives available
Majestic, 952 Roseland Road, Sebastian, FL 32958
4 bd · 2 ba · 1 story · 2,134 sqft
Incentives available
Home Highlights
Garage
Attached Garage
Walk-In Closet
Primary Bedroom Downstairs
Utility/Laundry Room
Family Room
Porch
Primary Bedroom On Main
Kitchen
Plan Description
Discover the Majestic floorplan, part of our Value collection. This stunning home offers a harmonious blend of comfort and functionality, featuring 4 bedrooms, 2 full bathrooms, and a generously sized 2 car garage. The split plan design ensures optimal privacy for the Owner’s Suite, creating a serene retreat separate from the other three bedrooms. Within the Owner’s Suite, you’ll find a full bath and a spacious walk-in closet, providing both convenience and style.
The heart of the home is found in the open concept kitchen and great room, creating an inviting space that effortlessly accommodates family gatherings and shared moments. Additionally, a welcoming den awaits you at the front of the home, offering a versatile space that can be adapted to suit your unique lifestyle.
Crafted with our unwavering commitment to quality craftsmanship, the Majestic floorplan incorporates a range of energy-smart features, including a digital thermostat, a 14 SEER rated heating, ventilation & A/C system, a roof vent and soffit for efficient attic ventilation, and dual-pane energy-efficient windows. Designed with your comfort and sustainability in mind, this home embraces modern living.
To provide you with complete peace of mind, we back the Majestic floorplan with a comprehensive warranty package. This includes a one-year non-transferable builder warranty, a two-year non-transferable mechanical warranty, and a transferable 10-year Centricity limited structural warranty. We stand by our homes and are dedicated to ensuring your long-term satisfaction. With standard selections of laminate countertops, vinyl flooring, and carpet in bedrooms and living areas, we have carefully considered your budget without compromising on quality. Embrace this exceptional opportunity and take the first step toward homeownership by making the Majestic floorplan your very own.
Plan Details
*Pricing and availability are subject to change.- Name:
- Majestic
- Garage spaces:
- 2
- Property status:
- Floor Plan
- Size:
- 2,134 sqft
- Stories:
- 1
- Beds:
- 4
- Baths:
- 2
Construction Details
- Builder Name:
- Holiday Builders
Home Features & Finishes
- Garage/Parking:
- GarageAttached Garage
- Interior Features:
- Walk-In ClosetFoyerPantry
- Laundry facilities:
- Utility/Laundry Room
- Property amenities:
- Porch
- Rooms:
- Primary Bedroom On MainKitchenDen RoomFamily RoomOpen Concept FloorplanPrimary Bedroom Downstairs

Considering this home?
Our expert will guide your tour, in-person or virtual
Need more information?
Text or call (888) 486-2818
Sebastian Highlands Community Details
Community Amenities
- Dining Nearby
- Park Nearby
- Entertainment
- Shopping Nearby
Neighborhood Details
Sebastian, Florida
Indian River County 32958
Schools in Indian River County School District
GreatSchools’ Summary Rating calculation is based on 4 of the school’s themed ratings, including test scores, student/academic progress, college readiness, and equity. This information should only be used as a reference. NewHomesMate is not affiliated with GreatSchools and does not endorse or guarantee this information. Please reach out to schools directly to verify all information and enrollment eligibility. Data provided by GreatSchools.org © 2024
Average Home Price in 32958
Getting Around
Air Quality
Noise Level
76
50Active100
A Soundscore™ rating is a number between 50 (very loud) and 100 (very quiet) that tells you how loud a location is due to environmental noise.
Taxes & HOA
- HOA fee:
- N/A
