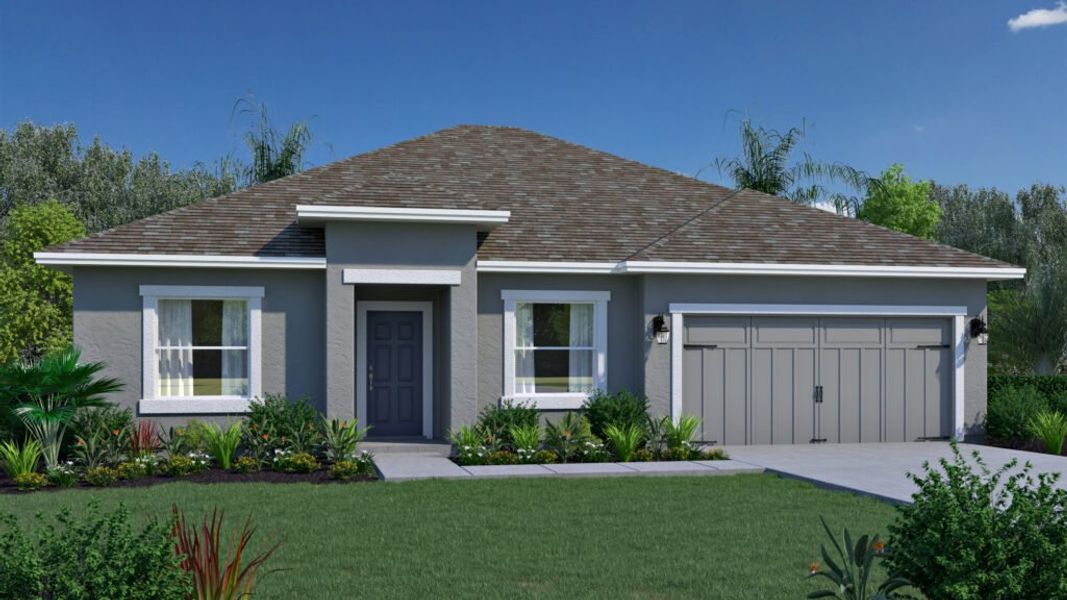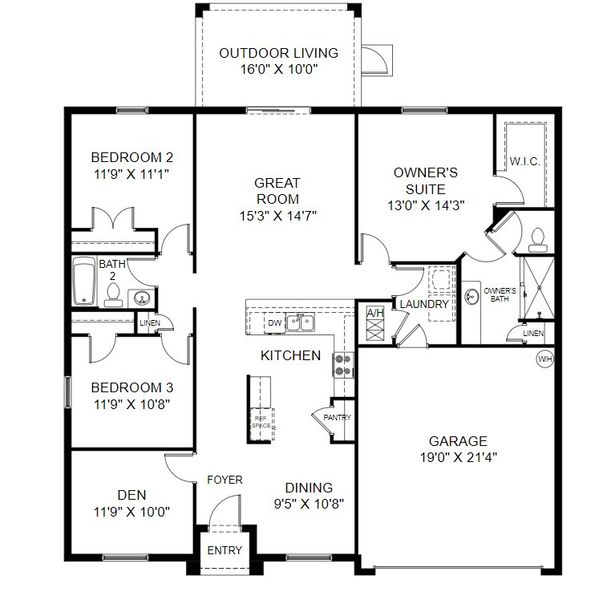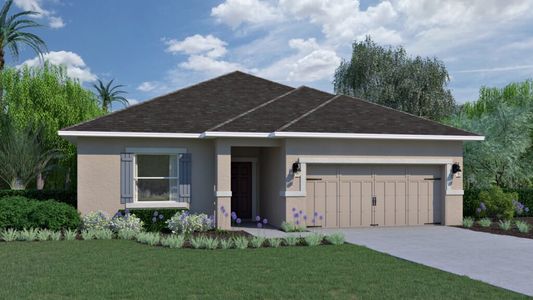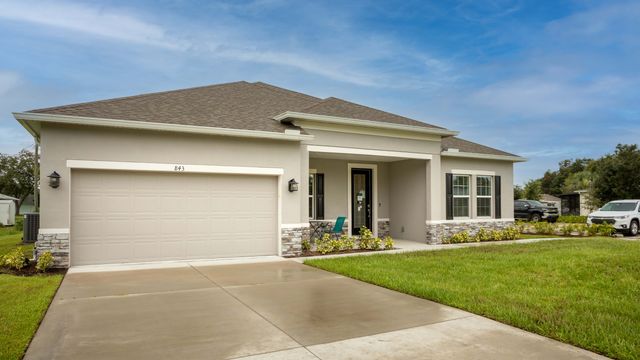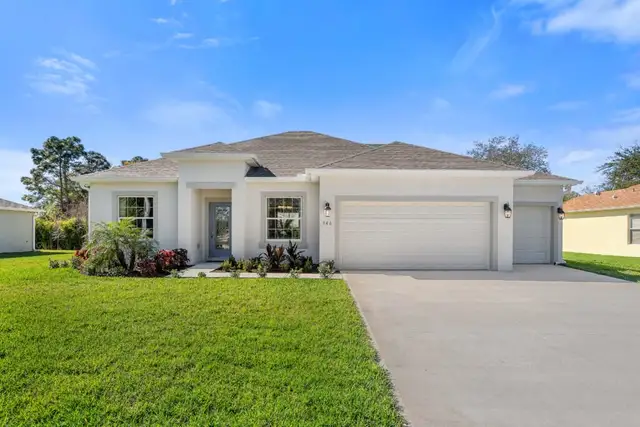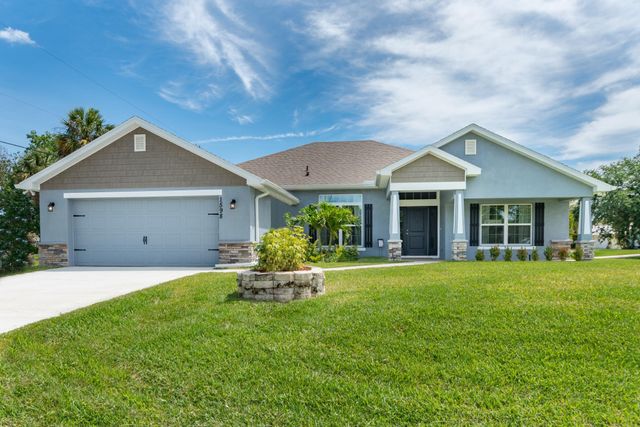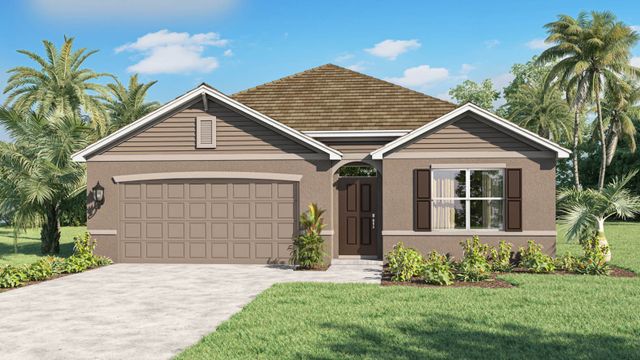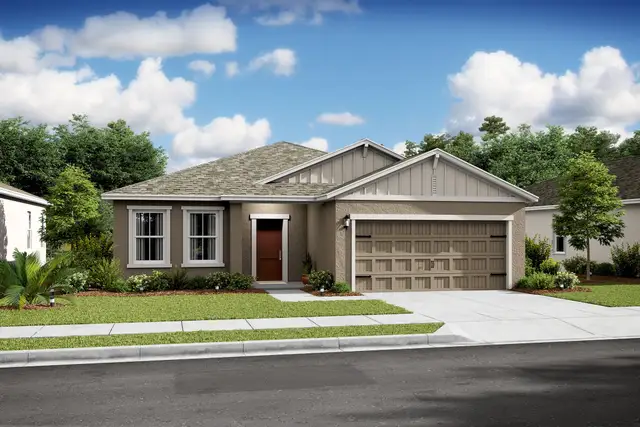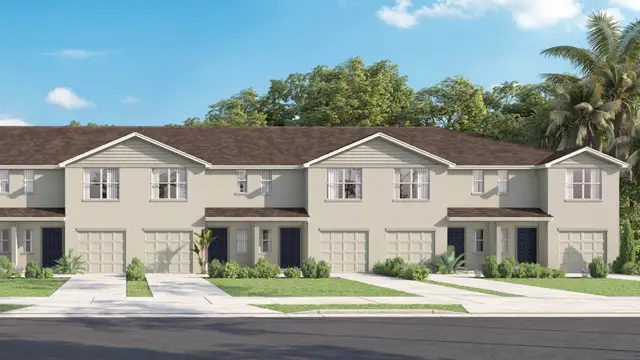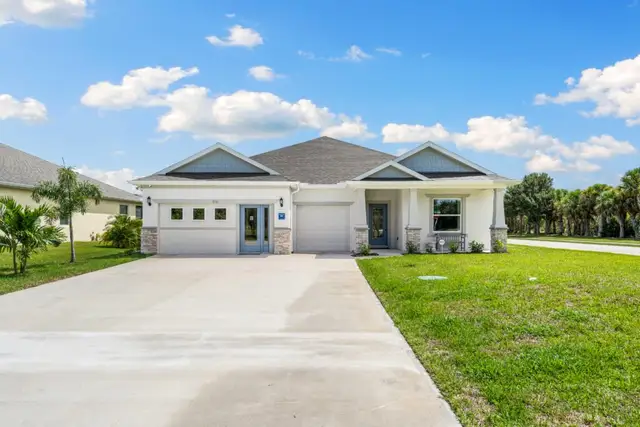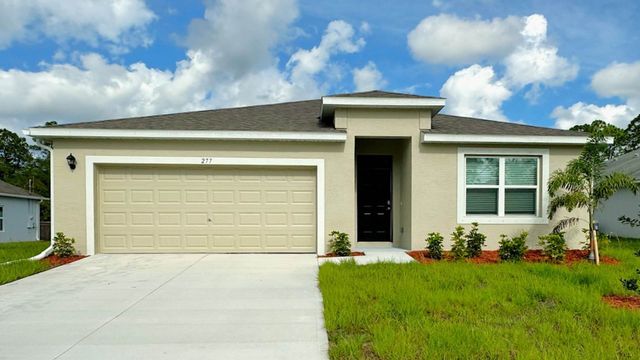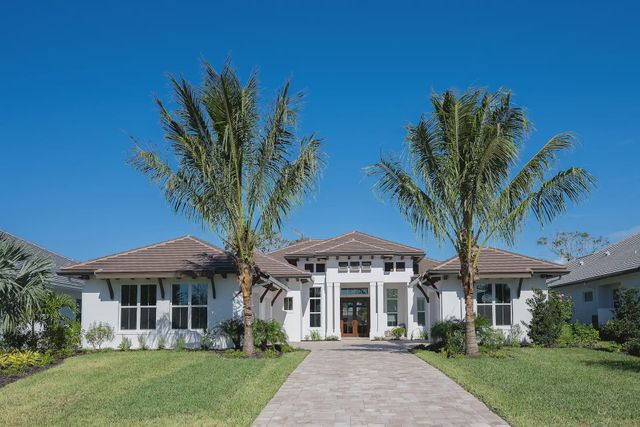Under Construction
Incentives available
$423,003
75 Judah Lane, Sebastian, FL 32958
Juno Spirit Plan
3 bd · 2 ba · 1 story · 1,685 sqft
Incentives available
$423,003
Home Highlights
Garage
Attached Garage
Walk-In Closet
Primary Bedroom Downstairs
Utility/Laundry Room
Dining Room
Family Room
Porch
Patio
Primary Bedroom On Main
Kitchen
Home Description
Welcome to the Juno, a remarkable home in the Cornerstone collection by Holiday Builders. This enticing residence offers 3 bedrooms, 2 baths, a 2-car garage, and a den, all encompassed within a thoughtfully designed 1,685 square feet. Prepare to be captivated by the possibilities this open floor plan presents.
As you step through the covered front entry and into the foyer, your attention will be drawn to the inviting formal dining room, setting the stage for unforgettable dinner parties and cherished family meals. On the other side, you’ll notice a den/flex space on the left. This versatile area provides a private sanctuary that can be customized to suit your unique preferences, whether it be a home office, a creative space, or a cozy reading nook. You can either continue touring the home through the hallway to the kitchen or through the dining room which effortlessly transitions into the kitchen. You’ll notice a large pantry to keep your culinary essentials organized. The L-shaped counter space offers ample room for meal preparation and seamlessly connects with the great room. The kitchen’s breakfast bar not only provides a convenient spot for casual dining but also offers a visual connection to the great room, creating an open and inclusive atmosphere for memorable family time.
For those who love outdoor entertaining, an inviting 16×9 outdoor living space awaits just outside the great room, providing an ideal setting for al fresco dining, relaxation, and making lasting memories with loved ones. Adjacent to the great room, a private hall leads to bedrooms 2 and 3, which share a full bath and a linen closet. This split floorplan design ensures privacy, as the owner’s suite is situated on the opposite side of the great room. The owner’s suite boasts a spacious walk-in closet, providing ample storage for your personal belongings. In the owner’s bath, you’ll discover a linen closet and a private water closet, offering additional convenience and functionality. Just outside the owner’s suite, a laundry room makes laundry chores a breeze and provides easy access to the 2-car garage.
The Juno floor plan is a well-designed and welcoming home, offering a perfect balance of style, comfort, and functionality. At Holiday Builders, we understand the importance of creating a home that reflects your unique vision. Our Cornerstone collection allows you the freedom to personalize your new home with a range of design options and upgrades, ensuring that your Juno home is tailored to suit your individual taste and preferences.
Last updated Oct 22, 6:43 pm
Home Details
*Pricing and availability are subject to change.- Garage spaces:
- 2
- Property status:
- Under Construction
- Size:
- 1,685 sqft
- Stories:
- 1
- Beds:
- 3
- Baths:
- 2
Construction Details
- Builder Name:
- Holiday Builders
Home Features & Finishes
- Garage/Parking:
- Large Boat/RV GarageGarageAttached Garage
- Interior Features:
- Walk-In ClosetFoyerPantry
- Laundry facilities:
- Utility/Laundry Room
- Property amenities:
- PatioPorch
- Rooms:
- Primary Bedroom On MainKitchenDen RoomDining RoomFamily RoomOpen Concept FloorplanPrimary Bedroom Downstairs

Considering this home?
Our expert will guide your tour, in-person or virtual
Need more information?
Text or call (888) 486-2818
Utility Information
- Utilities:
- Natural Gas Available, Underground Utilities
Spirit Of Sebastian Community Details
Community Amenities
- Lake Access
- Amenity Center
- Community Garden
- Planned Social Activities
- Open Greenspace
- Fire Pit
- Pickleball Court
Neighborhood Details
Sebastian, Florida
Indian River County 32958
Schools in Indian River County School District
GreatSchools’ Summary Rating calculation is based on 4 of the school’s themed ratings, including test scores, student/academic progress, college readiness, and equity. This information should only be used as a reference. NewHomesMate is not affiliated with GreatSchools and does not endorse or guarantee this information. Please reach out to schools directly to verify all information and enrollment eligibility. Data provided by GreatSchools.org © 2024
Average Home Price in 32958
Getting Around
Air Quality
Noise Level
80
50Active100
A Soundscore™ rating is a number between 50 (very loud) and 100 (very quiet) that tells you how loud a location is due to environmental noise.
Taxes & HOA
- HOA fee:
- $148/monthly
- HOA fee requirement:
- Mandatory
