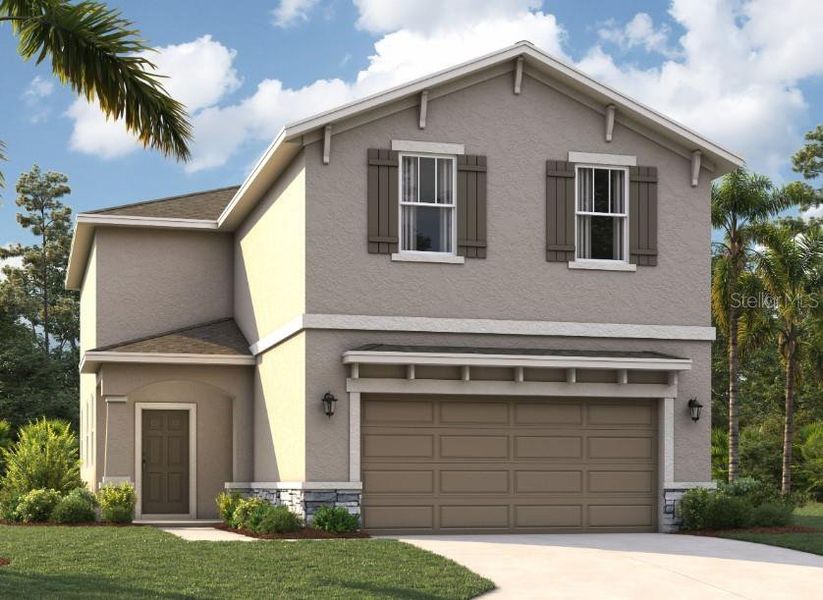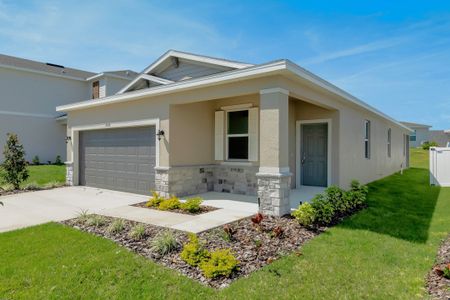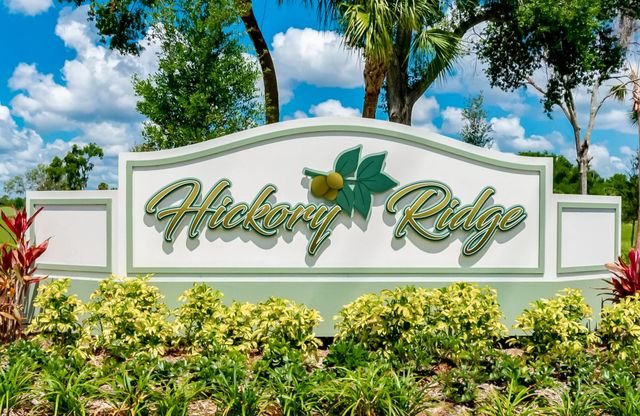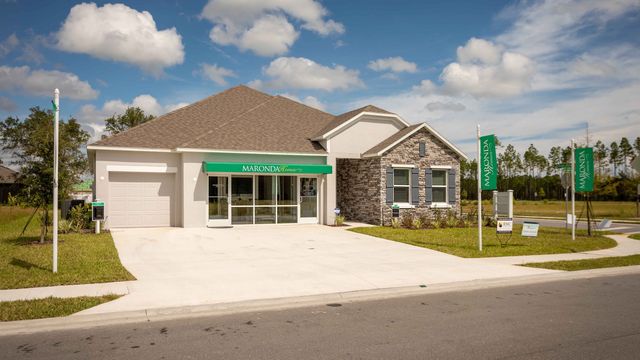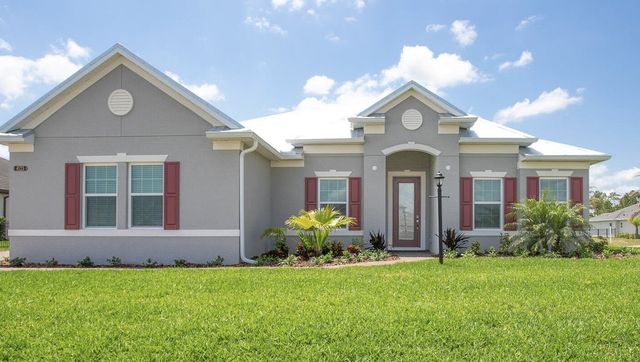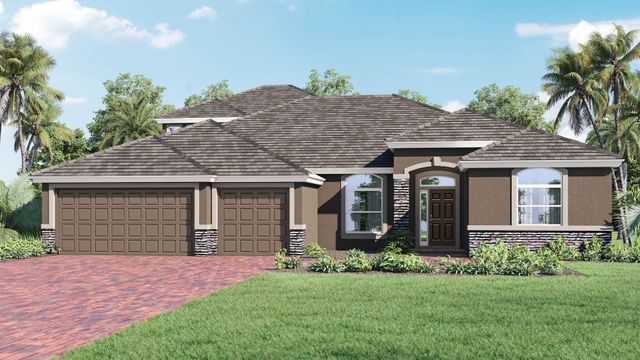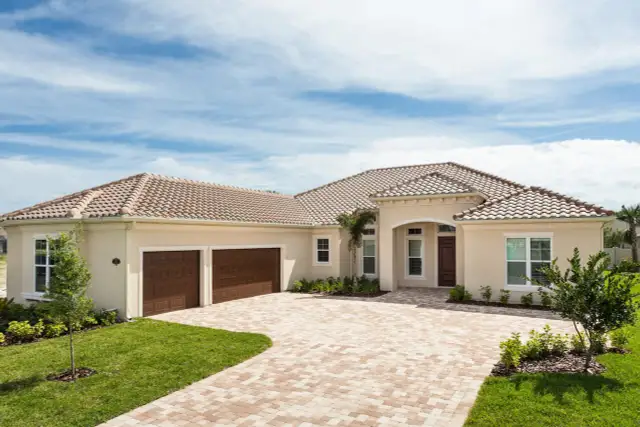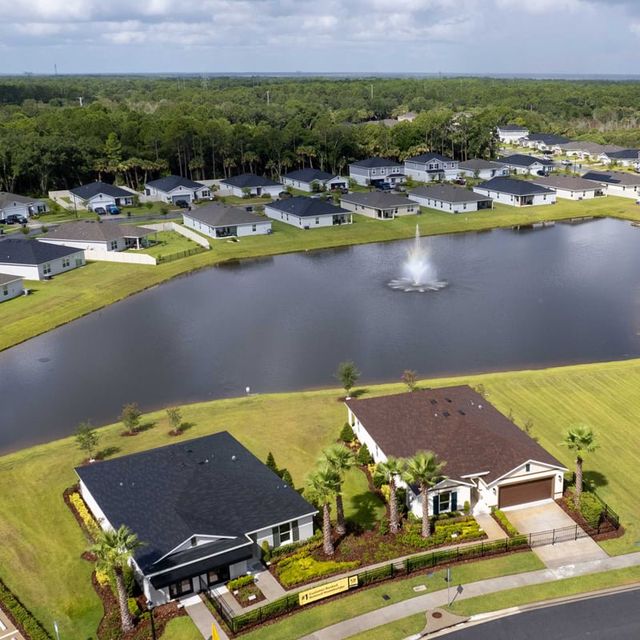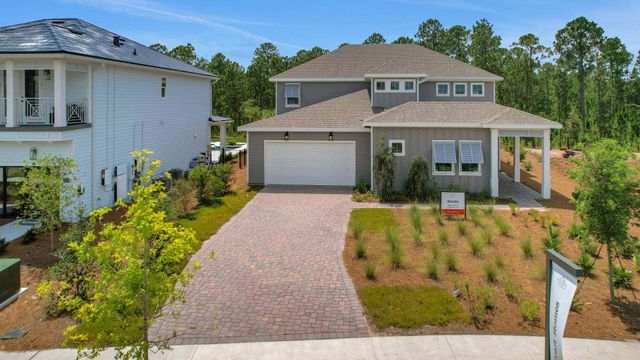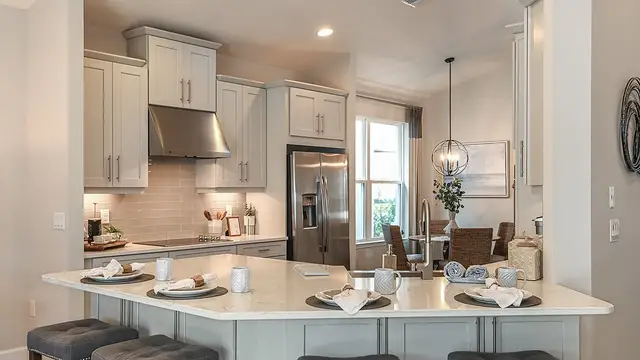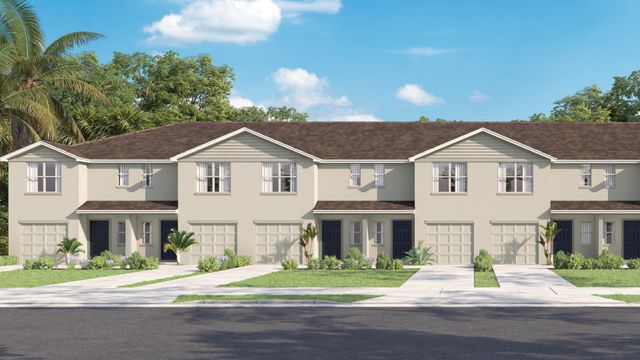Move-in Ready
Lowered rates
Closing costs covered
$371,490
4873 Caldwell Court, Cocoa, FL 32927
The Atrium Plan
4 bd · 2.5 ba · 2 stories · 2,160 sqft
Lowered rates
Closing costs covered
$371,490
Home Highlights
Garage
Attached Garage
Walk-In Closet
Utility/Laundry Room
Dining Room
Family Room
Porch
Patio
Carpet Flooring
Central Air
Dishwasher
Microwave Oven
Tile Flooring
Disposal
Living Room
Home Description
Immerse yourself in the unique charm of Watermark, where modern living meets natural beauty. Our homes are thoughtfully designed with functional layouts, designer-inspired features, and open-concept floor plans to meet your family's diverse needs. The neighborhood's location is incredible. Nearby parks like Manatee Cove Park, Fay Lake Wilderness Park, and Cocoa Riverfront Park offer natural wonders. Watermark is conveniently close to major highways (I-95, FL 528, and US-1), providing easy access to Orlando International Airport, Downtown Orlando, and Walt Disney World Resort. Stay closer to home with Watermark's pool and cabana to relax and enjoy the Florida sunshine. On top of that, you'll also be just 15 minutes from Port Canaveral and the Kennedy Space Center. To top it off, the beach is less than 20 minutes away! Discover the perfect blend of modern living and coastal lifestyle at Watermark. The Atrium combines an open floor plan with plenty of space and expansive windows to enjoy the Florida sunshine. With unique elevation options, the Atrium is sure to be unlike any other home on the street. Upon entry, guests are immediately met with the main floor powder room as well as a massive great room. Overlooking the terrace, residents and guests alike will find their attention flowing outside. That’s not to say there isn’t plenty to offer inside. An L-shaped living room flows through the dining room and into the kitchen, which in turn has easy access to a 2-car garage, with a complementary storage area under the stairs. Upstairs, the home’s private areas offer a sanctuary from busy everyday life. Three bedrooms are located toward the front of the upstairs area and share a large bathroom with a double vanity. A laundry room completes the front of the upper floor. Ultimately, homeowners will crave the amenities of the master suite. A walk-in closet that rivals the size of other builders’ bedrooms means storage is once again front and center. Additionally, the oversized bedroom allows for separate sleeping and relaxing areas, while in the master bathroom no detail has been spared. Two sinks, with plenty of counter space, as well as a large shower help ensure that the owners of this new home have an oasis all to themselves.
Home Details
*Pricing and availability are subject to change.- Garage spaces:
- 2
- Property status:
- Move-in Ready
- Lot size (acres):
- 0.11
- Size:
- 2,160 sqft
- Stories:
- 2
- Beds:
- 4
- Baths:
- 2.5
- Facing direction:
- West
Construction Details
- Builder Name:
- Stanley Martin Homes
- Completion Date:
- December, 2024
- Year Built:
- 2024
- Roof:
- Shingle Roofing
Home Features & Finishes
- Construction Materials:
- StuccoBlockStone
- Cooling:
- Central Air
- Flooring:
- Ceramic FlooringCarpet FlooringTile Flooring
- Foundation Details:
- Slab
- Garage/Parking:
- GarageCovered Garage/ParkingAttached Garage
- Interior Features:
- Walk-In ClosetSliding Doors
- Kitchen:
- DishwasherMicrowave OvenDisposalKitchen Range
- Laundry facilities:
- DryerWasherUtility/Laundry Room
- Lighting:
- Exterior Lighting
- Pets:
- Pets Allowed
- Property amenities:
- SidewalkPatioPorch
- Rooms:
- KitchenDining RoomFamily RoomLiving RoomOpen Concept FloorplanPrimary Bedroom Upstairs
- Security system:
- Smoke Detector

Considering this home?
Our expert will guide your tour, in-person or virtual
Need more information?
Text or call (888) 486-2818
Utility Information
- Heating:
- Electric Heating, Thermostat, Central Heating
- Utilities:
- Electricity Available, Underground Utilities, Phone Available, Cable Available, Water Available
Watermark Community Details
Community Amenities
- Dining Nearby
- Playground
- Community Pool
- Park Nearby
- Community Pond
- Cabana
- Dock
- Sidewalks Available
- Shopping Nearby
Neighborhood Details
Cocoa, Florida
Brevard County 32927
Schools in Brevard County School District
GreatSchools’ Summary Rating calculation is based on 4 of the school’s themed ratings, including test scores, student/academic progress, college readiness, and equity. This information should only be used as a reference. NewHomesMate is not affiliated with GreatSchools and does not endorse or guarantee this information. Please reach out to schools directly to verify all information and enrollment eligibility. Data provided by GreatSchools.org © 2024
Average Home Price in 32927
Getting Around
Air Quality
Noise Level
72
50Active100
A Soundscore™ rating is a number between 50 (very loud) and 100 (very quiet) that tells you how loud a location is due to environmental noise.
Taxes & HOA
- Tax Year:
- 2024
- HOA Name:
- Stanley Martin Homes
- HOA fee:
- $120/monthly
- HOA fee requirement:
- Mandatory
- HOA fee includes:
- Maintenance Grounds
Estimated Monthly Payment
Recently Added Communities in this Area
Nearby Communities in Cocoa
New Homes in Nearby Cities
More New Homes in Cocoa, FL
Listed by Wally Franquiz, franquizw@stanleymartin.com
SM FLORIDA BROKERAGE LLC, MLS O6256925
SM FLORIDA BROKERAGE LLC, MLS O6256925
IDX information is provided exclusively for personal, non-commercial use, and may not be used for any purpose other than to identify prospective properties consumers may be interested in purchasing. Information is deemed reliable but not guaranteed. Some IDX listings have been excluded from this website. Listing Information presented by local MLS brokerage: NewHomesMate LLC (888) 486-2818
Read MoreLast checked Nov 21, 8:00 pm
