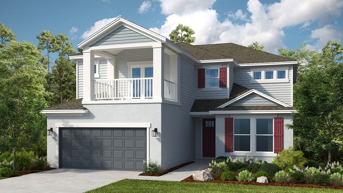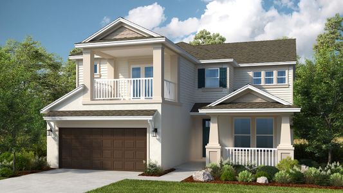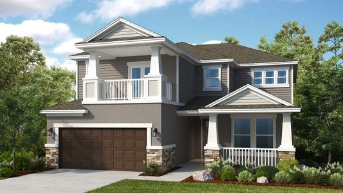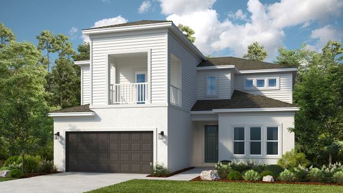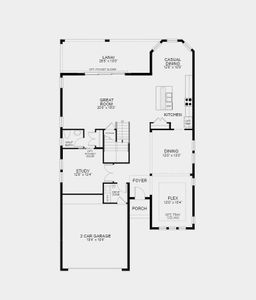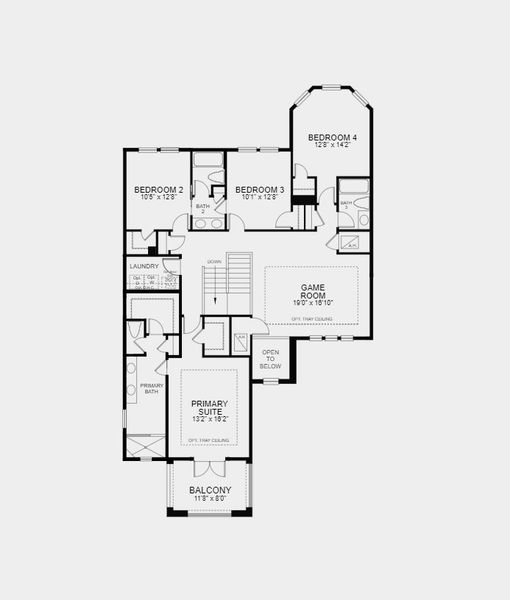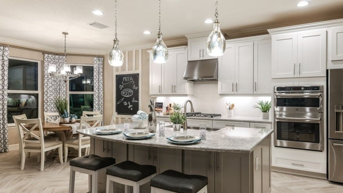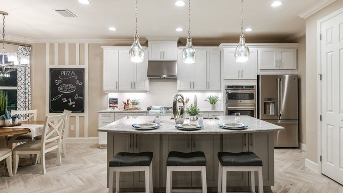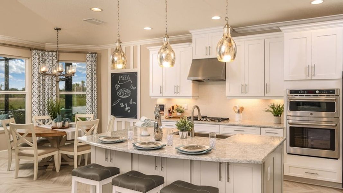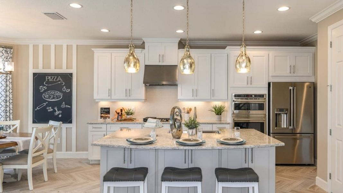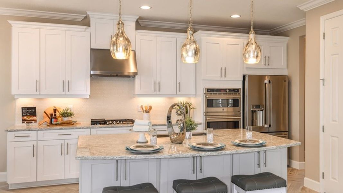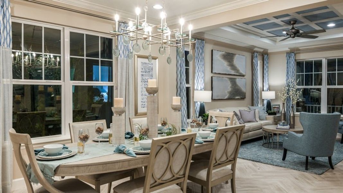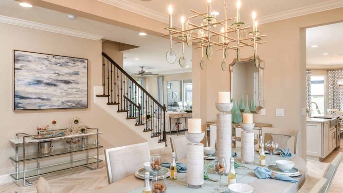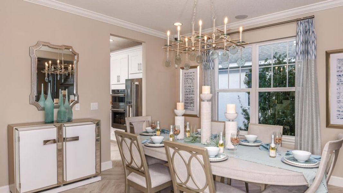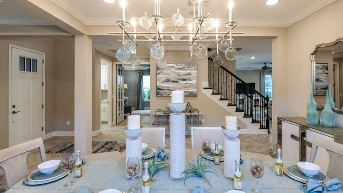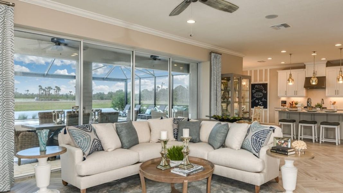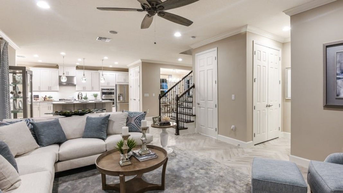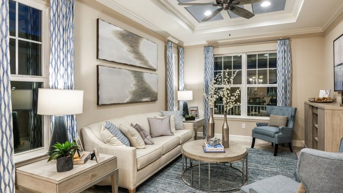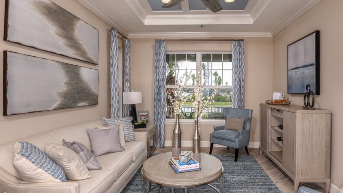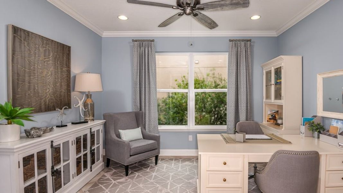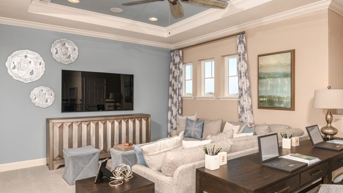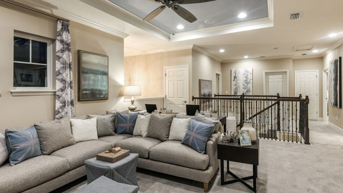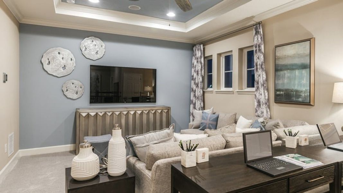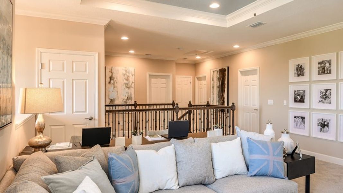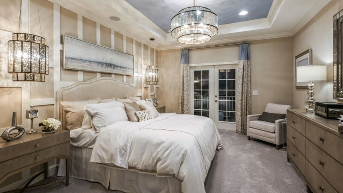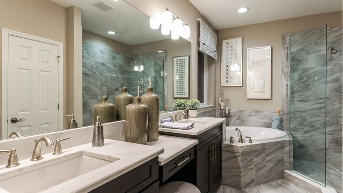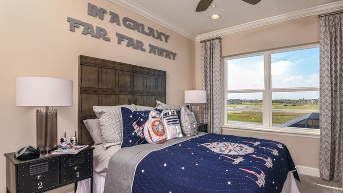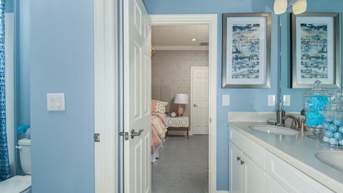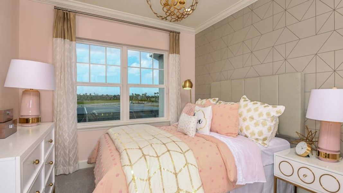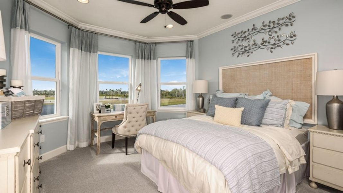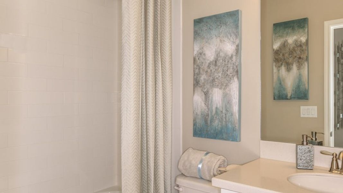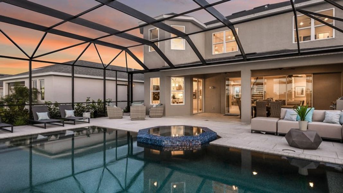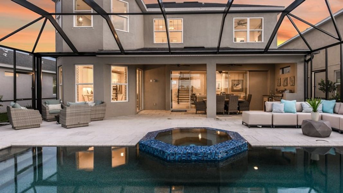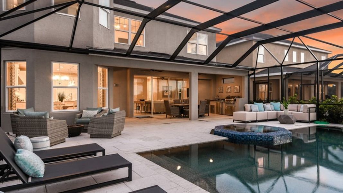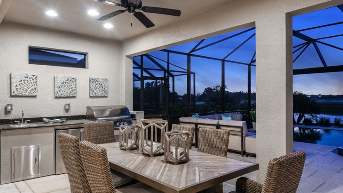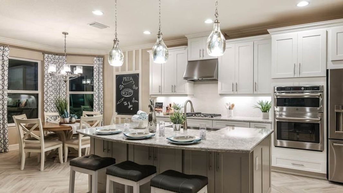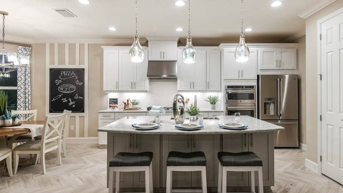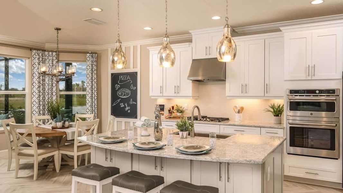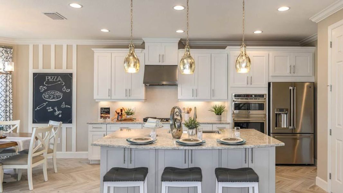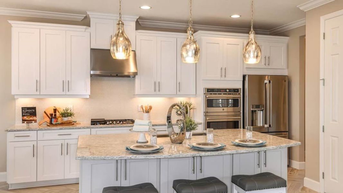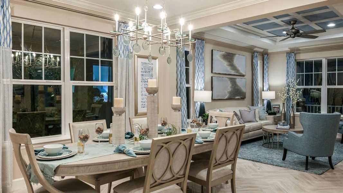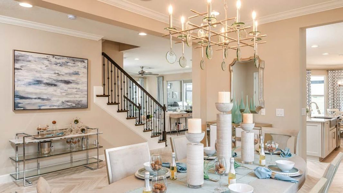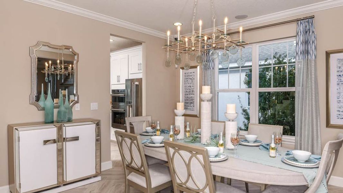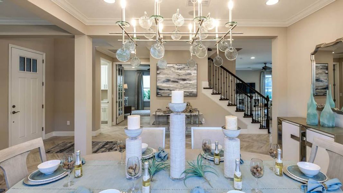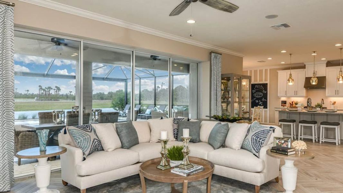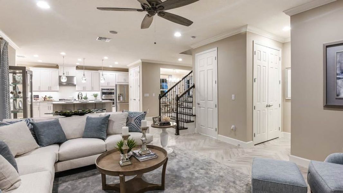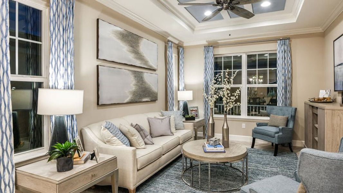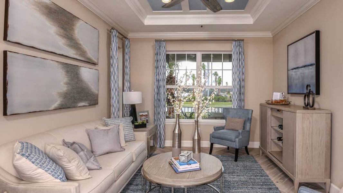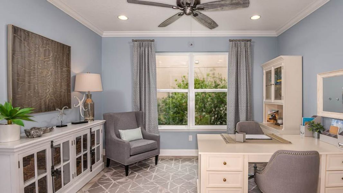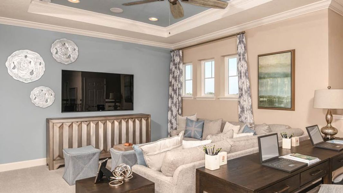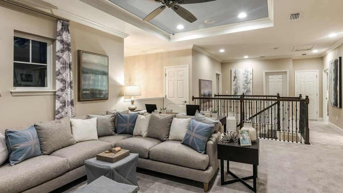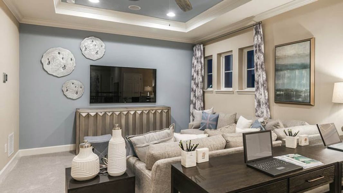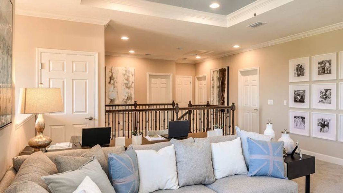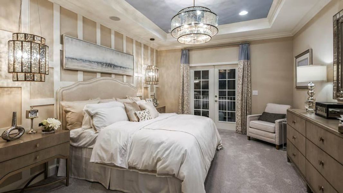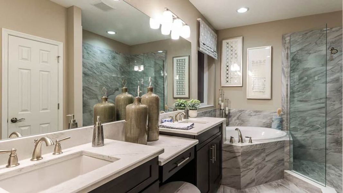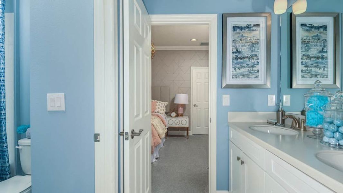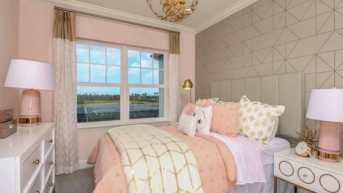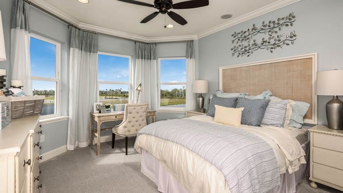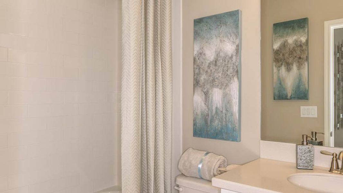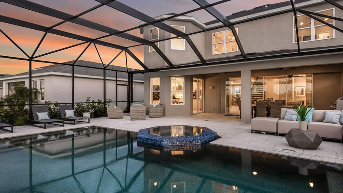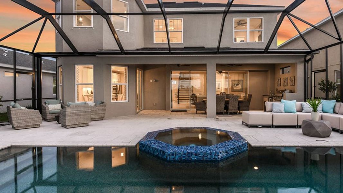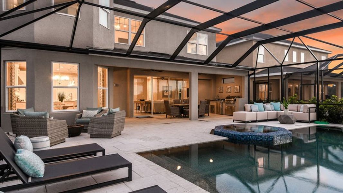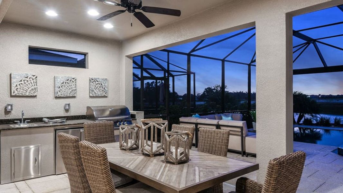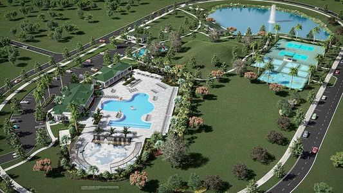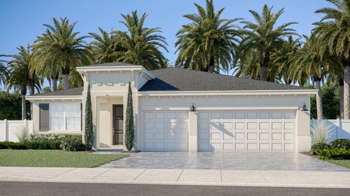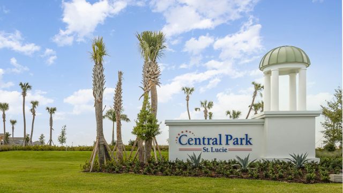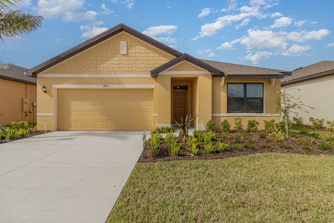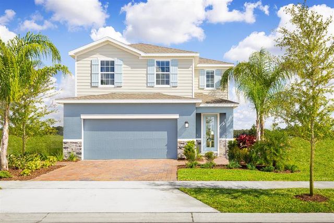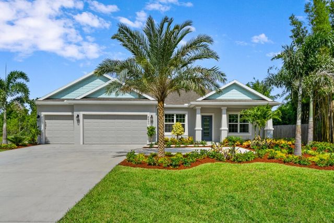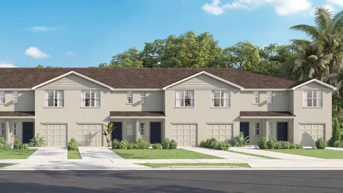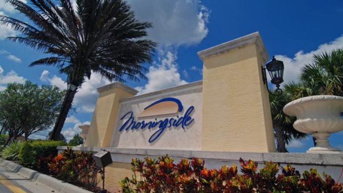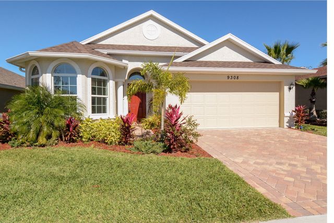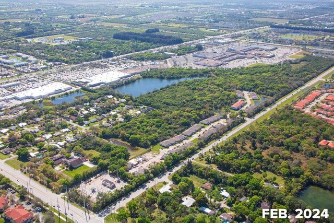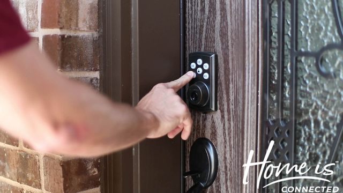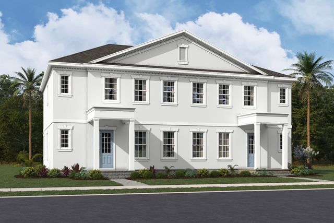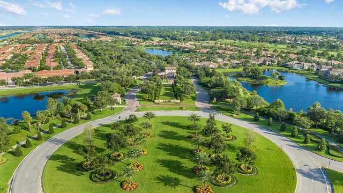Floor Plan
Lowered rates
Flex cash
Upgrade options covered
from $588,900
Barbados, 11972 Macelli Way, Port Saint Lucie, FL 34987
4 bd · 3.5 ba · 2 stories · 3,422 sqft
Lowered rates
Flex cash
Upgrade options covered
from $588,900
Home Highlights
Garage
Attached Garage
Walk-In Closet
Utility/Laundry Room
Dining Room
Family Room
Porch
Office/Study
Kitchen
Game Room
Primary Bedroom Upstairs
Community Pool
Flex Room
Playground
Club House
Plan Description
Like the Caribbean itself, the Barbados floor plan is laid back and sunny, and has everything you need for easy living. The 4-bedroom home feels open and spacious and includes options and upgrades to make it truly yours. When you enter the home you are greeted with an expansive layout culminating with a view of the inviting lanai. The first floor is almost entirely open and features the kitchen, great room, dining room, flex room and study. The designer kitchen’s center island features a breakfast bar and looks out to the gathering room. A casual dining nook features a bay window with an optional slider for access to the lanai, which includes an optional outdoor kitchen. On the opposite side of the kitchen an entry lets you walk into the dining room, perfect for entertaining. Next to the dining room, a flex room offers a sunny spot for a formal living room. The other side of the home holds a half bath and a Study or you can choose an optional fifth bedroom with full bath. Upstairs, the primary suite has a lovely balcony off the bedroom. The suite includes a spacious walk-in closet, dual sinks, and private water closet. There is an option to add a garden tub. The second floor also encompasses a game room, laundry room and three secondary bedrooms, one a suite with private bath and walk-in closet. Another full bath is available for general use.
Plan Details
*Pricing and availability are subject to change.- Name:
- Barbados
- Garage spaces:
- 2
- Property status:
- Floor Plan
- Size:
- 3,422 sqft
- Stories:
- 2
- Beds:
- 4
- Baths:
- 3.5
Construction Details
- Builder Name:
- Taylor Morrison
Home Features & Finishes
- Garage/Parking:
- GarageAttached Garage
- Interior Features:
- Walk-In ClosetFoyerPantryStorageStaircases
- Laundry facilities:
- Laundry Facilities On Upper LevelUtility/Laundry Room
- Property amenities:
- BalconyLanaiPorch
- Rooms:
- Flex RoomKitchenPowder RoomGame RoomOffice/StudyDining RoomFamily RoomOpen Concept FloorplanPrimary Bedroom Upstairs

Considering this home?
Our expert will guide your tour, in-person or virtual
Need more information?
Text or call (888) 486-2818
Central Park Community Details
Community Amenities
- Dining Nearby
- Dog Park
- Playground
- Club House
- Tennis Courts
- Community Pool
- Park Nearby
- Basketball Court
- Splash Pad
- Tot Lot
- Pickleball Court
- Entertainment
- Lap Pool
- Master Planned
- Shopping Nearby
Neighborhood Details
Port Saint Lucie, Florida
St. Lucie County 34987
Schools in St. Lucie County School District
- Grades KG-12Publicmosaic digital academy pt st. lucie virtual instruc (course0.5 mi9461 brandywine ln
- Grades KG-12Publicmosaic digital academy (st. lucie virtual franchise)0.5 mi12051 northwest copper creek drive
GreatSchools’ Summary Rating calculation is based on 4 of the school’s themed ratings, including test scores, student/academic progress, college readiness, and equity. This information should only be used as a reference. NewHomesMate is not affiliated with GreatSchools and does not endorse or guarantee this information. Please reach out to schools directly to verify all information and enrollment eligibility. Data provided by GreatSchools.org © 2024
Average Home Price in 34987
Getting Around
Air Quality
Taxes & HOA
- Tax Year:
- 2024
- Tax Rate:
- 2%
- HOA fee:
- $360/annual
- HOA fee requirement:
- Mandatory
