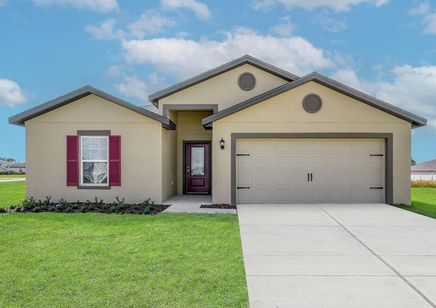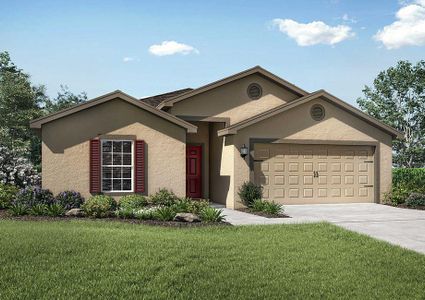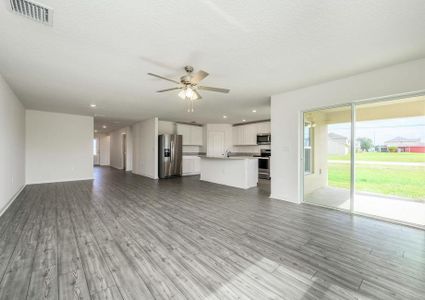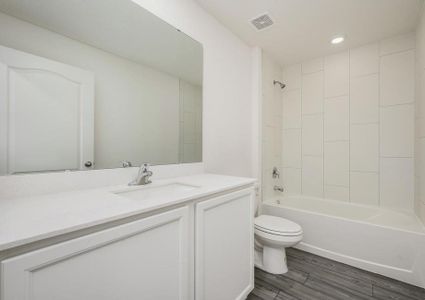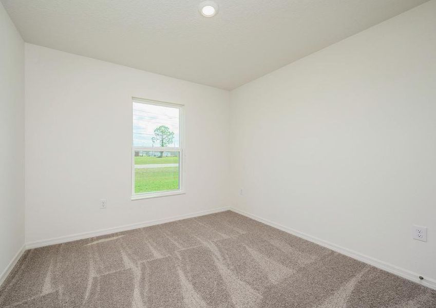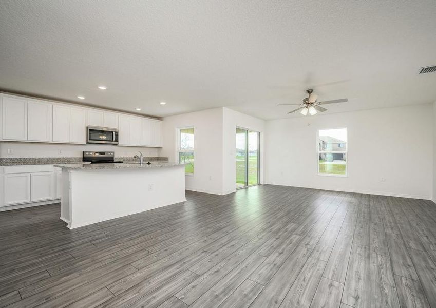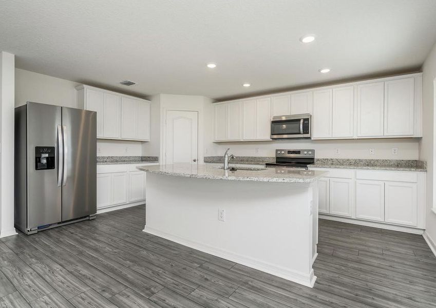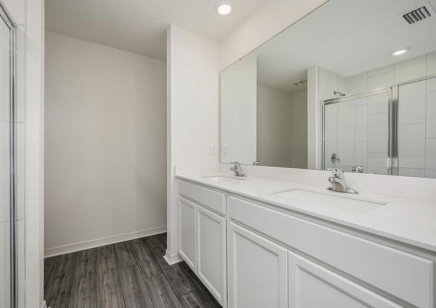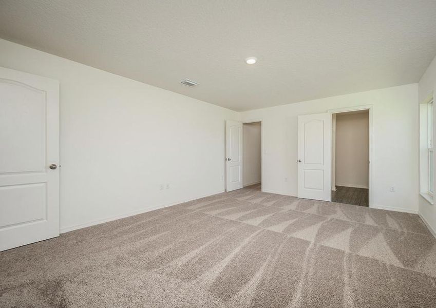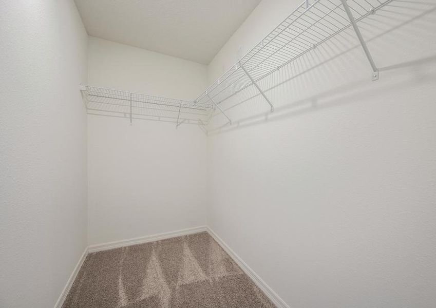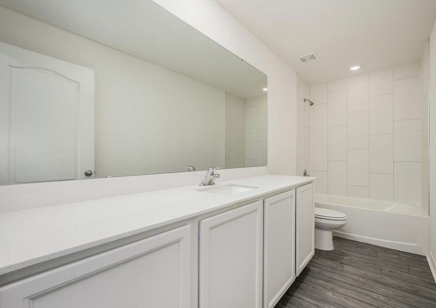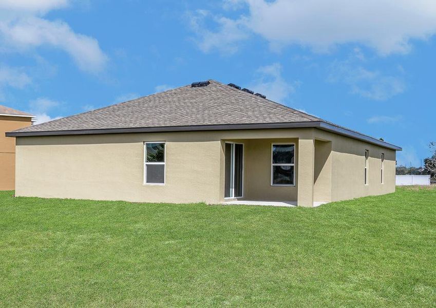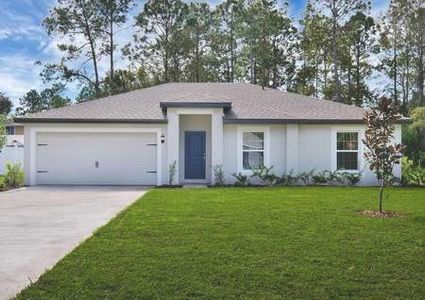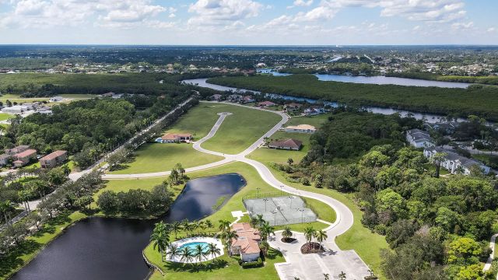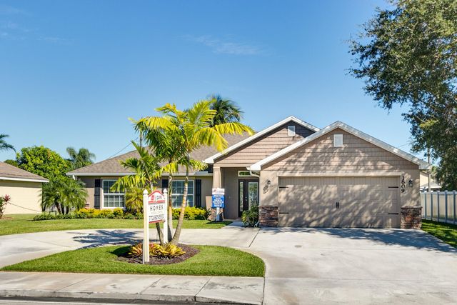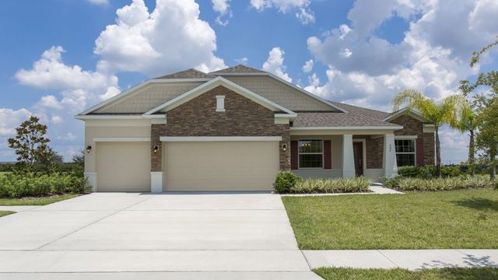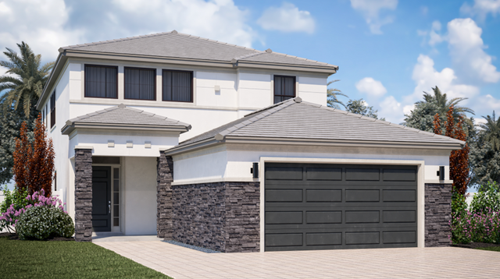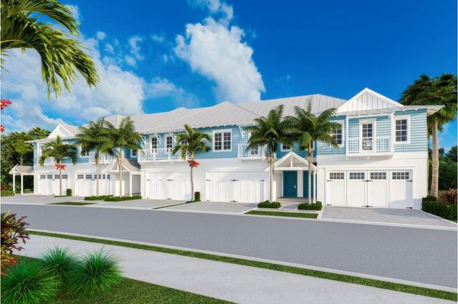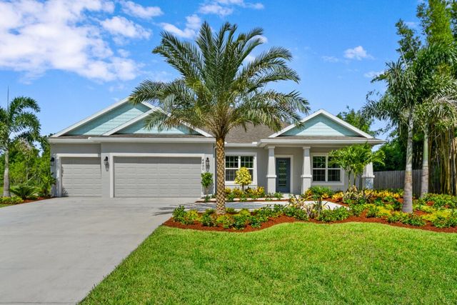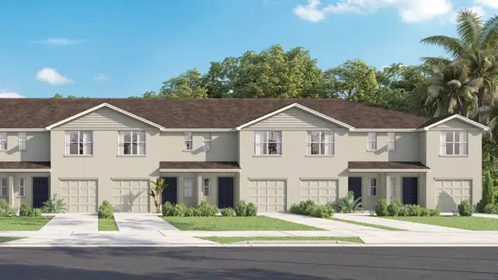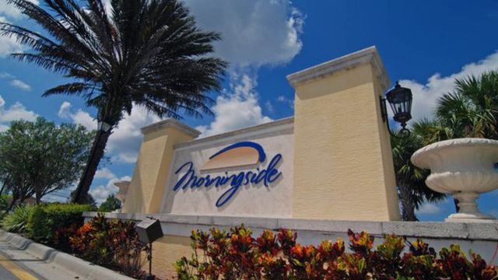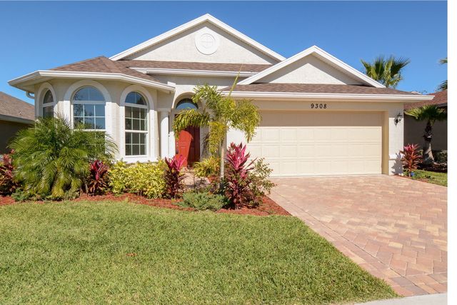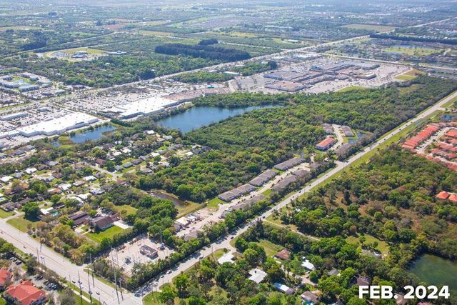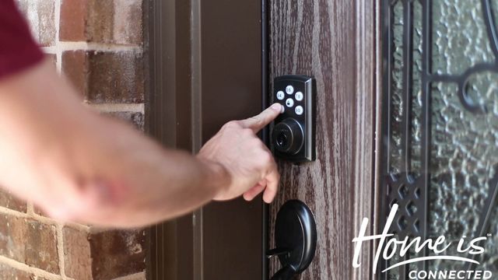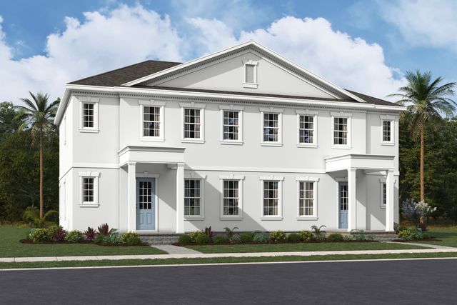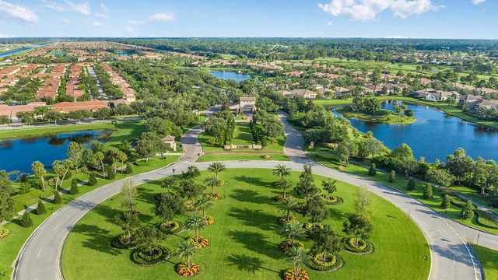Floor Plan
Reduced prices
from $467,900
Capri, 1173 Se Port St. Lucie Blvd, Port Saint Lucie, FL 34952
5 bd · 3 ba · 1 story · 1,984 sqft
Reduced prices
from $467,900
Home Highlights
Garage
Attached Garage
Walk-In Closet
Primary Bedroom Downstairs
Utility/Laundry Room
Dining Room
Family Room
Porch
Patio
Primary Bedroom On Main
Kitchen
Energy Efficient
Yard
Playground
Plan Description
Plenty of storage and space abound in the wonderful 5-bedroom Capri plan by LGI Homes at Port St. Lucie. This home will serve as a grand retreat for you and your family with its open, show-stopping kitchen featuring stunning upper-wood cabinets and granite countertops. New homeowners are falling in love with the sprawling kitchen island and energy-efficient Whirlpool® appliances found in the heart of the home. Additionally, residents living at Port St. Lucie in Fort Pierce have convenient access to the area’s best family-friendly entertainment and world-class beaches. Floor Plan Features:
- Large great room
- Cozy dining area
- Open chef-ready kitchen
- Granite countertops
- CompleteHome™ Interior Package
- Private master retreat
- Professional front yard landscaping
- Energy-efficient kitchen appliances Expansive Living Retreat The Capri plan provides more than what is expected with features highlighted throughout the home. Front yard landscaping, a two-car garage and a covered entryway are just a few beautiful features that residents love about the home’s exterior. Five scattered bedrooms with elongated closets provide ample space, perfect for families of all sizes and guests staying over! With so much to offer, there simply is no better place to call your dream home than the Capri plan by LGI Homes. Surpassing Homeowners' Expectations The master bedroom in the Capri home serves as a true retreat. This secluded space features double-pane windows and a completed master bathroom. The master bath highlights a double-sink vanity, a large bathtub/shower and a massive walk-in closet you will have to see to believe. The affordable Capri by LGI Homes comes move-in ready, so that you can look forward to enjoying this single-story oasis as soon as possible. More Than Just Energy Efficient The Capri floor plan includes LGI Homes’ CompleteHome™ package, featuring impressive upgrades included at no extra cost to you. Through the energy-efficient Whirlpool® appliances, such as the refrigerator, stove, and microwave, homeowners and guests can use the chef-ready kitchen upon moving in. In addition, residents will be able to enjoy the convenience of moving into a new home with beautiful front yard landscaping and a Wi-Fi-enabled garage door opener.
Plan Details
*Pricing and availability are subject to change.- Name:
- Capri
- Garage spaces:
- 2
- Property status:
- Floor Plan
- Size:
- 1,984 sqft
- Stories:
- 1
- Beds:
- 5
- Baths:
- 3
Construction Details
- Builder Name:
- LGI Homes
Home Features & Finishes
- Garage/Parking:
- GarageAttached Garage
- Interior Features:
- Walk-In Closet
- Kitchen:
- Kitchen Countertop
- Laundry facilities:
- Utility/Laundry Room
- Property amenities:
- PatioYardPorch
- Rooms:
- Primary Bedroom On MainKitchenRetreat AreaDining RoomFamily RoomPrimary Bedroom Downstairs

Considering this home?
Our expert will guide your tour, in-person or virtual
Need more information?
Text or call (888) 486-2818
Port St. Lucie Community Details
Community Amenities
- Dining Nearby
- Energy Efficient
- Playground
- Park Nearby
- Community Garden
- Picnic Area
- Cabana
- Walking, Jogging, Hike Or Bike Trails
- Shopping Nearby
Neighborhood Details
Port Saint Lucie, Florida
St. Lucie County 34952
Schools in St. Lucie County School District
GreatSchools’ Summary Rating calculation is based on 4 of the school’s themed ratings, including test scores, student/academic progress, college readiness, and equity. This information should only be used as a reference. NewHomesMate is not affiliated with GreatSchools and does not endorse or guarantee this information. Please reach out to schools directly to verify all information and enrollment eligibility. Data provided by GreatSchools.org © 2024
Average Home Price in 34952
Getting Around
Air Quality
Noise Level
66
50Busy100
A Soundscore™ rating is a number between 50 (very loud) and 100 (very quiet) that tells you how loud a location is due to environmental noise.
Taxes & HOA
- Tax Year:
- 2023
- Tax Rate:
- 1%
- HOA fee:
- $270/quarterly
- HOA fee requirement:
- Mandatory
