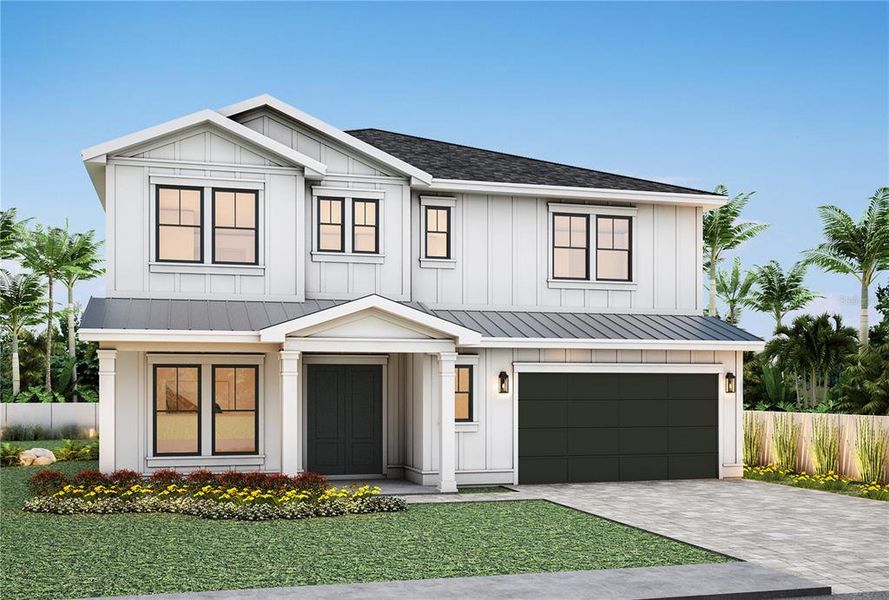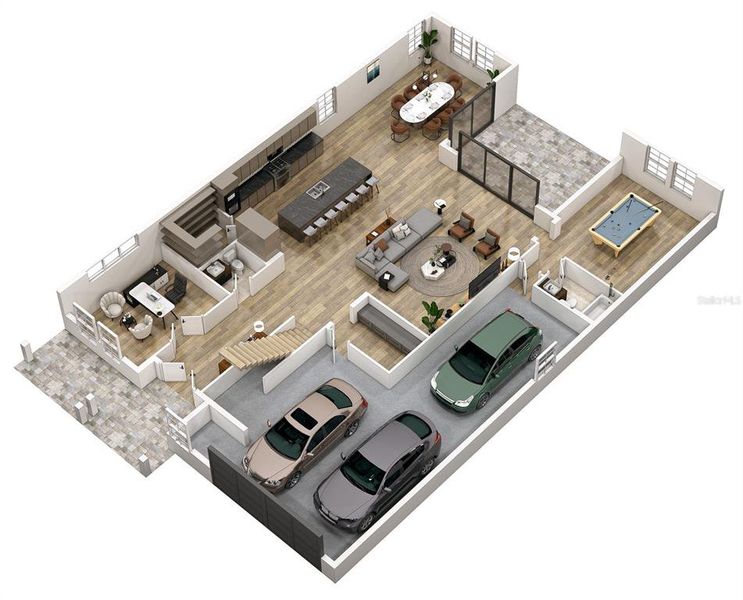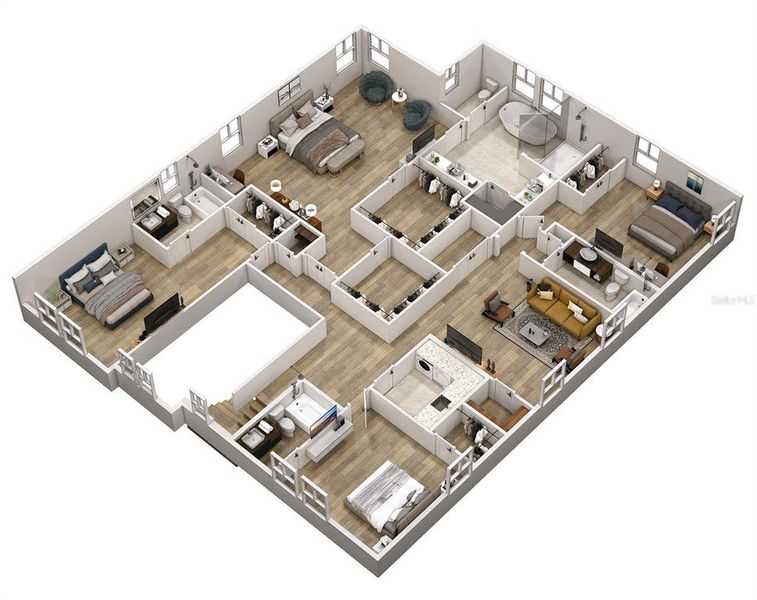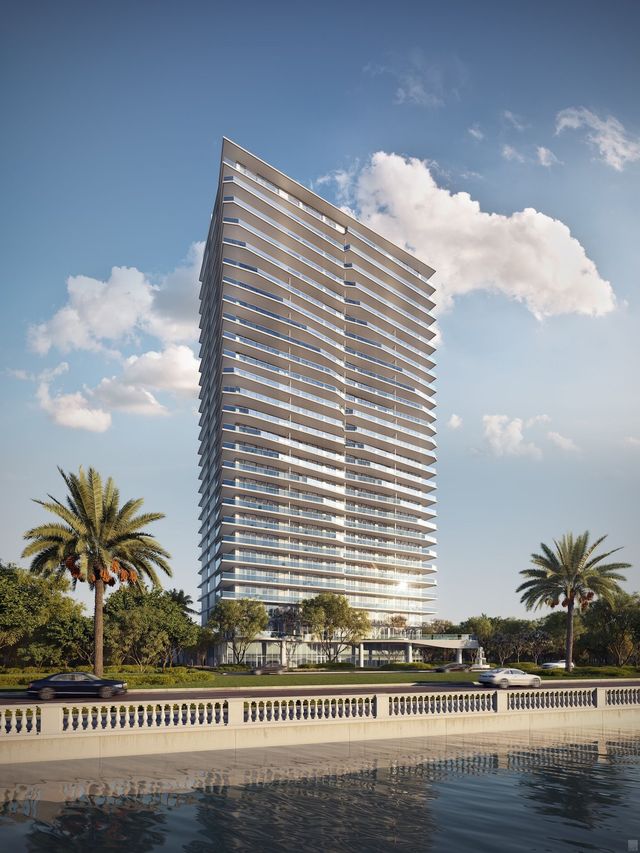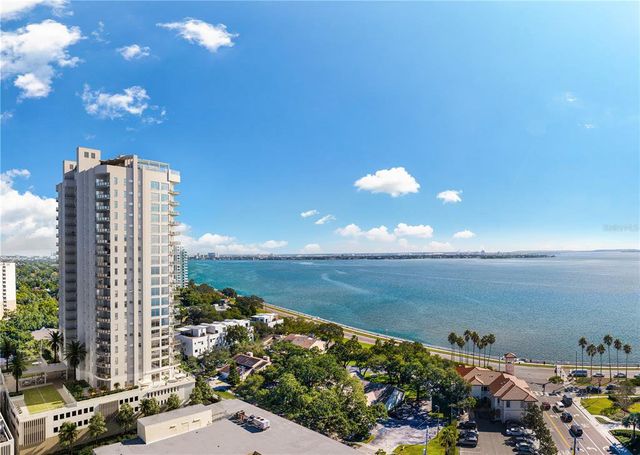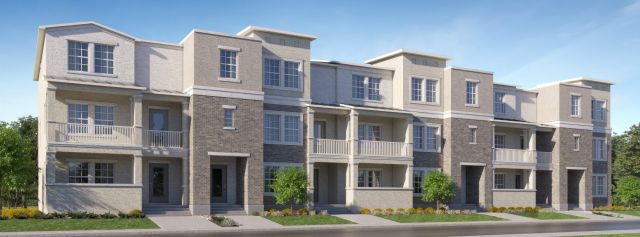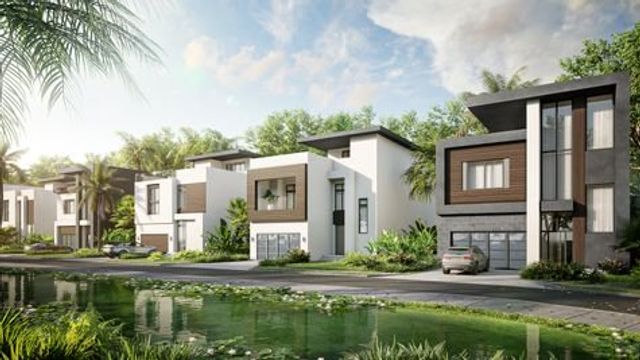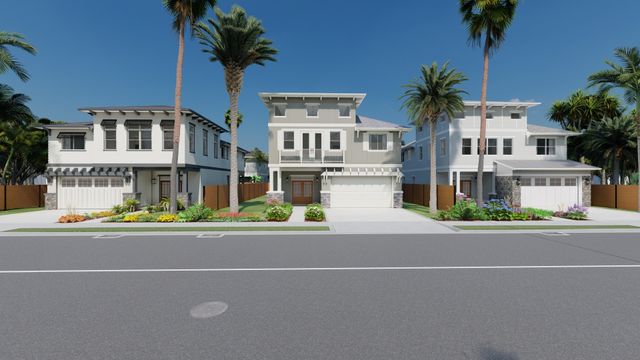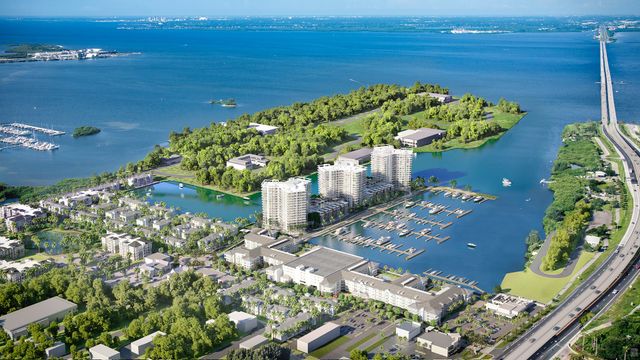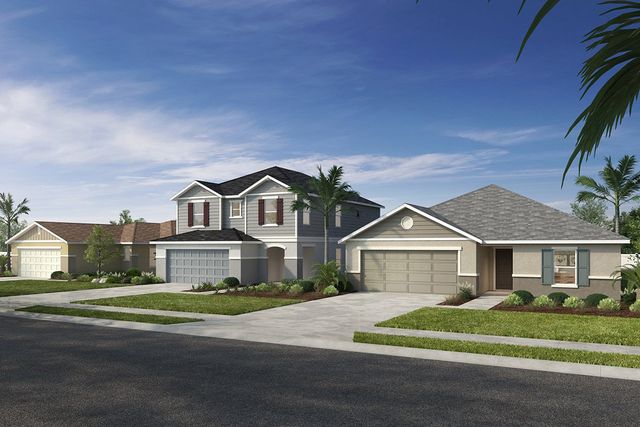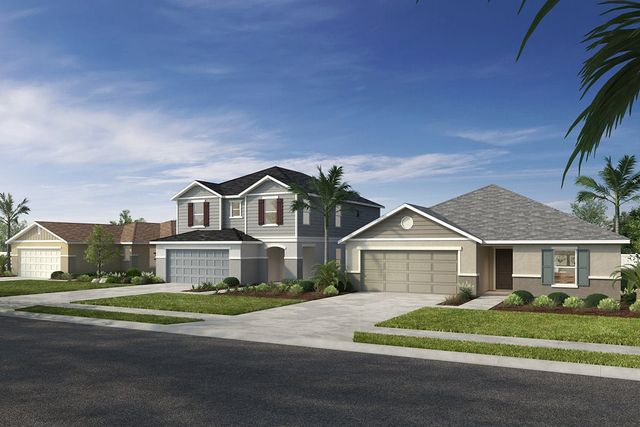Pending/Under Contract
$2,199,000
3606 W Vasconia Street, Tampa, FL 33629
5 bd · 5.5 ba · 2 stories · 4,116 sqft
$2,199,000
Home Highlights
- North Facing
Garage
Attached Garage
Walk-In Closet
Utility/Laundry Room
Dining Room
Family Room
Porch
Patio
Central Air
Dishwasher
Tile Flooring
Disposal
Office/Study
Fireplace
Home Description
Pre-Construction. To Be Built. It's time to put the personal touches into your new home in Palma Ceia! Rare opportunity with salt water pool w/hot tub, gas, lower level guest room, & a three car garage on a huge 78x165 lot in the Roosevelt, Coleman, Plant School District! Mobley Homes Custom includes everything you would expect from one of South Tampa’s best builders, including high ceilings, pavers, and high-quality finishes. Pick your upgrades and finishes now for a mid-late 2024 completion date! You’ll appreciate the island kitchen, featuring stainless steel Wolfe/Sub Zero appliances, farmhouse sink, and double stacked cabinets to the ceiling, that opens up to a grand living space & dining area. It's a wonderful layout for entertaining! French doors open to a giant lanai and pool! A full pool bath, & lower level bonus room that can serve as a play area or guest bedroom round out the first floor along with a den, mud room, and powder room. The owner’s retreat upstairs features a spacious master bedroom, a massive his & her walk-in closets with full buildouts, and a bath that includes a split-double vanity, linen closet, upgraded tile, as well as an oversized freestanding tub and shower combination. 4 total suites with walk-in closets & baths (all with popular subway tile), along with a loft, laundry (with cabinets), and storage room are upstairs. Additional features include... Level 4 Smooth Drywall, Level 1 Quartz Counters, Delta Plumbing Fixtures, & Crown Molding throughout the home. Hardwood Floors in all living areas… All Windows cased with 3.5” Delta Howe Casing, as well as, Pavers for Driveway, Lanai, & Front Porch. $5,000 Lighting Allowance + 35 Can Lights Included. Photos are of the same/similar plan in different stages of completion. Plan/finishes may vary. Call for details.
Home Details
*Pricing and availability are subject to change.- Garage spaces:
- 3
- Property status:
- Pending/Under Contract
- Neighborhood:
- Virginia Park
- Lot size (acres):
- 0.30
- Size:
- 4,116 sqft
- Stories:
- 2
- Beds:
- 5
- Baths:
- 5.5
- Facing direction:
- North
Construction Details
- Builder Name:
- Mobley Homes
- Completion Date:
- October, 2024
- Year Built:
- 2023
- Roof:
- Shingle Roofing
Home Features & Finishes
- Construction Materials:
- Wood FrameBlock
- Cooling:
- Central Air
- Flooring:
- Ceramic FlooringTile FlooringHardwood Flooring
- Foundation Details:
- Slab
- Garage/Parking:
- Car CarportParkingDoor OpenerGarageAttached GarageTandem Parking
- Home amenities:
- Internet
- Interior Features:
- Ceiling-HighWindow TreatmentsWalk-In ClosetCrown MoldingLoftFrench Doors
- Kitchen:
- DishwasherOvenRefrigeratorDisposalBuilt-In OvenKitchen Range
- Laundry facilities:
- Laundry Facilities On Upper LevelDryerWasherUtility/Laundry Room
- Lighting:
- Exterior Lighting
- Pets:
- Pets Allowed
- Property amenities:
- SidewalkPoolSpaPatioFireplaceAccessibility FeaturesPorch
- Rooms:
- KitchenDen RoomOffice/StudyDining RoomFamily RoomLiving RoomOpen Concept FloorplanPrimary Bedroom Upstairs

Considering this home?
Our expert will guide your tour, in-person or virtual
Need more information?
Text or call (888) 486-2818
Utility Information
- Heating:
- Thermostat, Zoned Heating, Water Heater, Central Heating
- Utilities:
- Electricity Available, Natural Gas Available, Cable Available, Water Available
Community Amenities
- City View
- Community Patio
Neighborhood Details
Virginia Park Neighborhood in Tampa, Florida
Hillsborough County 33629
Schools in Hillsborough County School District
GreatSchools’ Summary Rating calculation is based on 4 of the school’s themed ratings, including test scores, student/academic progress, college readiness, and equity. This information should only be used as a reference. NewHomesMate is not affiliated with GreatSchools and does not endorse or guarantee this information. Please reach out to schools directly to verify all information and enrollment eligibility. Data provided by GreatSchools.org © 2024
Average Home Price in Virginia Park Neighborhood
Getting Around
5 nearby routes:
5 bus, 0 rail, 0 other
Air Quality
Taxes & HOA
- Tax Year:
- 2022
- HOA fee:
- N/A
Estimated Monthly Payment
Recently Added Communities in this Area
Nearby Communities in Tampa
New Homes in Nearby Cities
More New Homes in Tampa, FL
Listed by Robert Wilson, robertwilsontampa@gmail.com
EXIT BAYSHORE REALTY, MLS T3471384
EXIT BAYSHORE REALTY, MLS T3471384
IDX information is provided exclusively for personal, non-commercial use, and may not be used for any purpose other than to identify prospective properties consumers may be interested in purchasing. Information is deemed reliable but not guaranteed. Some IDX listings have been excluded from this website. Listing Information presented by local MLS brokerage: NewHomesMate LLC (888) 486-2818
Read MoreLast checked Nov 21, 8:00 pm
