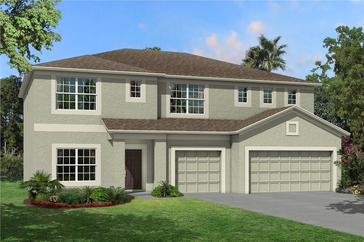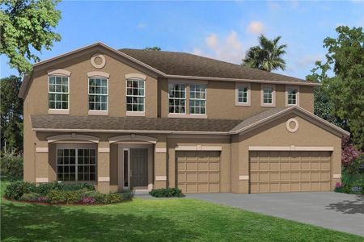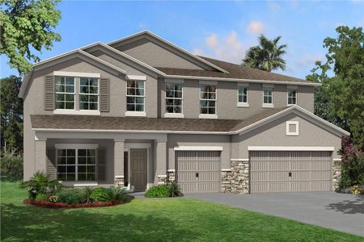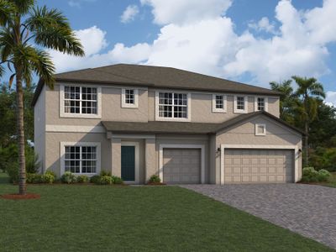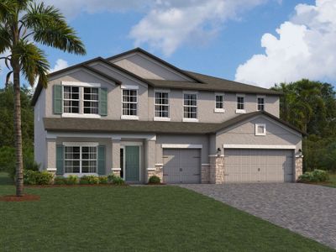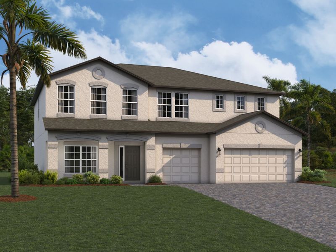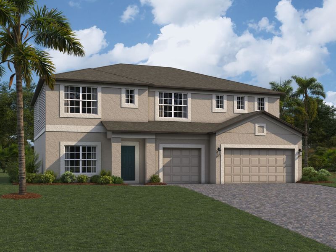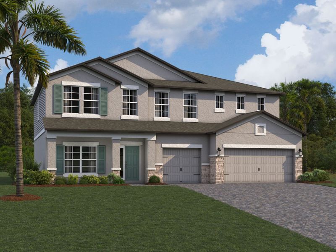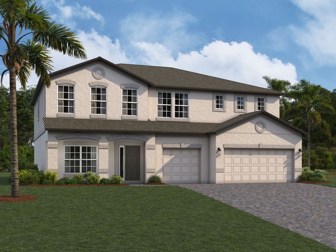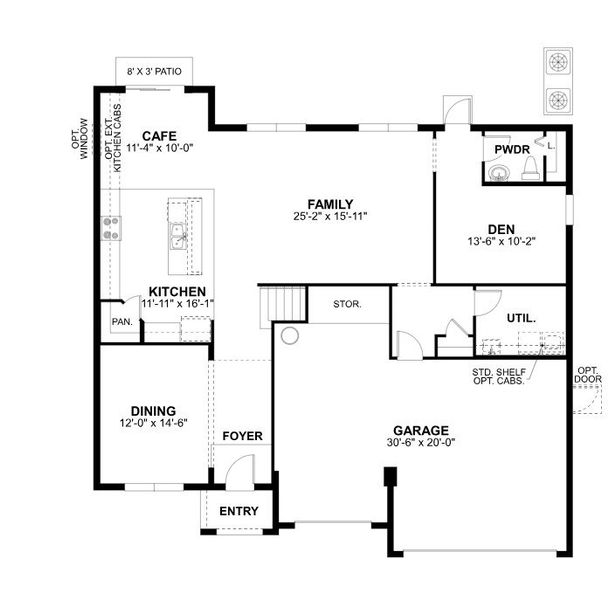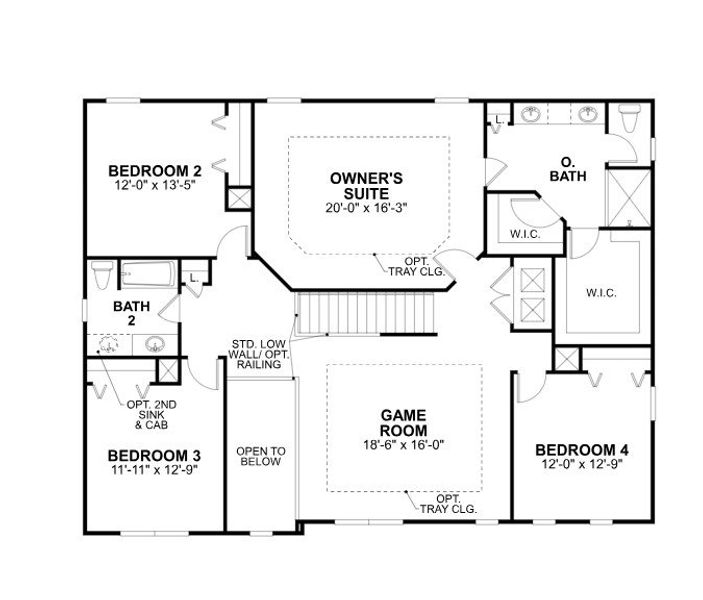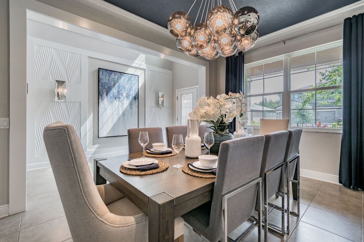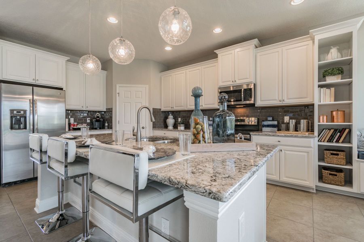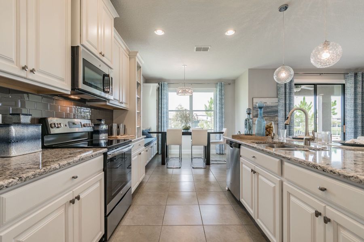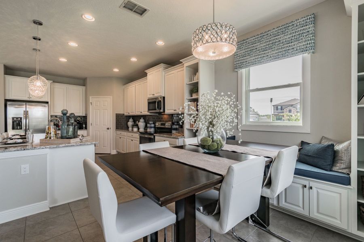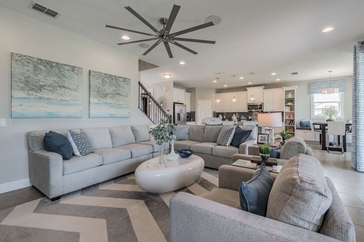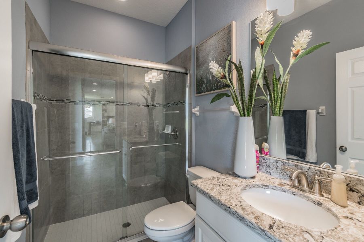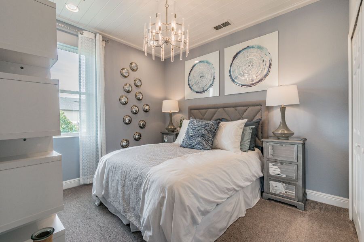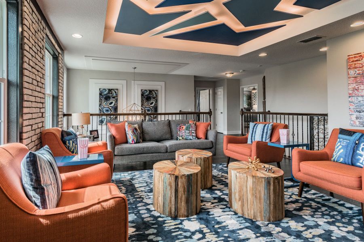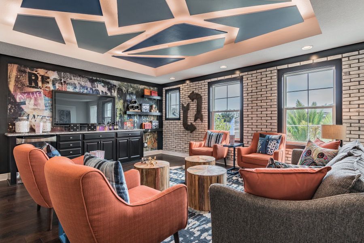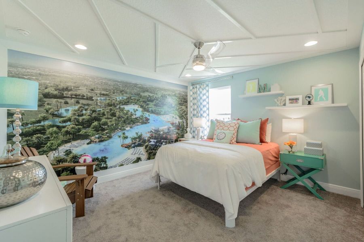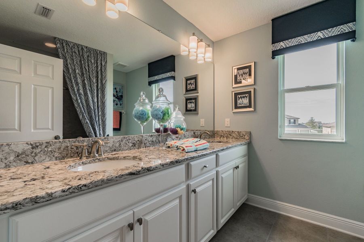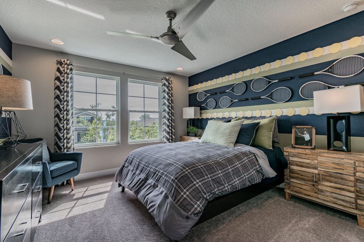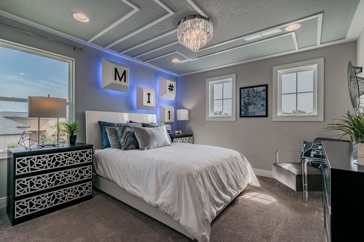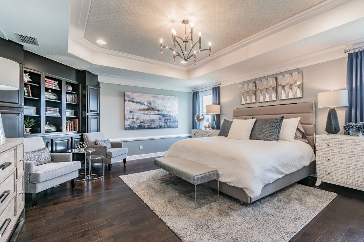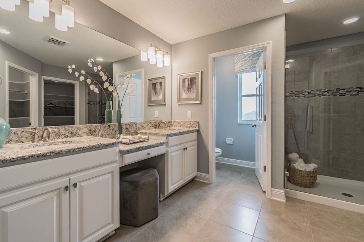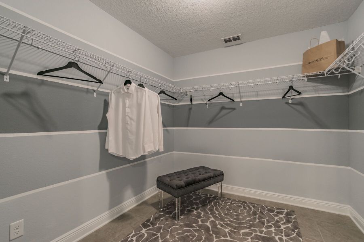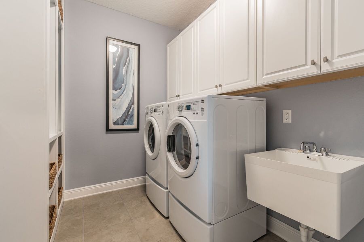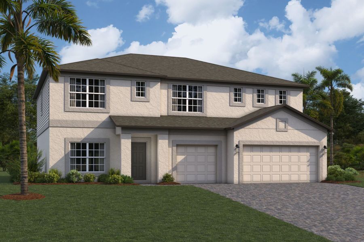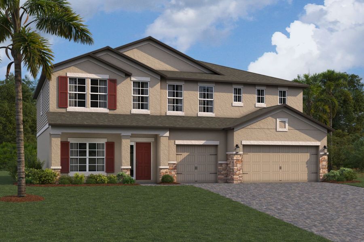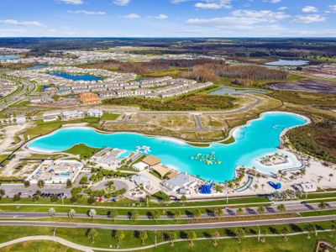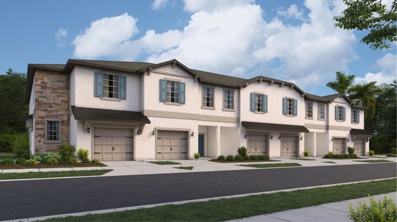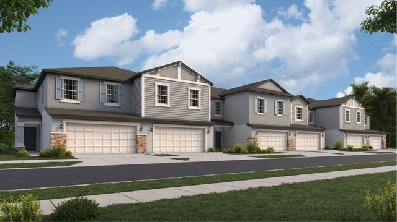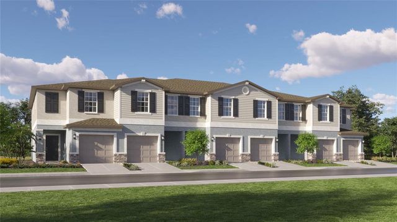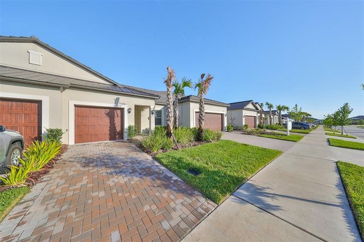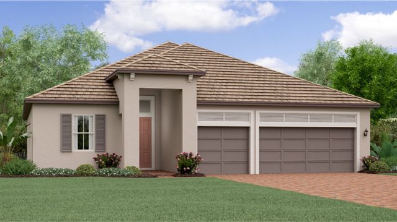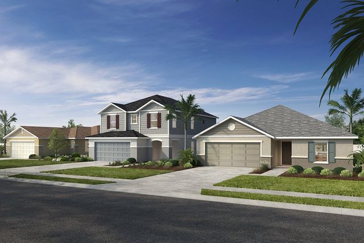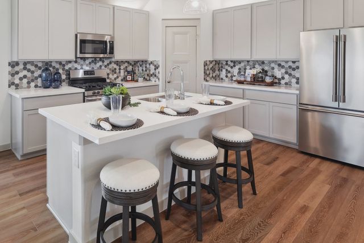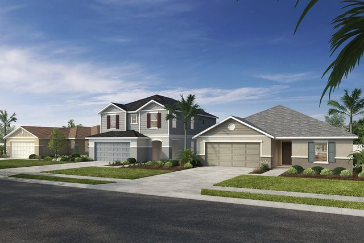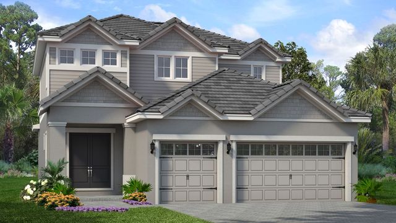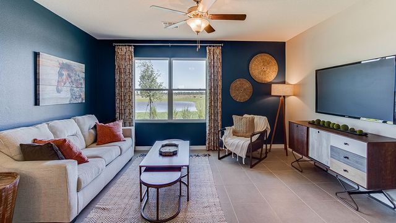Floor Plan
Lowered rates
Closing costs covered
Flex cash
from $526,990
4 bd · 2.5 ba · 2 stories · 3,292 sqft
Lowered rates
Closing costs covered
Flex cash
from $526,990
Home Highlights
Garage
Attached Garage
Walk-In Closet
Utility/Laundry Room
Dining Room
Family Room
Porch
Patio
Office/Study
Breakfast Area
Kitchen
Game Room
Primary Bedroom Upstairs
Community Pool
Playground
Plan Description
The Dali plan is a work of art. When you approach this home, a three-car garage greets you, giving you the extra space you need for bicycles, sports equipment, or your third car. The home also stands prominently with an abundant amount windows glistening in the sunlight. As you approach the front door, you first pass under the covered entry, and when you enter the home you will find yourself in the foyer immediately welcomed by elegance of the dining room. As you head farther into the home, you will find the beautiful kitchen you have been dreaming of with granite countertops and a large island. Towards the back of the kitchen you will find the cafe area that looks out through the sliding glass doors that lead out to the patio. To the side of the kitchen you will find the family room, where you can relax with the family or just kick back and relax. At the back of the family room there is a passage that leads you into the den, a little private cave to watch your favorite TV show or have some alone time while everyone is in the family room. Everything on the first floor is amazing, but wait until you see the second floor. When you make your way upstairs, you will find the game room, two bedrooms separated by a full bathroom, another bedroom, and the owner’s bedroom. The owner’s bedroom is extremely spacious and has an owner’s bathroom that the entire family will want to use with dual vanities, an enclosed toilet, a walk-in shower, and two walk-in closets. One closet is larger than the other, but we all know who gets to claim the big one.
Plan Details
*Pricing and availability are subject to change.- Name:
- Dali
- Garage spaces:
- 3
- Property status:
- Floor Plan
- Size:
- 3,292 sqft
- Stories:
- 2
- Beds:
- 4
- Baths:
- 2.5
Construction Details
- Builder Name:
- M/I Homes
Home Features & Finishes
- Garage/Parking:
- GarageAttached Garage
- Interior Features:
- Walk-In Closet
- Kitchen:
- Furnished Kitchen
- Laundry facilities:
- Utility/Laundry Room
- Property amenities:
- PatioPorch
- Rooms:
- KitchenGame RoomOffice/StudyDining RoomFamily RoomBreakfast AreaOpen Concept FloorplanPrimary Bedroom Upstairs

Considering this home?
Our expert will guide your tour, in-person or virtual
Need more information?
Text or call (888) 486-2818
Epperson Community Details
Community Amenities
- Golf Cart Paths
- Dining Nearby
- Dog Park
- Playground
- Club House
- Community Pool
- Park Nearby
- Amenity Center
- Community Pond
- Greenbelt View
- Open Greenspace
- Walking, Jogging, Hike Or Bike Trails
- Beach Access
- Lagoon
- Kayaking
- Community Events
- Entertainment
- Master Planned
- Paddle Boating
- Waterfront Lots
- Shopping Nearby
Neighborhood Details
Wesley Chapel, Florida
Pasco County 33543
Schools in Pasco County School District
- Grades M-MPublic
kirkland ranch academy of innovation
1.1 mi7227 land o lakes blvd
GreatSchools’ Summary Rating calculation is based on 4 of the school’s themed ratings, including test scores, student/academic progress, college readiness, and equity. This information should only be used as a reference. NewHomesMate is not affiliated with GreatSchools and does not endorse or guarantee this information. Please reach out to schools directly to verify all information and enrollment eligibility. Data provided by GreatSchools.org © 2024
Average Home Price in 33543
Getting Around
Air Quality
Taxes & HOA
- Tax Year:
- 2023
- HOA fee:
- $236/quarterly
- HOA fee requirement:
- Mandatory
