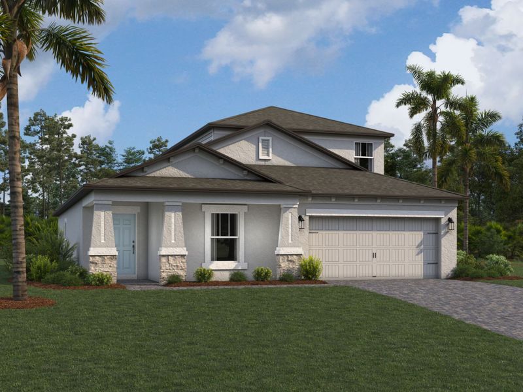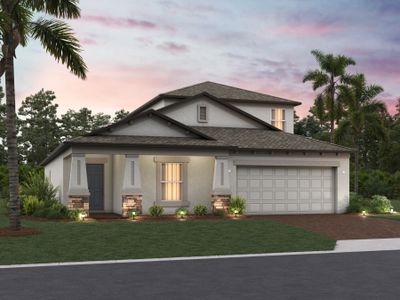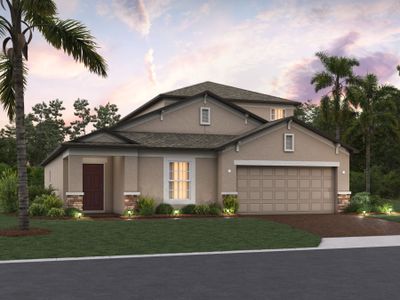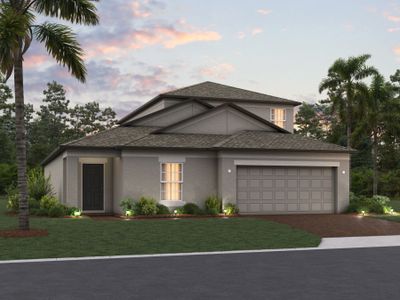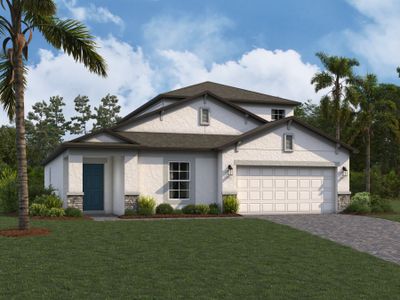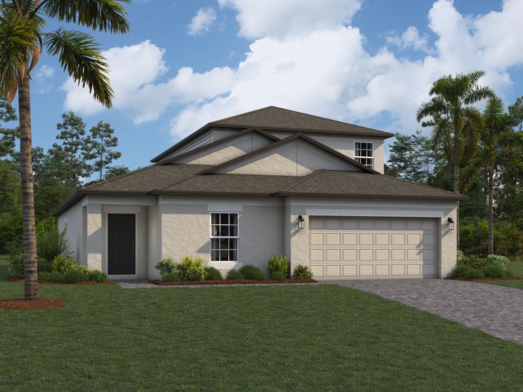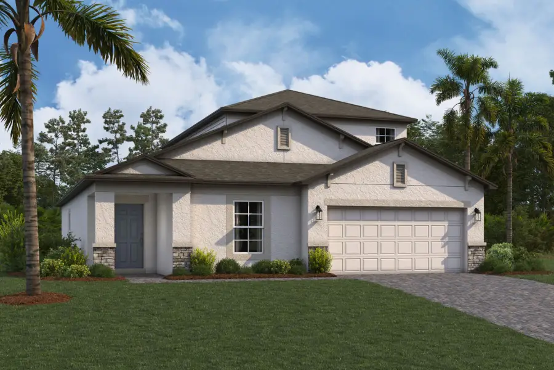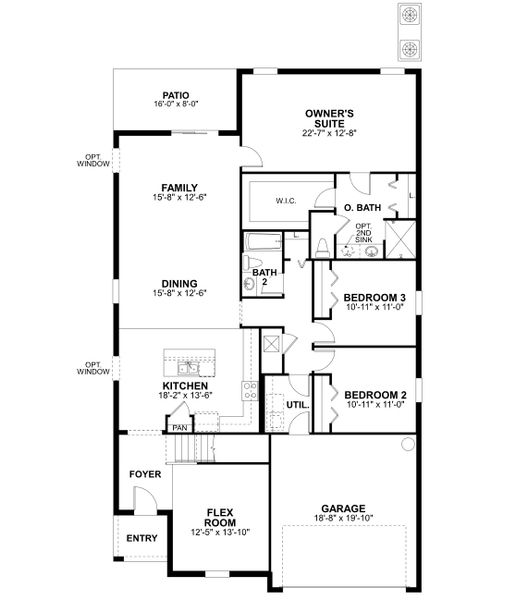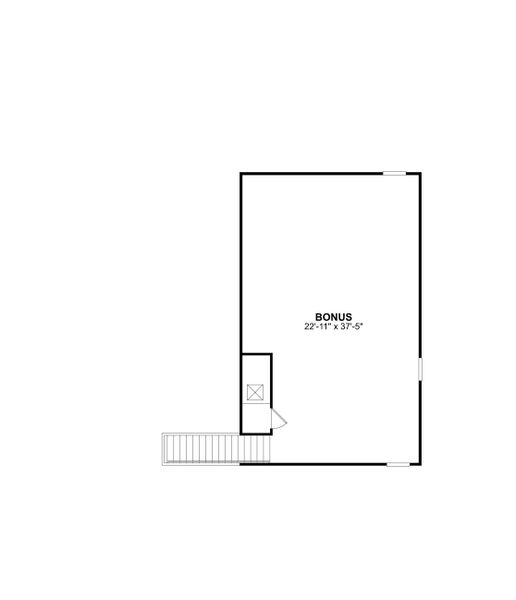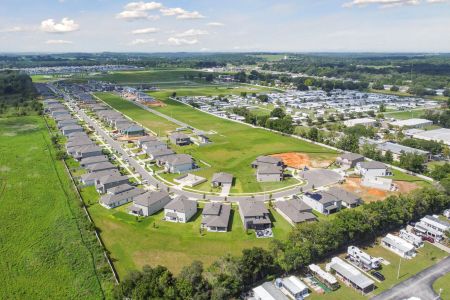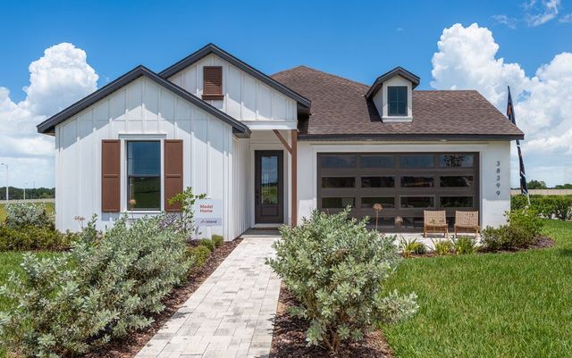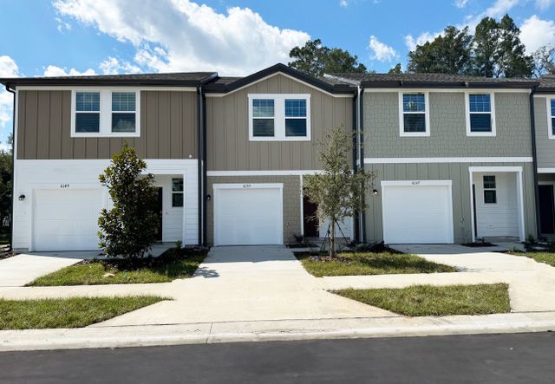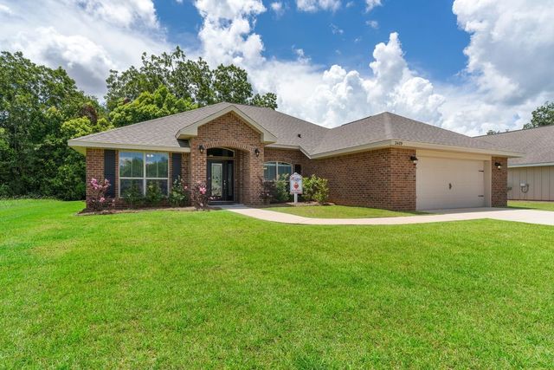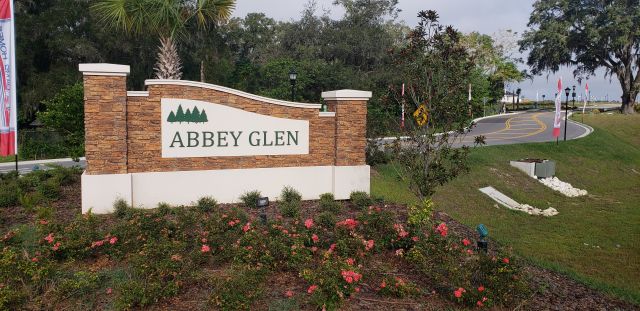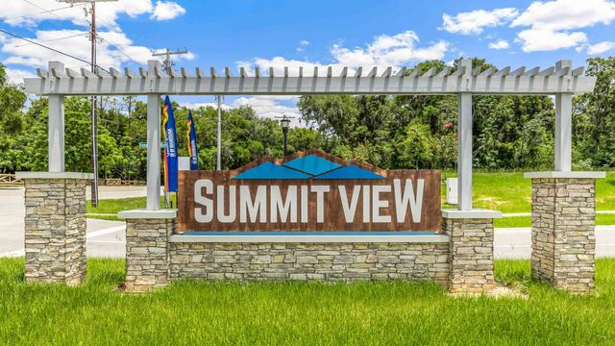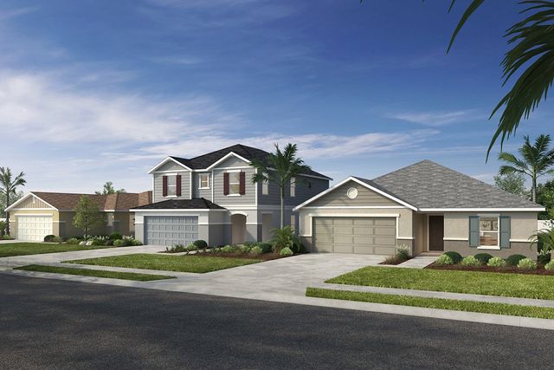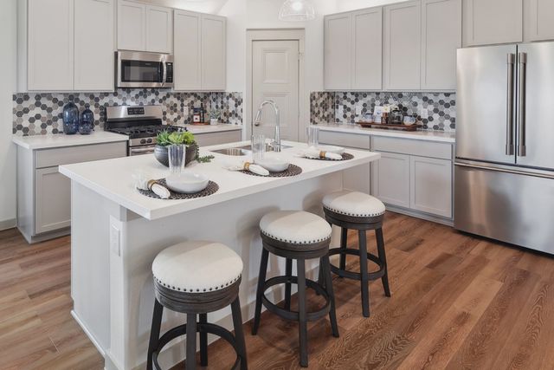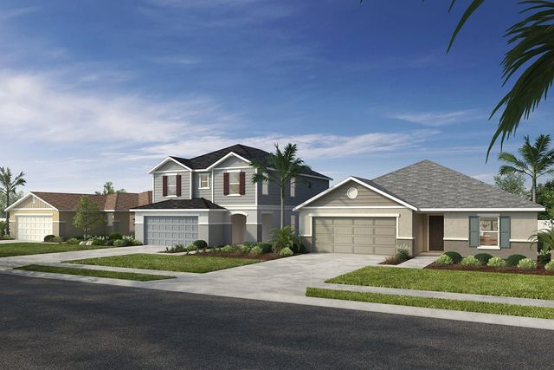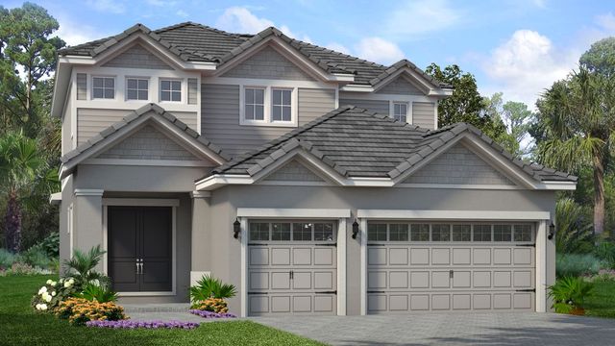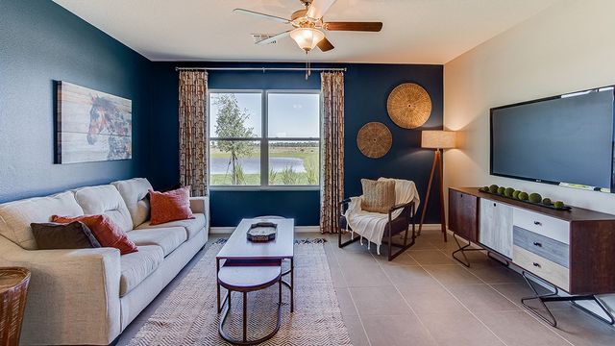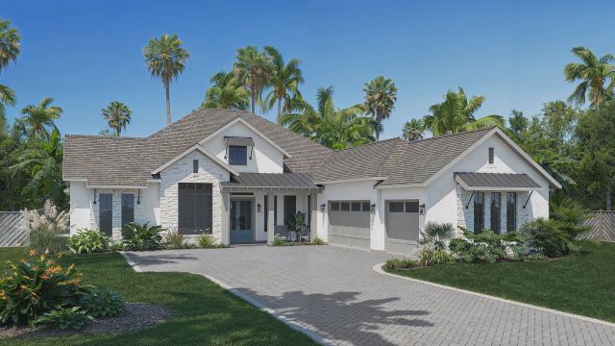Floor Plan
Lowered rates
Closing costs covered
Flex cash
from $386,990
Providence, 11855 Hilltop Farms Drive, Dade City, FL 33525
3 bd · 2 ba · 2 stories · 2,980 sqft
Lowered rates
Closing costs covered
Flex cash
from $386,990
Home Highlights
Garage
Attached Garage
Walk-In Closet
Primary Bedroom Downstairs
Utility/Laundry Room
Dining Room
Family Room
Porch
Patio
Kitchen
Community Pool
Flex Room
Playground
Plan Description
At almost 3,000 square feet, the Providence floorplan is spacious and offers 4 bedrooms, 2 bathrooms, a bonus room, a flex room, and a 2-car garage. As you approach this home, a two-car garage is there to greet you, and pass under the covered entry as you head toward the front door. When you step into the foyer, you will find a nicely sized flex room, which can easily transform into another bedroom, a formal dining room, office or a playroom. Stepping back into the foyer and walking past the stairs, you will find the kitchen with wraparound countertops and a large island. Just past the kitchen is a hallway that contains two bedrooms of equal size that share a full bath. As you head back to the kitchen, you will find the dining area right next to the family room, so when it comes to entertaining you don't have to maneuver everyone into a different room. At the back is where you will find the owner’s bedroom with plenty of space and windows directly facing the backyard for beautiful views. The owner’s bathroom is just as impressive with a large walk-in closet, an enclosed toilet, and a walk-in shower. Head back towards the front door and take the stairs up to the second floor and you will find the large bonus room with a plethora of space you can convert into a large play room or create you very own art studio or gaming center for your video game fix. This home is ideal for a small family ready to grow.
Plan Details
*Pricing and availability are subject to change.- Name:
- Providence
- Garage spaces:
- 2
- Property status:
- Floor Plan
- Size:
- 2,980 sqft
- Stories:
- 2
- Beds:
- 3
- Baths:
- 2
Construction Details
- Builder Name:
- M/I Homes
Home Features & Finishes
- Garage/Parking:
- GarageAttached Garage
- Interior Features:
- Walk-In Closet
- Kitchen:
- Furnished Kitchen
- Laundry facilities:
- Utility/Laundry Room
- Property amenities:
- Bathtub in primaryPatioPorch
- Rooms:
- Bonus RoomFlex RoomKitchenDining RoomFamily RoomOpen Concept FloorplanPrimary Bedroom Downstairs

Considering this home?
Our expert will guide your tour, in-person or virtual
Need more information?
Text or call (888) 486-2818
Hilltop Point Community Details
Community Amenities
- Playground
- Community Pool
- Park Nearby
- Amenity Center
- Cabana
- Tot Lot
Neighborhood Details
Dade City, Florida
Pasco County 33525
Schools in Pasco County School District
GreatSchools’ Summary Rating calculation is based on 4 of the school’s themed ratings, including test scores, student/academic progress, college readiness, and equity. This information should only be used as a reference. NewHomesMate is not affiliated with GreatSchools and does not endorse or guarantee this information. Please reach out to schools directly to verify all information and enrollment eligibility. Data provided by GreatSchools.org © 2024
Average Home Price in 33525
Getting Around
Air Quality
Noise Level
79
50Active100
A Soundscore™ rating is a number between 50 (very loud) and 100 (very quiet) that tells you how loud a location is due to environmental noise.
Taxes & HOA
- Tax Year:
- 2023
- Tax Rate:
- 1.3%
- HOA Name:
- Hilltop Point Homeowners Association
- HOA fee:
- $165/annual
- HOA fee requirement:
- Mandatory
