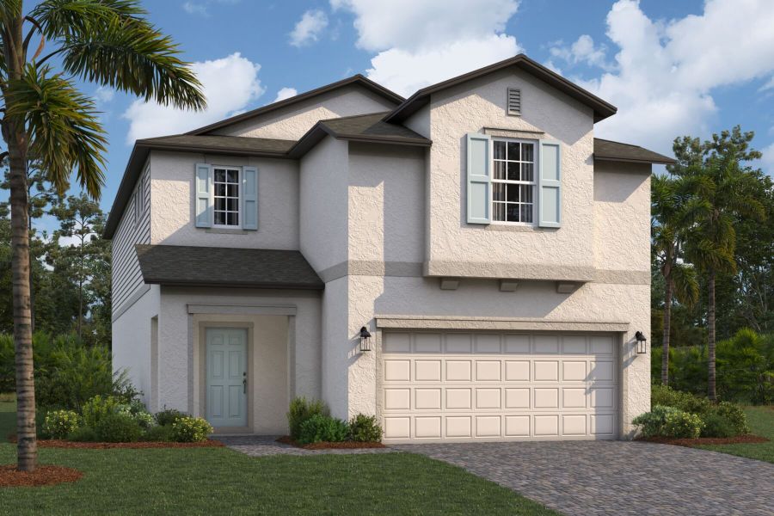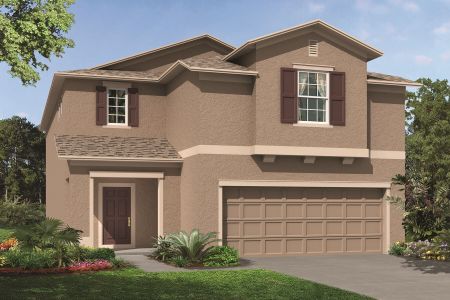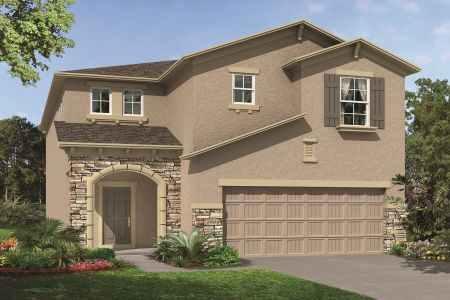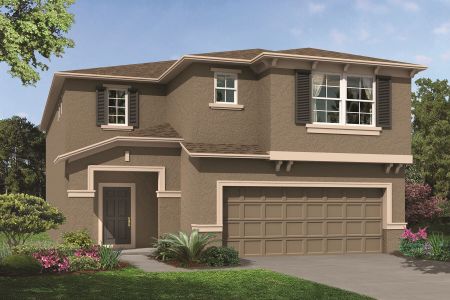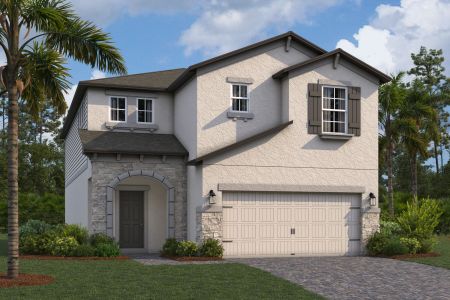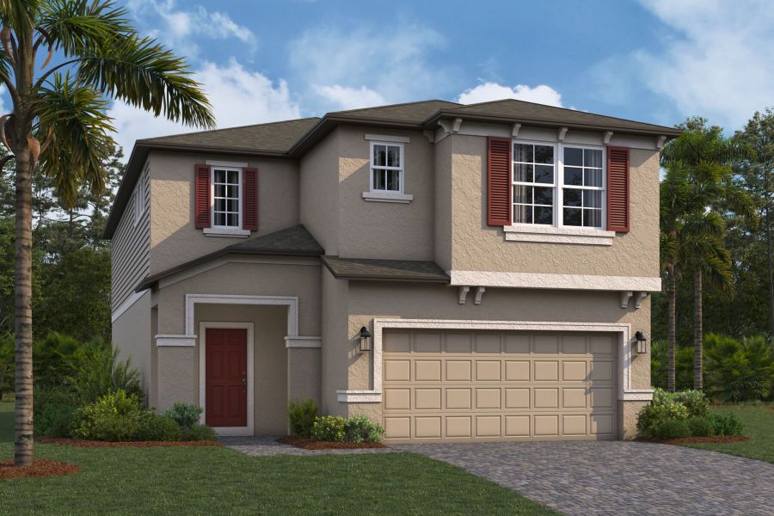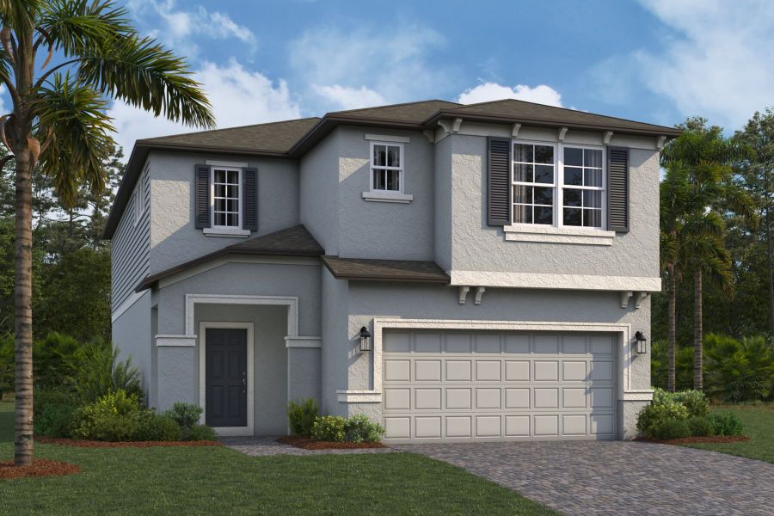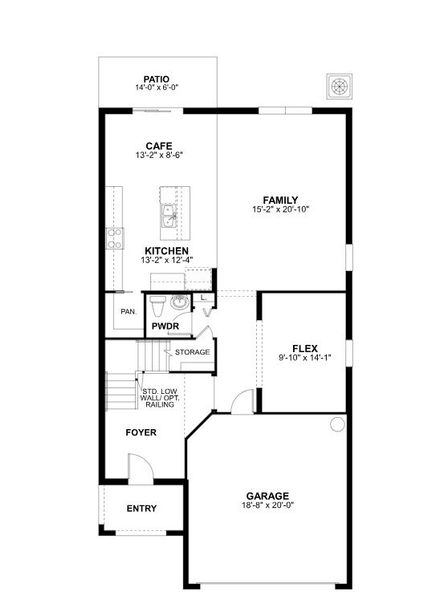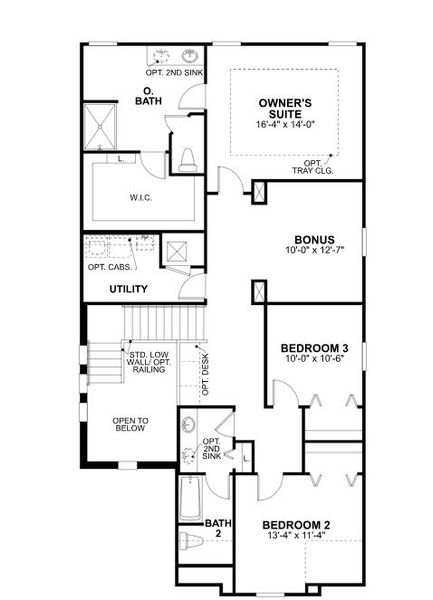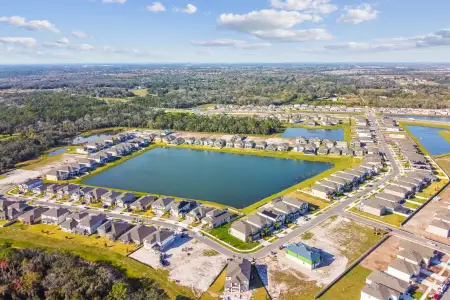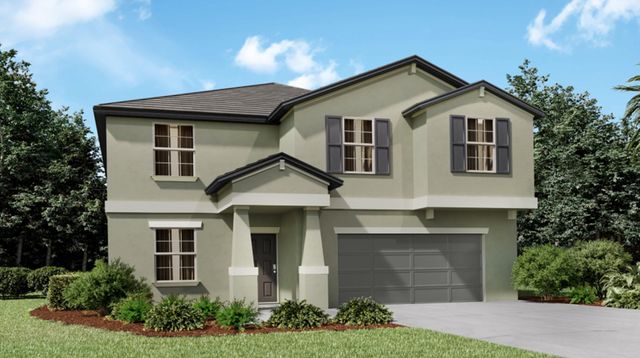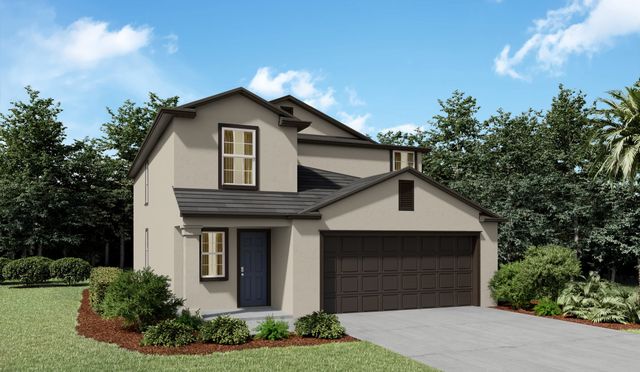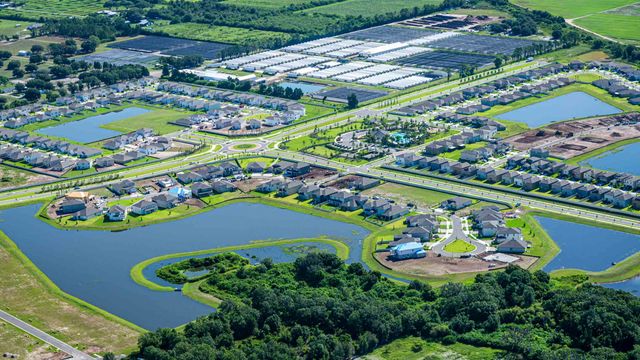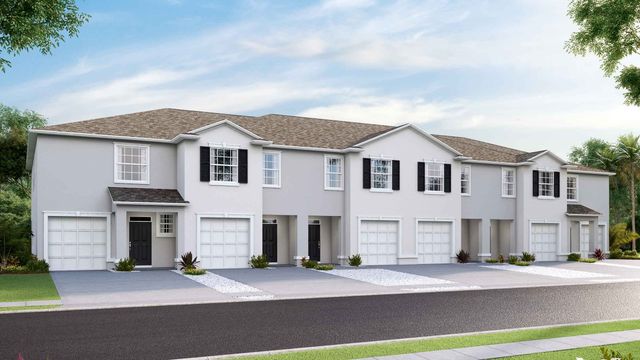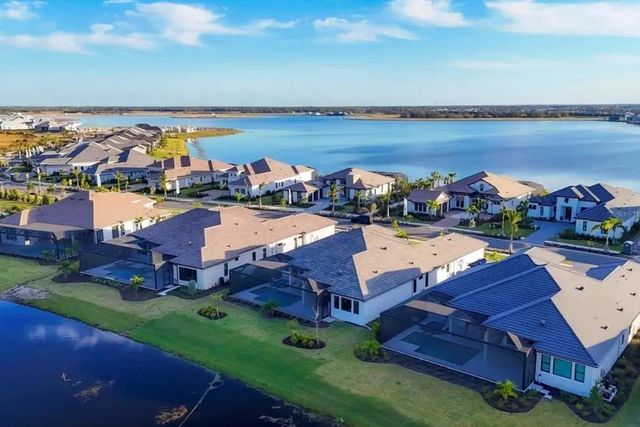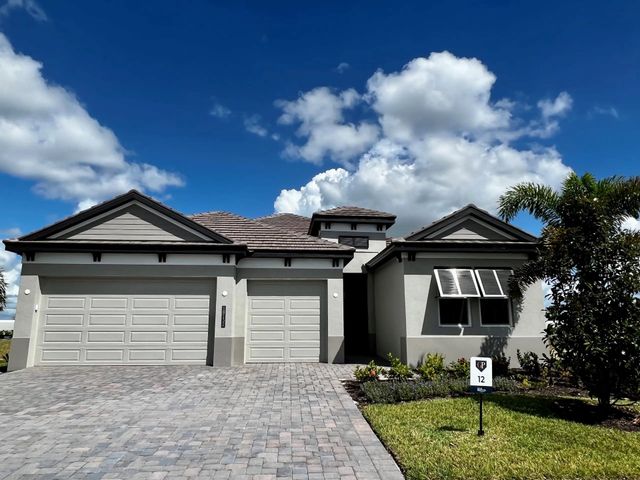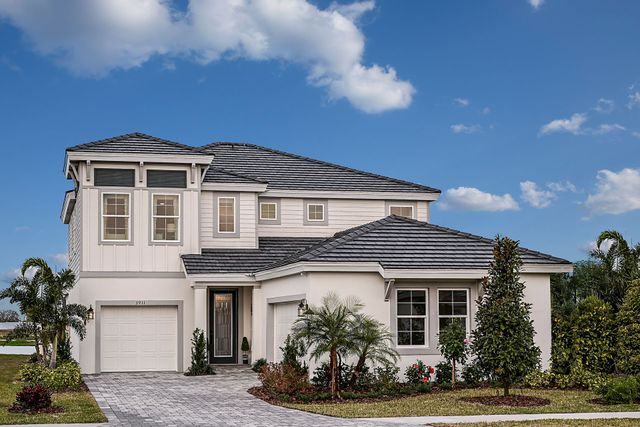Floor Plan
Lowered rates
Closing costs covered
Flex cash
from $422,990
3 bd · 2.5 ba · 2 stories · 2,585 sqft
Lowered rates
Closing costs covered
Flex cash
from $422,990
Home Highlights
Garage
Attached Garage
Walk-In Closet
Utility/Laundry Room
Dining Room
Family Room
Patio
Breakfast Area
Kitchen
Primary Bedroom Upstairs
Community Pool
Flex Room
Playground
Club House
Plan Description
The Castellana is a great home that your family can enjoy for years to come. It includes 3 bedrooms, a bonus room,a flex room, 2.5 bathrooms, and 2-car garage. As you drive up to the home you will be greeted with a front entry that leads to an immediate foyer. It is here where you can head up the stairs to the bedroom area or make a quick turn into a long hallway. As you enter the hallway you can make an immediate turn into the garage or head the other way towards the rear of the first floor. Just a few steps away in the hallway you will find a flex room. This would be a perfect space for a play room or to be used as an in-home office. If you continue forward you will find a convenient powder room for you and guests to utilize while on the first floor. Continuing straight down the hall you will be greeted with an open dining and family room for your family dinner and get-togethers after a day at school and work. Both include a ton of natural light with windows throughout. To the side of this open space is a large open kitchen that includes an island and adjacent café for those quick meals before you and the family are on the go. Finally, the café leads out to your backyard patio where you can enjoy a good book on the weekend while hearing the birds chirp. Heading back to the entrance and heading up the staircase will take you to the home’s sleeping quarters. As you hit the final step you will be greeted with a long hallway. To the side you will be greeted with bedrooms 2 and 3. They will also have adjacent to them a full size bath with the option to have dual sinks. From the staircase and heading to the other side is a large bonus room. This is a great space for a game or multimedia room. Last but not least as you continue straight down the hallway you will enter the owner’s suite. It is here you will find a large owner’s bedroom that connects to the owner’s bath with walk-in shower, dual vanity, and oversized walk-in closet that can hold garments for any season. This incredible home has a slew of extra options and opportunities to fulfill all your personal needs and wants. Come tour it today.
Plan Details
*Pricing and availability are subject to change.- Name:
- Castellana
- Garage spaces:
- 2
- Property status:
- Floor Plan
- Size:
- 2,585 sqft
- Stories:
- 2
- Beds:
- 3
- Baths:
- 2.5
Construction Details
- Builder Name:
- M/I Homes
Home Features & Finishes
- Garage/Parking:
- GarageAttached Garage
- Interior Features:
- Walk-In ClosetFoyer
- Laundry facilities:
- Utility/Laundry Room
- Property amenities:
- Bathtub in primaryPatio
- Rooms:
- Bonus RoomFlex RoomKitchenDining RoomFamily RoomBreakfast AreaOpen Concept FloorplanPrimary Bedroom Upstairs

Considering this home?
Our expert will guide your tour, in-person or virtual
Need more information?
Text or call (888) 486-2818
Berry Bay Community Details
Community Amenities
- Dining Nearby
- Dog Park
- Playground
- Club House
- Tennis Courts
- Community Pool
- Park Nearby
- Amenity Center
- Basketball Court
- Community Pond
- Picnic Area
- Open Greenspace
- Walking, Jogging, Hike Or Bike Trails
- Pickleball Court
- Entertainment
- Master Planned
- Shopping Nearby
Neighborhood Details
Wimauma, Florida
Hillsborough County 33598
Schools in Hillsborough County School District
GreatSchools’ Summary Rating calculation is based on 4 of the school’s themed ratings, including test scores, student/academic progress, college readiness, and equity. This information should only be used as a reference. NewHomesMate is not affiliated with GreatSchools and does not endorse or guarantee this information. Please reach out to schools directly to verify all information and enrollment eligibility. Data provided by GreatSchools.org © 2024
Average Home Price in 33598
Getting Around
Air Quality
Noise Level
94
50Calm100
A Soundscore™ rating is a number between 50 (very loud) and 100 (very quiet) that tells you how loud a location is due to environmental noise.
Taxes & HOA
- Tax Year:
- 2022
- Tax Rate:
- 1.56%
- HOA fee:
- $90/annual
- HOA fee requirement:
- Mandatory
