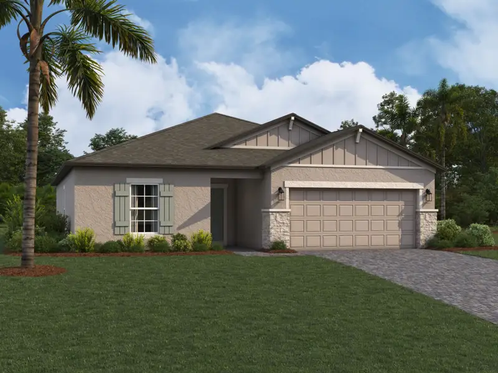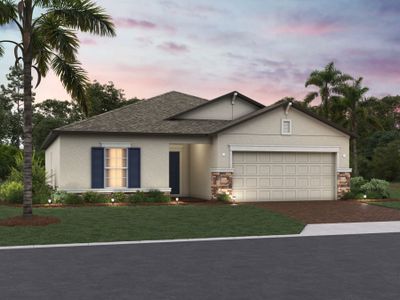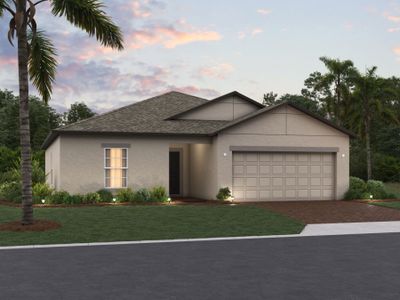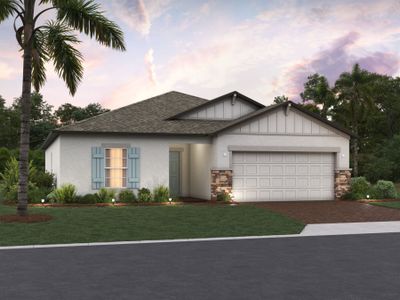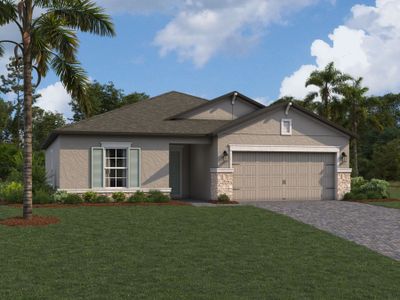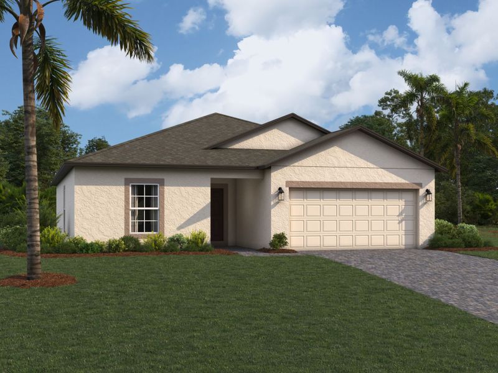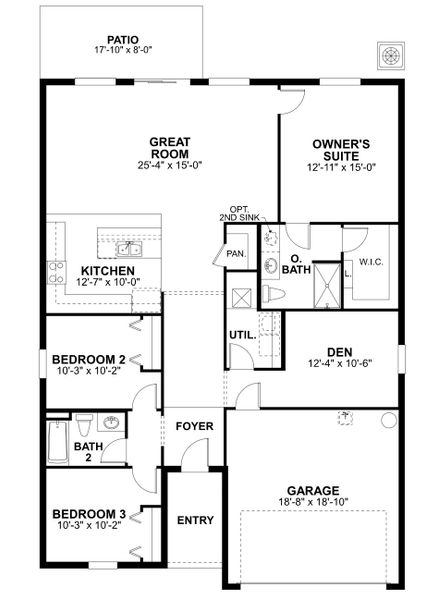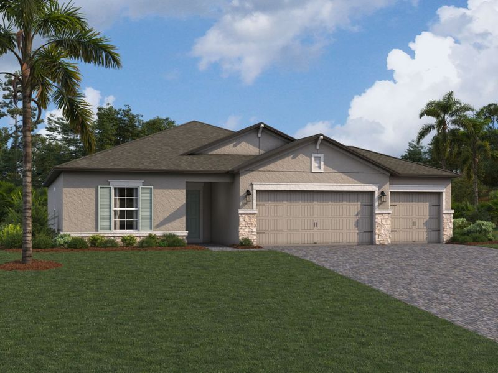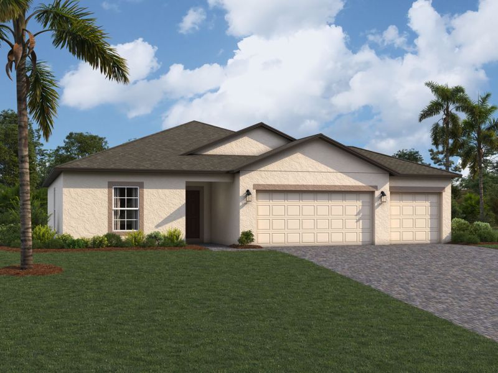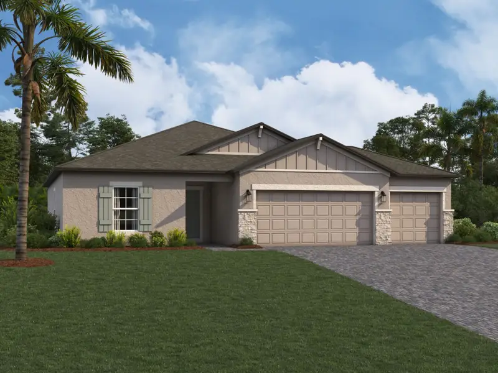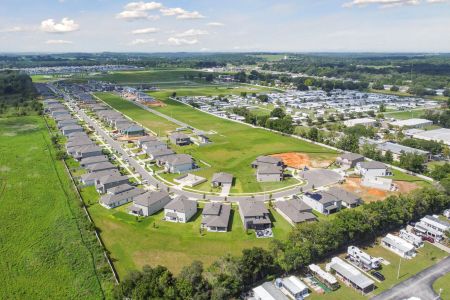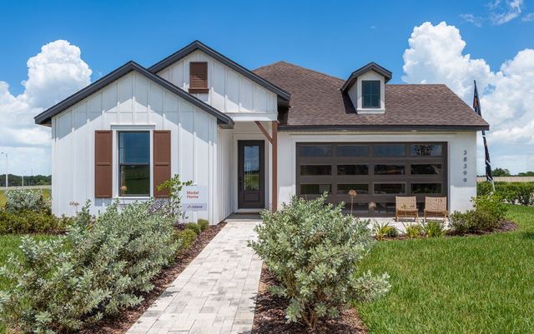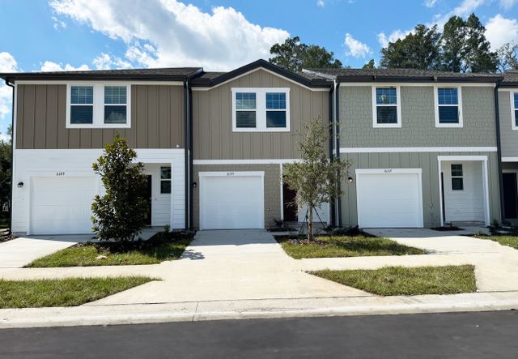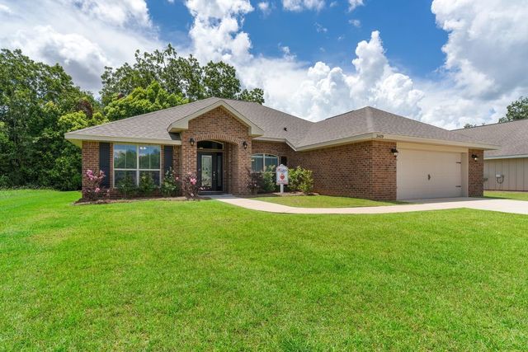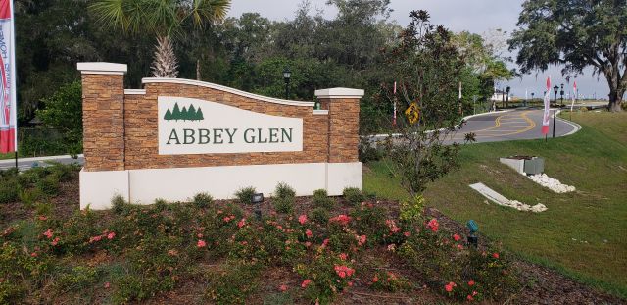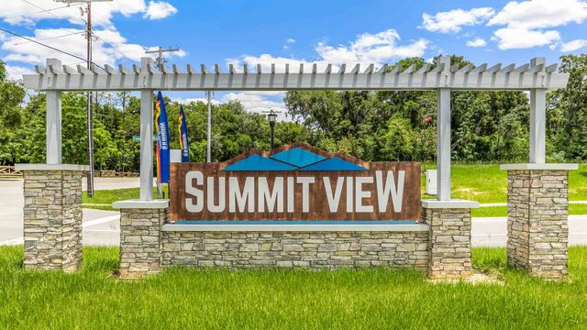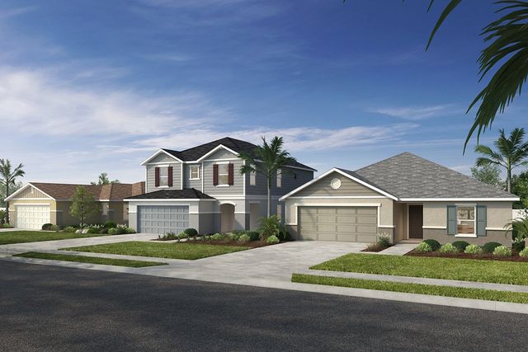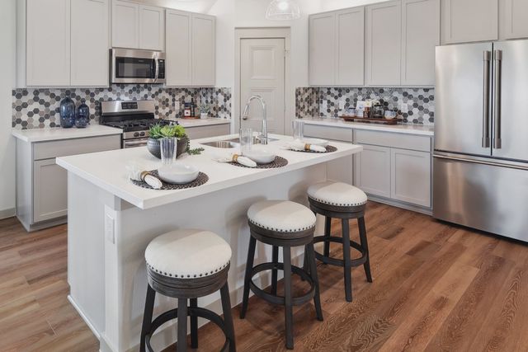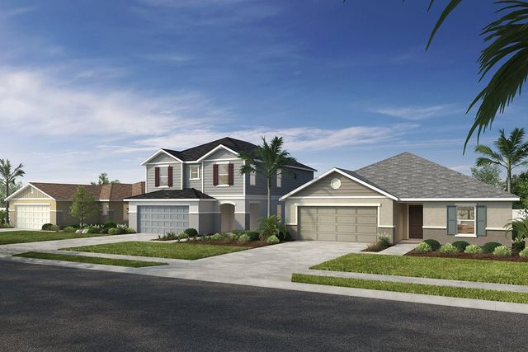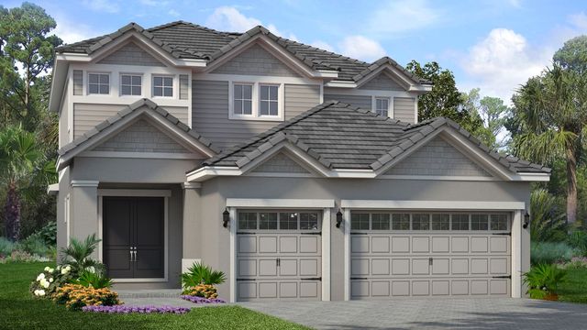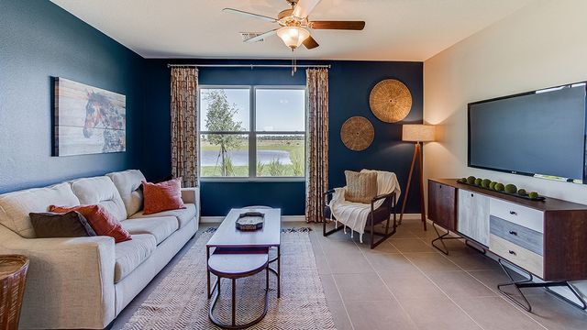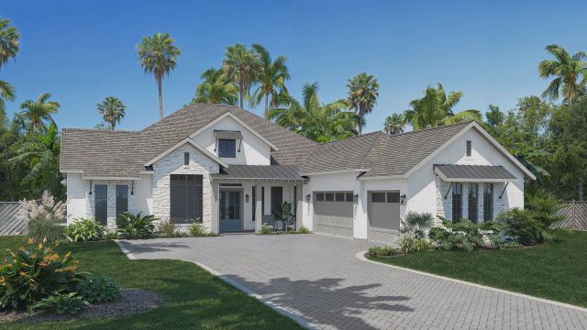Floor Plan
Lowered rates
Closing costs covered
Flex cash
from $324,990
Sentinel, 11855 Hilltop Farms Drive, Dade City, FL 33525
3 bd · 2 ba · 1 story · 1,740 sqft
Lowered rates
Closing costs covered
Flex cash
from $324,990
Home Highlights
Garage
Attached Garage
Walk-In Closet
Primary Bedroom Downstairs
Utility/Laundry Room
Family Room
Porch
Patio
Primary Bedroom On Main
Office/Study
Kitchen
Community Pool
Playground
Plan Description
When you enter through your covered entry you will be welcomed by the lengthy foyer. To one side you will find two bedrooms split by a shared full bathroom, perfect for the kids or the extra space when family comes for a visit. Utilize the den on the opposite side of the foyer for a play area for young children, or use this space as your home office. Farther into the home you will find the kitchen with an island that overlooks the enormous great room, where the entire family will love spending time with each other for game nights and movie marathons. Dual sliding glass doors in the great room lead to a large patio space, perfect for entertaining by the grill. The owner’s bedroom, a chamber for the quiet and privacy you need at the end of the day, awaits at the back corner of the great room. The owner’s bath features a spacious walk-in closet and a luxurious walk-in shower. At 1,740 square feet the Sentinel is a great home for first-time home buyers or those looking for a smaller floorplan without sacrificing great design. Now is the time to move the family in,
Plan Details
*Pricing and availability are subject to change.- Name:
- Sentinel
- Garage spaces:
- 2
- Property status:
- Floor Plan
- Size:
- 1,740 sqft
- Stories:
- 1
- Beds:
- 3
- Baths:
- 2
Construction Details
- Builder Name:
- M/I Homes
Home Features & Finishes
- Garage/Parking:
- GarageAttached Garage
- Interior Features:
- Walk-In Closet
- Kitchen:
- Furnished Kitchen
- Laundry facilities:
- Utility/Laundry Room
- Property amenities:
- BasementBathtub in primaryPatioPorch
- Rooms:
- Primary Bedroom On MainKitchenOffice/StudyFamily RoomOpen Concept FloorplanPrimary Bedroom Downstairs

Considering this home?
Our expert will guide your tour, in-person or virtual
Need more information?
Text or call (888) 486-2818
Hilltop Point Community Details
Community Amenities
- Playground
- Community Pool
- Park Nearby
- Amenity Center
- Cabana
- Tot Lot
Neighborhood Details
Dade City, Florida
Pasco County 33525
Schools in Pasco County School District
GreatSchools’ Summary Rating calculation is based on 4 of the school’s themed ratings, including test scores, student/academic progress, college readiness, and equity. This information should only be used as a reference. NewHomesMate is not affiliated with GreatSchools and does not endorse or guarantee this information. Please reach out to schools directly to verify all information and enrollment eligibility. Data provided by GreatSchools.org © 2024
Average Home Price in 33525
Getting Around
Air Quality
Noise Level
79
50Active100
A Soundscore™ rating is a number between 50 (very loud) and 100 (very quiet) that tells you how loud a location is due to environmental noise.
Taxes & HOA
- Tax Year:
- 2023
- Tax Rate:
- 1.3%
- HOA Name:
- Hilltop Point Homeowners Association
- HOA fee:
- $165/annual
- HOA fee requirement:
- Mandatory
