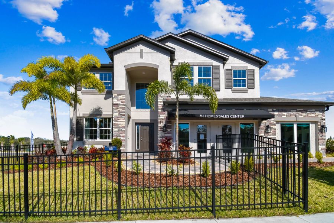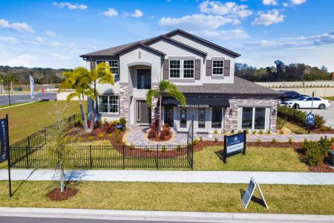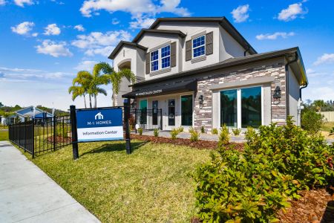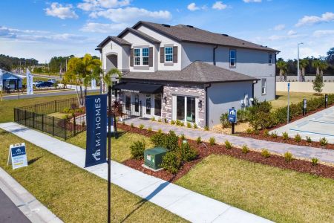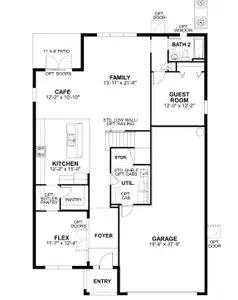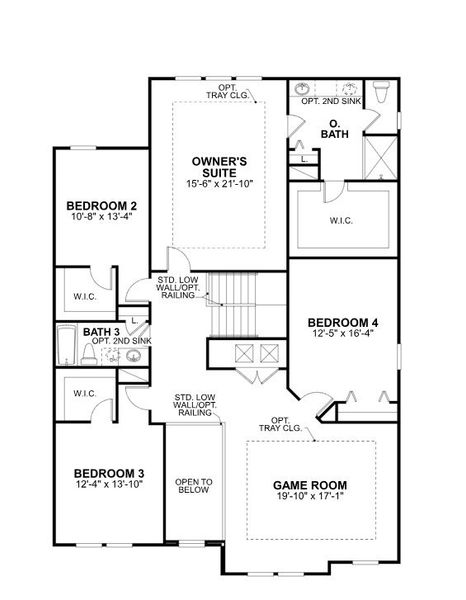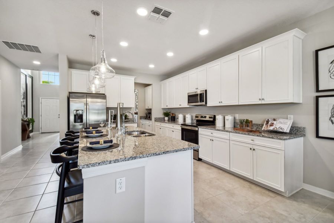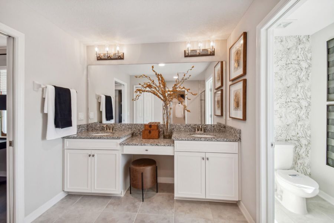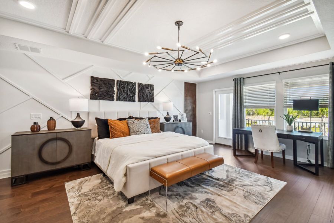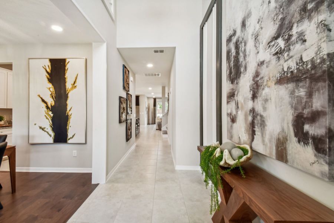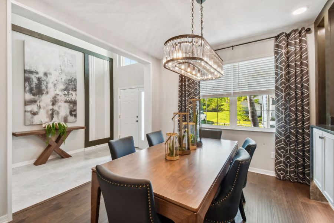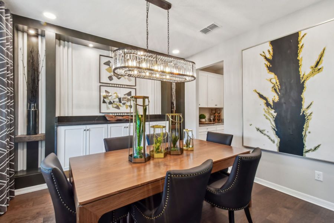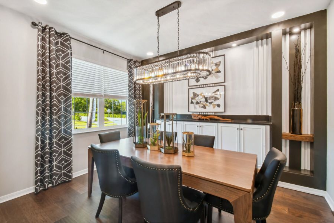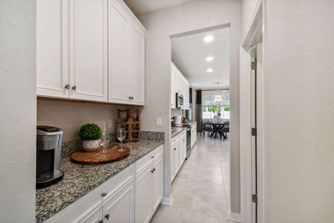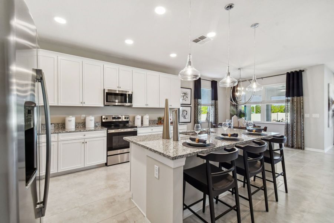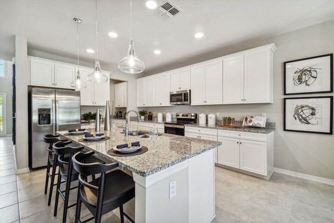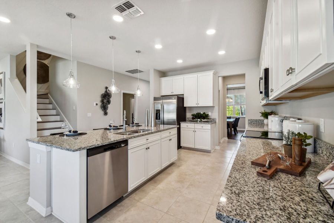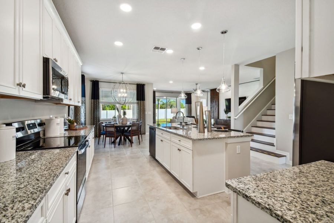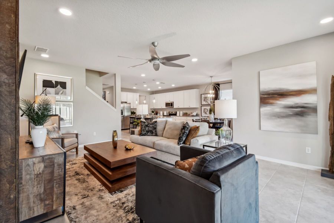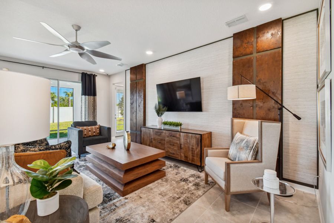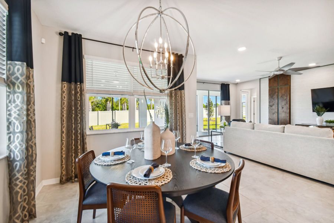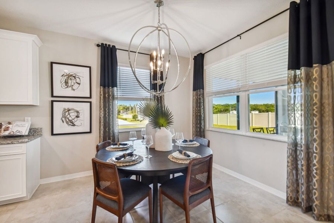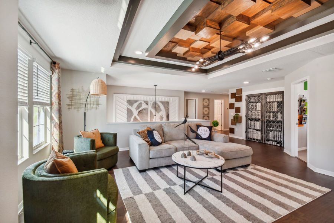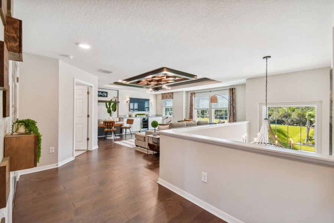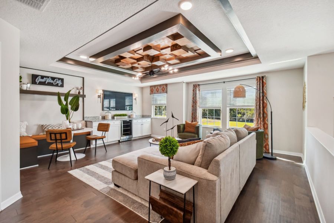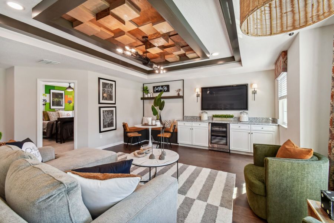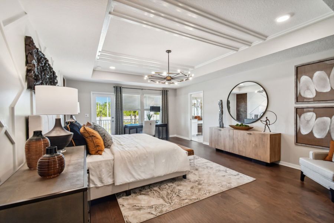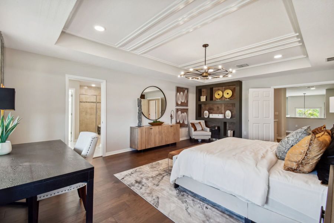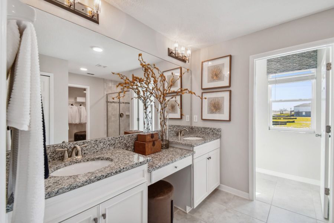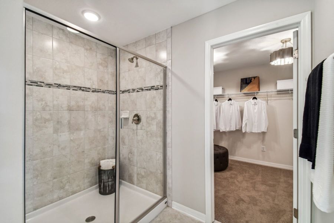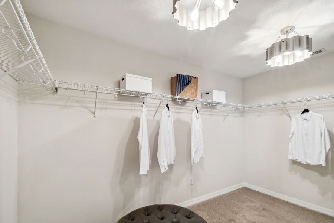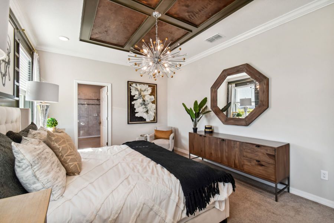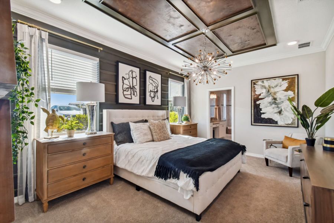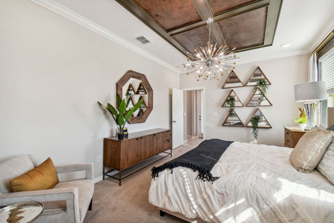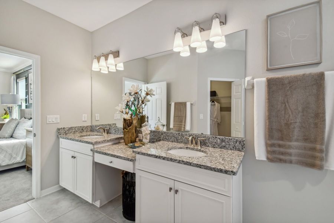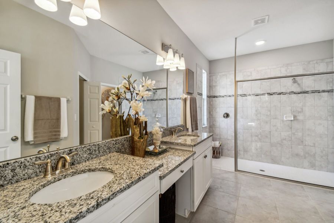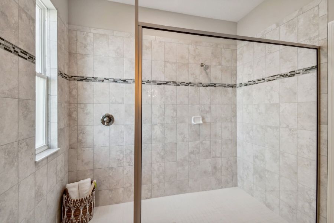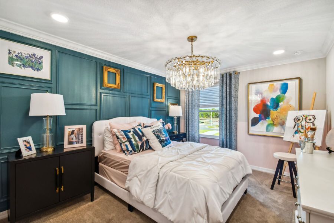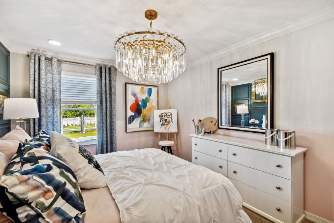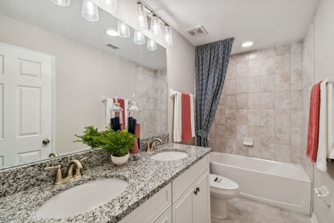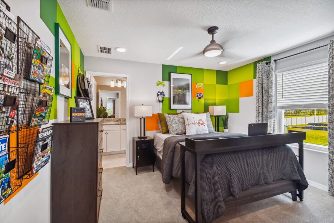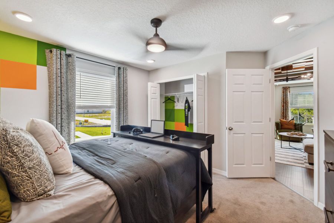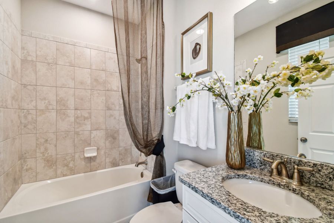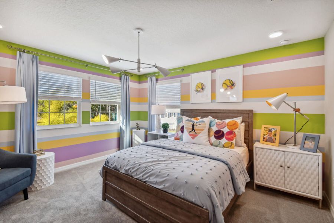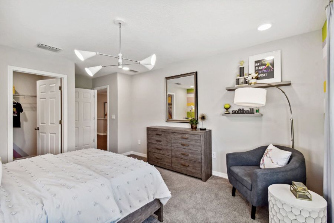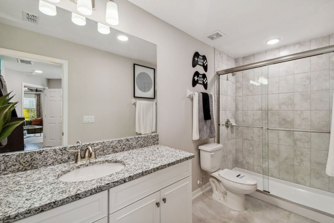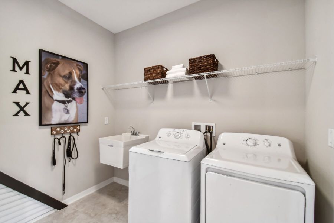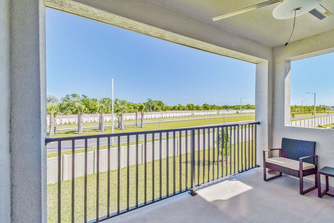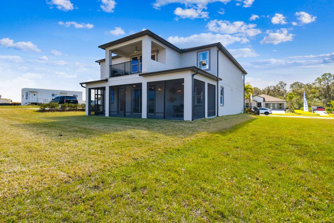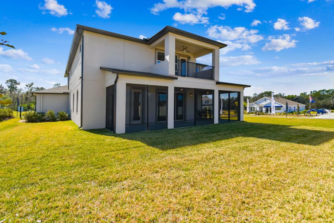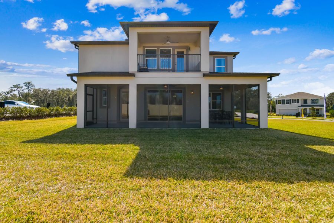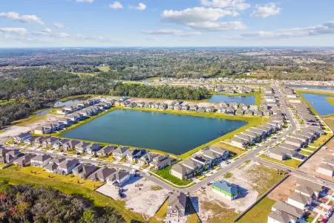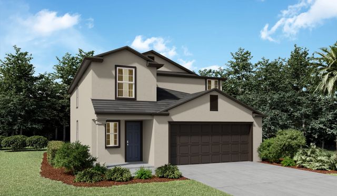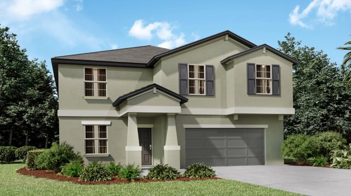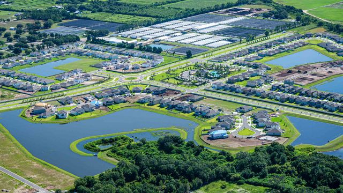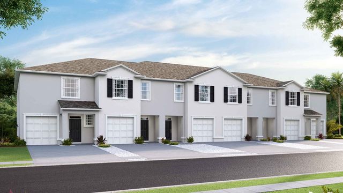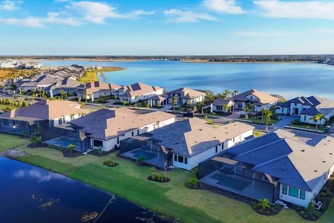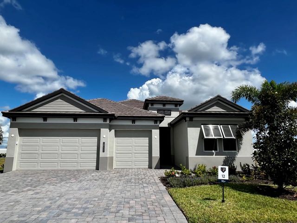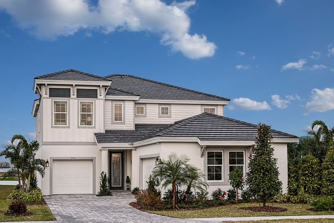Move-in Ready
Model Home
Lowered rates
Closing costs covered
Flex cash
$731,860
Mira Lago Plan
5 bd · 5 ba · 2 stories · 3,761 sqft
Lowered rates
Closing costs covered
Flex cash
$731,860
Home Highlights
Garage
Attached Garage
Walk-In Closet
Utility/Laundry Room
Family Room
Breakfast Area
Kitchen
Game Room
Primary Bedroom Upstairs
Community Pool
Flex Room
Playground
Club House
Home Description
From the moment you drive up to this alluring Mira Lago model in beautiful Berry Bay your breath will be taken away! This fabulous home boasts the following highly sought-after features:
- 3,761 square feet
- 5 bedrooms
- 2 owner’s suites
- A 3-car garage
- 5 bathrooms
- A screened-in lanai with a balcony
- A game room
- Plenty of windows throughout
- Tray ceilings added to many rooms
- Brick paver walkways Starting with the first floor, the lovely front entry will guide you right into a foyer that makes a great first impression for all your guests. The flex room to the left has been set up as a formal dining room to give you some inspiration for how to use this excellent space. Walk past the utility room with access to the garage, beyond the staircase with convenient storage underneath, and into the simply incredible kitchen that has abundant cabinetry and counter space, stainless steel appliances, a wide island with a sink, and a clean and modern color scheme that you’ll love for years to come. A pantry and a butler’s pantry complete this state-of-the-art kitchen. You’ll appreciate the casual dining option in the café area, and the neighboring family room will make for easy transitions throughout your daily routines. The massive, screened-in lanai out back is accessed from either sliding glass doors or from a door next to the pool bath, providing future convenience if you add a pool later! From grill-outs with neighbors to staycations, this outdoor entertainment area will be one of your favorite hangouts. Tucked behind the family room, the first owner’s suite is the only bedroom on the first floor and showcases a lovely tray ceiling, large windows, and an en-suite bath with a split dual-sink vanity, a separate soaking tub and shower, and a walk-in closet. The upstairs game room enjoys so much natural light and makes a great second hangout, homework zone, or game day destination! This extra space for entertaining will get plenty of use. This floor also houses the rest of the bedrooms, with bedrooms 2 and 3 comprising the left half with a full bath between them, the second owner’s suite taking up the back, and bedroom 4 on the right, also with its own full bath added. Bedrooms 2 and 3 each have walk-in closets, making for plentiful storage everywhere it matters most. The owner’s suite on this floor is fit for royalty with its double doors, added balcony, and en-suite bath with a giant walk-in closet! Each room and upgrade found throughout this home will captivate you, and we can talk you through opportunities to build your dream home in this community! Come out and see the model in person by contacting us with a time that works for you today.
Last updated Oct 28, 9:21 am
Home Details
*Pricing and availability are subject to change.- Garage spaces:
- 3
- Property status:
- Move-in Ready
- Size:
- 3,761 sqft
- Stories:
- 2
- Beds:
- 5
- Baths:
- 5
Construction Details
- Builder Name:
- M/I Homes
Home Features & Finishes
- Garage/Parking:
- GarageAttached Garage
- Interior Features:
- Walk-In ClosetFoyer
- Laundry facilities:
- Utility/Laundry Room
- Property amenities:
- Bathtub in primary
- Rooms:
- Flex RoomKitchenGame RoomFamily RoomBreakfast AreaOpen Concept FloorplanPrimary Bedroom Upstairs

Considering this home?
Our expert will guide your tour, in-person or virtual
Need more information?
Text or call (888) 486-2818
Berry Bay Community Details
Community Amenities
- Dining Nearby
- Dog Park
- Playground
- Club House
- Tennis Courts
- Community Pool
- Park Nearby
- Amenity Center
- Basketball Court
- Community Pond
- Picnic Area
- Open Greenspace
- Walking, Jogging, Hike Or Bike Trails
- Pickleball Court
- Entertainment
- Master Planned
- Shopping Nearby
Neighborhood Details
Wimauma, Florida
Hillsborough County 33598
Schools in Hillsborough County School District
GreatSchools’ Summary Rating calculation is based on 4 of the school’s themed ratings, including test scores, student/academic progress, college readiness, and equity. This information should only be used as a reference. NewHomesMate is not affiliated with GreatSchools and does not endorse or guarantee this information. Please reach out to schools directly to verify all information and enrollment eligibility. Data provided by GreatSchools.org © 2024
Average Home Price in 33598
Getting Around
Air Quality
Noise Level
94
50Calm100
A Soundscore™ rating is a number between 50 (very loud) and 100 (very quiet) that tells you how loud a location is due to environmental noise.
Taxes & HOA
- Tax Year:
- 2022
- Tax Rate:
- 1.56%
- HOA fee:
- $90/annual
- HOA fee requirement:
- Mandatory
