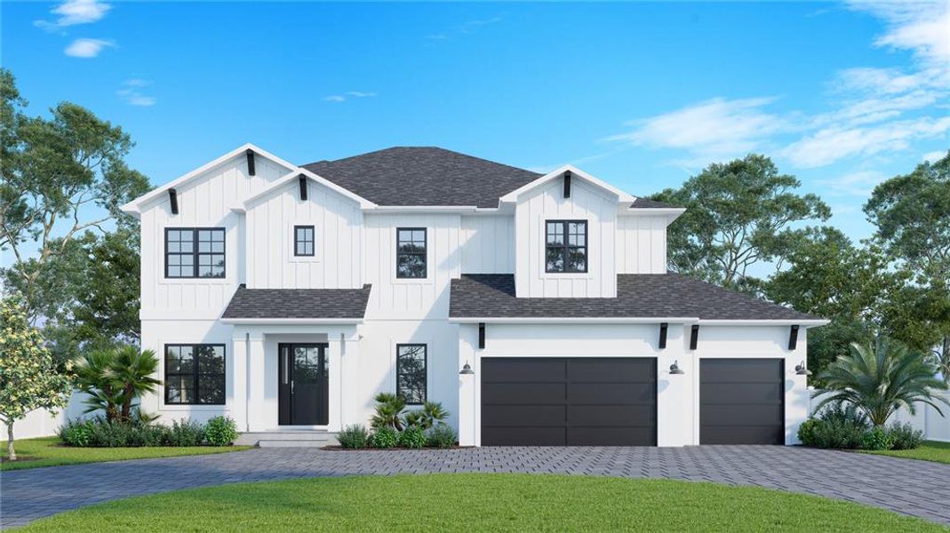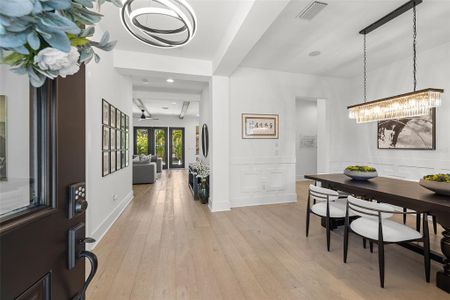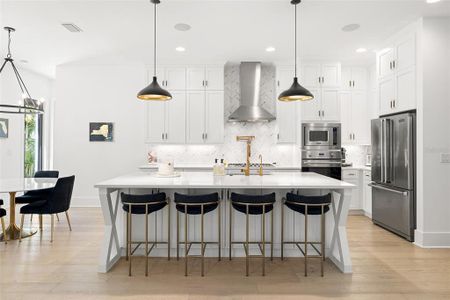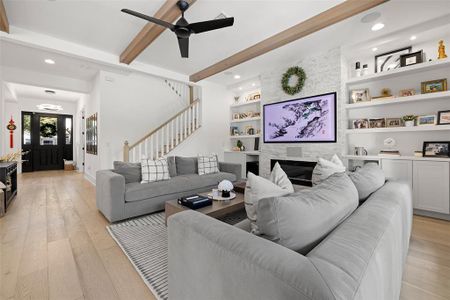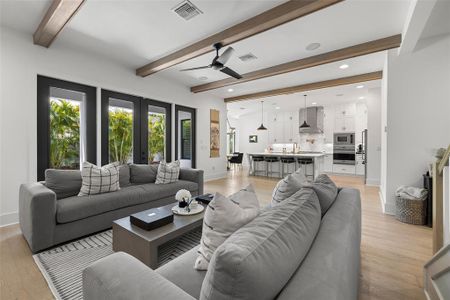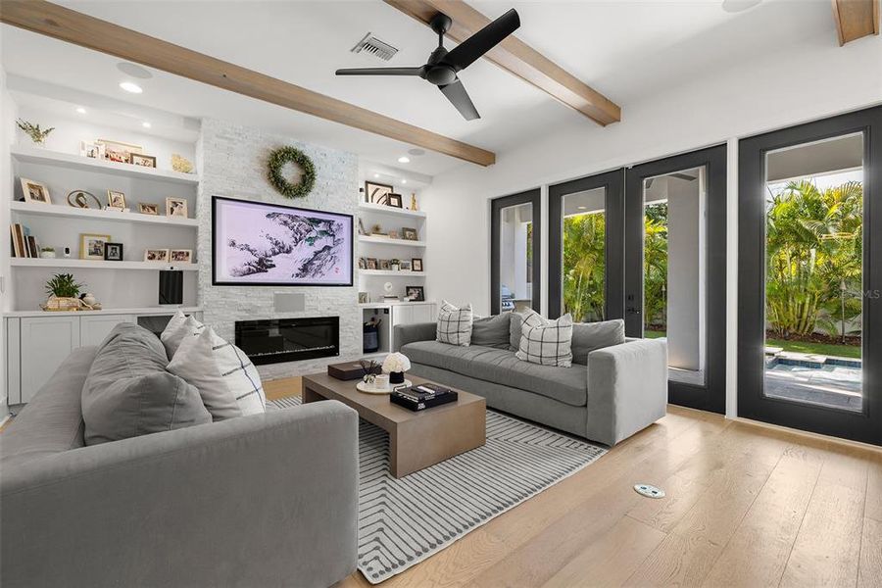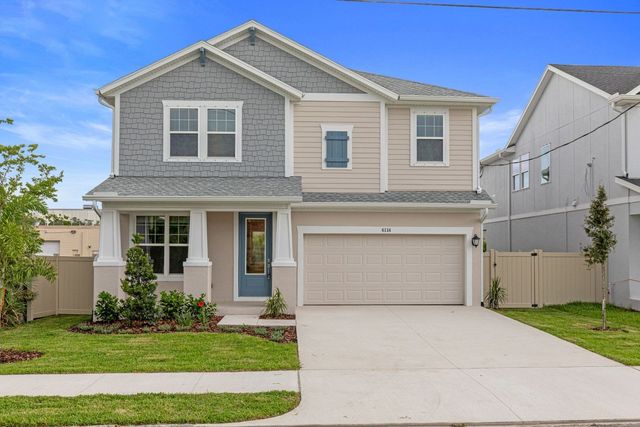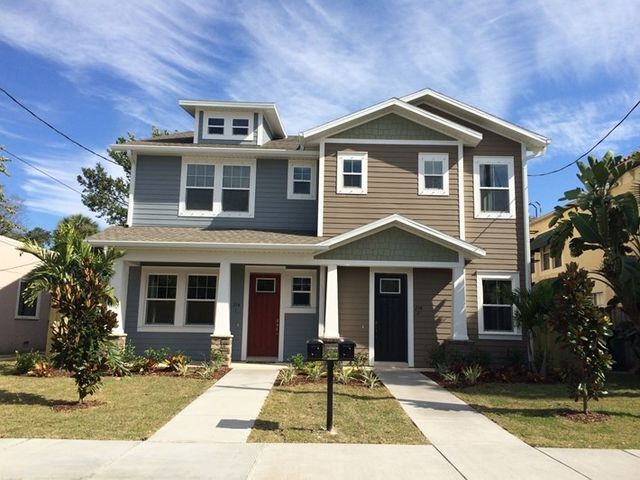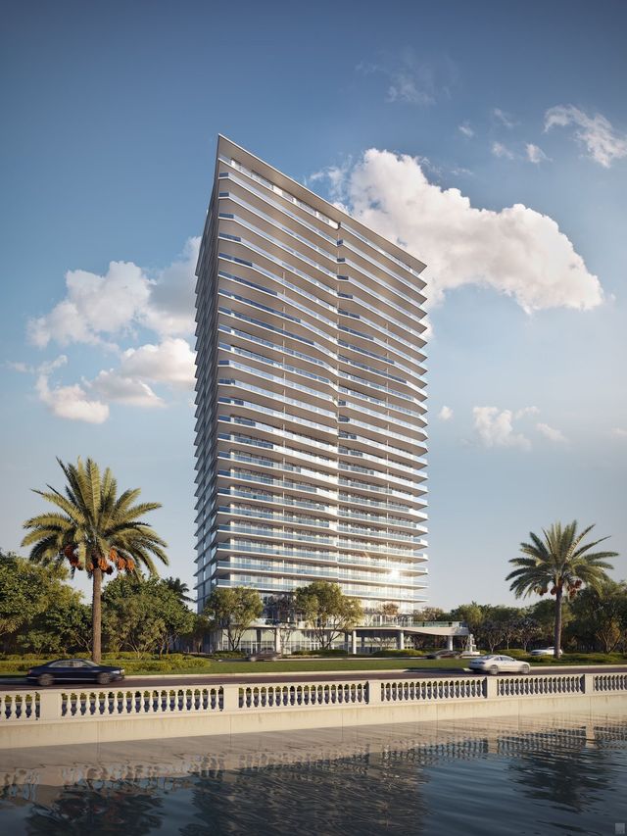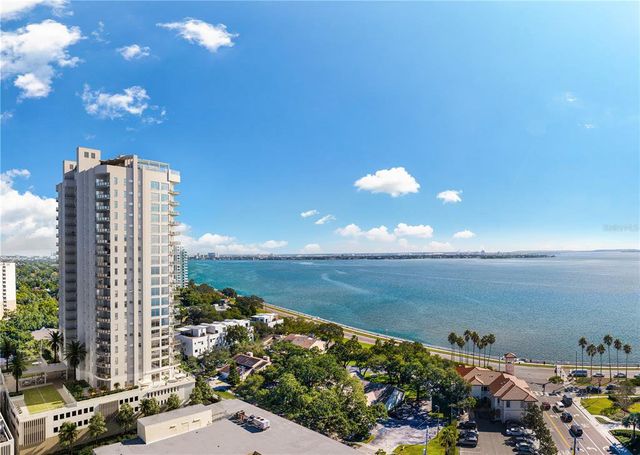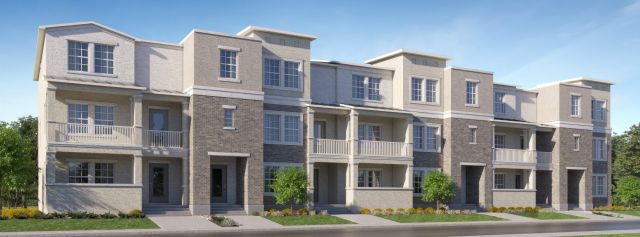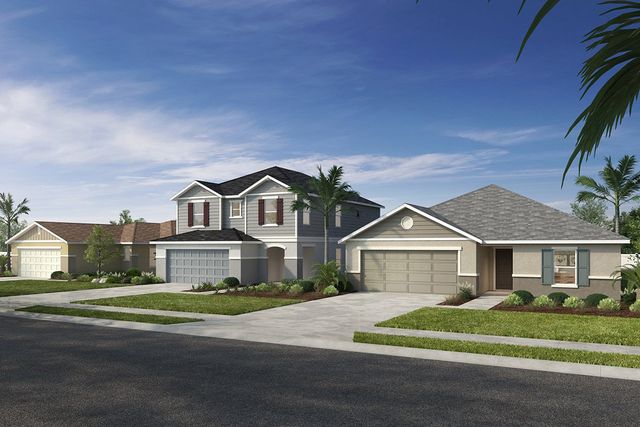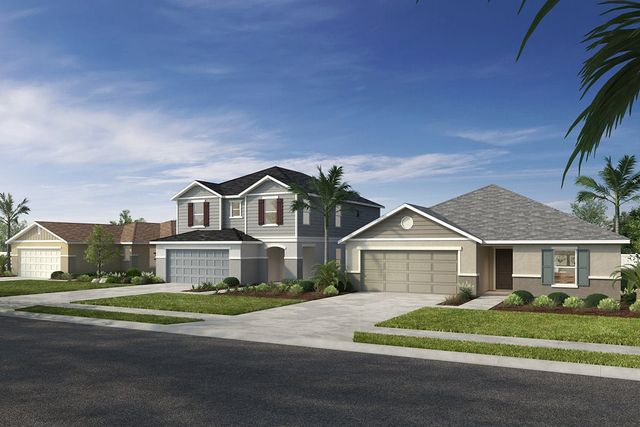Under Construction
$2,750,000
4005 W San Rafael Street, Tampa, FL 33629
6 bd · 4.5 ba · 2 stories · 4,248 sqft
$2,750,000
Home Highlights
Garage
Attached Garage
Walk-In Closet
Utility/Laundry Room
Porch
Patio
Central Air
Dishwasher
Microwave Oven
Tile Flooring
Kitchen
Primary Bedroom Upstairs
Electricity Available
Refrigerator
Door Opener
Home Description
Set for completion in November 2024, this stunning home boasts a prime location just a short walk from top-rated schools, popular restaurants, bars and coffee shops. Nestled on a picturesque tree-lined street and safely situated outside the flood zone (Flood Zone X), this home offers both convenience and peace of mind. Designed with meticulous attention to detail, the home features an oversized 3-car garage with extra room for your golf cart, as well as a heated saltwater pool, spa, and outdoor kitchen—perfect for entertaining. Impact-rated windows and doors ensure safety and durability. Inside, the home impresses with wide plank white oak flooring, upgraded tile, level 4 smooth drywall, 10’ ceilings on both floors, solid core interior doors, and crown molding. The first floor showcases an expansive open-concept kitchen with ceiling-height shaker cabinets, a large island, Monogram appliances, quartz countertops, and a sunlit breakfast nook. Large sliders in the great room showcase your massive backyard and lead out to a spacious lanai, outdoor kitchen & pool deck. The well-designed floor plan includes a formal dining room connected to the kitchen via a butler's pantry, a study with glass French doors, a cute mudroom off the garage, a powder bath, and a first floor guest suite with an en-suite bathroom that doubles as a pool bath. Upstairs, the large master suite offers two huge closets and a luxurious bathroom covered in carrera marble with a double vanity, frameless glass shower, and freestanding tub. Two bedrooms share a Jack & Jill bath, while another bedroom has its own en-suite. Additional amenities include a well-equipped laundry room and a large media/game room that could serve as a sixth bedroom. This home sits on an expansive 81 x 124 lot, perfectly set back from the street with a paver driveway for added curb appeal. In the sought-after Grady, Coleman, and Plant school district, this property combines modern luxury with an unbeatable location.
Home Details
*Pricing and availability are subject to change.- Garage spaces:
- 3
- Property status:
- Under Construction
- Neighborhood:
- Palma Ceia West
- Lot size (acres):
- 0.23
- Size:
- 4,248 sqft
- Stories:
- 2
- Beds:
- 6
- Baths:
- 4.5
- Fence:
- Vinyl Fence
- Facing direction:
- South
Construction Details
Home Features & Finishes
- Construction Materials:
- StuccoBlock
- Cooling:
- Central Air
- Flooring:
- Tile FlooringHardwood Flooring
- Foundation Details:
- Slab
- Garage/Parking:
- ParkingDoor OpenerGarageAttached Garage
- Interior Features:
- Ceiling-HighWalk-In ClosetCrown MoldingFrench Doors
- Kitchen:
- DishwasherMicrowave OvenRefrigeratorKitchen Range
- Laundry facilities:
- Laundry Facilities On Upper LevelUtility/Laundry Room
- Pets:
- Pets Allowed
- Property amenities:
- SidewalkPoolPatioPorch
- Rooms:
- KitchenOpen Concept FloorplanPrimary Bedroom Upstairs

Considering this home?
Our expert will guide your tour, in-person or virtual
Need more information?
Text or call (888) 486-2818
Utility Information
- Heating:
- Water Heater, Central Heating
- Utilities:
- Electricity Available, Internet-Fiber, Phone Available, Cable Available, Sewer Available
Community Amenities
- Outdoor Kitchen
- Community Patio
Neighborhood Details
Palma Ceia West Neighborhood in Tampa, Florida
Hillsborough County 33629
Schools in Hillsborough County School District
- Grades M-MPublic
manhattan pk-8
0.4 mi4210 w bay villa ave
GreatSchools’ Summary Rating calculation is based on 4 of the school’s themed ratings, including test scores, student/academic progress, college readiness, and equity. This information should only be used as a reference. NewHomesMate is not affiliated with GreatSchools and does not endorse or guarantee this information. Please reach out to schools directly to verify all information and enrollment eligibility. Data provided by GreatSchools.org © 2024
Average Home Price in Palma Ceia West Neighborhood
Getting Around
3 nearby routes:
3 bus, 0 rail, 0 other
Air Quality
Taxes & HOA
- Tax Year:
- 2022
- HOA fee:
- N/A
Estimated Monthly Payment
Recently Added Communities in this Area
Nearby Communities in Tampa
New Homes in Nearby Cities
More New Homes in Tampa, FL
Listed by Adam Kutchmire, adamkutchmire@c21be.com
CENTURY 21 LIST WITH BEGGINS, MLS T3480126
CENTURY 21 LIST WITH BEGGINS, MLS T3480126
IDX information is provided exclusively for personal, non-commercial use, and may not be used for any purpose other than to identify prospective properties consumers may be interested in purchasing. Information is deemed reliable but not guaranteed. Some IDX listings have been excluded from this website. Listing Information presented by local MLS brokerage: NewHomesMate LLC (888) 486-2818
Read MoreLast checked Nov 21, 2:00 pm
