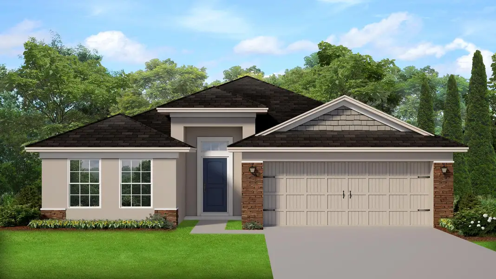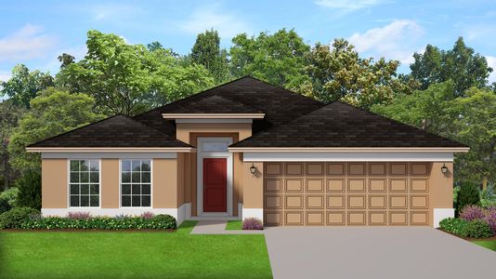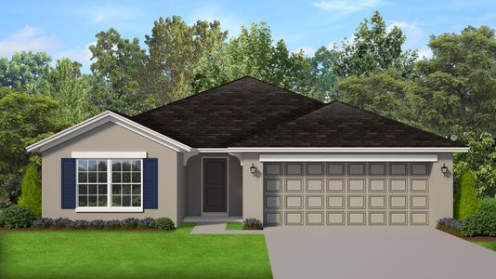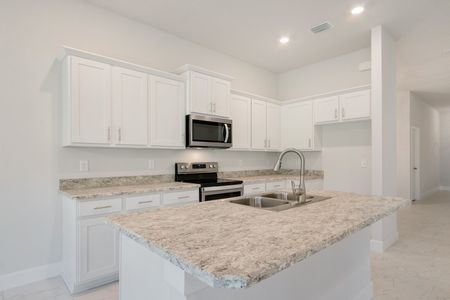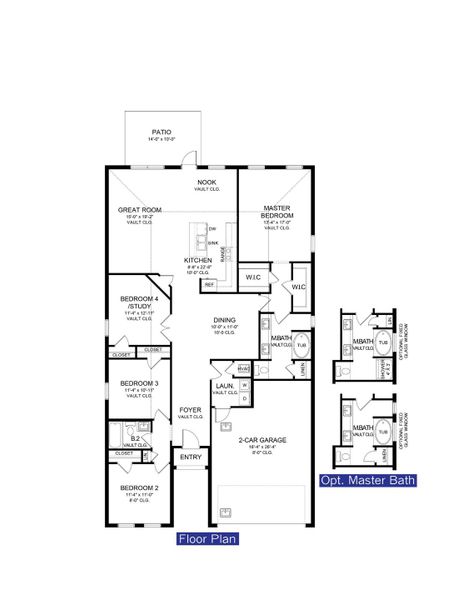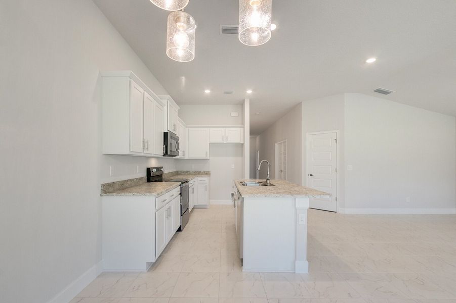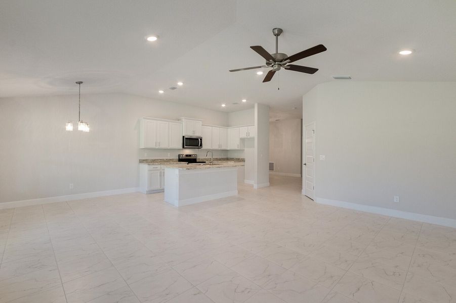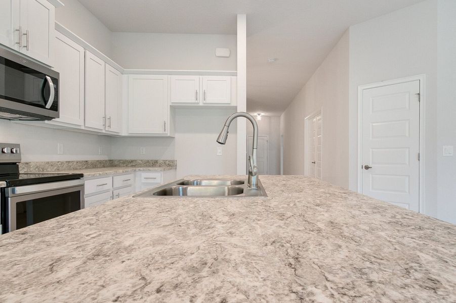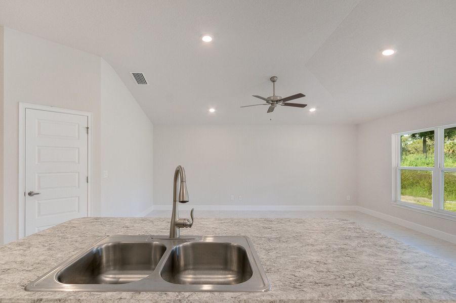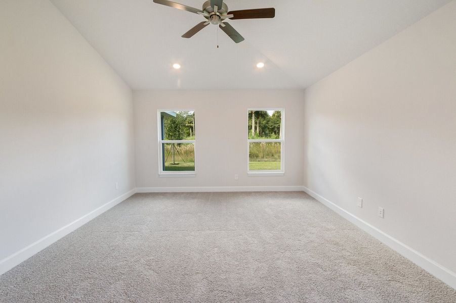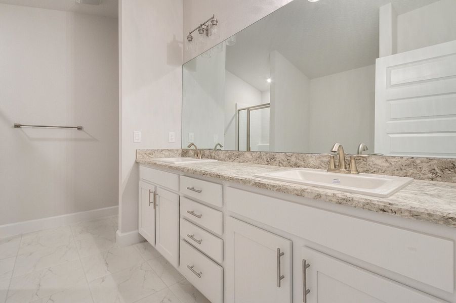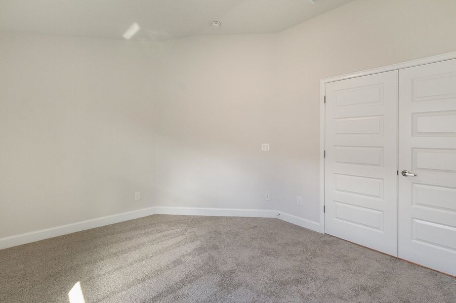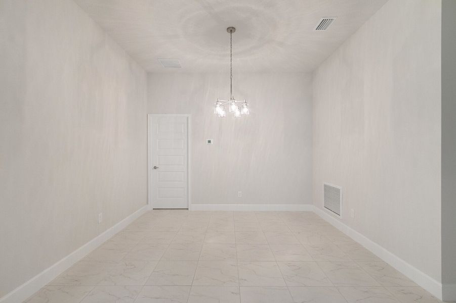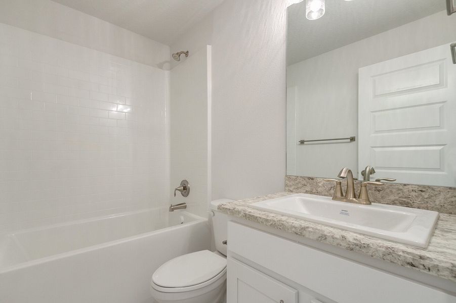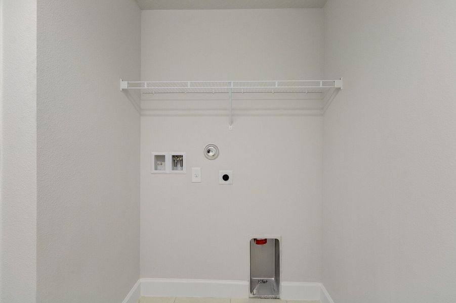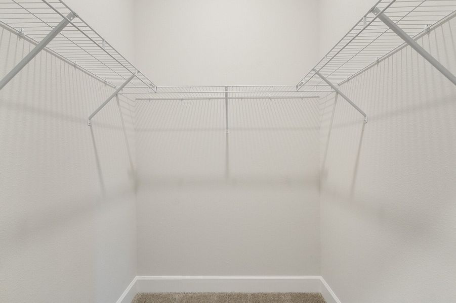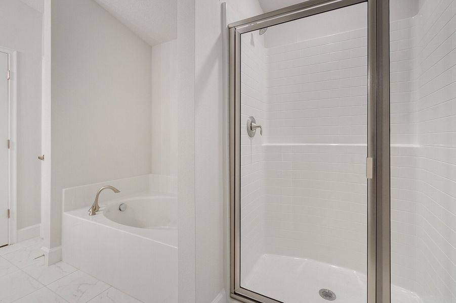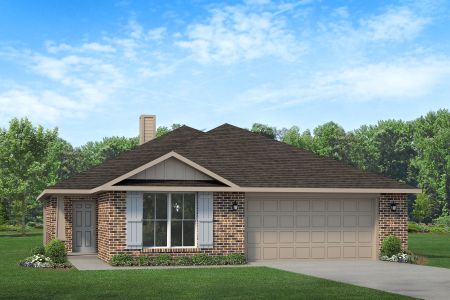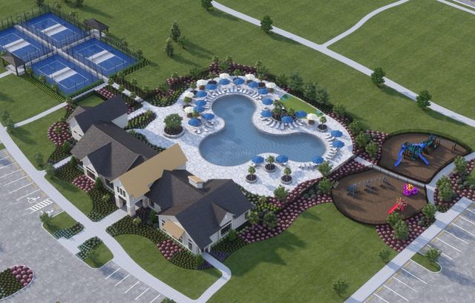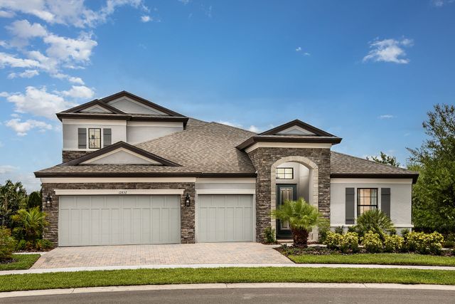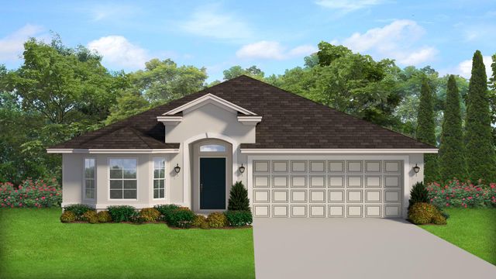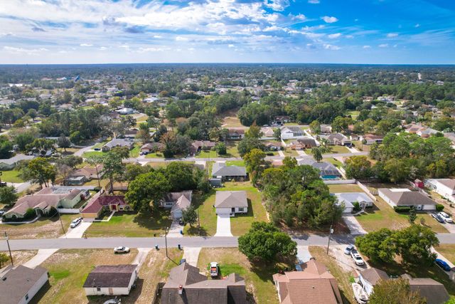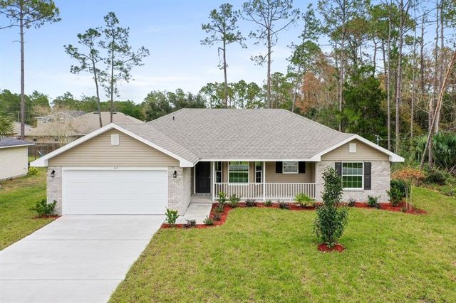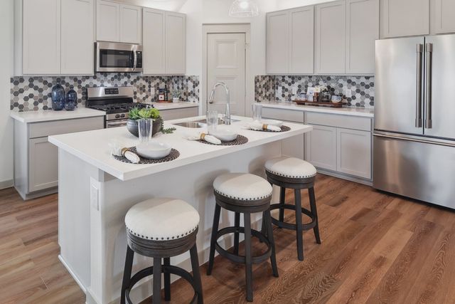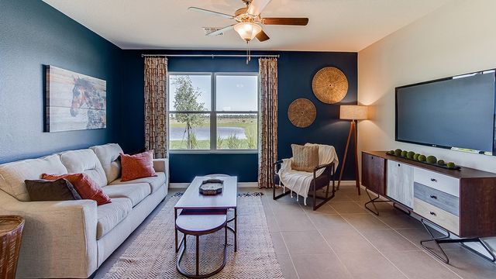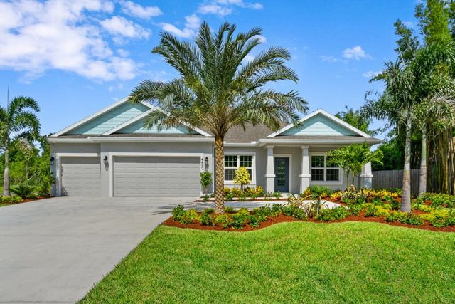Floor Plan
Incentives available
2000, 4330 Sutherland Street, Spring Hill, FL 34609
4 bd · 2 ba · 1 story · 2,000 sqft
Incentives available
Home Highlights
Garage
Attached Garage
Walk-In Closet
Primary Bedroom Downstairs
Utility/Laundry Room
Dining Room
Family Room
Primary Bedroom On Main
Plan Description
Step into the 2000 floorplan, a stunning home design that offers an abundance of luxury features and thoughtful details. With 4 bedrooms and 2 baths, this spacious home is perfect for families looking for both style and functionality. The moment you enter, you'll be captivated by the vaulted ceilings in the great room and kitchen area, creating an open and airy atmosphere that exudes elegance and sophistication. The expansive great room serves as the heart of the home, providing a comfortable and inviting space for relaxation and entertainment. The well-appointed kitchen is a chef's dream, featuring high-end appliances, ample counter space, and a center island that doubles as a gathering place for family and friends. One of the standout features of the 2000 floorplan is the master bedroom, which boasts his and hers closets, offering generous storage space and allowing for organization and convenience. The master suite provides a tranquil retreat with its own private bathroom, complete with double vanities, a luxurious soaking tub, and a separate shower. The 2000 floorplan also includes a designated mudroom off the garage, providing a practical space to store coats, shoes, and other outdoor essentials, helping to keep the rest of the home clutter-free. The split-bedroom configuration offers added privacy, with the master suite located separately from the other bedrooms. Step outside and discover the large back patio, a perfect space for outdoor gatherings, barbecues, or simply enjoying the fresh air. The well-designed layout of the 2000 floorplan seamlessly integrates indoor and outdoor living, allowing you to make the most of your home's space. Adams Homes' commitment to quality craftsmanship is evident throughout the 2000 floorplan, with attention to detail and the use of high-quality materials and finishes. This home is designed to exceed your expectations, offering both style and functionality.
Plan Details
*Pricing and availability are subject to change.- Name:
- 2000
- Garage spaces:
- 2
- Property status:
- Floor Plan
- Size:
- 2,000 sqft
- Stories:
- 1
- Beds:
- 4
- Baths:
- 2
Construction Details
- Builder Name:
- Adams Homes
Home Features & Finishes
- Garage/Parking:
- GarageAttached Garage
- Interior Features:
- Walk-In Closet
- Laundry facilities:
- Utility/Laundry Room
- Property amenities:
- Basement
- Rooms:
- Primary Bedroom On MainDining RoomFamily RoomPrimary Bedroom Downstairs

Considering this home?
Our expert will guide your tour, in-person or virtual
Need more information?
Text or call (888) 486-2818
Pine Bluff Community Details
Community Amenities
- Park Nearby
- Walking, Jogging, Hike Or Bike Trails
- Surrounded By Trees
Neighborhood Details
Spring Hill, Florida
Hernando County 34609
Schools in Hernando County School District
GreatSchools’ Summary Rating calculation is based on 4 of the school’s themed ratings, including test scores, student/academic progress, college readiness, and equity. This information should only be used as a reference. NewHomesMate is not affiliated with GreatSchools and does not endorse or guarantee this information. Please reach out to schools directly to verify all information and enrollment eligibility. Data provided by GreatSchools.org © 2024
Average Home Price in 34609
Getting Around
Air Quality
Noise Level
89
50Calm100
A Soundscore™ rating is a number between 50 (very loud) and 100 (very quiet) that tells you how loud a location is due to environmental noise.
Taxes & HOA
- Tax Year:
- 2023
- HOA Name:
- Marie Moore
- HOA fee:
- $55.25/monthly
- HOA fee requirement:
- Mandatory
