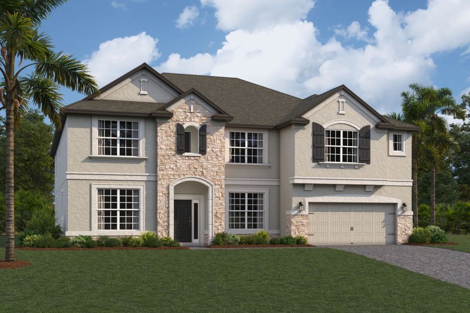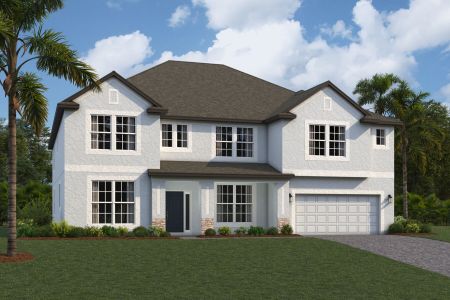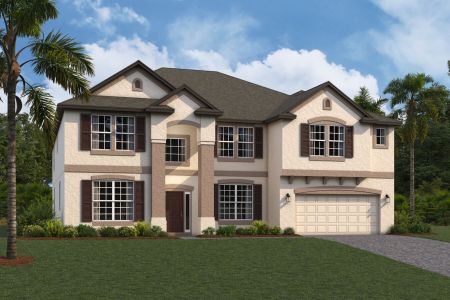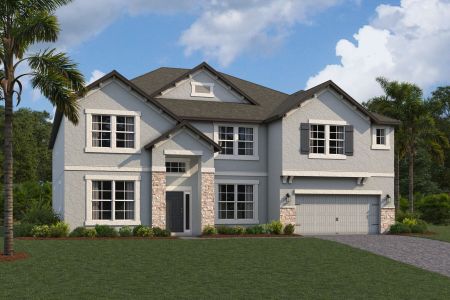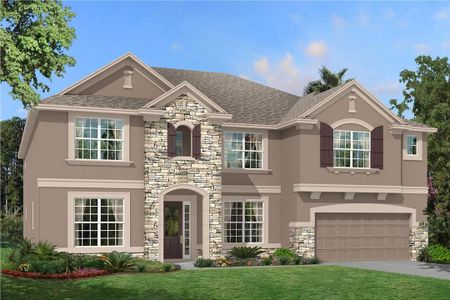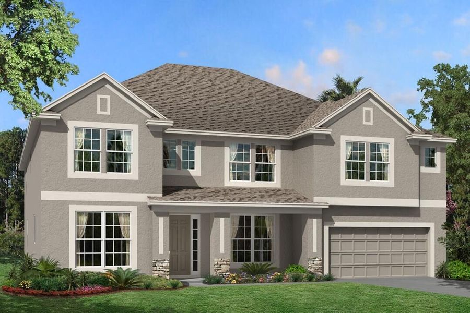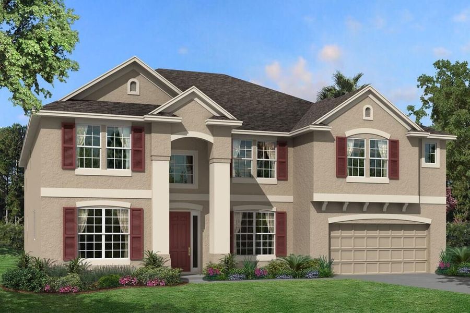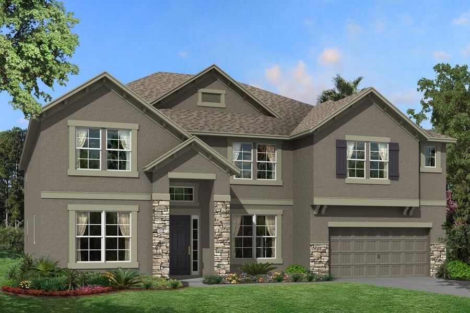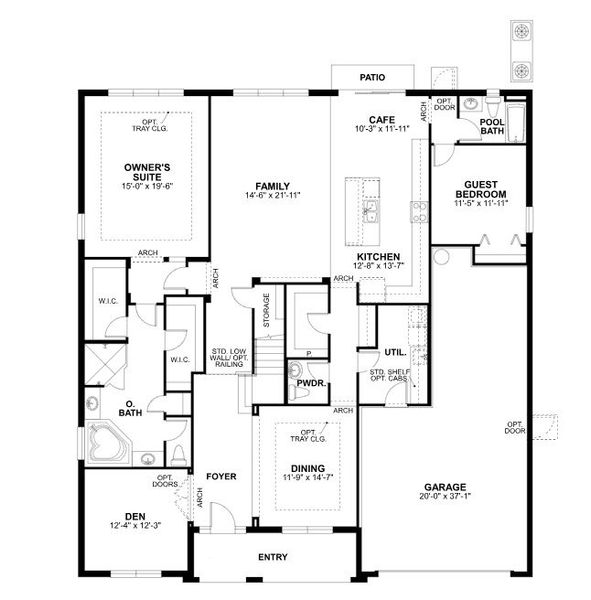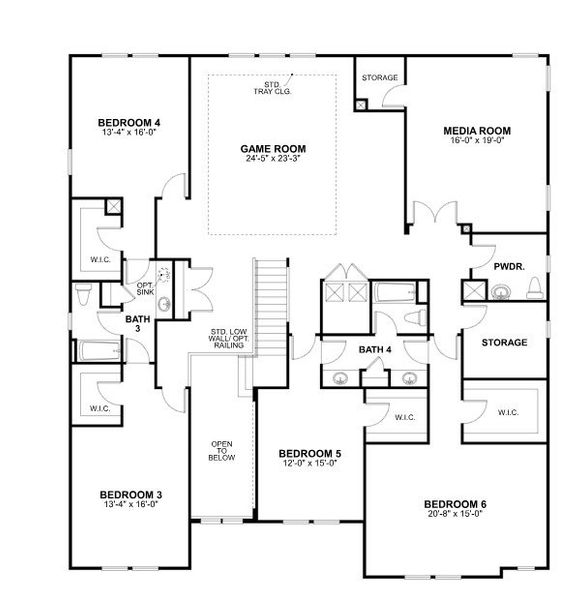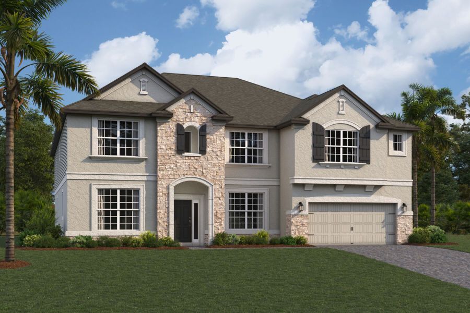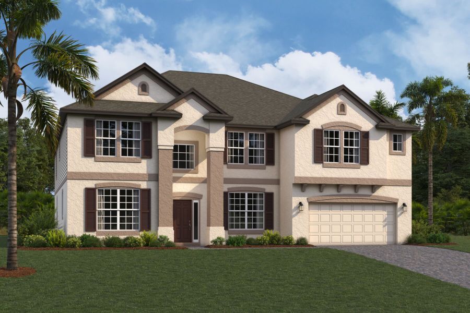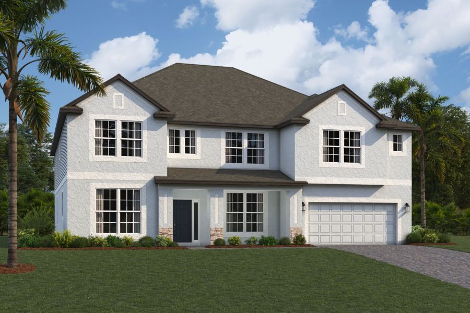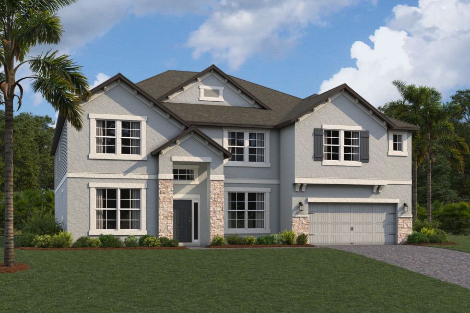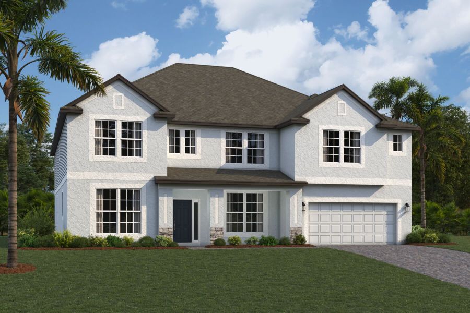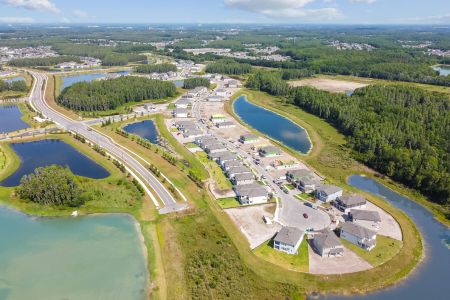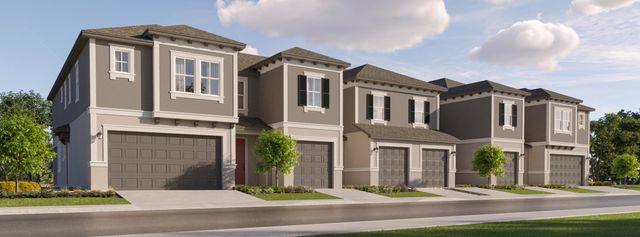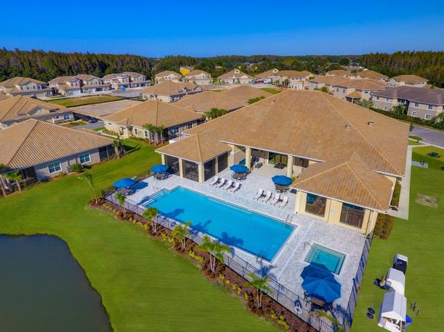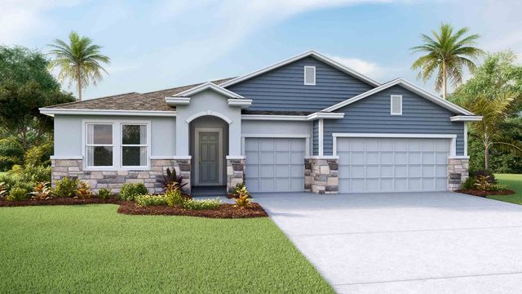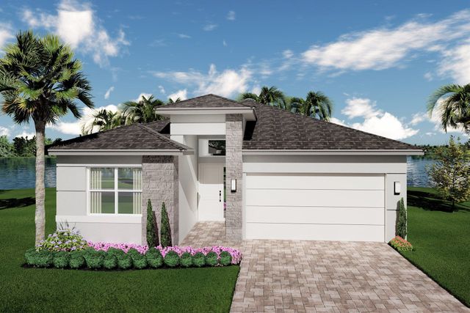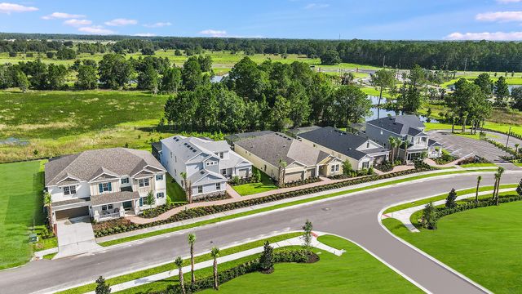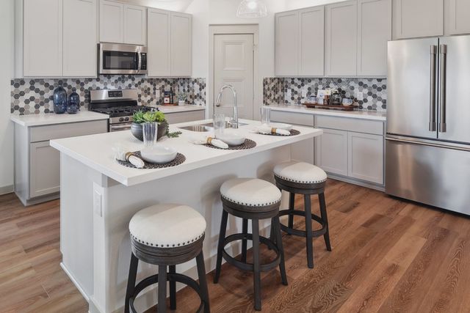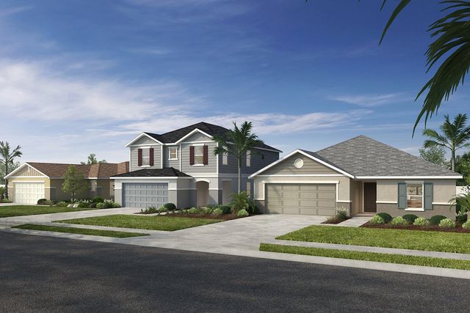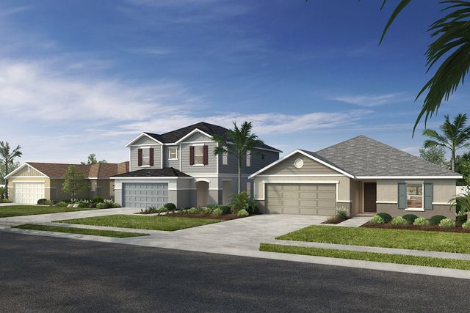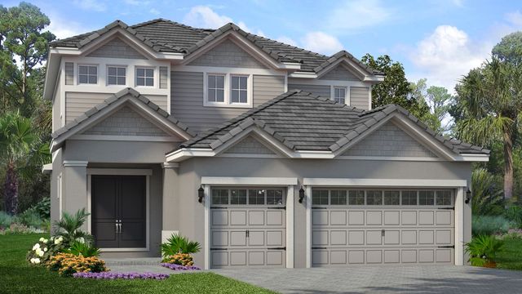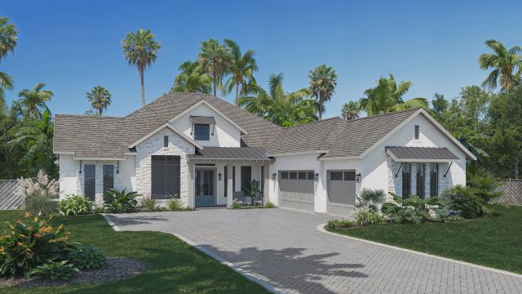Floor Plan
Lowered rates
Closing costs covered
Flex cash
from $739,990
Grandsail III, 10805 Rolling Moss Road, Tampa, FL 33647
6 bd · 4.5 ba · 2 stories · 5,452 sqft
Lowered rates
Closing costs covered
Flex cash
from $739,990
Home Highlights
Garage
Attached Garage
Walk-In Closet
Primary Bedroom Downstairs
Utility/Laundry Room
Dining Room
Family Room
Patio
Breakfast Area
Kitchen
Game Room
Ceiling-High
Community Pool
Playground
Club House
Plan Description
As M/I Homes of Tampa's largest floorplan, the Grandsail III does not disappoint! This 2-story home is over 5,400 square feet, and you will feel right at home the second you walk through the door. The covered entryway leads directly into the foyer, which branches off into a den, and to the other side is the dining room. Next you will find the stairs leading upstairs, and then you will make your way into the family room. Right before the family room on the left is a hallway leading into the owner's suite. This huge owner's suite offers 2 walk-in closets, a large garden tub, a stand up shower, and split dual vanities. Off of the family room is the kitchen and cafe area, complete with a large island. In the back corner of the home is a guest bedroom with pool bath. Upstairs is practically a whole house in itself! The stairs lead directly into a massive game room. To one side are 2 bedrooms, complete with walk-in closets and split with a bathroom. To the other side is bedroom number 5 with a large walk-in closet. Then further down is a hall way leading to a media room and bedroom number 6 with another walk-in closet. You can load this media room up to make it the perfect home theater, making it the perfect complement to your game room. So what is not to love about this phenomenal home?
Plan Details
*Pricing and availability are subject to change.- Name:
- Grandsail III
- Garage spaces:
- 3
- Property status:
- Floor Plan
- Size:
- 5,452 sqft
- Stories:
- 2
- Beds:
- 6
- Baths:
- 4.5
Construction Details
- Builder Name:
- M/I Homes
Home Features & Finishes
- Appliances:
- Sprinkler System
- Garage/Parking:
- GarageAttached Garage
- Interior Features:
- Ceiling-HighWalk-In Closet
- Kitchen:
- Furnished Kitchen
- Laundry facilities:
- Laundry Facilities On Main LevelUtility/Laundry Room
- Property amenities:
- Bathtub in primaryPatio
- Rooms:
- KitchenPowder RoomGame RoomMedia RoomGuest RoomDining RoomFamily RoomBreakfast AreaOpen Concept FloorplanPrimary Bedroom Downstairs

Considering this home?
Our expert will guide your tour, in-person or virtual
Need more information?
Text or call (888) 486-2818
K-Bar Ranch Gilded Woods Community Details
Community Amenities
- Dining Nearby
- Dog Park
- Playground
- Club House
- Tennis Courts
- Gated Community
- Community Pool
- Park Nearby
- Community Garden
- Community Pond
- Golf Club
- Waterfront View
- Walking, Jogging, Hike Or Bike Trails
- Pickleball Court
- Master Planned
- Shopping Nearby
- Surrounded By Trees
Neighborhood Details
Tampa, Florida
Hillsborough County 33647
Schools in Hillsborough County School District
GreatSchools’ Summary Rating calculation is based on 4 of the school’s themed ratings, including test scores, student/academic progress, college readiness, and equity. This information should only be used as a reference. NewHomesMate is not affiliated with GreatSchools and does not endorse or guarantee this information. Please reach out to schools directly to verify all information and enrollment eligibility. Data provided by GreatSchools.org © 2024
Average Home Price in 33647
Getting Around
Air Quality
Taxes & HOA
- Tax Year:
- 2024
- Tax Rate:
- 1.5%
- HOA fee:
- $265/annual
- HOA fee requirement:
- Mandatory
