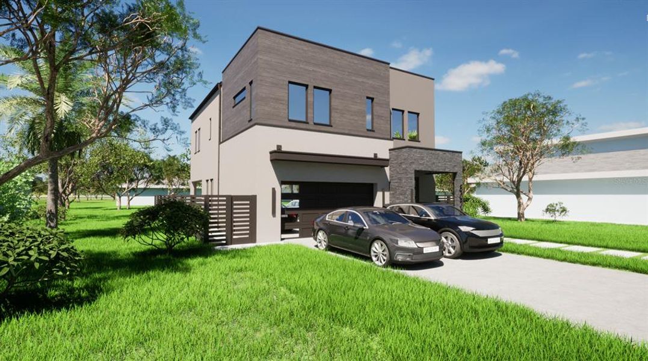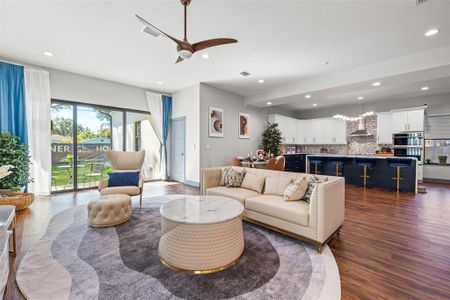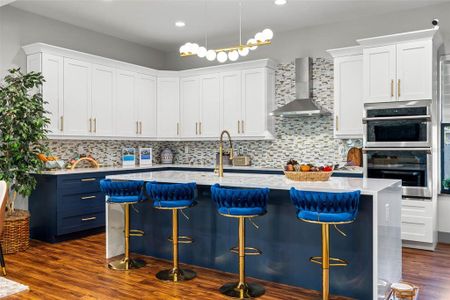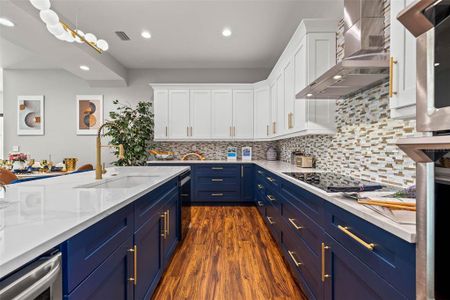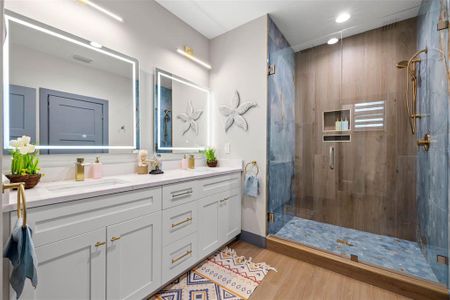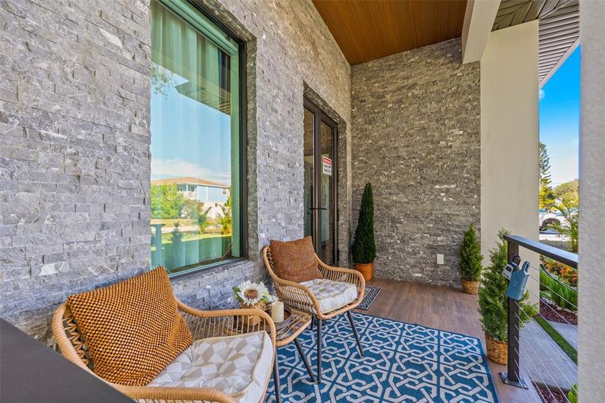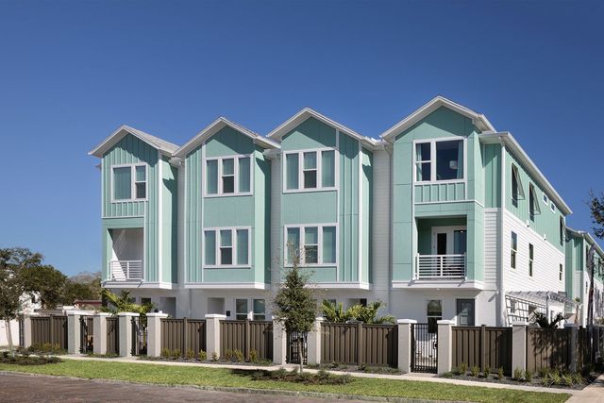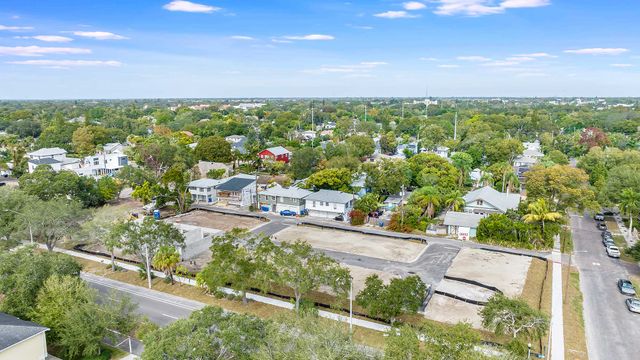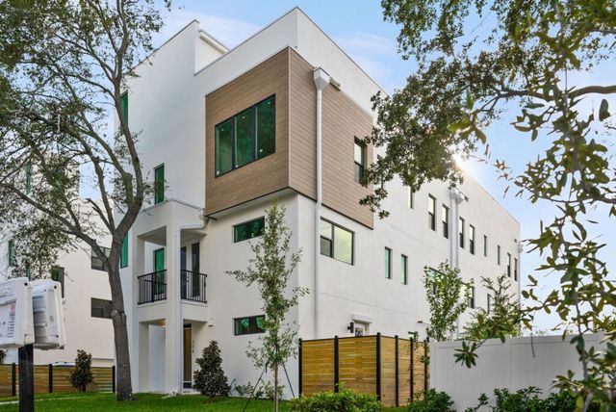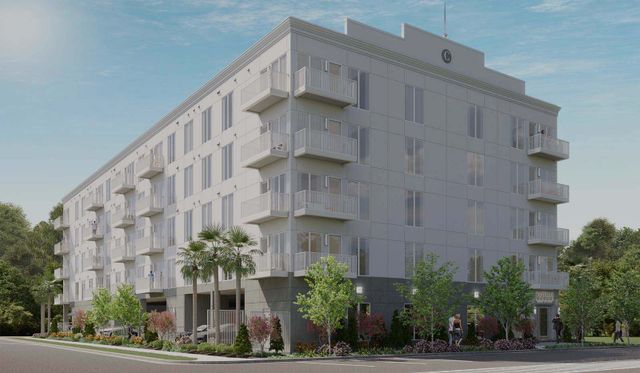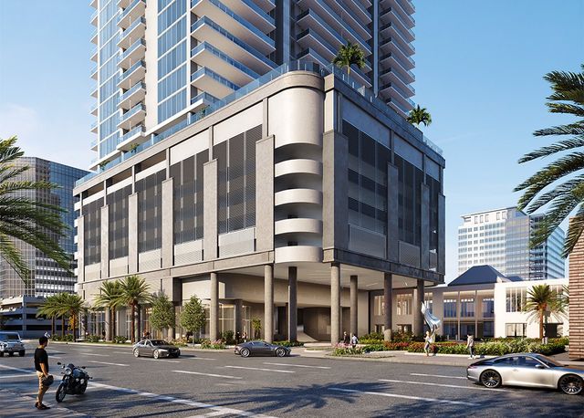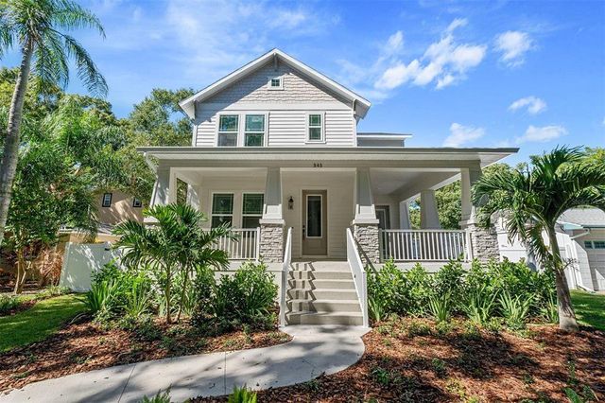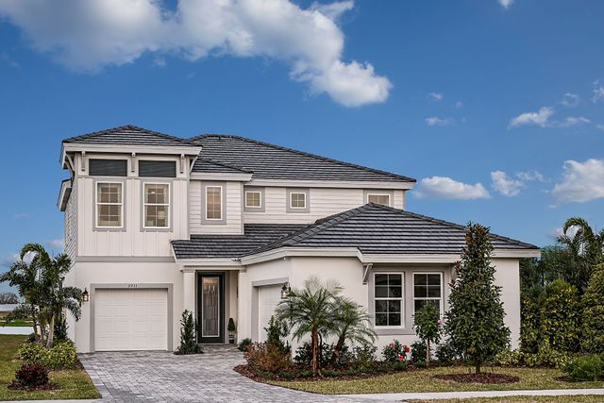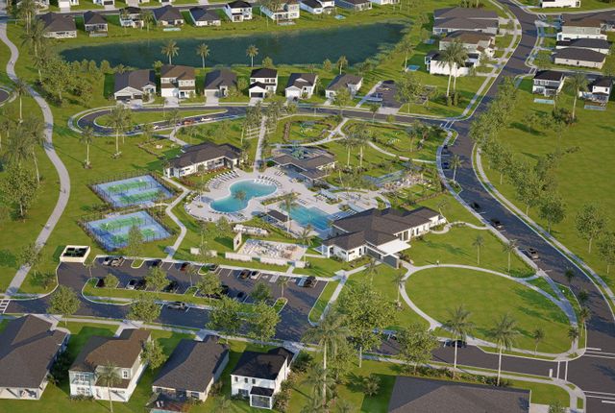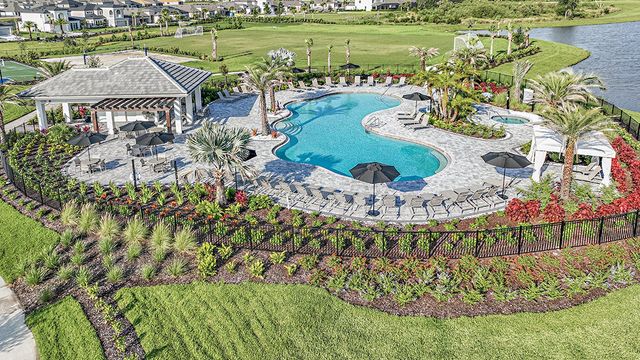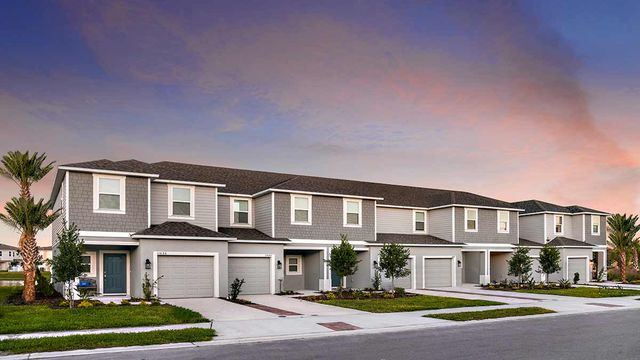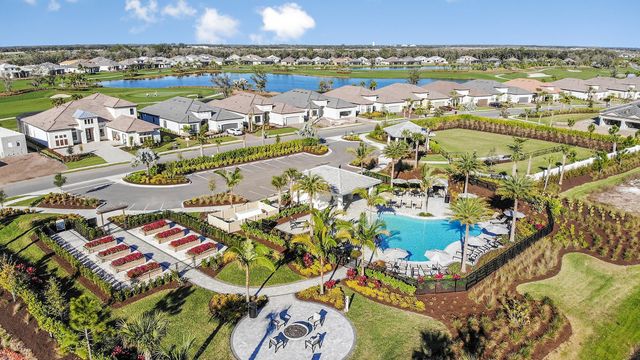Pending/Under Contract
$945,000
1915 52Nd Street S, Gulfport, FL 33707
Costa Plan
4 bd · 3.5 ba · 2 stories · 2,767 sqft
$945,000
Home Highlights
- East Facing
Garage
Attached Garage
Walk-In Closet
Family Room
Central Air
Kitchen
Vinyl Flooring
Primary Bedroom Upstairs
Electricity Available
Ceiling-High
Electric Heating
Sprinkler System
Home Description
Another Magnificent Kelner Home is now available. Presently Under Construction with Completion estimated to be August/September 2024. There is still time to pick your finishes, colors, etc. Modern elegance meets comfort in this exquisite 4-Bedroom, 3.5 Bathroom home. Discover the epitome of contemporary living in this stunning 2,767 sq. ft. modern home. All of the custom window coverings, drapes and shades are our gift to the lucky new owner. Nestled within a serene neighborhood, this architectural marvel boasts a harmonious blend of sleek modern design, premium finishes, and thoughtful functionality. From the moment you step inside, you'll be captivated by the luxurious features that redefine modern living. Entertain and create culinary masterpieces in the state-of-the-art kitchen, complete with 42" cabinets and quartz countertops that glisten under the ambient LED lighting. Stainless steel appliances beckon culinary creativity while the walk-In pantry ensures your your ingredients are within easy reach and the kitchen stays clutter-free, making meal preparation efficient and easy. The large kitchen island seats 4 easily. There is storage under both sides of the island and cleanup is a breeze using the imbedded stylish farmhouse style sink. The home's open-concept layout seamlessly connects the living, dining, and kitchen areas, forming a hub of togetherness. Open the huge 3 panel sliding glass wall leading to the large lanai to create the perfect combination of refined indoor and outdoor entertainment spaces. Enjoy peace of mind knowing your home is equipped with high quality hurricane impact windows, combining safety and aesthetics. Four generously sized bedrooms provide private retreats for every member of the household. The immense master suite is a haven of tranquility featuring a double vanity and a luxurious glass-enclosed shower. Every detail has been meticulously designed, from the contemporary LED lighting that bathes the interiors in a warm glow to the modern fixtures that add a touch of sophistication to each room. Step outside onto the lanai and step into your own personal paradise. The lush landscaping envelopes the property, creating a serene and inviting ambiance. Imagine evenings spent on the patio, savoring the tranquil surroundings or hosting memorable gatherings with loved ones. Energy-efficient LED lighting illuminates every corner, enhancing the modern ambiance of the home. This modern masterpiece is not just a home; it's a lifestyle. Embrace the fusion of modern design, comfort, and luxury in every aspect of this 4-bedroom, 3.5 bathroom gem. Your future awaits – a harmonious retreat where every detail has been meticulously crafted to elevate your living experience. And remember, this isn't just any home, it's a Kelner Home.
Home Details
*Pricing and availability are subject to change.- Garage spaces:
- 2
- Property status:
- Pending/Under Contract
- Lot size (acres):
- 0.12
- Size:
- 2,767 sqft
- Stories:
- 2
- Beds:
- 4
- Baths:
- 3.5
- Facing direction:
- East
Construction Details
- Builder Name:
- Kelner Homes
- Completion Date:
- October, 2024
- Year Built:
- 2024
- Roof:
- Shingle Roofing
Home Features & Finishes
- Appliances:
- Exhaust FanSprinkler System
- Construction Materials:
- Block
- Cooling:
- Central Air
- Flooring:
- Vinyl Flooring
- Foundation Details:
- Slab
- Garage/Parking:
- GarageAttached Garage
- Interior Features:
- Ceiling-HighWalk-In ClosetSliding Doors
- Kitchen:
- Cook Top
- Lighting:
- Exterior LightingStreet Lights
- Property amenities:
- Sidewalk
- Rooms:
- KitchenFamily RoomOpen Concept FloorplanPrimary Bedroom Upstairs

Considering this home?
Our expert will guide your tour, in-person or virtual
Need more information?
Text or call (888) 486-2818
Utility Information
- Heating:
- Electric Heating, Thermostat, Zoned Heating, Central Heating
- Utilities:
- Electricity Available, Water Available
Neighborhood Details
Gulfport, Florida
Pinellas County 33707
Schools in Pinellas County School District
GreatSchools’ Summary Rating calculation is based on 4 of the school’s themed ratings, including test scores, student/academic progress, college readiness, and equity. This information should only be used as a reference. NewHomesMate is not affiliated with GreatSchools and does not endorse or guarantee this information. Please reach out to schools directly to verify all information and enrollment eligibility. Data provided by GreatSchools.org © 2024
Average Home Price in 33707
Getting Around
Air Quality
Taxes & HOA
- Tax Year:
- 2022
- HOA fee:
- N/A
Estimated Monthly Payment
Recently Added Communities in this Area
Nearby Communities in Gulfport
New Homes in Nearby Cities
More New Homes in Gulfport, FL
Listed by Robert Eanell, TheTampaBayRealtor@gmail.com
REYNOLDS REALTY GULF COAST INC, MLS T3490044
REYNOLDS REALTY GULF COAST INC, MLS T3490044
IDX information is provided exclusively for personal, non-commercial use, and may not be used for any purpose other than to identify prospective properties consumers may be interested in purchasing. Information is deemed reliable but not guaranteed. Some IDX listings have been excluded from this website. Listing Information presented by local MLS brokerage: NewHomesMate LLC (888) 486-2818
Read MoreLast checked Nov 19, 8:00 pm
