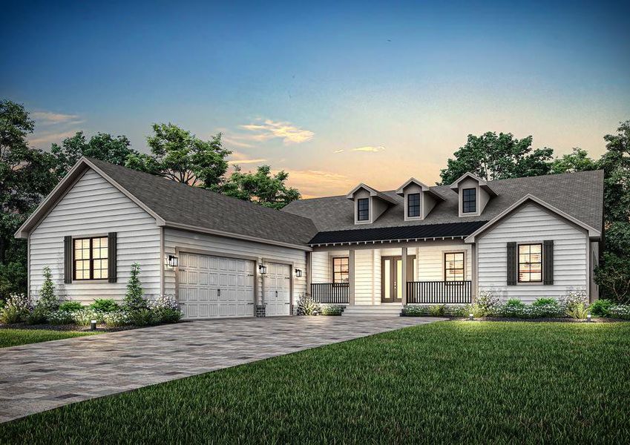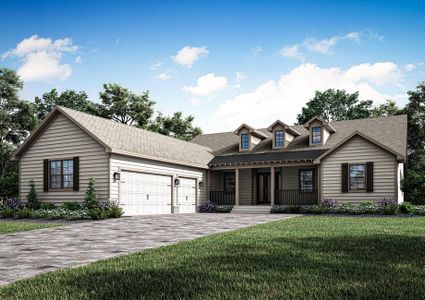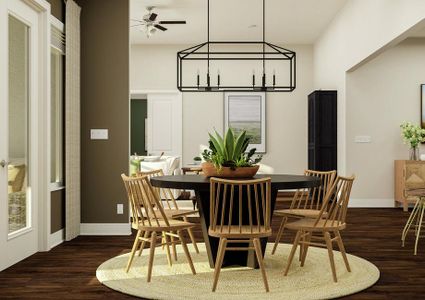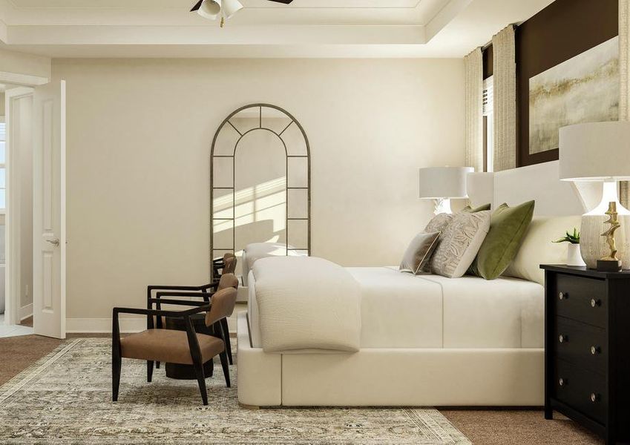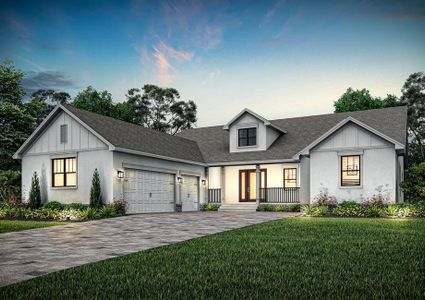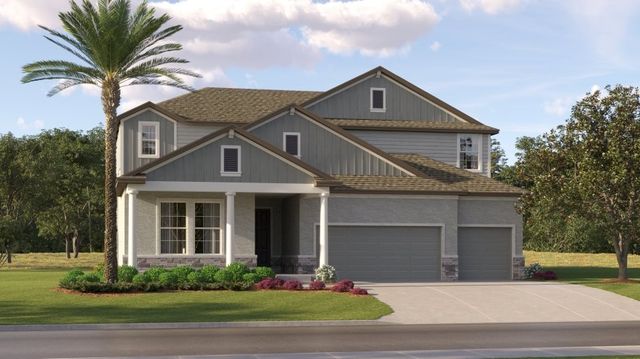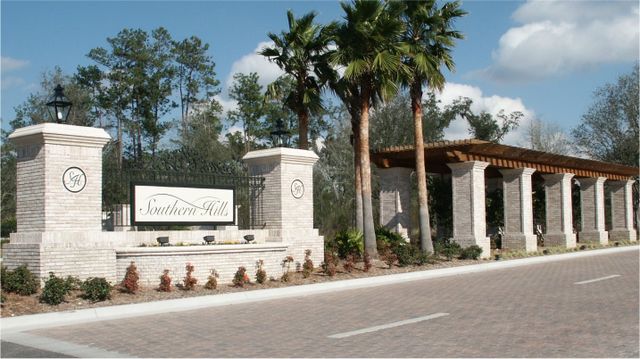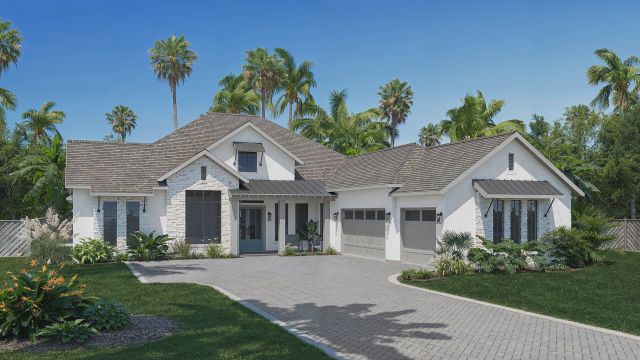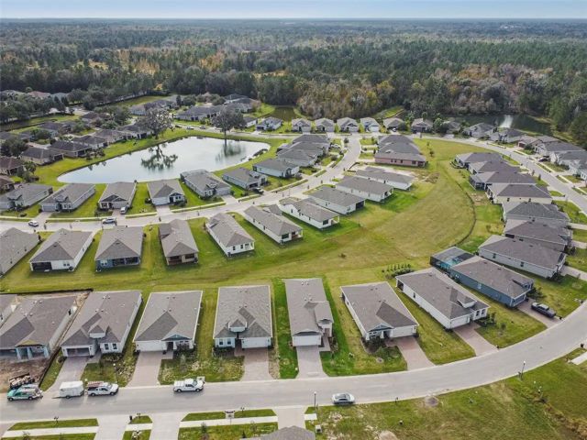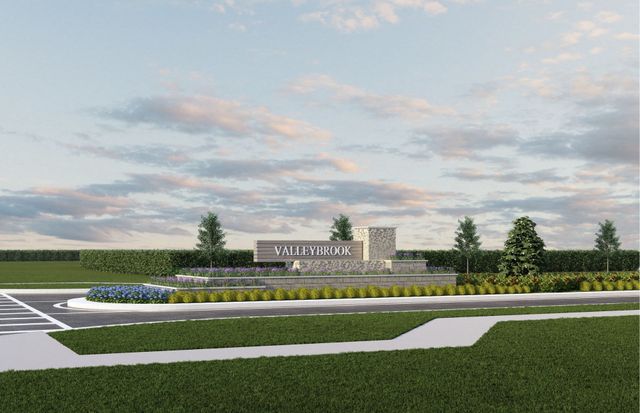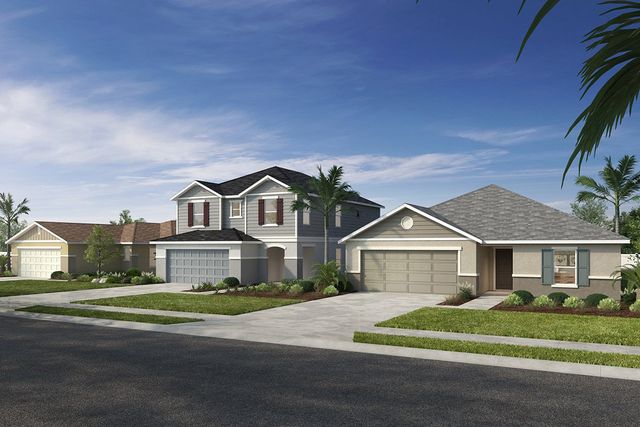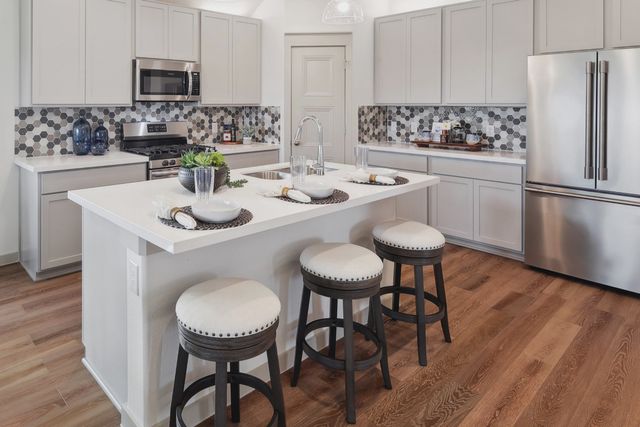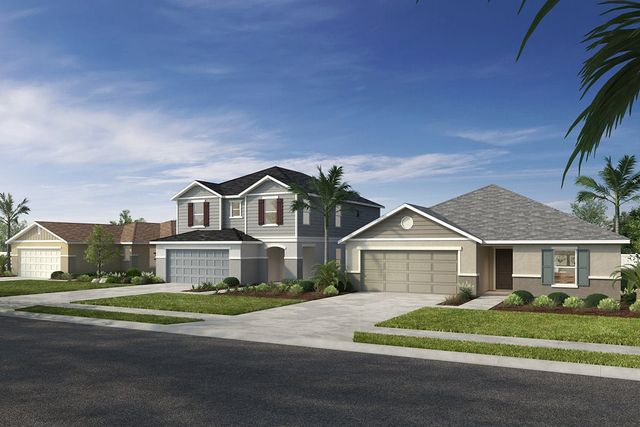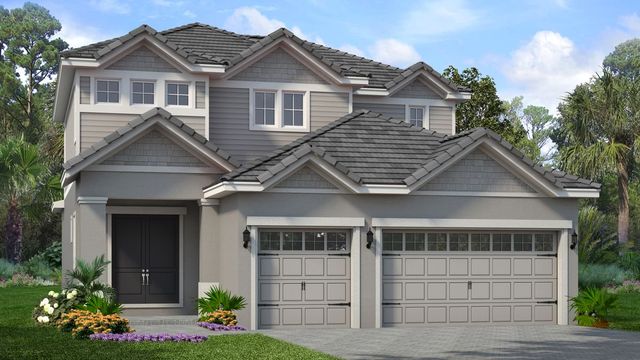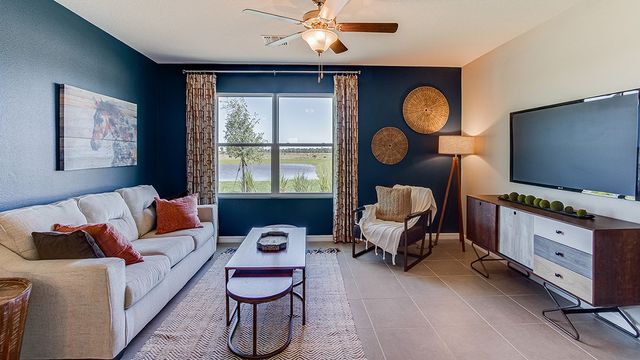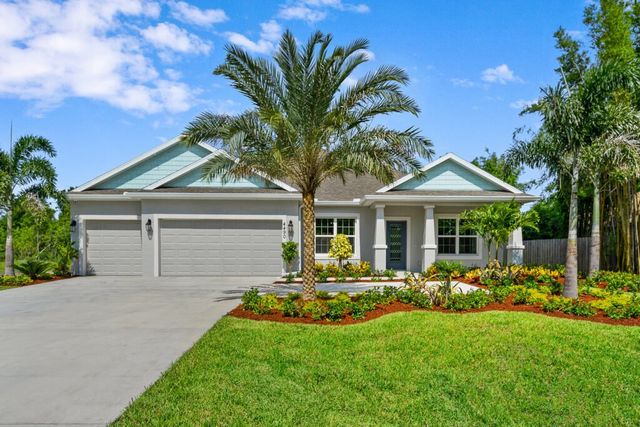Floor Plan
from $898,900
Firethorn, 5583 Summit View Drive, Brooksville, FL 34601
4 bd · 3.5 ba · 1 story · 3,582 sqft
from $898,900
Home Highlights
Garage
Attached Garage
Walk-In Closet
Primary Bedroom Downstairs
Utility/Laundry Room
Dining Room
Family Room
Porch
Patio
Primary Bedroom On Main
Living Room
Breakfast Area
Kitchen
Yard
Community Pool
Plan Description
The 4-bedroom, 3.5 bath Firethorn is a true masterpiece, with every detail meticulously crafted to provide the utmost in comfort, convenience, and style. With spacious secondary bedrooms, a private den, a fully loaded kitchen and a dining room, this home checks all the boxes. The master suite includes two impressive walk-in closets in addition to views of the covered outdoor living area. The Firethorn was designed to give you options when hosting family and friends, or simply enjoying family time at home. It's a place where you can create cherished memories and enjoy an elevated lifestyle. Floor Plan Features:
- Chef-ready kitchen
- Open family room
- Dining room
- Breakfast area
- Sprawling master suite
- Den off the entry
- Covered outdoor living area
- Outdoor kitchen
- Finished three-car garage
- Professionally designed front yard landscaping Space for More Life Every living space in the Firethorn is designed to adapt to your needs and make your daily life more enjoyable. Whether it's enjoying the outdoors from the covered outdoor living area, a family meal in the dining room, or a quiet moment in the den, this home offers a diverse range of living spaces that will cater to your every desire. Style Meets Functionality The well-equipped kitchen of the Firethorn features stainless steel kitchen appliances, 42” upper cabinets with crown molding and sprawling quartz countertops. At the center you will find an expansive kitchen island, the focal point of the room. It's the ideal place for family gatherings, casual meals and entertaining. Every detail of this kitchen, from the premium materials to the thoughtful layout, has been meticulously designed to provide a seamless blend of style and functionality. Designer Upgrades and Features Throughout The Firethorn plan by Terrata Homes comes outfitted with luxurious upgrades and designer details. Inside this home, you will find a full suite of stainless steel kitchen appliances, including the refrigerator, gorgeous quartz countertops, oversized cabinetry with crown molding, luxury vinyl plank flooring, blinds throughout and more. In addition, this home showcases stunning curb appeal with lush front yard landscaping and a stately exterior.
Plan Details
*Pricing and availability are subject to change.- Name:
- Firethorn
- Garage spaces:
- 3
- Property status:
- Floor Plan
- Size:
- 3,582 sqft
- Stories:
- 1
- Beds:
- 4
- Baths:
- 3.5
Construction Details
- Builder Name:
- Terrata Homes
Home Features & Finishes
- Garage/Parking:
- GarageAttached Garage
- Interior Features:
- Walk-In Closet
- Laundry facilities:
- Utility/Laundry Room
- Property amenities:
- Covered Outdoor LivingOutdoor LivingPatioYardPorch
- Rooms:
- Flex RoomPrimary Bedroom On MainKitchenDen RoomDining RoomFamily RoomLiving RoomBreakfast AreaPrimary Bedroom Downstairs

Considering this home?
Our expert will guide your tour, in-person or virtual
Need more information?
Text or call (888) 486-2818
Southern Hills Community Details
Community Amenities
- Dining Nearby
- Fitness Center/Exercise Area
- Club House
- Golf Course
- Tennis Courts
- Gated Community
- Community Pool
- Open Greenspace
- Pickleball Court
- Shopping Nearby
Neighborhood Details
Brooksville, Florida
Hernando County 34601
Schools in Hernando County School District
- Grades 06-08Publicbrooksville engineering science and technology (b.e.s.t.) a2.0 mi835 school street
GreatSchools’ Summary Rating calculation is based on 4 of the school’s themed ratings, including test scores, student/academic progress, college readiness, and equity. This information should only be used as a reference. NewHomesMate is not affiliated with GreatSchools and does not endorse or guarantee this information. Please reach out to schools directly to verify all information and enrollment eligibility. Data provided by GreatSchools.org © 2024
Average Home Price in 34601
Getting Around
Air Quality
Taxes & HOA
- HOA fee:
- N/A
