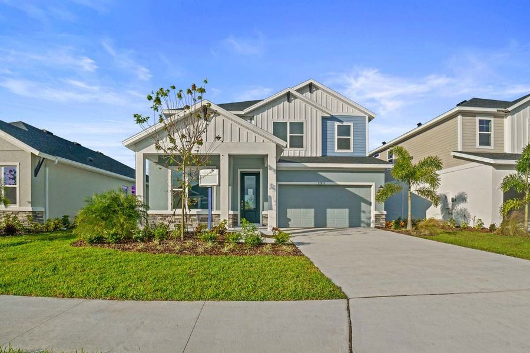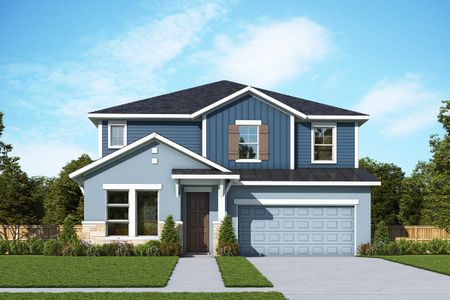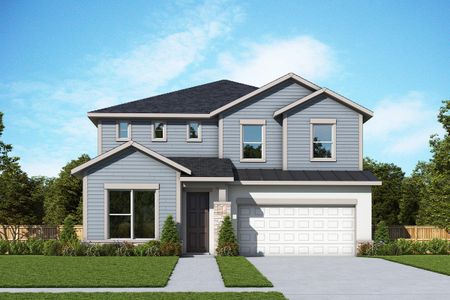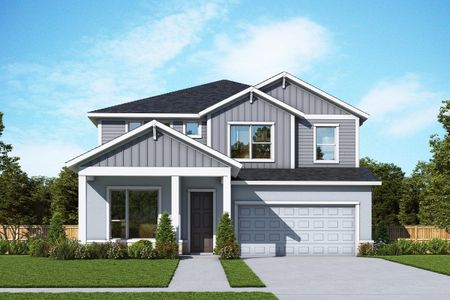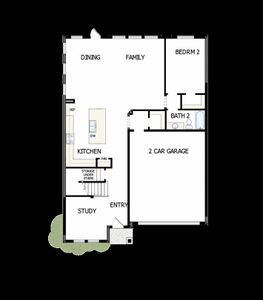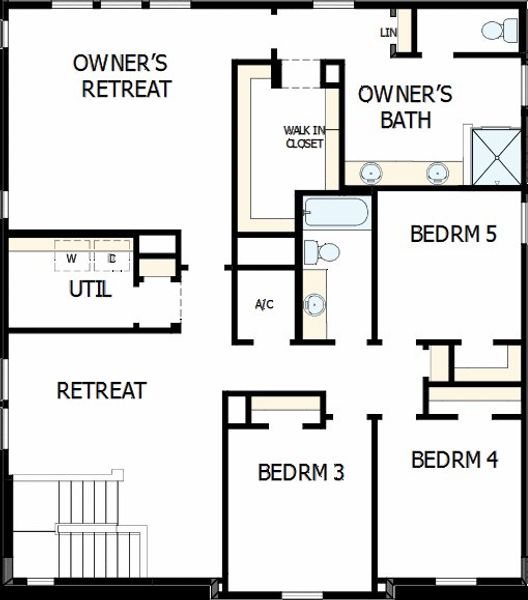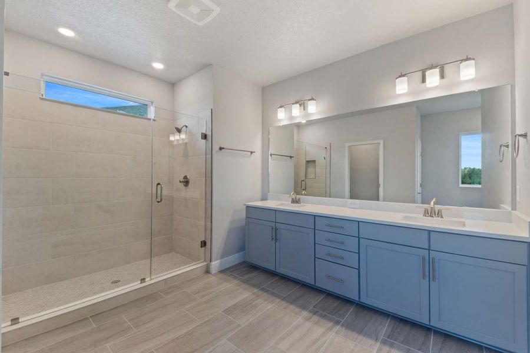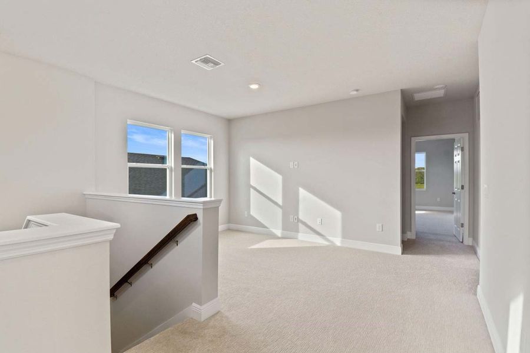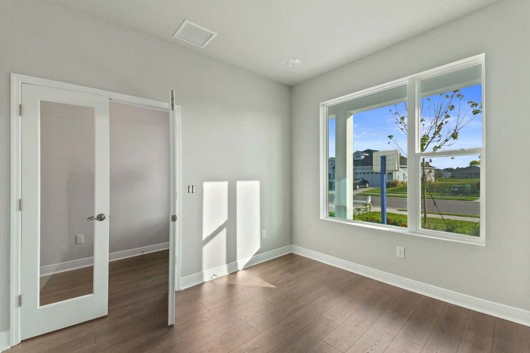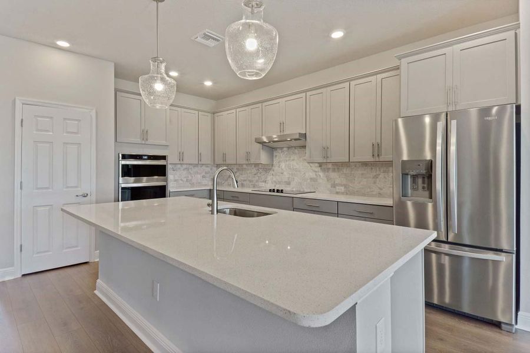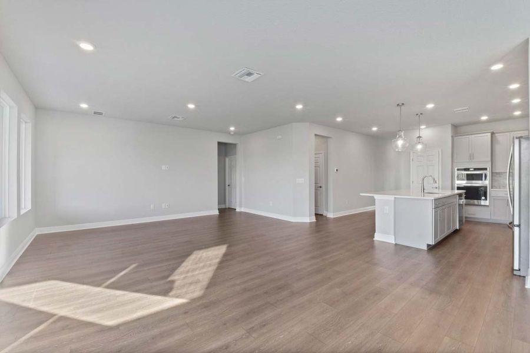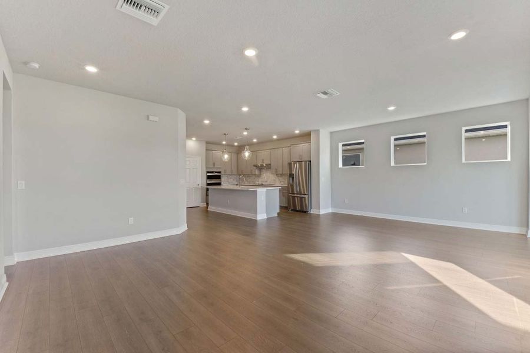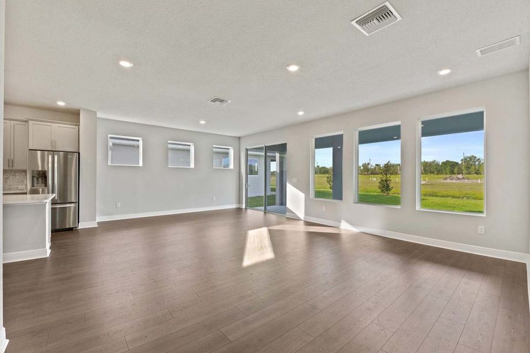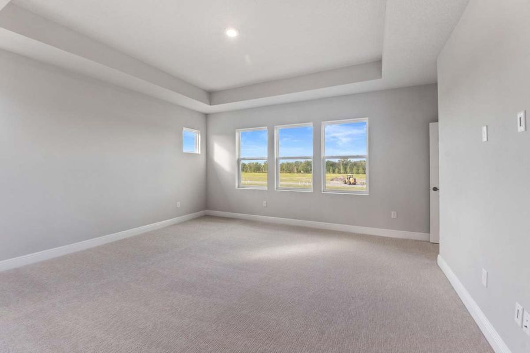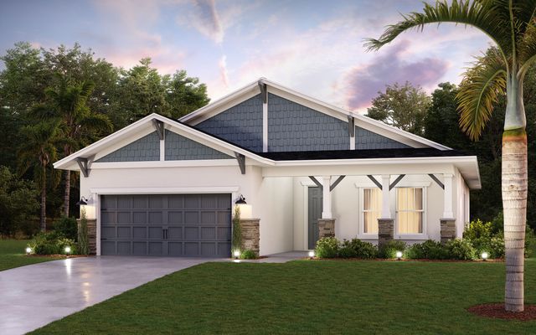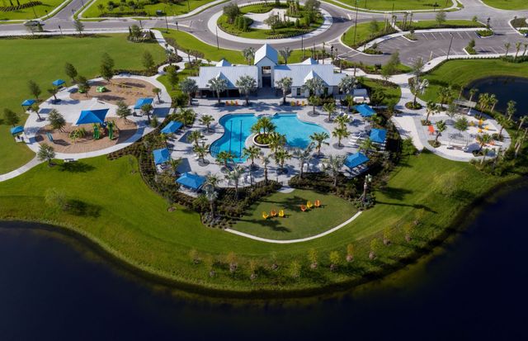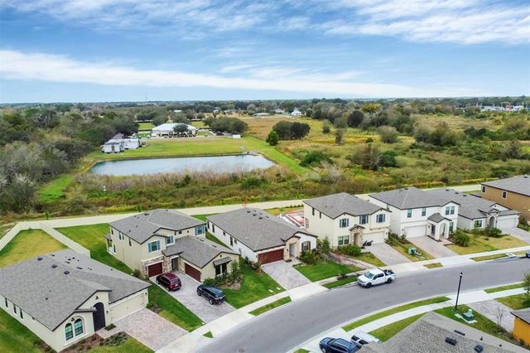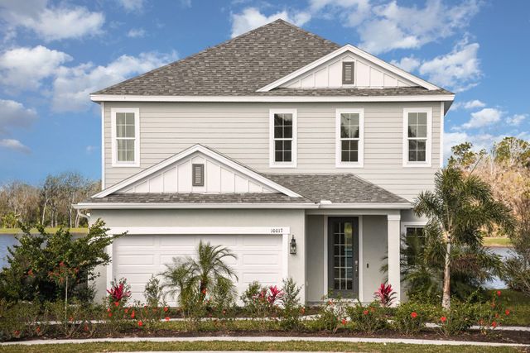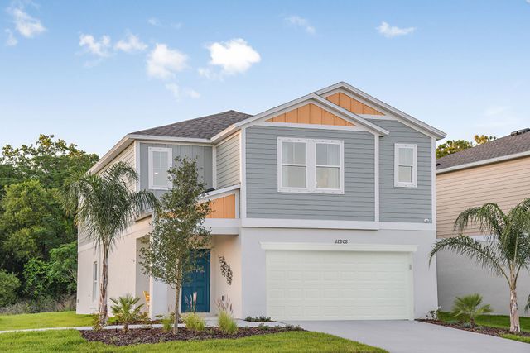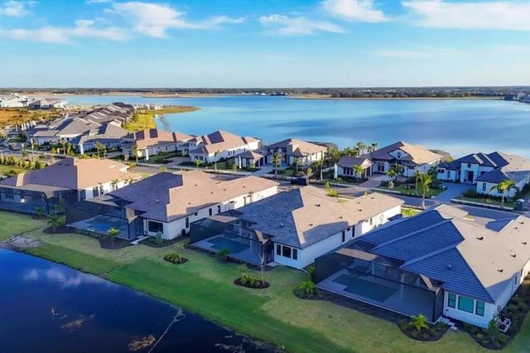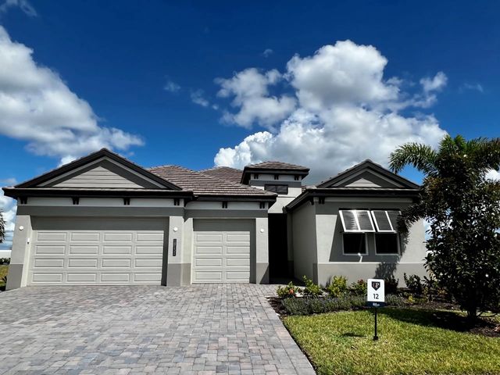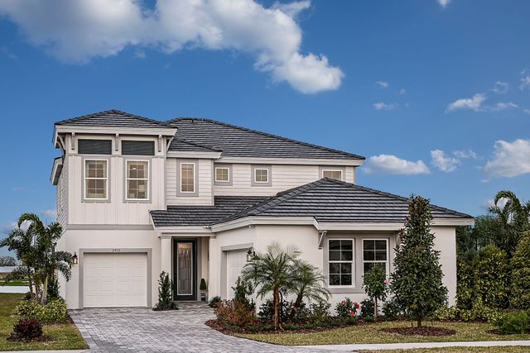Floor Plan
Closing costs covered
Flex cash
Reduced prices
from $489,990
The Juniper, 8428 Arrow Creek Dr., Parrish, FL 34219
5 bd · 3 ba · 2 stories · 2,858 sqft
Closing costs covered
Flex cash
Reduced prices
from $489,990
Home Highlights
Garage
Attached Garage
Walk-In Closet
Utility/Laundry Room
Dining Room
Family Room
Office/Study
Kitchen
Primary Bedroom Upstairs
Community Pool
Playground
Club House
Sidewalks Available
Plan Description
Treat yourself to the glamorous and serene lifestyle experience of The Juniper floor plan by David Weekley Homes in North River Ranch. Birthday cakes, elegant dinners, and shared memories of holiday meal prep all begin in the chef’s kitchen. Your open gathering spaces provide a sensational expanse of enhanced livability and decorative possibilities. The downstairs guest room and three junior bedrooms on the second floor offer everyone a place to flourish. Withdraw to the luxury of the Owner’s Retreat, which includes a large walk-in closet and en suite bathroom. The study and retreat present incredible FlexSpaces℠ for you to explore your interior design skills and create the special-purpose rooms that are best for your family. Build your future together with this marvelous new home in the Parrish, FL, community of North River Ranch.
Plan Details
*Pricing and availability are subject to change.- Name:
- The Juniper
- Garage spaces:
- 2
- Property status:
- Floor Plan
- Size:
- 2,858 sqft
- Stories:
- 2
- Beds:
- 5
- Baths:
- 3
Construction Details
- Builder Name:
- David Weekley Homes
Home Features & Finishes
- Garage/Parking:
- GarageAttached Garage
- Interior Features:
- Walk-In Closet
- Laundry facilities:
- Laundry Facilities On Upper LevelUtility/Laundry Room
- Rooms:
- KitchenOffice/StudyDining RoomFamily RoomPrimary Bedroom Upstairs

Considering this home?
Our expert will guide your tour, in-person or virtual
Need more information?
Text or call (888) 486-2818
North River Ranch - Cottage Series Community Details
Community Amenities
- Playground
- Fitness Center/Exercise Area
- Club House
- Community Pool
- Co-working space
- Park Nearby
- Game Room/Area
- Splash Pad
- Cabana
- Sidewalks Available
- Grocery Shopping Nearby
- Greenbelt View
- Walking, Jogging, Hike Or Bike Trails
- Resort-Style Pool
- Event Lawn
- Pavilion
- Fire Pit
- Pocket Park
- Master Planned
- Shopping Nearby
Neighborhood Details
Parrish, Florida
Manatee County 34219
Schools in Manatee County School District
GreatSchools’ Summary Rating calculation is based on 4 of the school’s themed ratings, including test scores, student/academic progress, college readiness, and equity. This information should only be used as a reference. NewHomesMate is not affiliated with GreatSchools and does not endorse or guarantee this information. Please reach out to schools directly to verify all information and enrollment eligibility. Data provided by GreatSchools.org © 2024
Average Home Price in 34219
Getting Around
Air Quality
Noise Level
86
50Calm100
A Soundscore™ rating is a number between 50 (very loud) and 100 (very quiet) that tells you how loud a location is due to environmental noise.
Taxes & HOA
- Tax Year:
- 2023
- Tax Rate:
- 1.45%
- HOA Name:
- Access Management
- HOA fee:
- $85/annual
- HOA fee requirement:
- Mandatory
