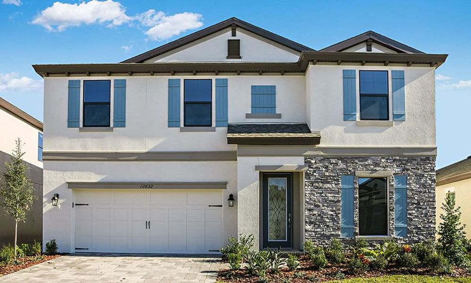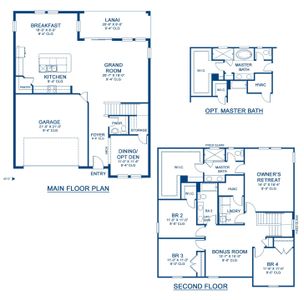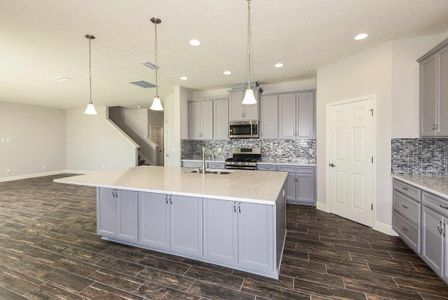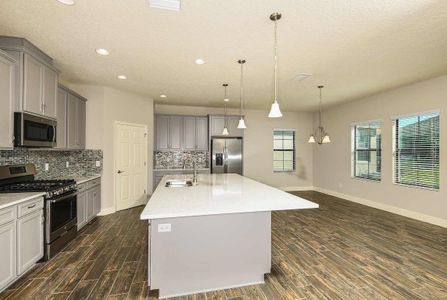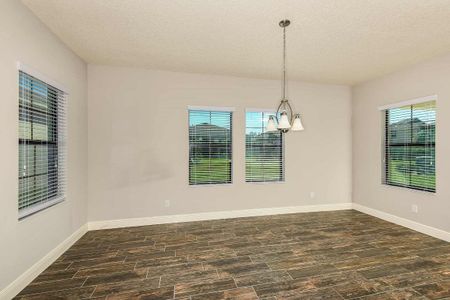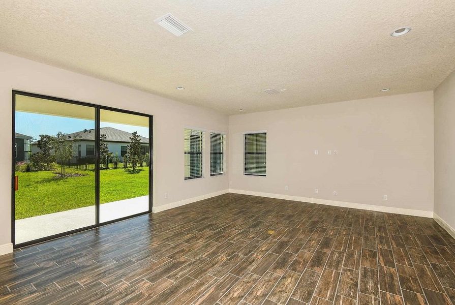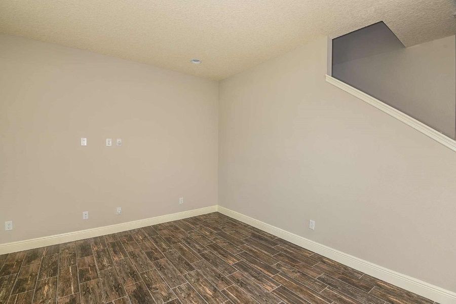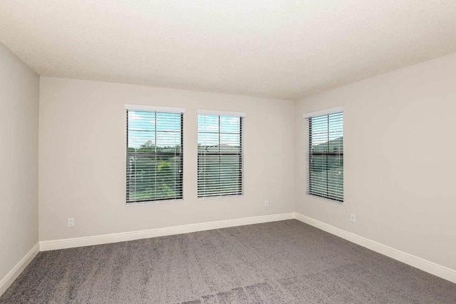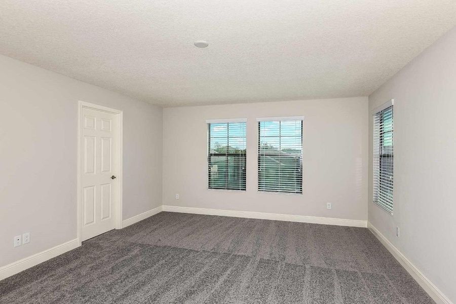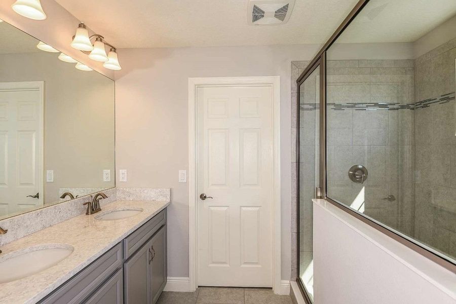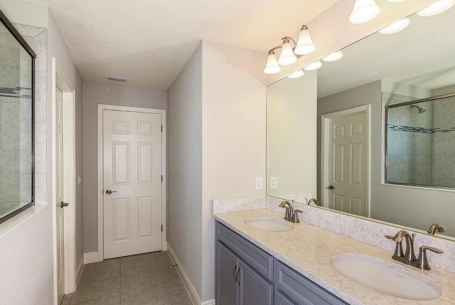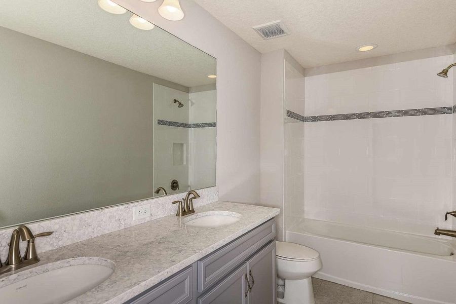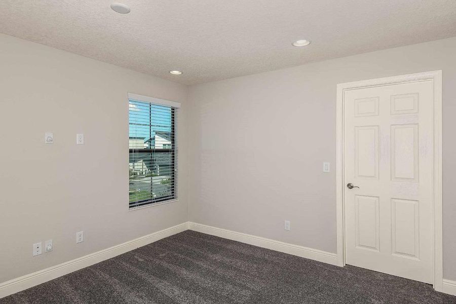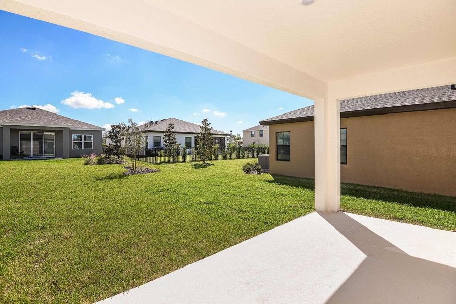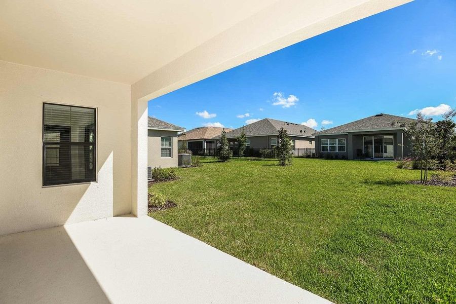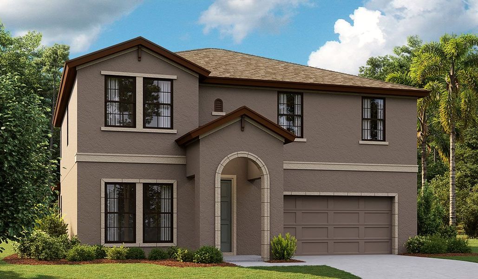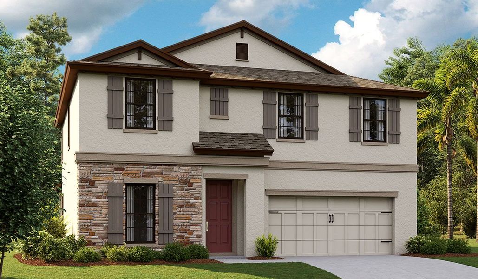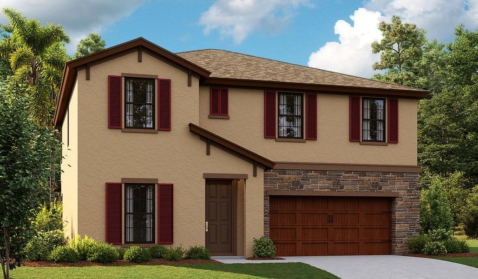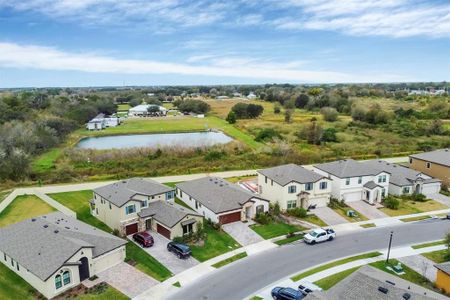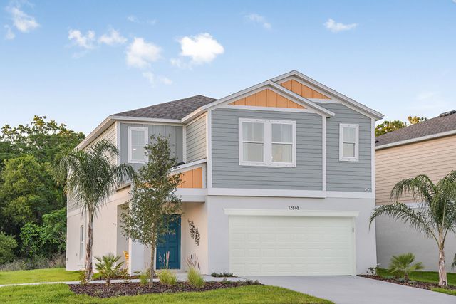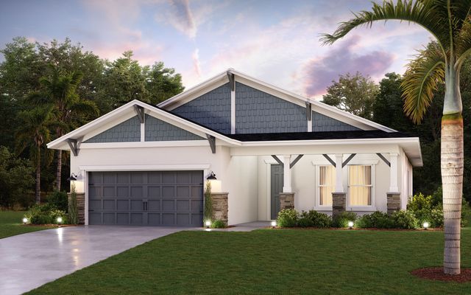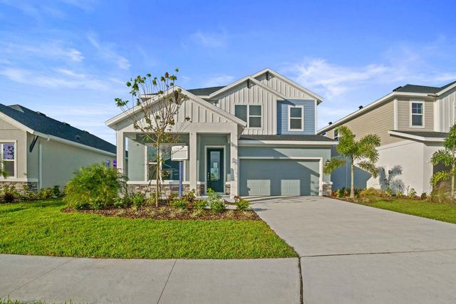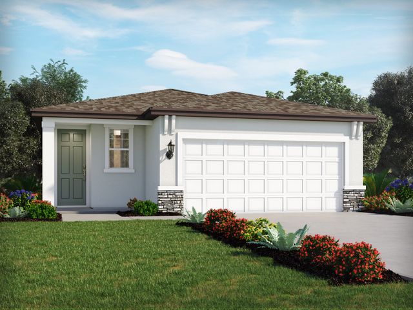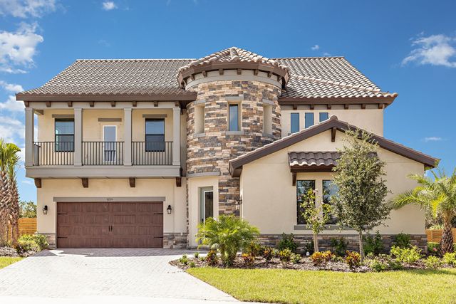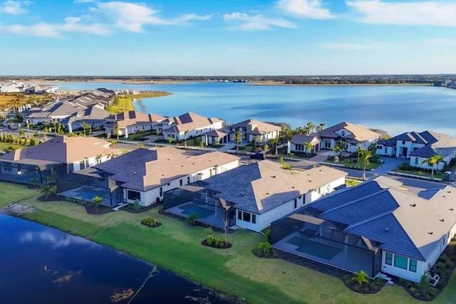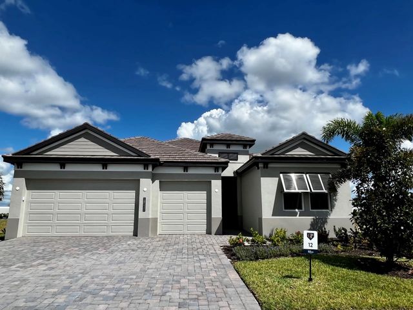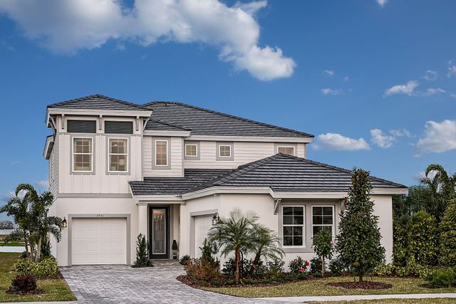Not Available
Flex cash
from $474,990
Kingfisher, 12594 Oak Hill Way, Parrish, FL 34219
4 bd · 2.5 ba · 2 stories · 2,731 sqft
Flex cash
from $474,990
Home Highlights
Garage
Attached Garage
Walk-In Closet
Utility/Laundry Room
Dining Room
Family Room
Breakfast Area
Kitchen
Primary Bedroom Upstairs
Energy Efficient
Community Pool
Playground
Double Vanity
Plan Description
The Kingfisher is an exciting design fit for a variety of lifestyles and families in true Florida style! The expansive and open two-story floor plan opens with the dining room that leads into the grand room filled with natural light and sliding door access to the large lanai. From the grand room is the kitchen with large island, plenty of countertop workspaces and walk-in pantry. The kitchen overlooks the spacious, bright breakfast room. The owner's retreat and three additional bedrooms are located upstairs together with the laundry room and bonus room. The secluded owner's retreat is complete with an oversized walk-in closet and the option for a garden tub in addition to the large walk-in shower and dual vanities.
Plan Details
*Pricing and availability are subject to change.- Name:
- Kingfisher
- Garage spaces:
- 2
- Property status:
- Not Available
- Size:
- 2,731 sqft
- Stories:
- 2
- Beds:
- 4
- Baths:
- 2.5
Construction Details
- Builder Name:
- Homes by WestBay
Home Features & Finishes
- Garage/Parking:
- GarageAttached Garage
- Interior Features:
- Walk-In ClosetFoyerPantryDouble Vanity
- Kitchen:
- Furnished Kitchen
- Laundry facilities:
- Utility/Laundry Room
- Property amenities:
- Lanai
- Rooms:
- Bonus RoomKitchenDining RoomFamily RoomBreakfast AreaOpen Concept FloorplanPrimary Bedroom Upstairs

Considering this home?
Our expert will guide your tour, in-person or virtual
Need more information?
Text or call (888) 486-2818
Utility Information
- Heating:
- Heat Pump
- Utilities:
- Natural Gas Available
Crosswind Point Community Details
Community Amenities
- Energy Efficient
- Playground
- Community Pool
- Amenity Center
- Community Pond
- Cabana
- Walking, Jogging, Hike Or Bike Trails
- Pocket Park
Neighborhood Details
Parrish, Florida
Manatee County 34219
Schools in Manatee County School District
GreatSchools’ Summary Rating calculation is based on 4 of the school’s themed ratings, including test scores, student/academic progress, college readiness, and equity. This information should only be used as a reference. NewHomesMate is not affiliated with GreatSchools and does not endorse or guarantee this information. Please reach out to schools directly to verify all information and enrollment eligibility. Data provided by GreatSchools.org © 2024
Average Home Price in 34219
Getting Around
Air Quality
Noise Level
89
50Calm100
A Soundscore™ rating is a number between 50 (very loud) and 100 (very quiet) that tells you how loud a location is due to environmental noise.
Taxes & HOA
- Tax Year:
- 2022
- HOA Name:
- Crosswind Point HOA
- HOA fee:
- $608/quarterly
- HOA fee requirement:
- Mandatory
