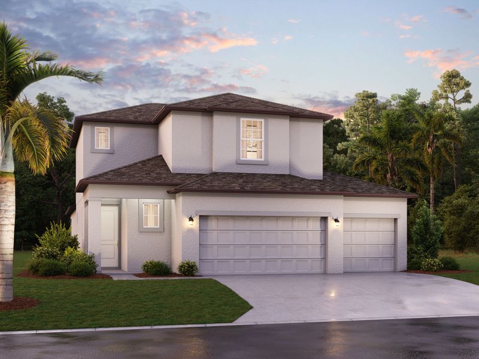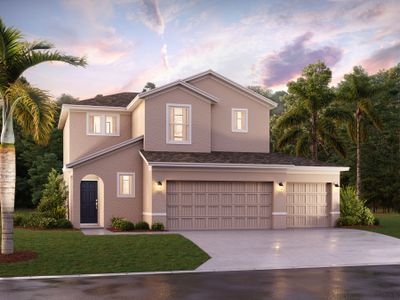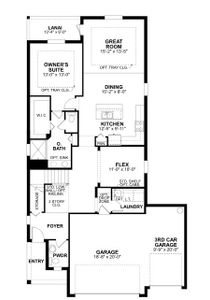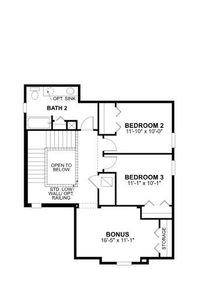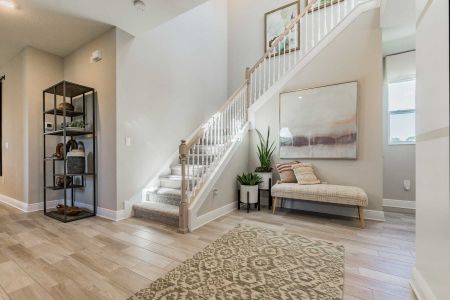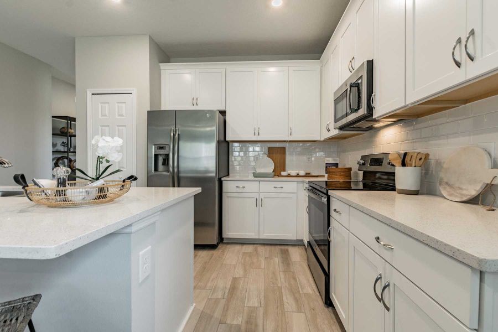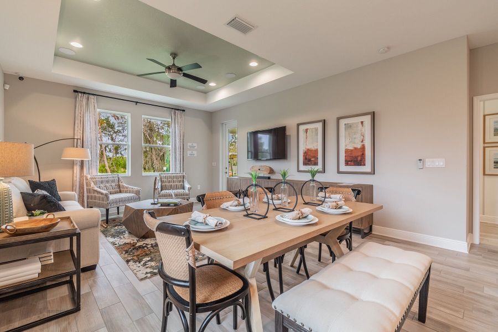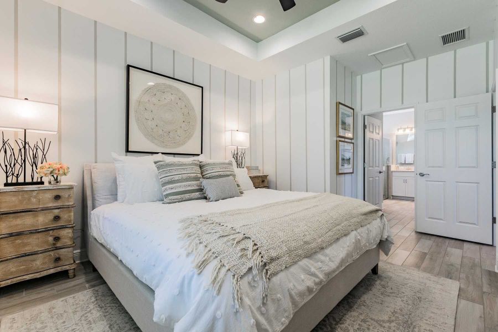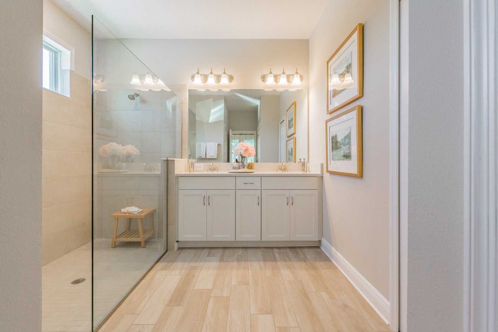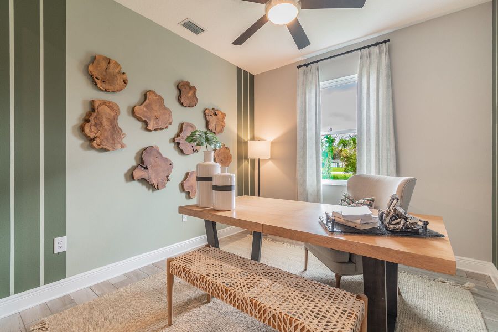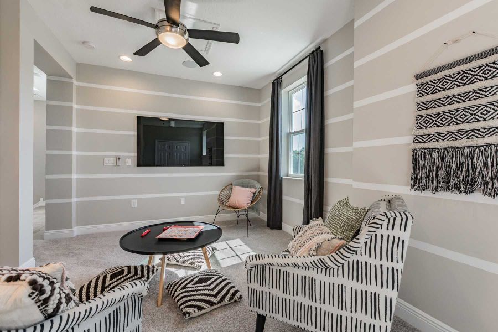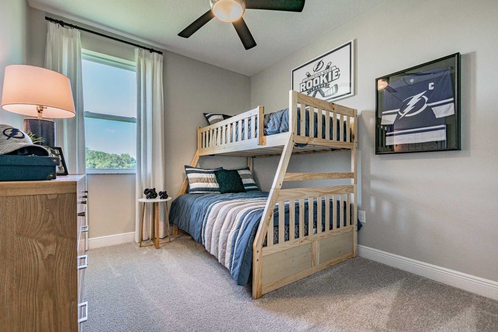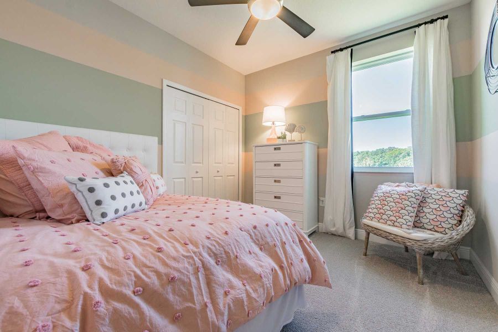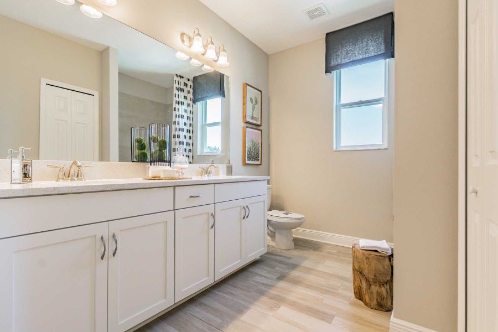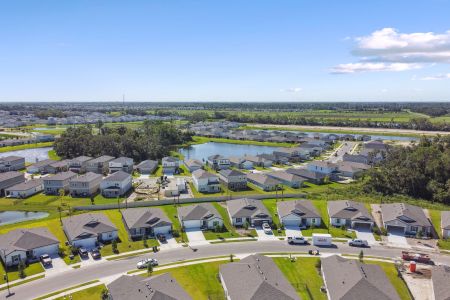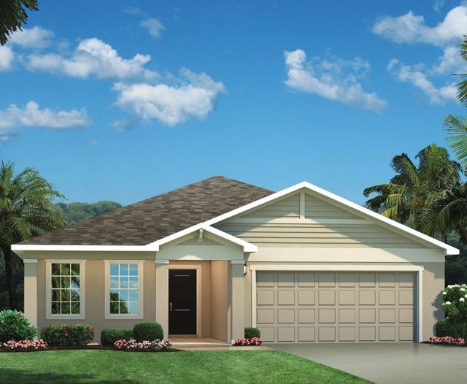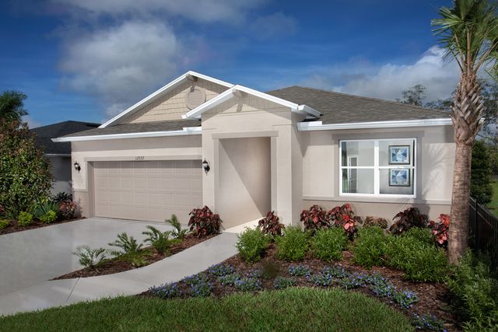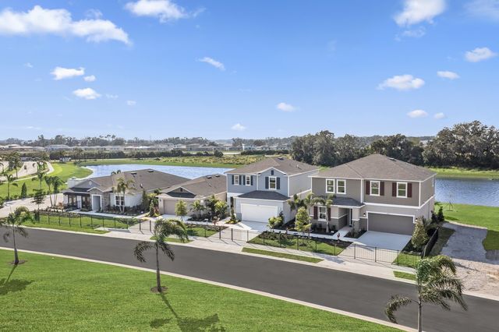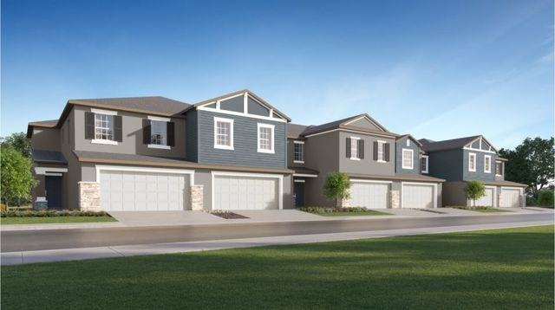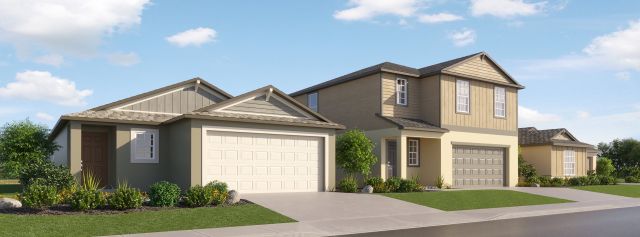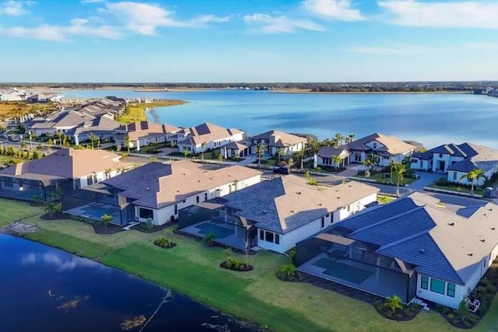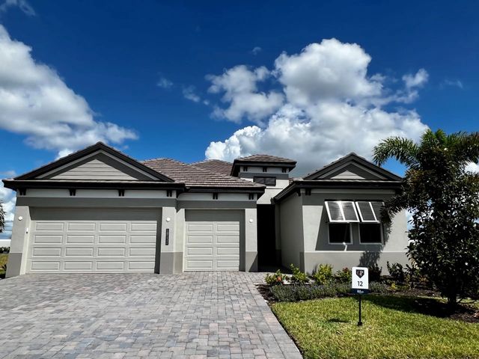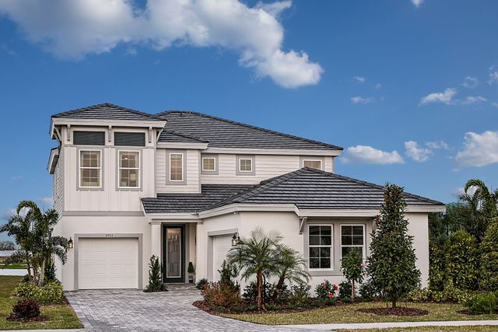Floor Plan
Lowered rates
Closing costs covered
from $490,990
Celebration, 9982 Last Light Glen, Parrish, FL 34219
3 bd · 2.5 ba · 2 stories · 2,273 sqft
Lowered rates
Closing costs covered
from $490,990
Home Highlights
Garage
Attached Garage
Walk-In Closet
Primary Bedroom Downstairs
Utility/Laundry Room
Dining Room
Family Room
Kitchen
Community Pool
Flex Room
Playground
Plan Description
Welcome home to the Celebration! The layout of this beautiful home includes 3-4 bedrooms, 2 full bathrooms, an additional flex area, and a 2-car garage. Enter into a grand foyer with stairs leading up one side of the wall, and a powder room on the other. As you walk through the foyer and down the hall, a laundry room sits off to the side with an optional drop zone, creating a seamless transition for the days when you’re running out the door. A flex room sits on the opposite side as well, giving you the option to turn it into a cozy den. Stepping into the kitchen, beautiful countertops and cabinets line two full walls. A high center island has a double sink and offers extra space for high-top seating. A dining room rests in between the kitchen and family room, which is the perfect flow of living space for maximum entertaining. The owner's suite sits off to the side and opens to the covered lanai for peaceful outdoor living. Walking into the owner's bath, you are met by dual vanities and a large walk-in closet. Heading upstairs, the hallway is open to below, creating high ceilings and offering a wonderful amount of light. Three bedrooms reside upstairs with large closets of their own, and they share a bathroom with dual vanities and a tub. The Celebration is a flexible and personalized home for those wanting a modern and spacious design.
Plan Details
*Pricing and availability are subject to change.- Name:
- Celebration
- Garage spaces:
- 2
- Property status:
- Floor Plan
- Size:
- 2,273 sqft
- Stories:
- 2
- Beds:
- 3
- Baths:
- 2.5
Construction Details
- Builder Name:
- M/I Homes
Home Features & Finishes
- Garage/Parking:
- GarageAttached Garage
- Interior Features:
- Walk-In ClosetFoyer
- Kitchen:
- Furnished Kitchen
- Laundry facilities:
- Utility/Laundry Room
- Rooms:
- Bonus RoomFlex RoomKitchenPowder RoomDining RoomFamily RoomOpen Concept FloorplanPrimary Bedroom Downstairs

Considering this home?
Our expert will guide your tour, in-person or virtual
Need more information?
Text or call (888) 486-2818
Summerwoods Community Details
Community Amenities
- Dining Nearby
- Dog Park
- Playground
- Gated Community
- Community Pool
- Park Nearby
- Amenity Center
- Splash Pad
- Shopping Mall Nearby
- Grocery Shopping Nearby
- Walking, Jogging, Hike Or Bike Trails
- Resort-Style Pool
- Pavilion
- Shopping Nearby
Neighborhood Details
Parrish, Florida
Manatee County 34219
Schools in Manatee County School District
GreatSchools’ Summary Rating calculation is based on 4 of the school’s themed ratings, including test scores, student/academic progress, college readiness, and equity. This information should only be used as a reference. NewHomesMate is not affiliated with GreatSchools and does not endorse or guarantee this information. Please reach out to schools directly to verify all information and enrollment eligibility. Data provided by GreatSchools.org © 2024
Average Home Price in 34219
Getting Around
Air Quality
Taxes & HOA
- Tax Year:
- 2023
- HOA fee:
- $286/annual
- HOA fee requirement:
- Mandatory
