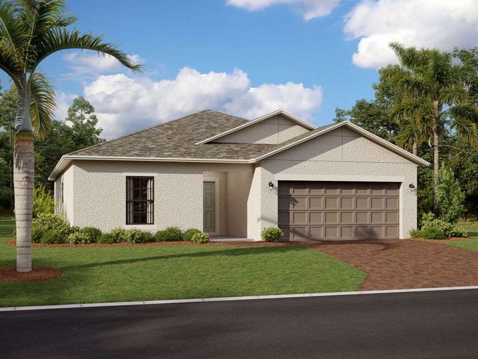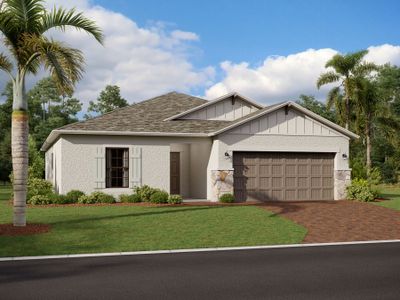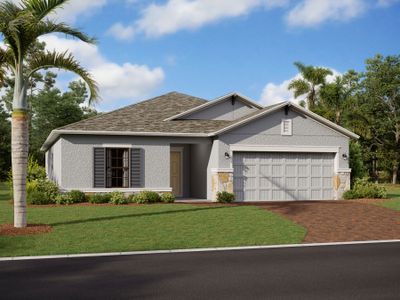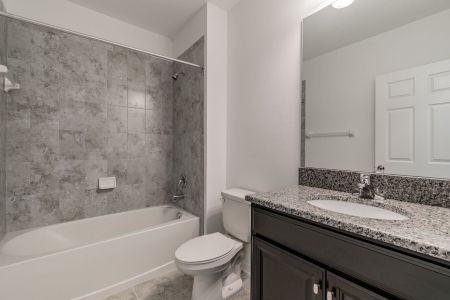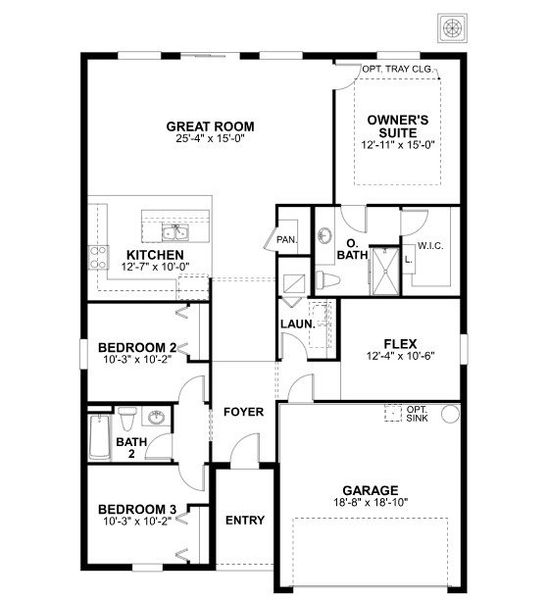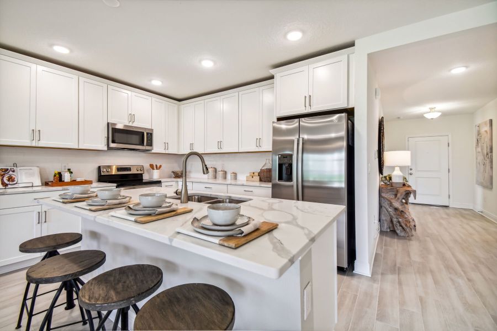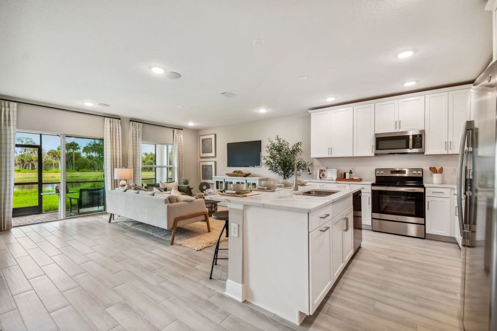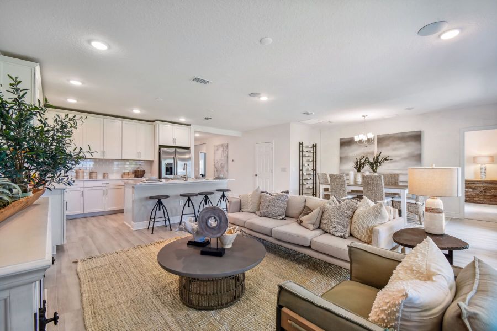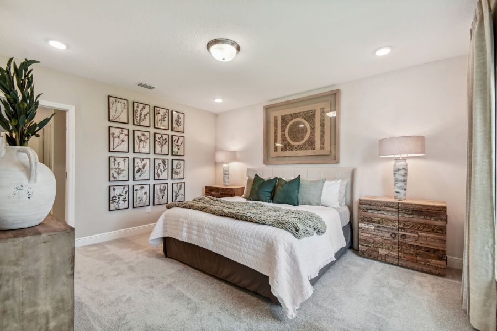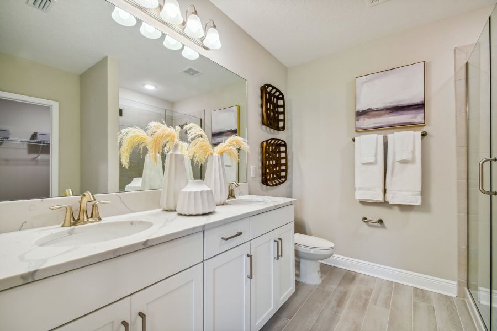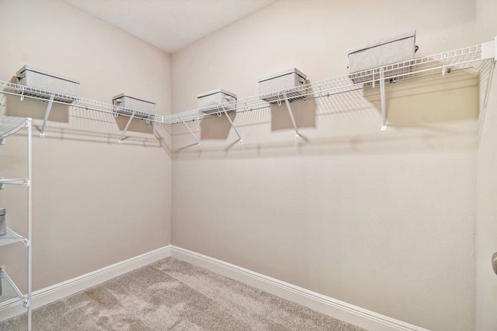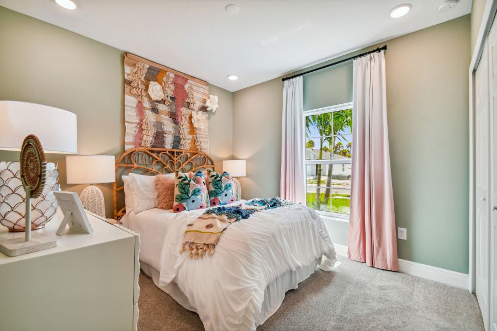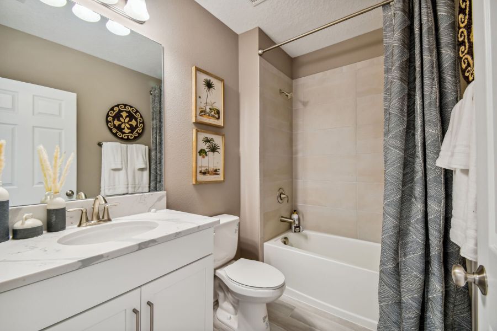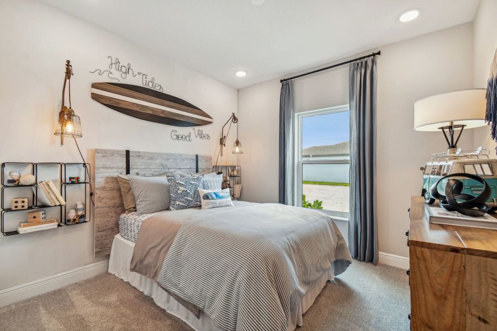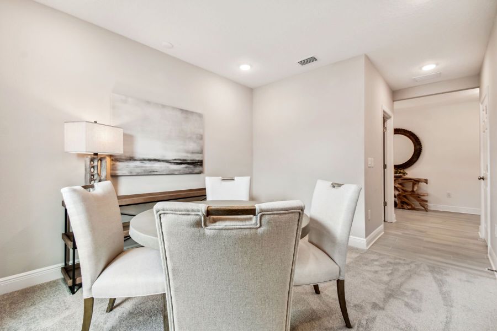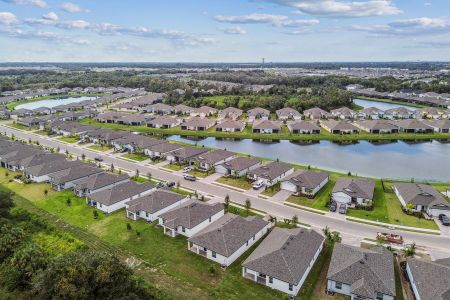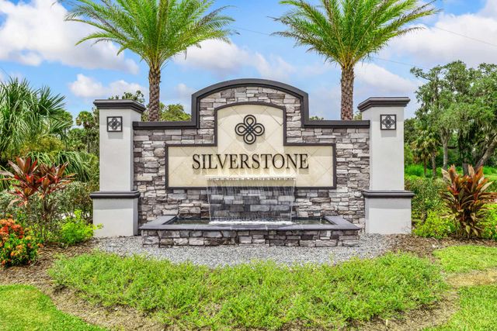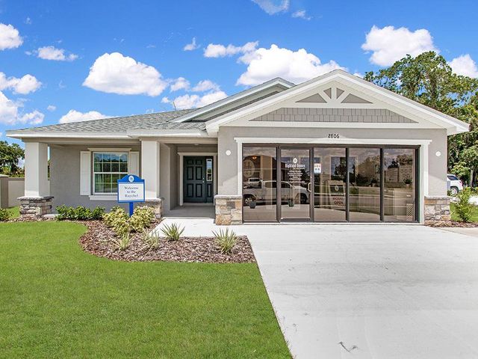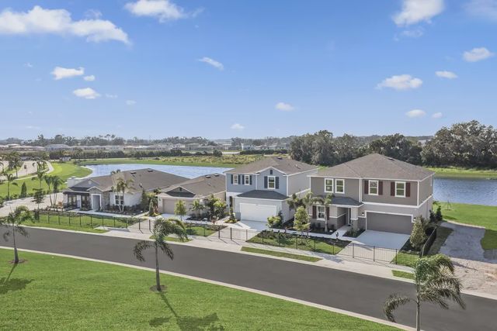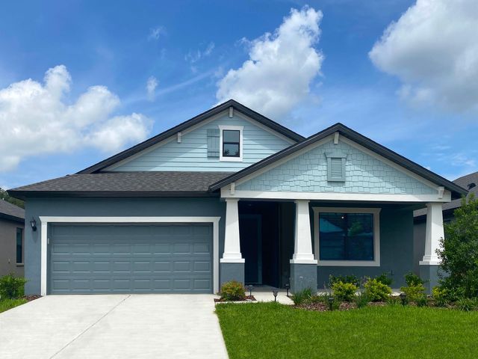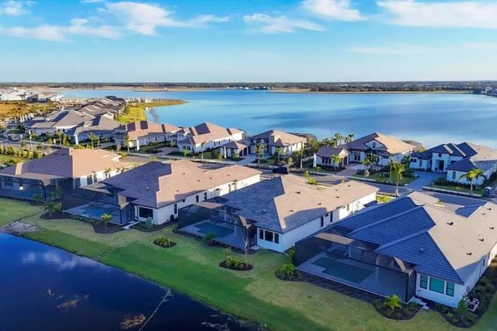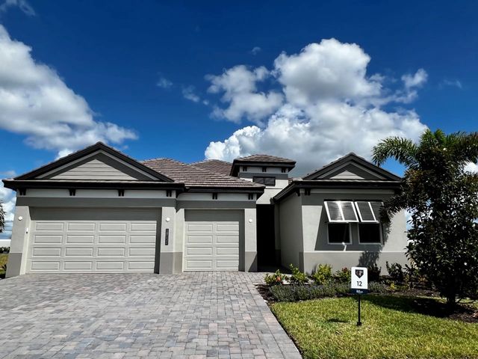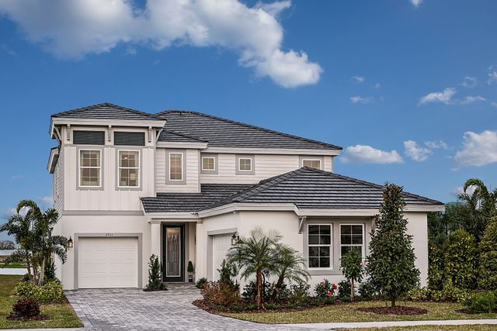Floor Plan
Lowered rates
Closing costs covered
from $364,990
3 bd · 2 ba · 1 story · 1,740 sqft
Lowered rates
Closing costs covered
from $364,990
Home Highlights
Garage
Attached Garage
Walk-In Closet
Primary Bedroom Downstairs
Utility/Laundry Room
Family Room
Primary Bedroom On Main
Kitchen
Community Pool
Flex Room
Playground
Club House
Plan Description
Welcome home to the Sentinel, a 1,740 sq. ft. home featuring 3-4 bedrooms, 2 bathrooms, and a 2-car garage. It’s no surprise this floorplan makes homeowners feel safe and comforted with a name like the Sentinel. Enter through the covered entryway to a lengthy foyer. Off to one side, you’ll find 2 bedrooms split by a shared bathroom, perfect for the kids or for family members coming to visit. On the opposite side, you have a den with the ability to enclose to make it a home office or use it as a play or game area. Heading farther into the home, you’ll enter the main space where the combination kitchen, dining area, family room awaits. Your dream kitchen overlooks the enormous great room, which is just waiting to be filled with overstuffed couches and cozy seating for family movie night. Dual sliding glass doors in the great room open to a spacious patio area, perfect for summer night entertaining or a cozy night spent by a fire pit. Off to the side in a private area is the owner‘s suite, the perfect place to relax and unwind after a long day. The owner‘s suite features a walk-in closet, walk-in shower, and beautiful finishing touches that make the bathroom your tranquil, spa-like oasis. The Sentinel is the ideal choice for a smaller family who wants customization but a solid floorplan that is well thought out. Schedule your personal tour today.
Plan Details
*Pricing and availability are subject to change.- Name:
- Sentinel - Single Family Smart Series
- Garage spaces:
- 2
- Property status:
- Floor Plan
- Size:
- 1,740 sqft
- Stories:
- 1
- Beds:
- 3
- Baths:
- 2
Construction Details
- Builder Name:
- M/I Homes
Home Features & Finishes
- Garage/Parking:
- GarageAttached Garage
- Interior Features:
- Walk-In Closet
- Kitchen:
- Furnished Kitchen
- Laundry facilities:
- Utility/Laundry Room
- Property amenities:
- Basement
- Rooms:
- Flex RoomPrimary Bedroom On MainKitchenFamily RoomOpen Concept FloorplanPrimary Bedroom Downstairs

Considering this home?
Our expert will guide your tour, in-person or virtual
Need more information?
Text or call (888) 486-2818
Trevesta Community Details
Community Amenities
- Playground
- Fitness Center/Exercise Area
- Club House
- Gated Community
- Community Pool
- Amenity Center
- Community Pond
- Golf Club
- Splash Pad
- Resort-Style Pool
- On-Site Community Host
- Community Events
- Waterfront Lots
Neighborhood Details
Palmetto, Florida
Manatee County 34221
Schools in Manatee County School District
GreatSchools’ Summary Rating calculation is based on 4 of the school’s themed ratings, including test scores, student/academic progress, college readiness, and equity. This information should only be used as a reference. NewHomesMate is not affiliated with GreatSchools and does not endorse or guarantee this information. Please reach out to schools directly to verify all information and enrollment eligibility. Data provided by GreatSchools.org © 2024
Average Home Price in 34221
Getting Around
Air Quality
Noise Level
87
50Calm100
A Soundscore™ rating is a number between 50 (very loud) and 100 (very quiet) that tells you how loud a location is due to environmental noise.
Taxes & HOA
- Tax Year:
- 2024
- HOA Name:
- Rizzetta / Tiffany Decker
- HOA fee:
- $593/quarterly
- HOA fee requirement:
- Mandatory
