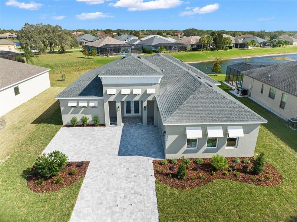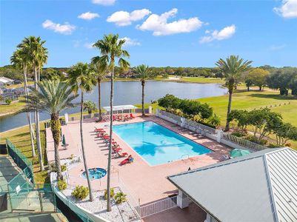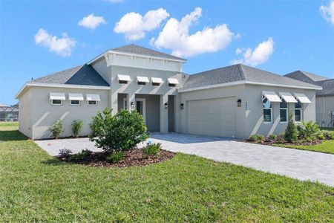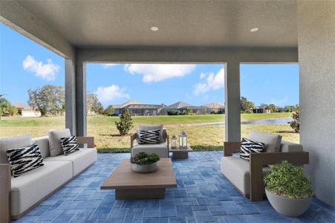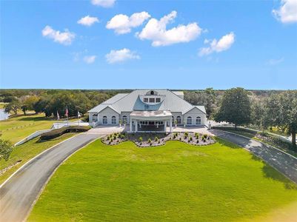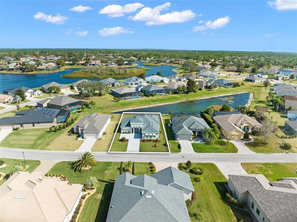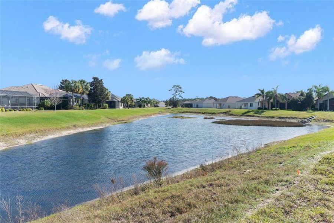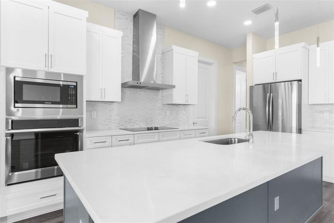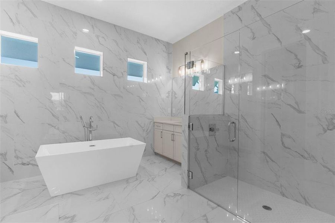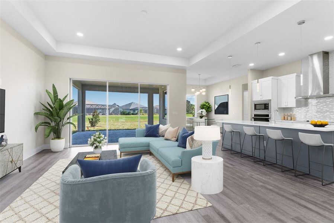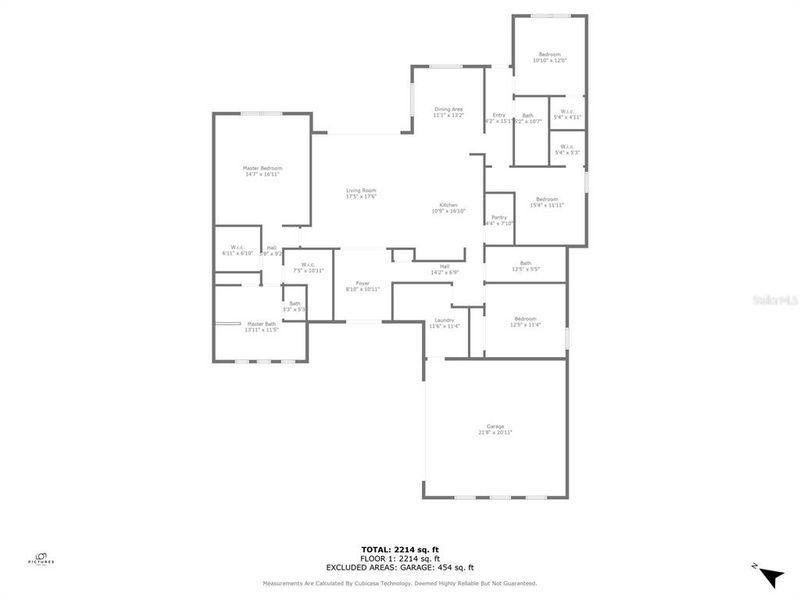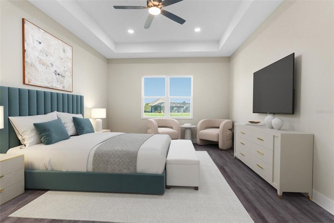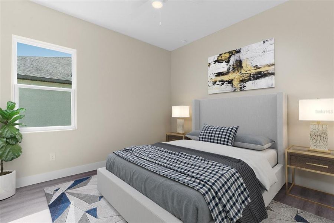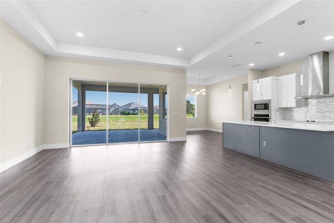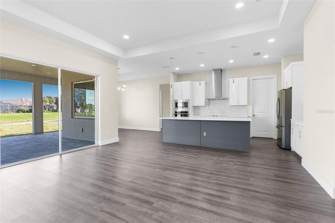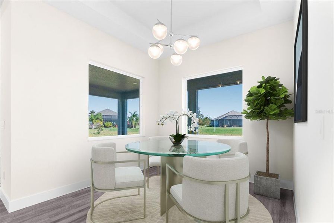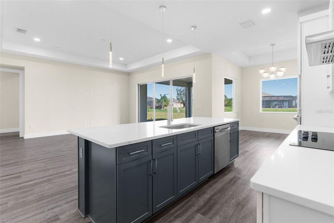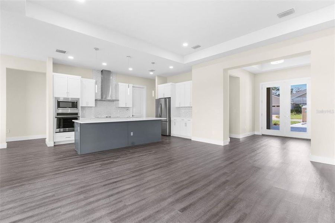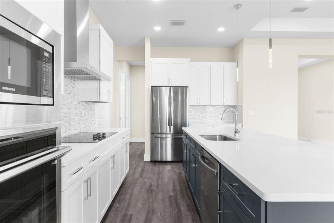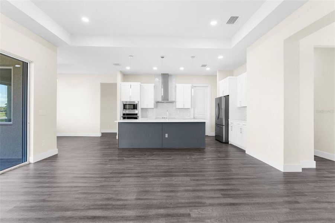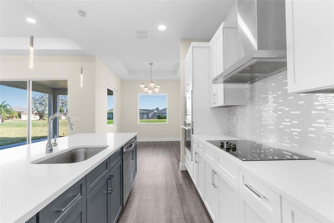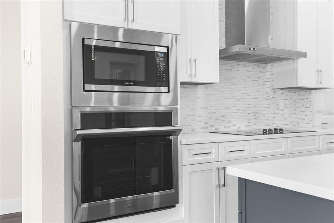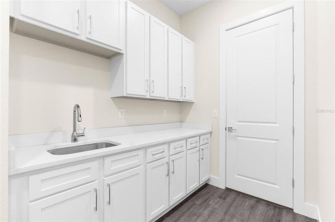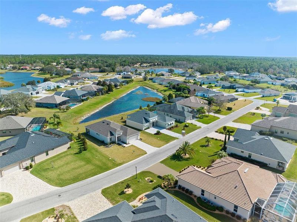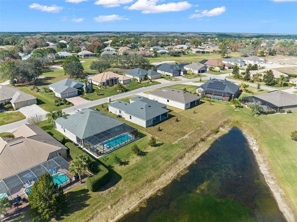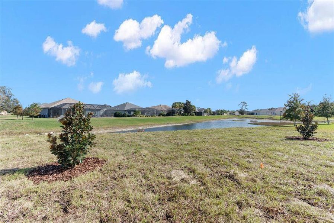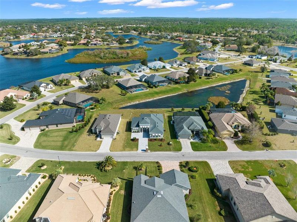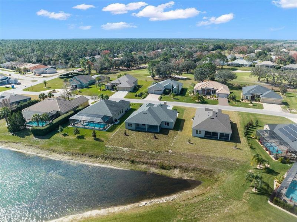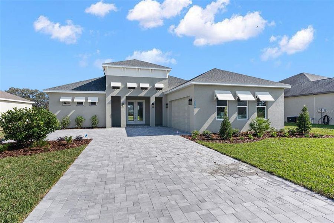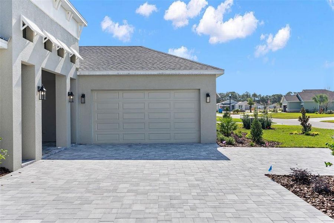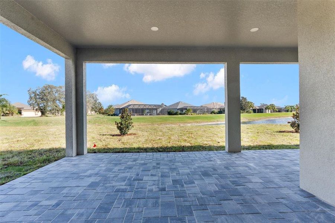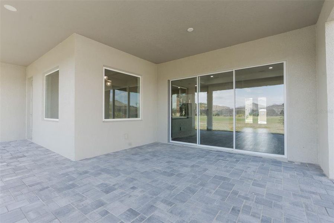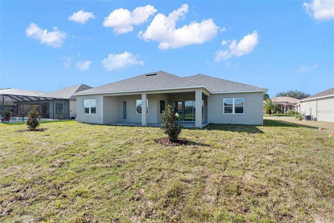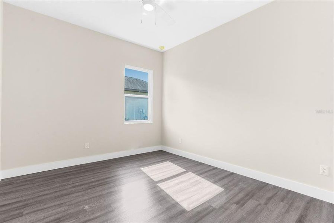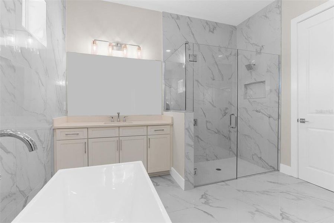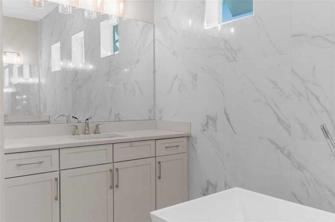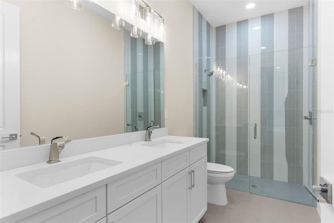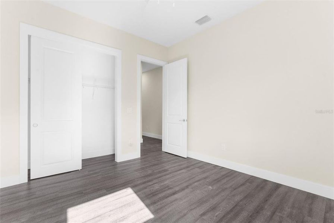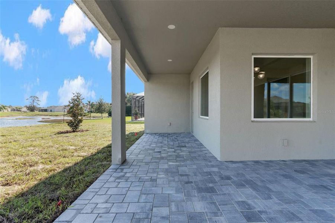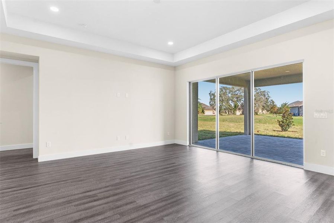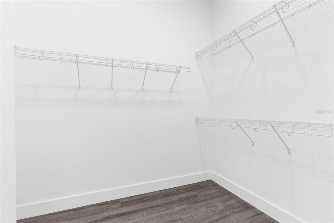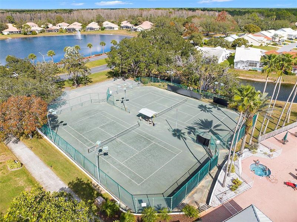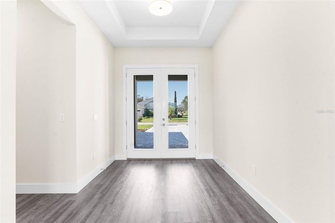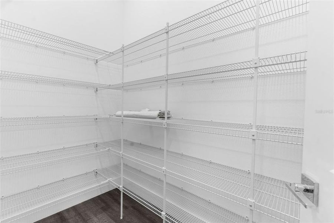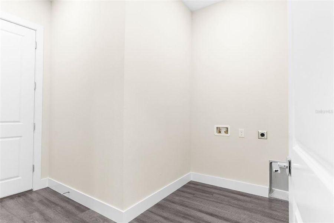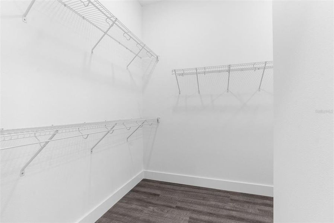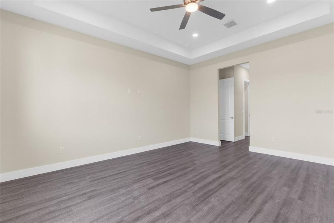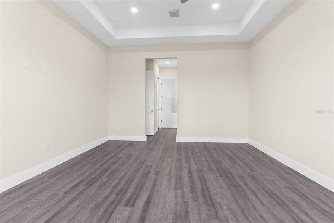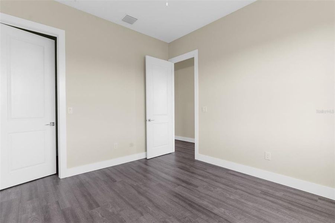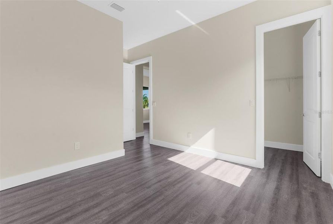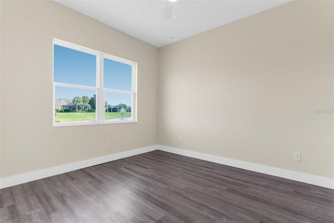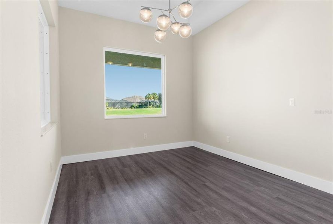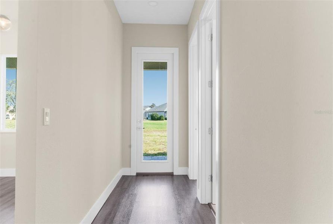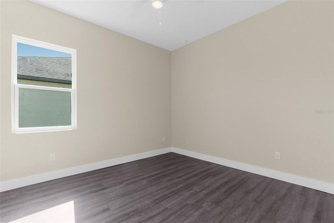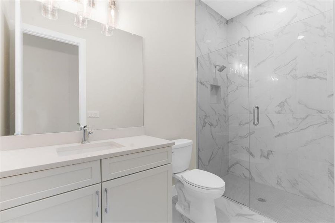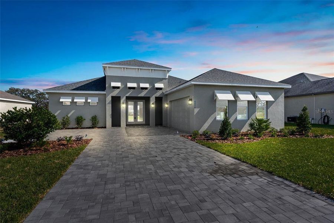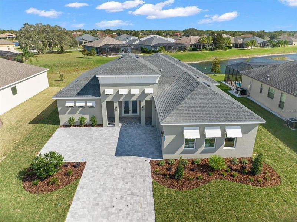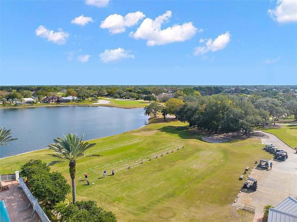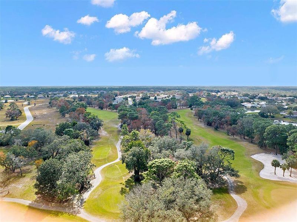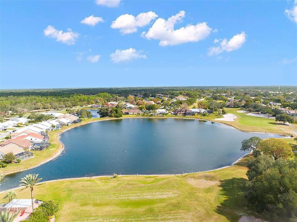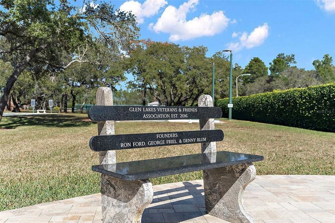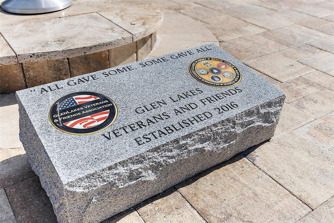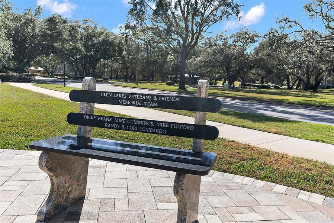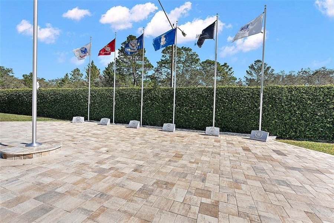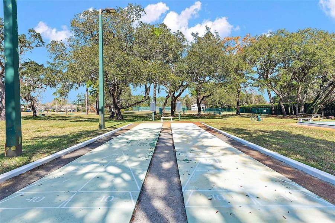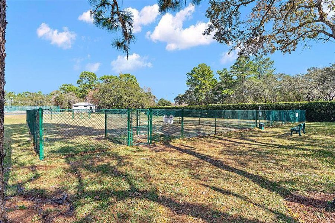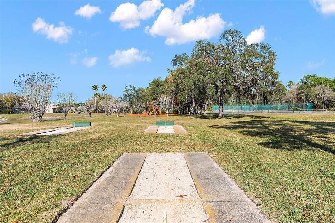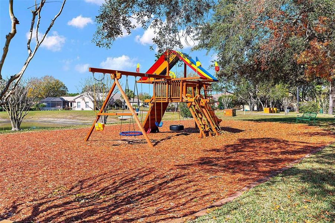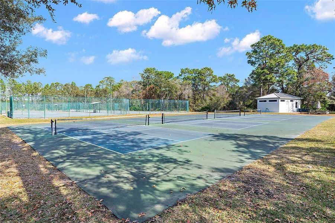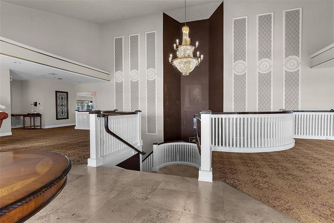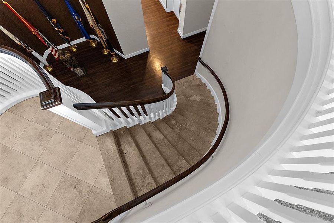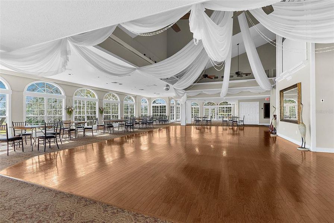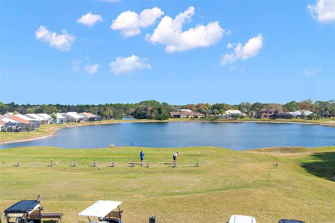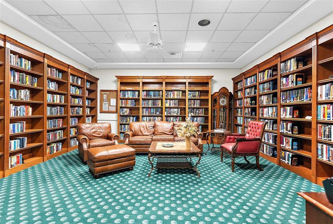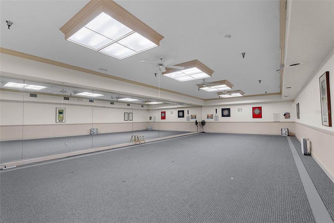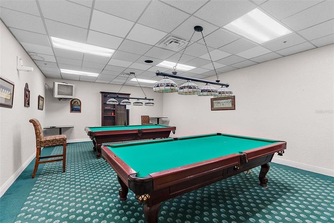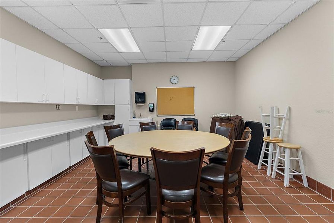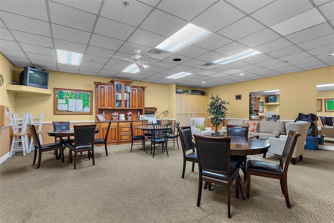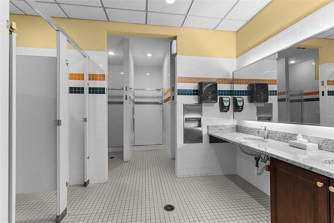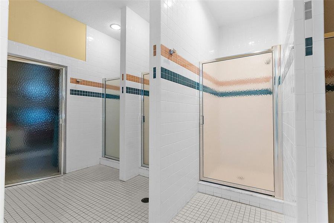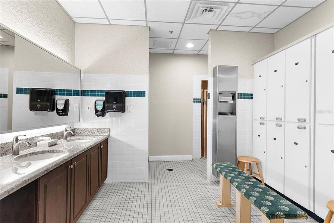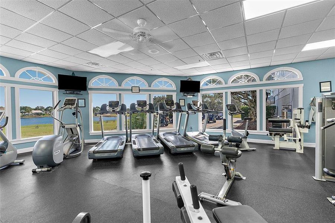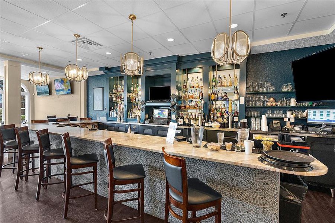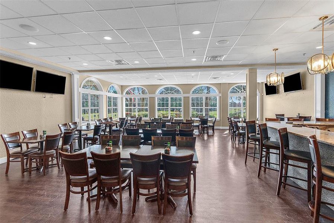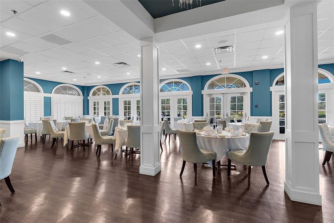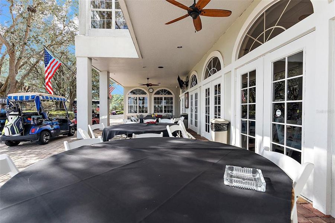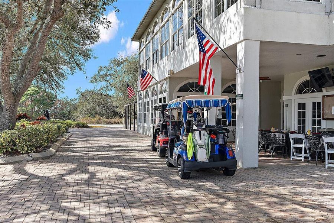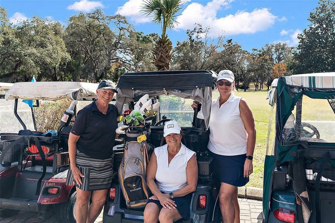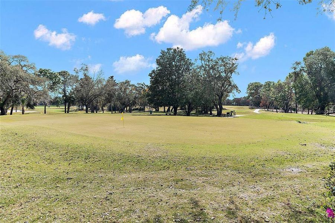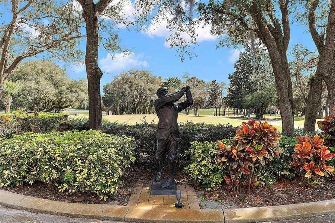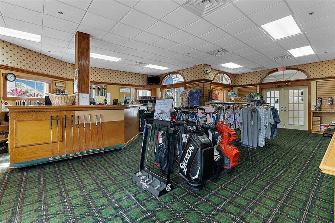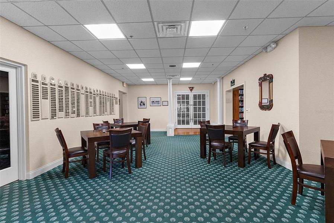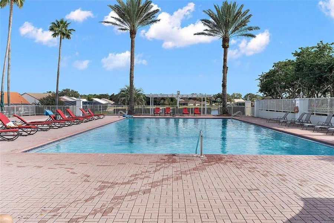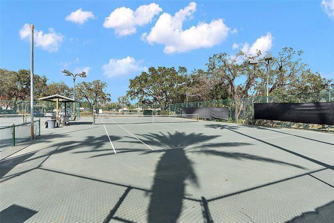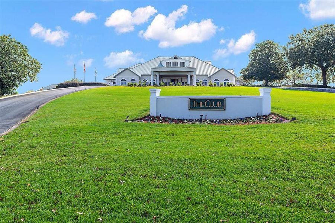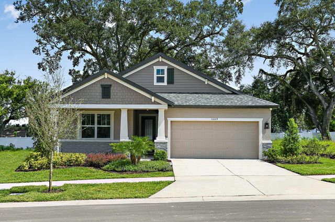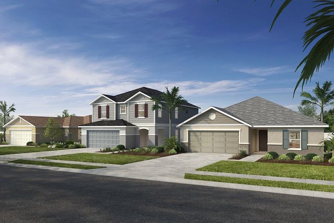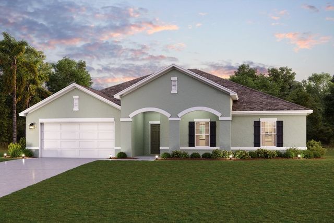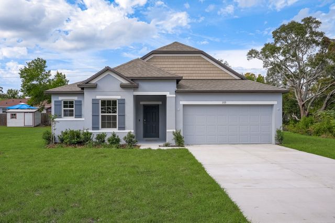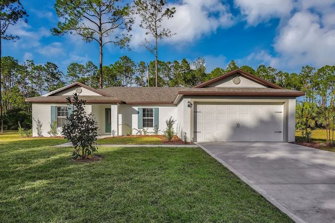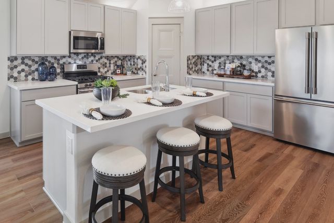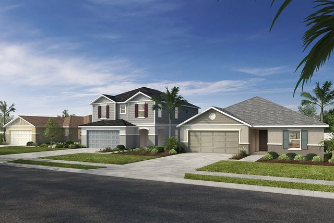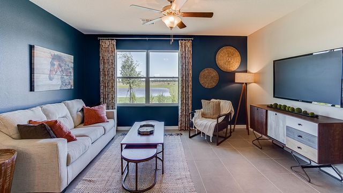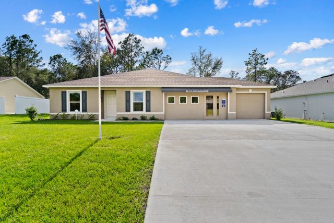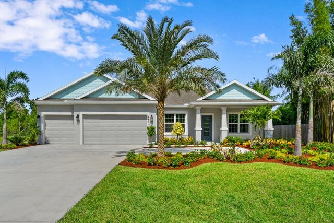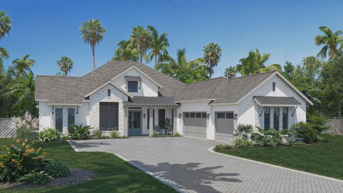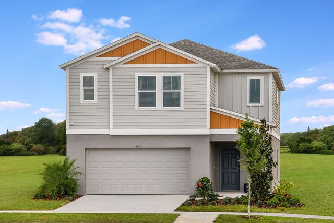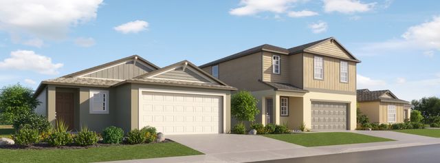Move-in Ready
$524,000
8874 Players Drive, Weeki Wachee, FL 34613
4 bd · 3 ba · 2,447 sqft
$524,000
Home Highlights
Garage
Attached Garage
Walk-In Closet
Utility/Laundry Room
Porch
Central Air
Dishwasher
Microwave Oven
Tile Flooring
Kitchen
Vinyl Flooring
Electricity Available
Refrigerator
Door Opener
Water Heater
Home Description
MOVE-IN READY!! STUNNING, BRAND NEW, UPGRADED, LAKE FRONT HOME in the highly-desired, gated, exclusive Golf & Country Club Community of Glen Lakes! Impressive, high-end, modern luxury finishes captivate your senses in this new home! 4 bedrooms + 3 spa-like bathrooms + an oversized 2-car garage + nestled on the lake with water views + an extra large rear lanai to enjoy the Florida weather! The new home offers a grand entrance with front porch and large foyer to greet your guests! It also offers impressively high tray ceilings with large triple glass sliders and open floor plan which makes this home feel light, bright, cheery, and spacious!! The modern kitchen is upgraded with gorgeous Quartz countertops, real wood upgraded white shaker cabinets, stainless steel appliances, built-in oven and microwave, glass cooktop and range hood, huge walk-in pantry, and large impressive Quartz island with breakfast bar which is all open to the dining room and great room...perfect for entertaining your family and friends!! Beautiful views from anywhere in the home! Luxury vinyl plank flooring throughout offers a seamless luxury feel to the home! The huge master suite is off by itself for privacy with large glass windows overlooking the water! The master suite offers two large walk-in closets!! Step into the master bathroom and feel like you're at the spa; you won't want to leave!! Modern, free-standing white soaking tub with pedestal faucet is the centerpiece of the master bathroom! It also offer an inviting oversized shower with floor-to-ceiling tiled walls finished off with modern frameless glass and door! Enjoy the matching Quartz countertops and real wood cabinets with dual vanities and sinks, designer faucets, and lighting. Private toilet room and beautiful ceramic tile plank flooring! The second and third bathrooms offer the same matching, high-end finishes, Quartz countertops, walk-in shower with tiled floor-to-ceiling walls with frameless glass and door!! The second, third, and fourth bedrooms are spacious, as well; all the bedrooms have large walk-in closets! The home offers a spacious laundry room with laundry sink and a drop area/mudroom space when entering from the garage - a nice feature! No expense was spared as the builder finished off the home with a brink-paver rear, covered lanai and brick-paver driveway!! Glen Lakes offers an exclusive, luxury lifestyle!! It's gated with a 24/7 guard shack. Its Ron Garl designed golf course, ranked number 19 out of 550 courses in Florida by customer reviews on Golfnow.com!! Pro Shop and Aqua driving range! The stunning clubhouse on the hill will be sure to impress your family and friends! Whether you're in the mood for the "19th Hole" Bar & Grill after a round of golf or fine dining in the restaurant...they are both on-site! Enjoy your days with friends and neighbors at the community pool & hot tub, enjoy playing on the pickle ball and tennis courts, and enjoy shuffleboard and Bocce, and keep healthy in the fitness center, stay connected with friends with over 100+ clubs, playing games or reading in the game room and library! A new Veteran's Memorial honors our Veterans! Drive your golf cart to Publix for groceries and coffee shop! Fees include all amenities, cable, and internet. GlenLakes has been named a “Top 50 Community” by Where to Retire and Ideal-Living magazine!! Come see what all the buzz is about! Only 40 minutes to Tampa!
Home Details
*Pricing and availability are subject to change.- Garage spaces:
- 2
- Property status:
- Move-in Ready
- Lot size (acres):
- 0.24
- Size:
- 2,447 sqft
- Beds:
- 4
- Baths:
- 3
- Facing direction:
- Southwest
Construction Details
Home Features & Finishes
- Construction Materials:
- StuccoBlock
- Cooling:
- Central Air
- Flooring:
- Ceramic FlooringVinyl FlooringTile Flooring
- Foundation Details:
- Slab
- Garage/Parking:
- ParkingDoor OpenerGarageSide Entry Garage/ParkingAttached Garage
- Home amenities:
- Internet
- Interior Features:
- Ceiling-HighWalk-In ClosetSliding DoorsTray Ceiling
- Kitchen:
- DishwasherMicrowave OvenRefrigeratorKitchen Range
- Laundry facilities:
- Utility/Laundry Room
- Lighting:
- Exterior Lighting
- Pets:
- Pets Allowed
- Property amenities:
- SidewalkCabinetsPorch
- Rooms:
- KitchenOpen Concept Floorplan

Considering this home?
Our expert will guide your tour, in-person or virtual
Need more information?
Text or call (888) 486-2818
Utility Information
- Heating:
- Electric Heating, Water Heater, Central Heating
- Utilities:
- Electricity Available, Underground Utilities, Cable Available, Water Available
Community Amenities
- Playground
- Club House
- Golf Course
- Gated Community
- Community Pool
- Fishing Pond
- Security Guard/Safety Office
- Sidewalks Available
- Waterfront View
- Community Patio
Neighborhood Details
Weeki Wachee, Florida
Hernando County 34613
Schools in Hernando County School District
GreatSchools’ Summary Rating calculation is based on 4 of the school’s themed ratings, including test scores, student/academic progress, college readiness, and equity. This information should only be used as a reference. NewHomesMate is not affiliated with GreatSchools and does not endorse or guarantee this information. Please reach out to schools directly to verify all information and enrollment eligibility. Data provided by GreatSchools.org © 2024
Average Home Price in 34613
Getting Around
Air Quality
Taxes & HOA
- Tax Year:
- 2023
- HOA Name:
- Erin Gilmore Manager
- HOA fee:
- $145.33/quarterly
Estimated Monthly Payment
Recently Added Communities in this Area
Nearby Communities in Weeki Wachee
New Homes in Nearby Cities
More New Homes in Weeki Wachee, FL
Listed by Kimberly Pye, PA, kimberly.homeland@gmail.com
HOME LAND REAL ESTATE INC, MLS W7861021
HOME LAND REAL ESTATE INC, MLS W7861021
IDX information is provided exclusively for personal, non-commercial use, and may not be used for any purpose other than to identify prospective properties consumers may be interested in purchasing. Information is deemed reliable but not guaranteed. Some IDX listings have been excluded from this website. Listing Information presented by local MLS brokerage: NewHomesMate LLC (888) 486-2818
Read MoreLast checked Nov 21, 2:00 pm
