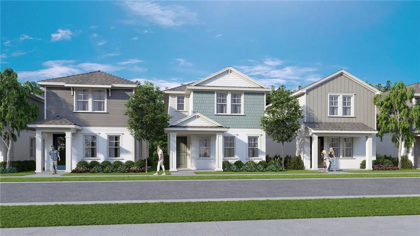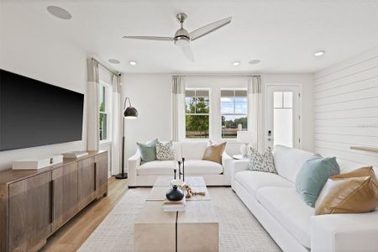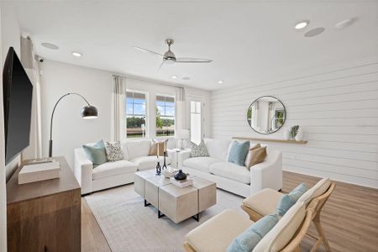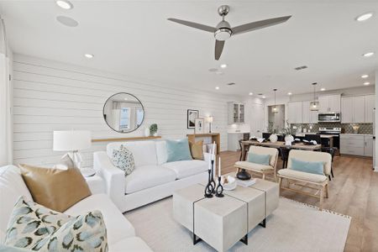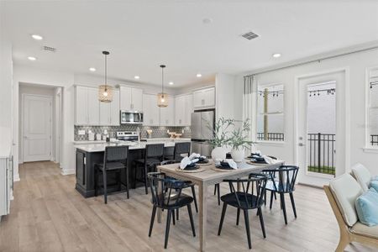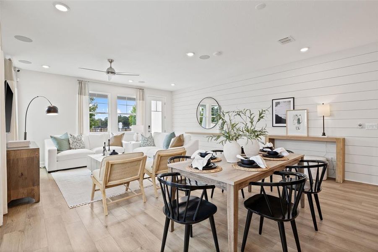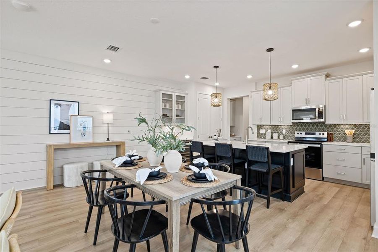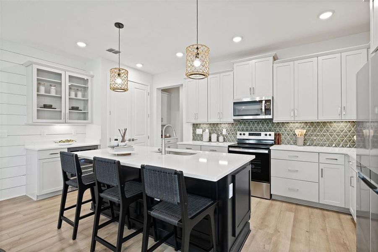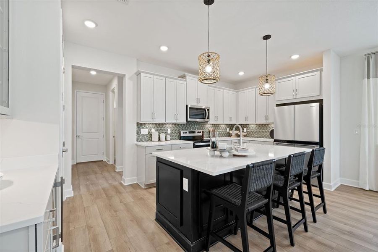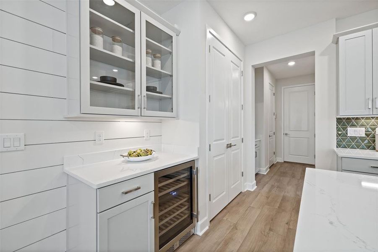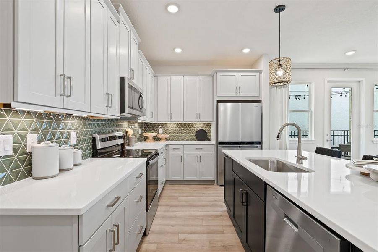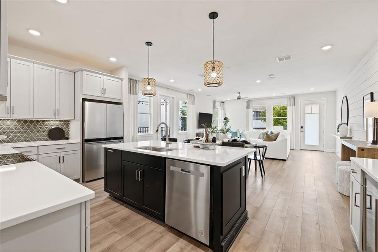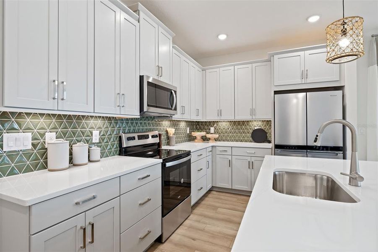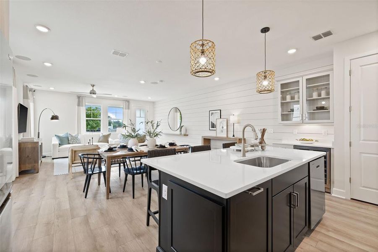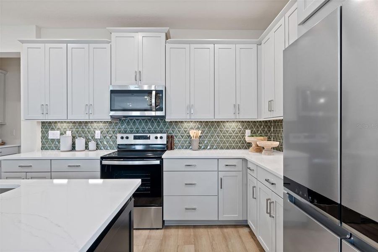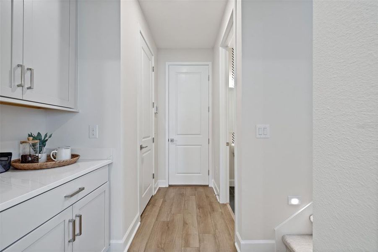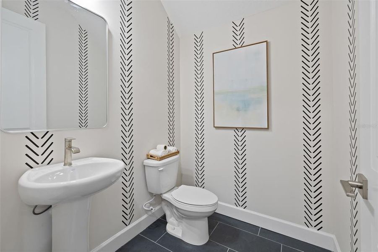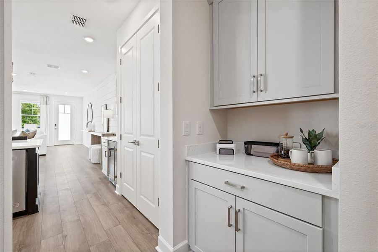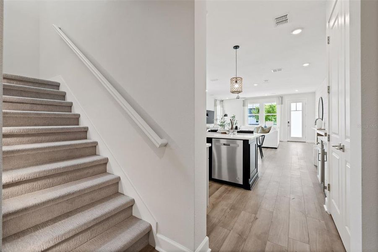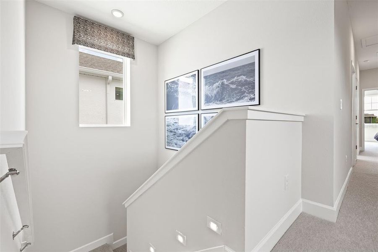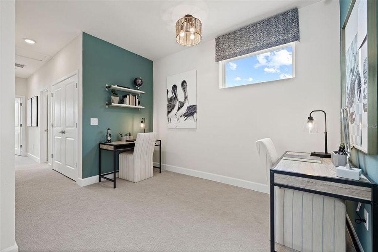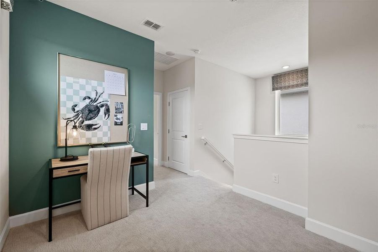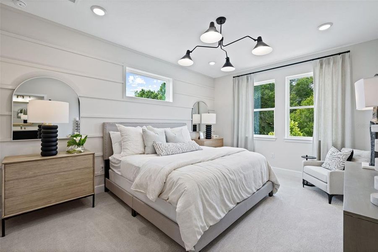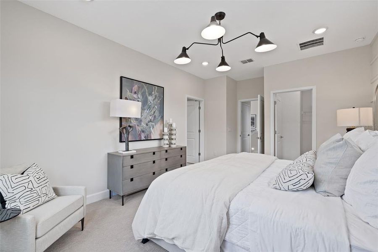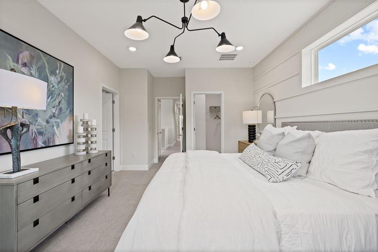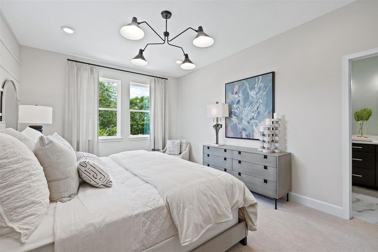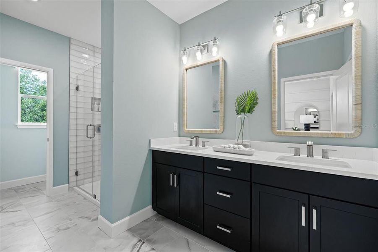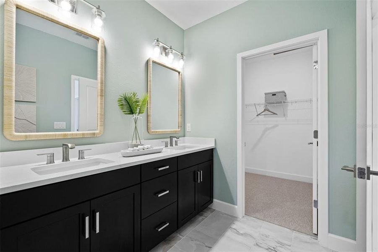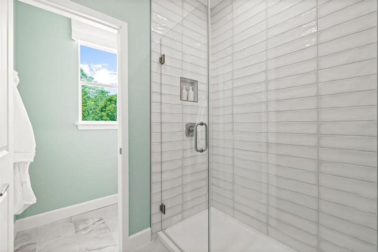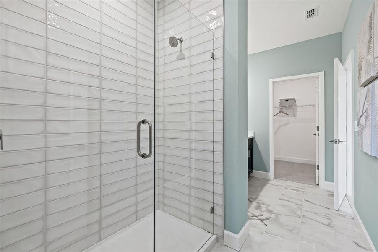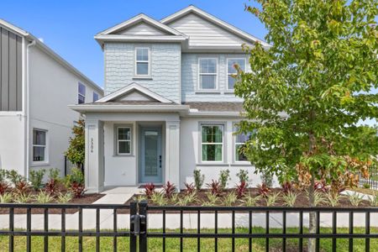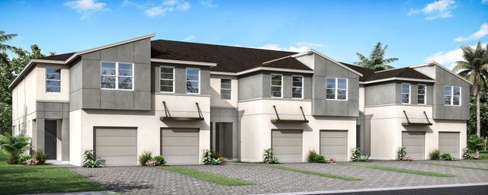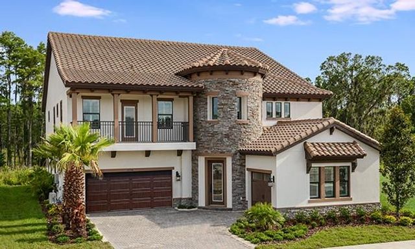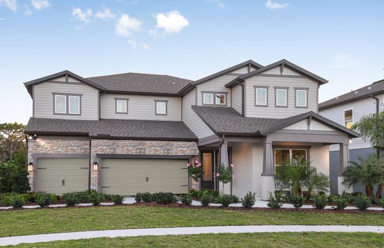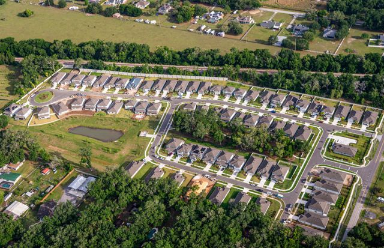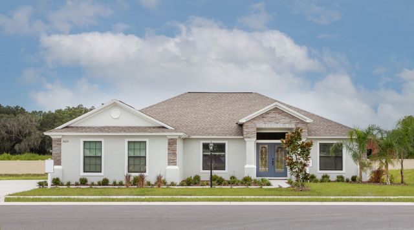Under Construction
$458,000
Coleman Plan
3 bd · 2.5 ba · 2 stories · 1,873 sqft
$458,000
Home Highlights
Garage
Attached Garage
Walk-In Closet
Utility/Laundry Room
Carpet Flooring
Central Air
Dishwasher
Microwave Oven
Tile Flooring
Disposal
Kitchen
Vinyl Flooring
Ceiling-High
Electric Heating
Playground
Home Description
Home is under construction. Photos are a similar, completed floor plan. Finishes may differ. Vivir features four impressive two-story home designs with upscale features, flex spaces, gourmet kitchens and attached garages, while being steps away from schools, restaurants and entertainment. The Coleman features 1873 sq ft. of modern comfortable living, with all 3 bedrooms upstairs, living, dining and a half bath on the 1st floor. Modern light Oak Wood-like floors, White Cabinetry, Quartz tops and black trim accents complete this beautiful home. PRE-CONSTRUCTION PHASE. Projected completion August 2024. Contact us for more information!
Home Details
*Pricing and availability are subject to change.- Garage spaces:
- 2
- Property status:
- Under Construction
- Lot size (acres):
- 0.07
- Size:
- 1,873 sqft
- Stories:
- 2
- Beds:
- 3
- Baths:
- 2.5
- Facing direction:
- South
Construction Details
- Builder Name:
- Onyx+East
- Completion Date:
- August, 2024
- Year Built:
- 2024
- Roof:
- Shingle Roofing
Home Features & Finishes
- Cooling:
- Central Air
- Flooring:
- Vinyl FlooringCarpet FlooringTile Flooring
- Foundation Details:
- Slab
- Garage/Parking:
- GarageAttached Garage
- Interior Features:
- Ceiling-HighWalk-In Closet
- Kitchen:
- DishwasherMicrowave OvenDisposalKitchen Range
- Laundry facilities:
- Laundry Facilities On Upper LevelUtility/Laundry Room
- Pets:
- Pets AllowedPets Allowed with Breed Restrictions
- Property amenities:
- Sidewalk
- Rooms:
- KitchenRetreat Area

Considering this home?
Our expert will guide your tour, in-person or virtual
Need more information?
Text or call (888) 486-2818
Utility Information
- Heating:
- Electric Heating, Thermostat
Vivir Community Details
Community Amenities
- Grill Area
- Dining Nearby
- Dog Park
- Playground
- Community Pond
- Picnic Area
- Soccer Field
- Open Greenspace
- Walking, Jogging, Hike Or Bike Trails
- Fire Pit
- Hammocks
- Entertainment
Neighborhood Details
Valrico, Florida
Hillsborough County 33596
Schools in Hillsborough County School District
GreatSchools’ Summary Rating calculation is based on 4 of the school’s themed ratings, including test scores, student/academic progress, college readiness, and equity. This information should only be used as a reference. NewHomesMate is not affiliated with GreatSchools and does not endorse or guarantee this information. Please reach out to schools directly to verify all information and enrollment eligibility. Data provided by GreatSchools.org © 2024
Average Home Price in 33596
Getting Around
Air Quality
Taxes & HOA
- Tax Year:
- 2024
- HOA Name:
- Homeriver Gorup
- HOA fee:
- $285/monthly
- HOA fee requirement:
- Mandatory
Estimated Monthly Payment
Recently Added Communities in this Area
Nearby Communities in Valrico
New Homes in Nearby Cities
More New Homes in Valrico, FL
Listed by Eric Jefferson, eric.jefferson@onyxandeast.com
ONYX AND EAST REALTY LLC, MLS T3505860
ONYX AND EAST REALTY LLC, MLS T3505860
IDX information is provided exclusively for personal, non-commercial use, and may not be used for any purpose other than to identify prospective properties consumers may be interested in purchasing. Information is deemed reliable but not guaranteed. Some IDX listings have been excluded from this website. Listing Information presented by local MLS brokerage: NewHomesMate LLC (888) 486-2818
Read MoreLast checked Nov 21, 8:00 am
