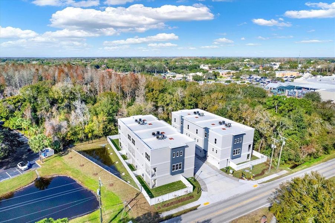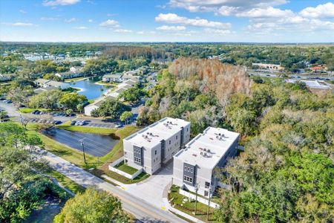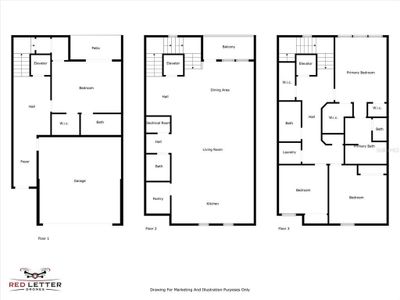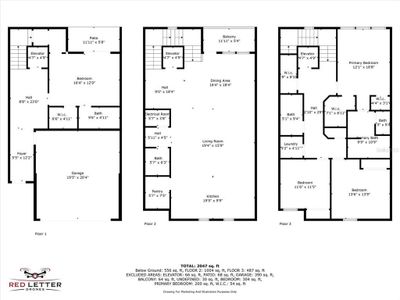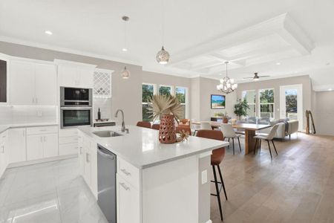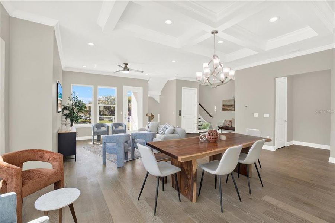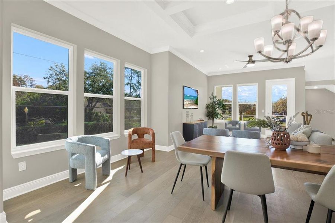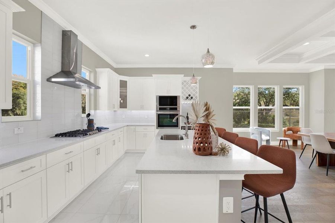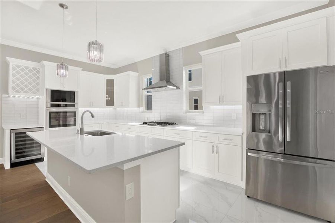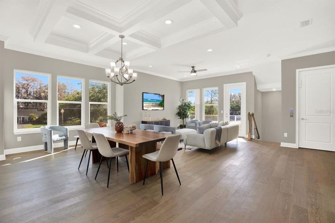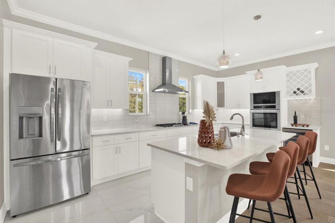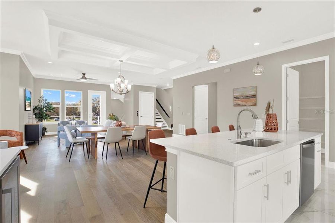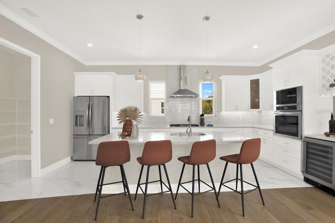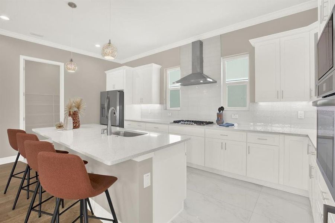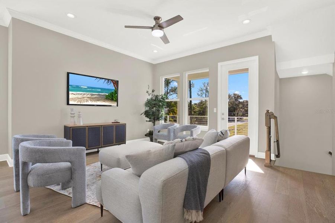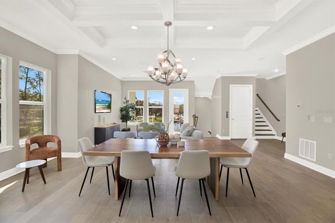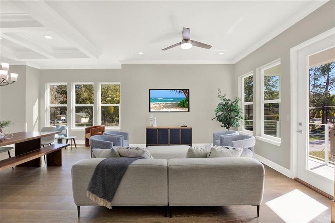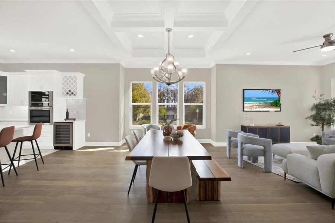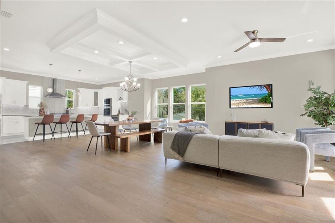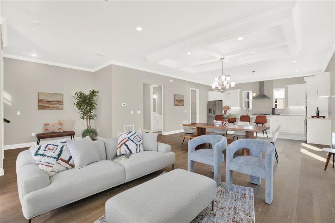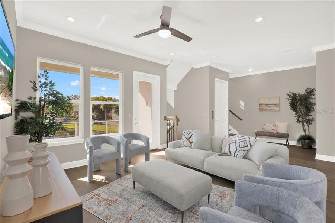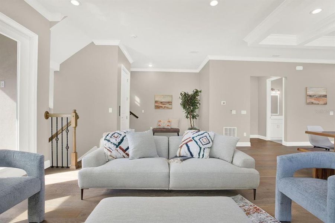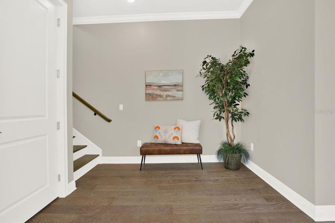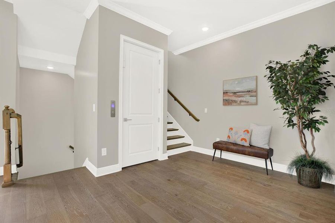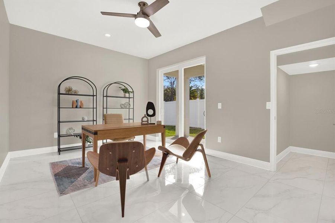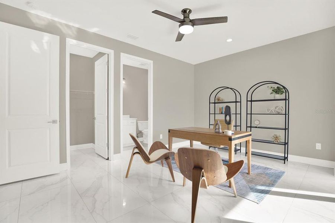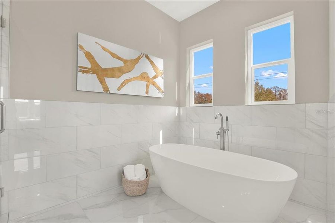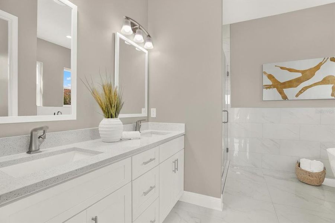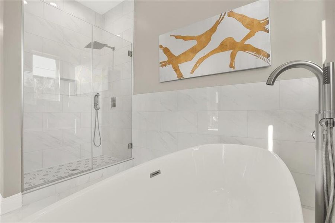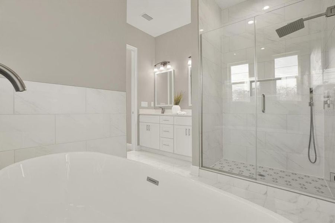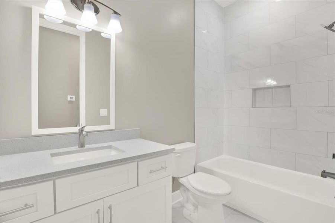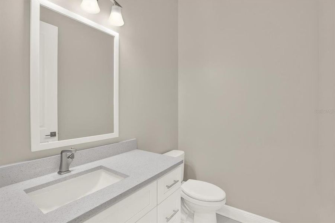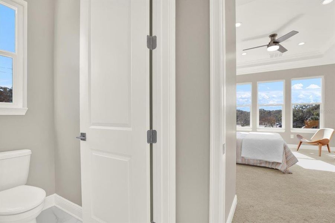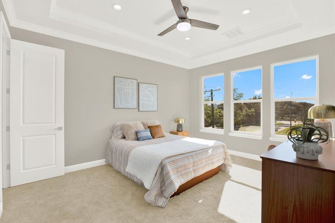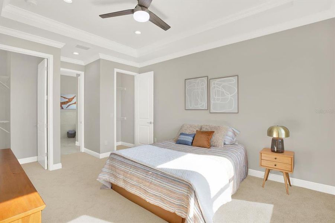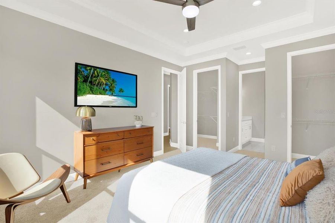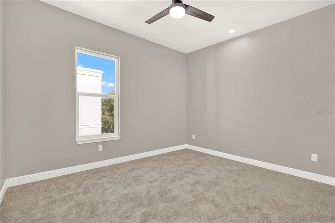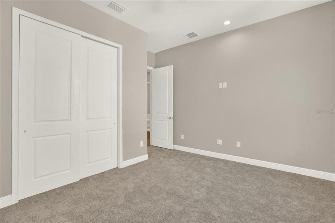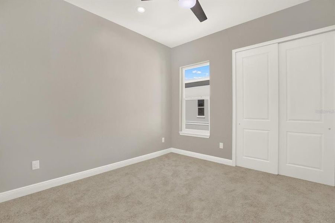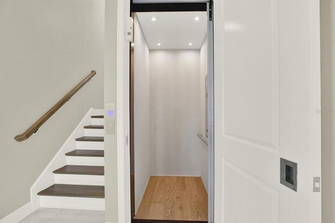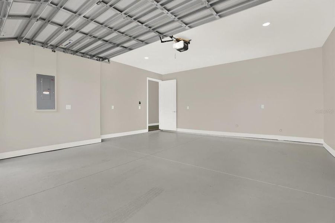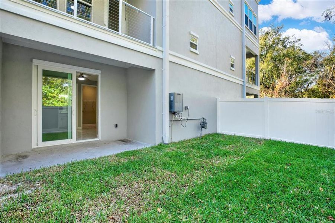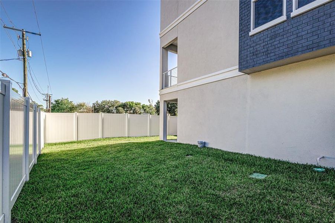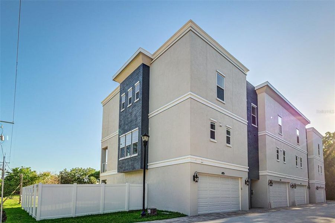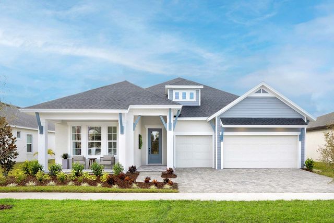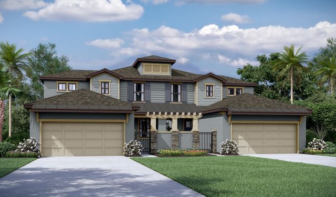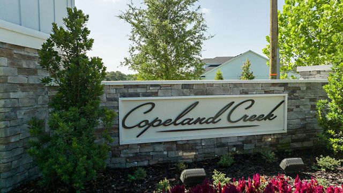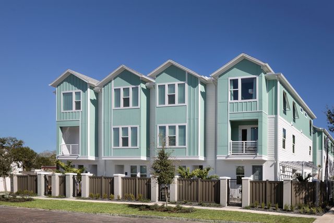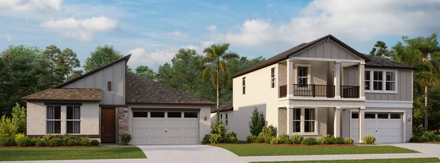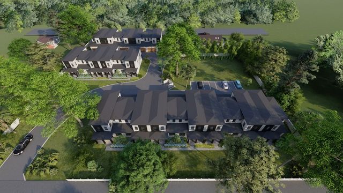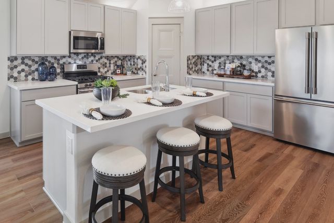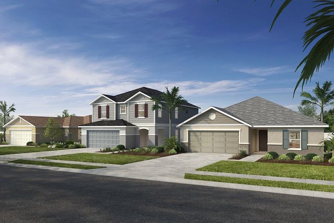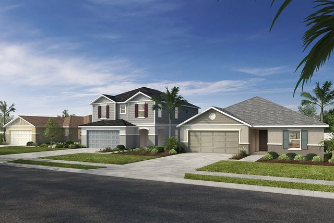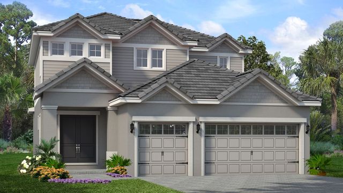Pending/Under Contract
$779,999
3840 Seena Manor Court, Tampa, FL 33618
4 bd · 3.5 ba · 3 stories · 2,868 sqft
$779,999
Home Highlights
Garage
Attached Garage
Walk-In Closet
Utility/Laundry Room
Dining Room
Patio
Carpet Flooring
Central Air
Dishwasher
Microwave Oven
Tile Flooring
Disposal
Living Room
Kitchen
Primary Bedroom Upstairs
Home Description
BRAND NEW 2024 END UNIT LUXURY townhome with ELEVATOR, private fenced in back yard and lots and lots of upgrades in a great location. This open spacious floor plan with 4 bedrooms (split plan) features open dining/living/kitchen concept, tray ceilings, crown molding, luxury distresses engineered oak hardwood floors, porcelain large tile, upgraded carpet, modern ceiling fans, upgraded plumbing & electrical fixtures, TV outlets and cable connections in all bedrooms, high ceilings and 8 ft high doors. Gourmet kitchen upgrades include gas cooktop, wall oven microwave combo, under cabinet lighting, elegant quartz countertops, large kitchen island with eat in kitchen space, wine rack with wine fridge and walk in pantry. Spacious primary suite bedroom includes walk- in closet, an additional closet, spacious bathroom with a dual vanity sink, luxury rainfall shower head and a free-standing tub with rainfall water faucet. First floor en-suite bedroom is great for in-laws or can be used for an office complete with its own bathroom and walk in closet. Interior floor designed with upgraded engineered hard wood floor in main living area, luxury tile in all wet areas and plush carpet in the upstairs bedrooms. Home is complete with plenty of storage closets, tankless gas water heater and a two car garage. Enjoy wonderful view of nature from your upscale balcony or enjoy relaxing outside in your covered patio area or nice size fenced in back yard. Townhome community features a total of eight units. Finishes and layout are similar in each unit. Staged photos are from the model unit. This LOW HOA fees and No Flood insurance required townhome is conveniently located near shopping malls, fine dining, sport venues, entertainment, MacDill AF base, airports and more. Growing neighborhood with lots of new construction.
Home Details
*Pricing and availability are subject to change.- Garage spaces:
- 2
- Property status:
- Pending/Under Contract
- Lot size (acres):
- 0.04
- Size:
- 2,868 sqft
- Stories:
- 3+
- Beds:
- 4
- Baths:
- 3.5
- Fence:
- Vinyl Fence
- Facing direction:
- South
Construction Details
Home Features & Finishes
- Construction Materials:
- StuccoWood FrameBlock
- Cooling:
- Central Air
- Flooring:
- Carpet FlooringTile FlooringHardwood Flooring
- Foundation Details:
- Slab
- Garage/Parking:
- GarageAttached Garage
- Interior Features:
- Ceiling-HighWalk-In ClosetSliding DoorsTray Ceiling
- Kitchen:
- Wine RefrigeratorDishwasherMicrowave OvenOvenRefrigeratorDisposalBuilt-In OvenCook TopKitchen Range
- Laundry facilities:
- Utility/Laundry Room
- Lighting:
- Exterior Lighting
- Pets:
- Pets AllowedCat(s) Only AllowedDog(s) Only Allowed
- Property amenities:
- SidewalkBalconyCabinetsElevatorPatio
- Rooms:
- KitchenDining RoomLiving RoomOpen Concept FloorplanPrimary Bedroom Upstairs
- Security system:
- Smoke Detector

Considering this home?
Our expert will guide your tour, in-person or virtual
Need more information?
Text or call (888) 486-2818
Utility Information
- Heating:
- Water Heater, Central Heating
- Utilities:
- Natural Gas Available, Other, Cable Available
Community Amenities
- Elevator
- Sidewalks Available
- Waterfront View
- Community Patio
Neighborhood Details
Tampa, Florida
Hillsborough County 33618
Schools in Hillsborough County School District
GreatSchools’ Summary Rating calculation is based on 4 of the school’s themed ratings, including test scores, student/academic progress, college readiness, and equity. This information should only be used as a reference. NewHomesMate is not affiliated with GreatSchools and does not endorse or guarantee this information. Please reach out to schools directly to verify all information and enrollment eligibility. Data provided by GreatSchools.org © 2024
Average Home Price in 33618
Getting Around
2 nearby routes:
2 bus, 0 rail, 0 other
Air Quality
Taxes & HOA
- Tax Year:
- 2023
- HOA Name:
- Bay Ridge Property management
- HOA fee:
- $525/quarterly
- HOA fee includes:
- Maintenance Grounds, Sewer, Trash, Water
Estimated Monthly Payment
Recently Added Communities in this Area
Nearby Communities in Tampa
New Homes in Nearby Cities
More New Homes in Tampa, FL
Listed by Sue Thomas, a1sue@msn.com
KELLER WILLIAMS SOUTH TAMPA, MLS T3511181
KELLER WILLIAMS SOUTH TAMPA, MLS T3511181
IDX information is provided exclusively for personal, non-commercial use, and may not be used for any purpose other than to identify prospective properties consumers may be interested in purchasing. Information is deemed reliable but not guaranteed. Some IDX listings have been excluded from this website. Listing Information presented by local MLS brokerage: NewHomesMate LLC (888) 486-2818
Read MoreLast checked Nov 21, 8:00 pm
